15 Coburn Rd, PENNINGTON, NJ 08534
Local realty services provided by:Better Homes and Gardens Real Estate Cassidon Realty
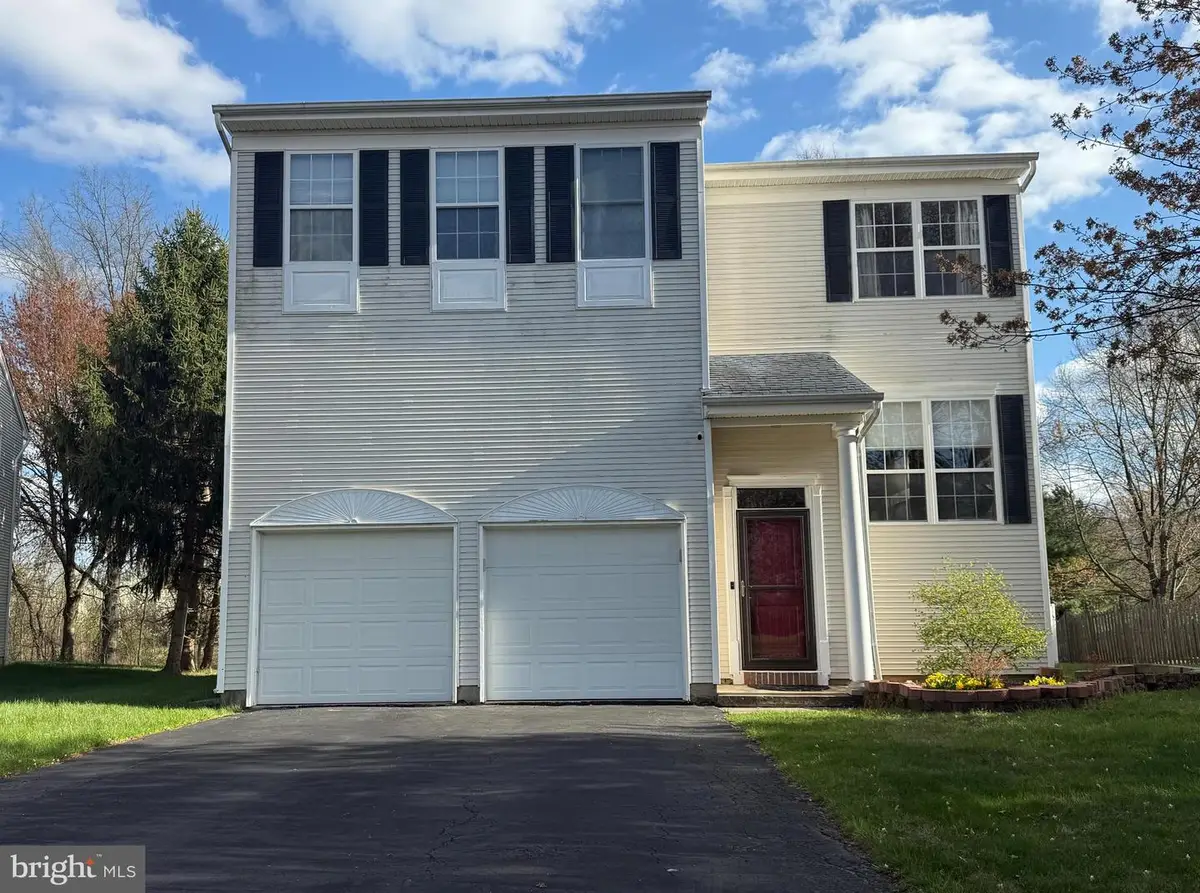
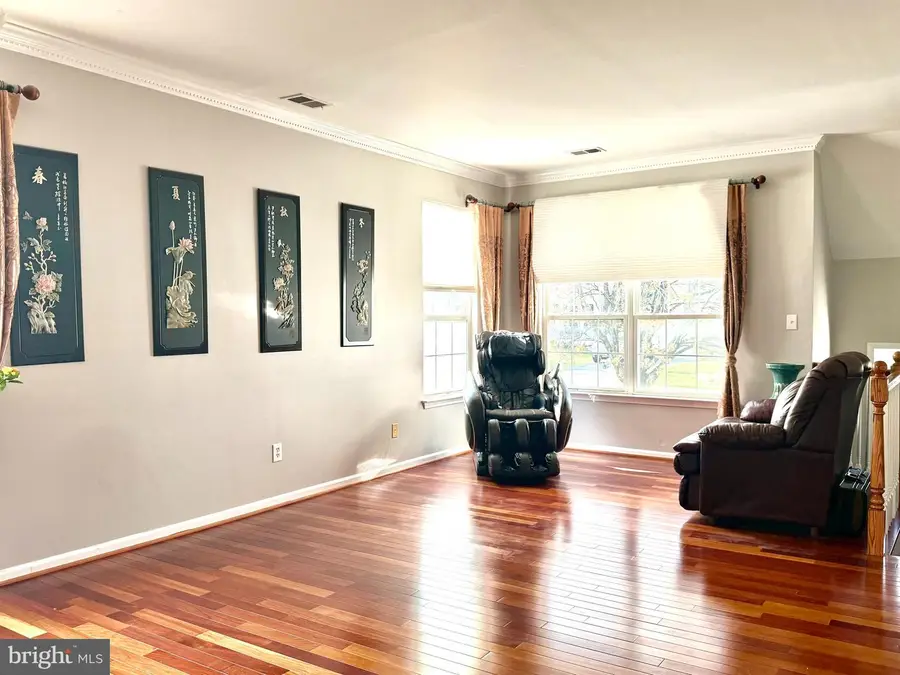
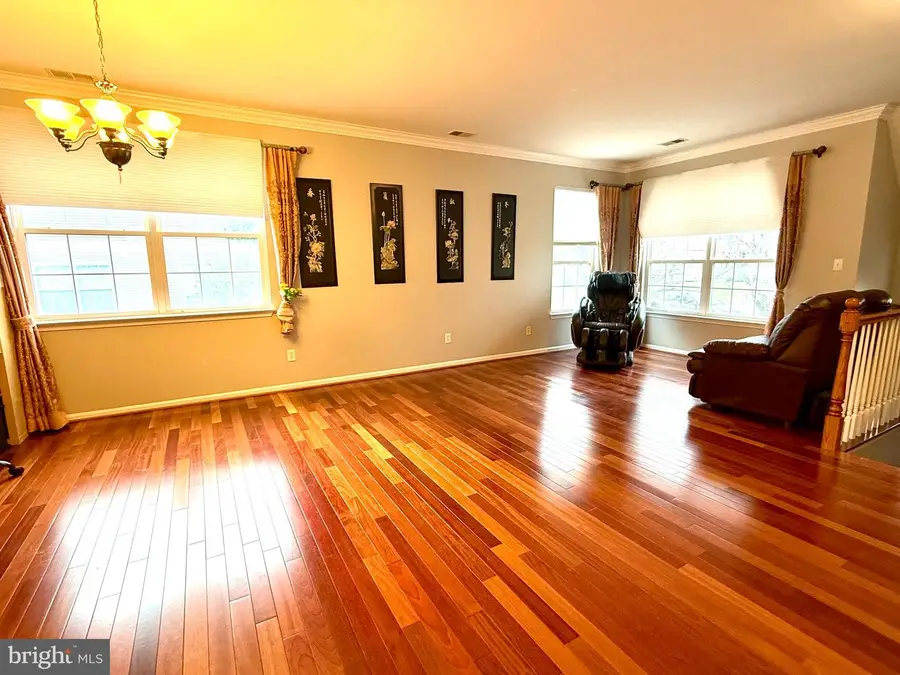
15 Coburn Rd,PENNINGTON, NJ 08534
$865,000
- 4 Beds
- 3 Baths
- 2,586 sq. ft.
- Single family
- Pending
Listed by:wei yu
Office:nexthome essential realty
MLS#:NJME2058258
Source:BRIGHTMLS
Price summary
- Price:$865,000
- Price per sq. ft.:$334.49
- Monthly HOA dues:$44
About this home
Welcome home to this beautifully upgraded Douglas model in the sought-after Smith Crossing of Brandon Farm! Ideally located within walking distance of top-rated public schools, parks, and sports fields, this home also offers the peace and privacy of a quiet street with serene wooded views from the backyard. Sunlight streams in from sunrise to sunset, filling the home with a warm and cheerful ambiance. Inside, you’ll find stunning hardwood floors throughout, an upgraded gourmet kitchen, two-story family room with a cozy gas fireplace. All three bathrooms have been thoughtfully upgraded with high-end finishes within the past two years. The spacious primary suite features soaring ceilings, two walk-in closets, and a luxurious en-suite bathroom with double vanities. Three additional generously sized bedrooms share another beautifully updated double-vanity bathroom, offering comfort and convenience for the whole family. The full, finished English basement is bright and inviting, thanks to ample natural light. It includes a built-in study—ideal for working or learning from home—as well as abundant space for family entertainment and friends gatherings. There’s also plenty of closet and storage space throughout. Step out from the kitchen onto a spacious, maintenance-free deck overlooking open fields—a perfect setting for summer BBQs, peaceful mornings, or quiet evenings surrounded by nature. Minutes from top-rated public schools and several prestigious private schools, Lawrenceville School, PDS, The Hun School, and Princeton Academy. Convenient access to shopping, dining, Route 1, I-295, and I-95, with easy train service to NYC and Philly.
Contact an agent
Home facts
- Year built:1997
- Listing Id #:NJME2058258
- Added:119 day(s) ago
- Updated:August 13, 2025 at 07:30 AM
Rooms and interior
- Bedrooms:4
- Total bathrooms:3
- Full bathrooms:2
- Half bathrooms:1
- Living area:2,586 sq. ft.
Heating and cooling
- Cooling:Central A/C
- Heating:Central, Natural Gas
Structure and exterior
- Year built:1997
- Building area:2,586 sq. ft.
- Lot area:0.25 Acres
Schools
- High school:CENTRAL H.S.
- Middle school:TIMBERLANE M.S.
- Elementary school:STONY BROOK E.S.
Utilities
- Water:Public
- Sewer:Public Sewer
Finances and disclosures
- Price:$865,000
- Price per sq. ft.:$334.49
- Tax amount:$15,998 (2024)
New listings near 15 Coburn Rd
- Coming SoonOpen Sat, 1 to 3pm
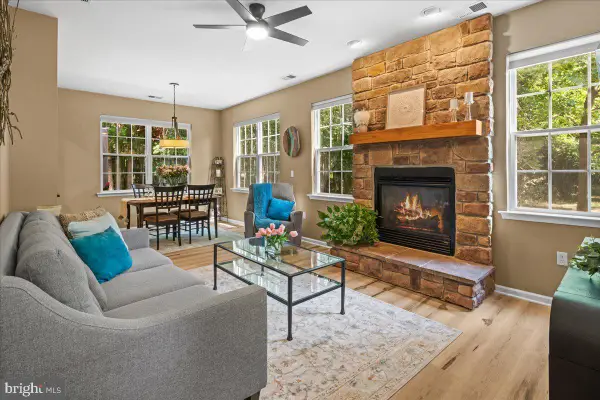 $549,000Coming Soon3 beds 3 baths
$549,000Coming Soon3 beds 3 baths127 Newman Ct, PENNINGTON, NJ 08534
MLS# NJME2063326Listed by: CORCORAN SAWYER SMITH - New
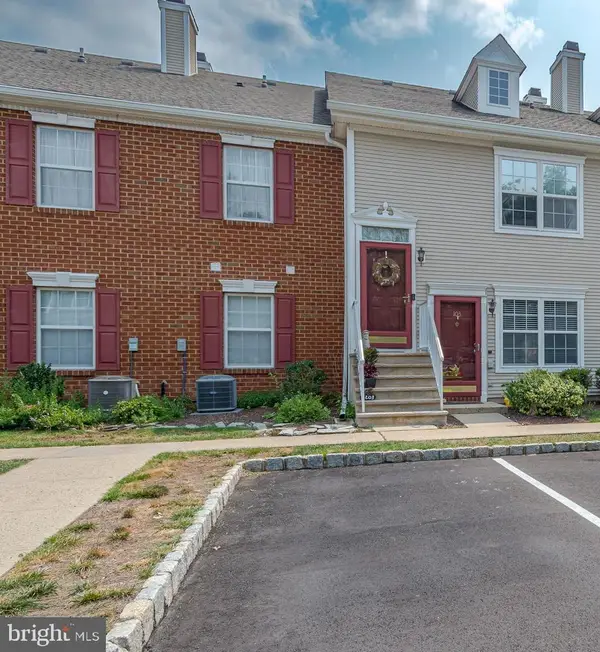 $155,376Active2 beds 1 baths940 sq. ft.
$155,376Active2 beds 1 baths940 sq. ft.203 Castleton Ct, PENNINGTON, NJ 08534
MLS# NJME2063434Listed by: COMPASS NEW JERSEY, LLC - PRINCETON - Open Thu, 3 to 6pmNew
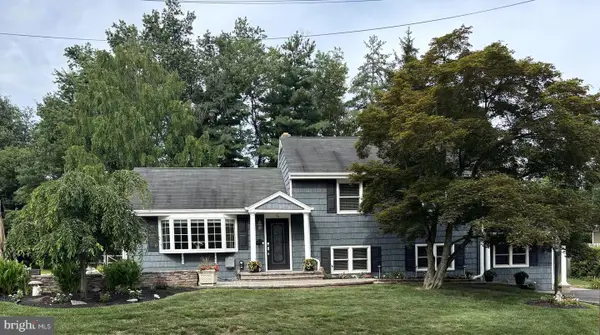 $824,900Active4 beds 3 baths2,612 sq. ft.
$824,900Active4 beds 3 baths2,612 sq. ft.56 N Main St, PENNINGTON, NJ 08534
MLS# NJME2063992Listed by: NJ REAL ESTATE BOUTIQUE, LLC - Open Sun, 1 to 3pmNew
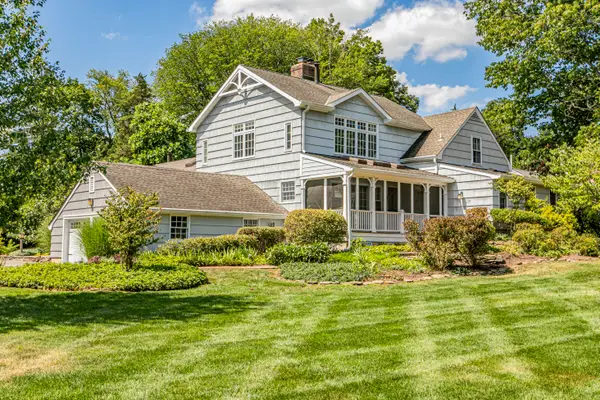 $1,050,000Active6 beds 5 baths
$1,050,000Active6 beds 5 baths224 King George Rd, PENNINGTON, NJ 08534
MLS# NJME2063004Listed by: CALLAWAY HENDERSON SOTHEBY'S INT'L-PRINCETON - New
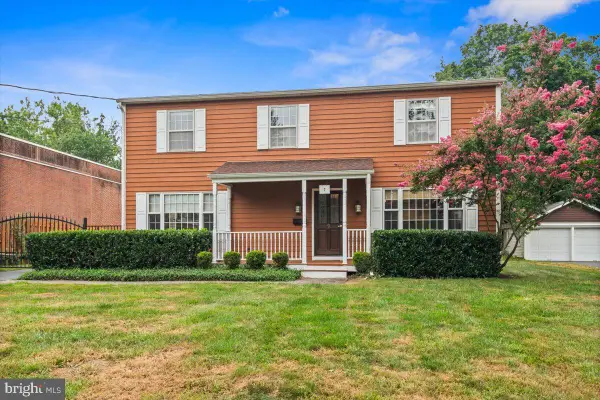 $885,000Active4 beds 4 baths2,880 sq. ft.
$885,000Active4 beds 4 baths2,880 sq. ft.7 Laning Ave, PENNINGTON, NJ 08534
MLS# NJME2063838Listed by: CORCORAN SAWYER SMITH - New
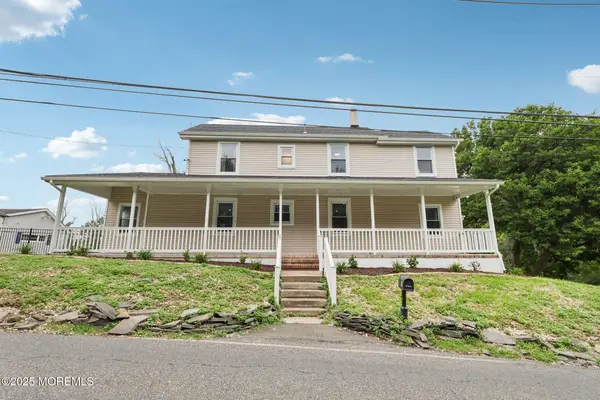 $650,000Active4 beds 3 baths2,376 sq. ft.
$650,000Active4 beds 3 baths2,376 sq. ft.81 Titus Mill Road, Pennington, NJ 08534
MLS# 22523946Listed by: CHRISTIES INT'L RE GROUP - Open Thu, 10am to 4pmNew
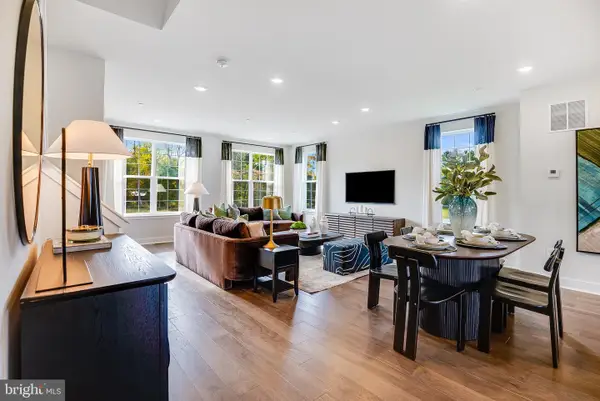 $731,090Active3 beds 4 baths2,453 sq. ft.
$731,090Active3 beds 4 baths2,453 sq. ft.117 Fred Clark Dr, PENNINGTON, NJ 08534
MLS# NJME2063800Listed by: LENNAR SALES CORP NEW JERSEY - New
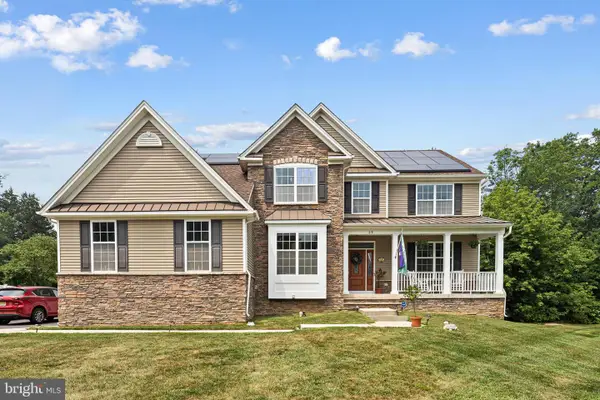 $1,190,000Active4 beds 4 baths4,417 sq. ft.
$1,190,000Active4 beds 4 baths4,417 sq. ft.39 Brandon Rd W, PENNINGTON, NJ 08534
MLS# NJME2063316Listed by: KW EMPOWER - Coming Soon
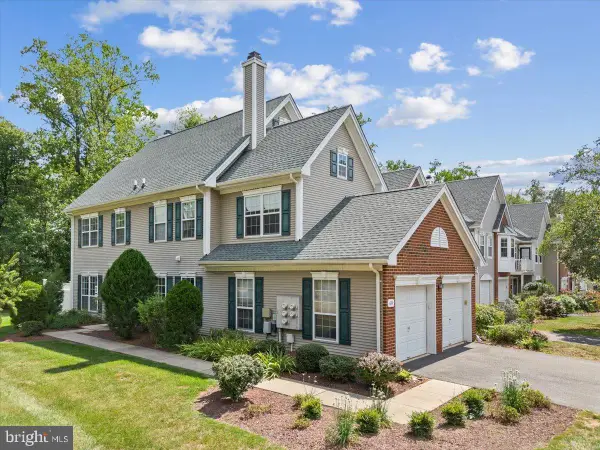 $630,000Coming Soon3 beds 3 baths
$630,000Coming Soon3 beds 3 baths614 Bollen Ct, PENNINGTON, NJ 08534
MLS# NJME2063444Listed by: PENN-JERSEY REALTY, LLC  $385,000Active3 beds 1 baths1,080 sq. ft.
$385,000Active3 beds 1 baths1,080 sq. ft.205 Gentry Ct, PENNINGTON, NJ 08534
MLS# NJME2062598Listed by: REDFIN

