15 Diverty Rd, PENNINGTON, NJ 08534
Local realty services provided by:Better Homes and Gardens Real Estate Premier
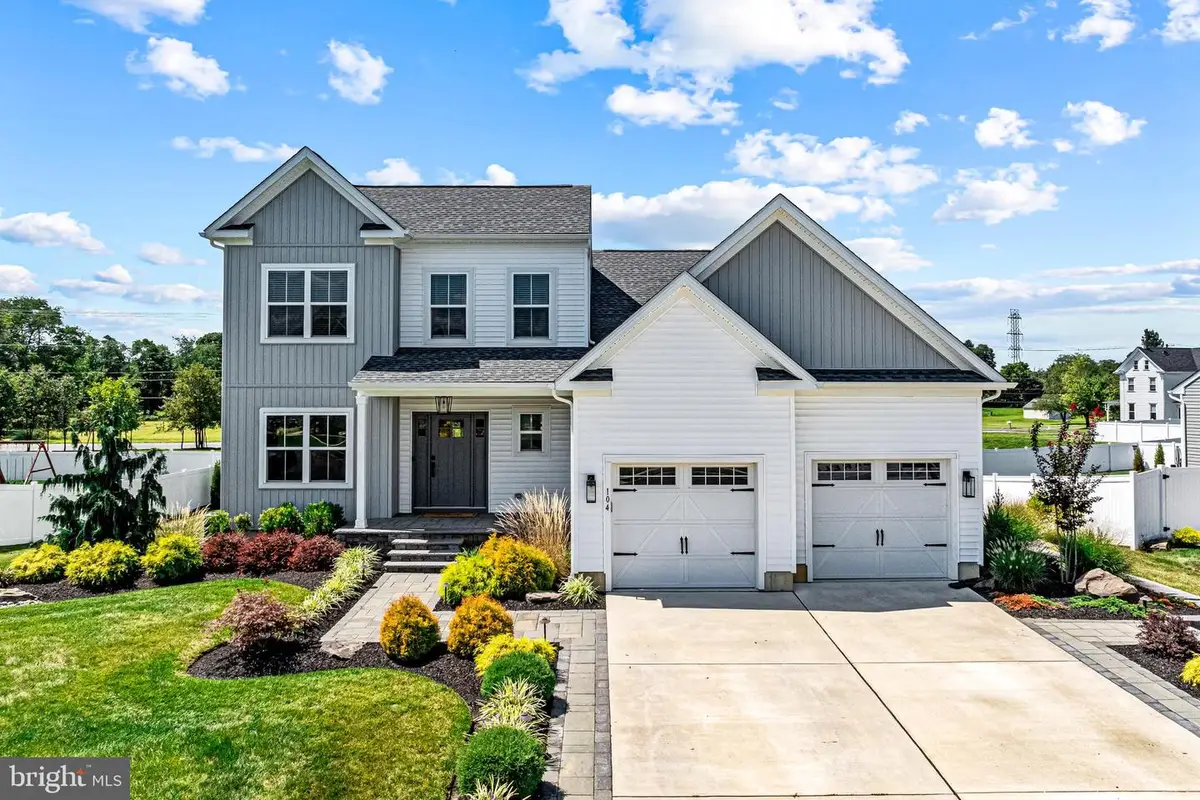
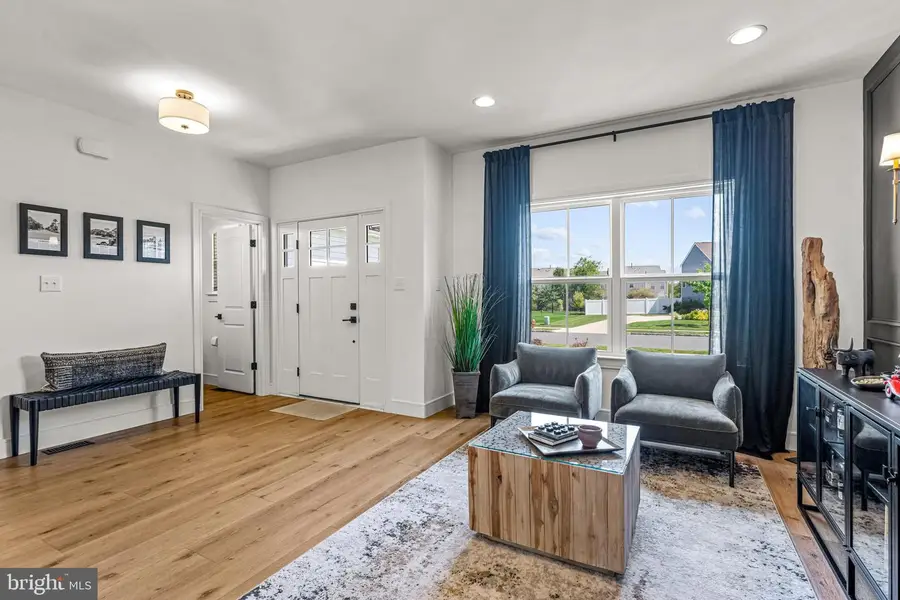
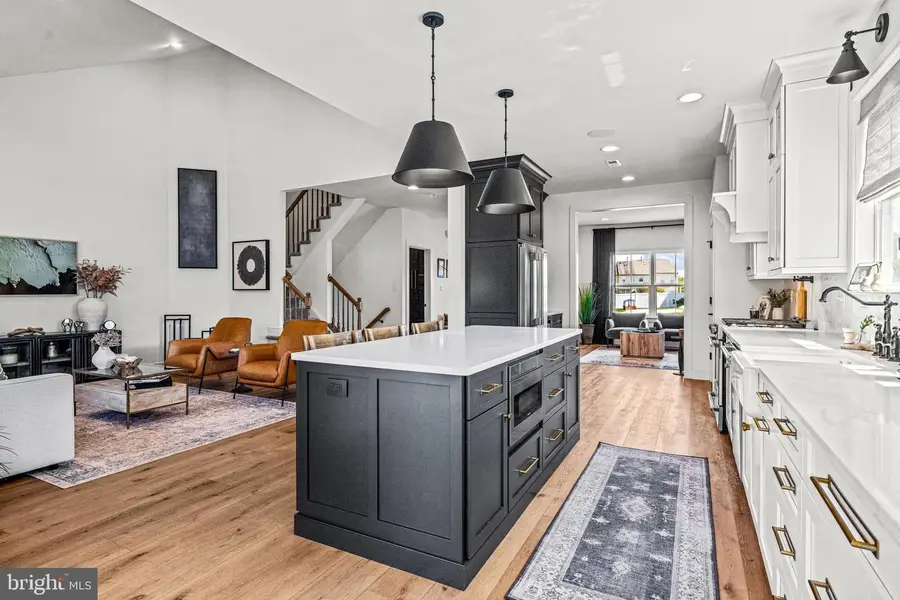
15 Diverty Rd,PENNINGTON, NJ 08534
$716,900
- 4 Beds
- 3 Baths
- 2,248 sq. ft.
- Single family
- Active
Listed by:shawn warman
Office:realty mark advantage
MLS#:NJME2058718
Source:BRIGHTMLS
Price summary
- Price:$716,900
- Price per sq. ft.:$318.91
About this home
Build your dream home with Schaeffer Homes in Pennington! This Home is To Be Built through their Build On Your Lot Program and construction has not started. Featured here is the Phoenix floor plan: The Phoenix is one of their most unique homes starting at 2,248 square feet of space, featuring a multi-level design. This model includes 4 bedrooms, 2 1/2 baths, 2-car garage, a finished rec-room and the option to add a sunroom. The split-level layout allows families to sprawl out and enjoy their own spaces, while still maintaining a central compass on the lower level. The Phoenix is a worthy choice for families looking to find a home full of character! Conveniently situated near major roadways, this property offers easy access to shopping, dining, and commuting routes while providing the charm of a peaceful neighborhood. 100 yards away from Hopewell Parc New Construction Community.
Note: Home is to be built. Pictures and virtual tour are of the same base model with upgraded options shown. Other Schaeffer Floorplans are available to be built on this homesite. The homesite is listed for $285,000, the home is $291,900, and the estimate for land development cost is $140,000. Land development costs can be more or less than $140,000. A basement foundation is not available on this homesite based on previously completed soil testing. Seller and Builder make no representation of the feasibility and cost for site development and will provide a due diligence period to the Buyer. Schaeffer Homes has the exclusive right to build on this lot and will assist the Buyer through the due diligence process.
Don't miss this fantastic opportunity to secure a prime piece of land in an excellent location!
Contact an agent
Home facts
- Listing Id #:NJME2058718
- Added:109 day(s) ago
- Updated:August 14, 2025 at 01:41 PM
Rooms and interior
- Bedrooms:4
- Total bathrooms:3
- Full bathrooms:2
- Half bathrooms:1
- Living area:2,248 sq. ft.
Heating and cooling
- Cooling:Central A/C
- Heating:Forced Air, Natural Gas Available
Structure and exterior
- Roof:Shingle
- Building area:2,248 sq. ft.
- Lot area:0.68 Acres
Schools
- High school:HOPEWELL
Utilities
- Water:Public Hook-up Available
- Sewer:Public Hook/Up Avail
Finances and disclosures
- Price:$716,900
- Price per sq. ft.:$318.91
- Tax amount:$1,016 (2024)
New listings near 15 Diverty Rd
- Coming SoonOpen Sat, 1 to 3pm
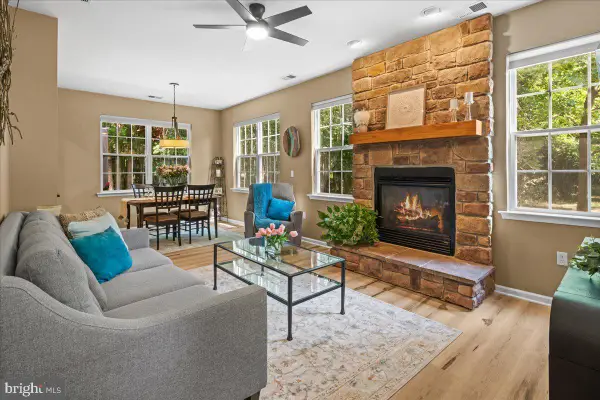 $549,000Coming Soon3 beds 3 baths
$549,000Coming Soon3 beds 3 baths127 Newman Ct, PENNINGTON, NJ 08534
MLS# NJME2063326Listed by: CORCORAN SAWYER SMITH - New
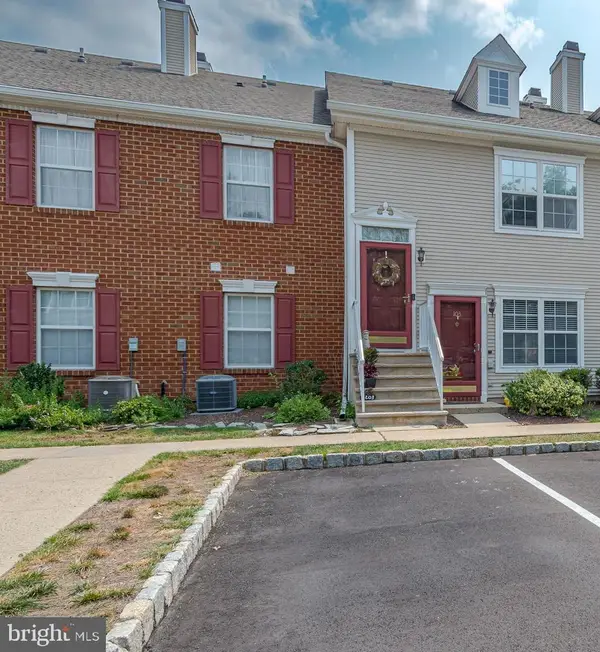 $155,376Active2 beds 1 baths940 sq. ft.
$155,376Active2 beds 1 baths940 sq. ft.203 Castleton Ct, PENNINGTON, NJ 08534
MLS# NJME2063434Listed by: COMPASS NEW JERSEY, LLC - PRINCETON - Open Thu, 3 to 6pmNew
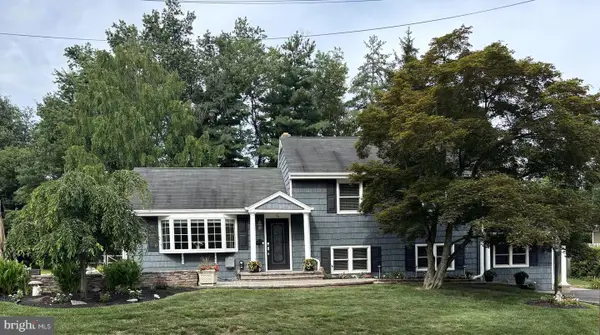 $824,900Active4 beds 3 baths2,612 sq. ft.
$824,900Active4 beds 3 baths2,612 sq. ft.56 N Main St, PENNINGTON, NJ 08534
MLS# NJME2063992Listed by: NJ REAL ESTATE BOUTIQUE, LLC - Open Sun, 1 to 3pmNew
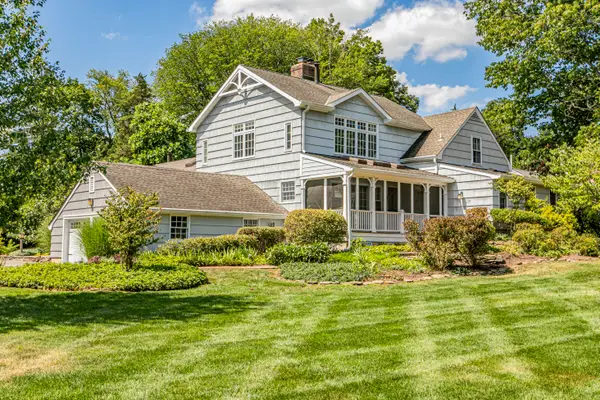 $1,050,000Active6 beds 5 baths
$1,050,000Active6 beds 5 baths224 King George Rd, PENNINGTON, NJ 08534
MLS# NJME2063004Listed by: CALLAWAY HENDERSON SOTHEBY'S INT'L-PRINCETON - New
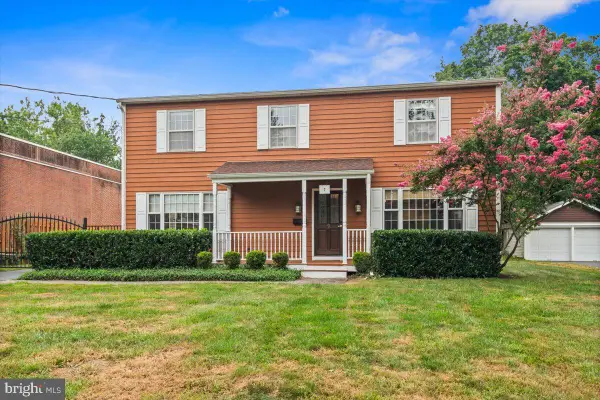 $885,000Active4 beds 4 baths2,880 sq. ft.
$885,000Active4 beds 4 baths2,880 sq. ft.7 Laning Ave, PENNINGTON, NJ 08534
MLS# NJME2063838Listed by: CORCORAN SAWYER SMITH - New
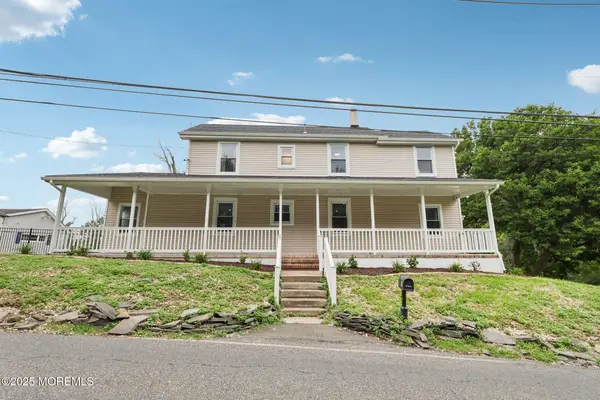 $650,000Active4 beds 3 baths2,376 sq. ft.
$650,000Active4 beds 3 baths2,376 sq. ft.81 Titus Mill Road, Pennington, NJ 08534
MLS# 22523946Listed by: CHRISTIES INT'L RE GROUP - Open Thu, 10am to 4pmNew
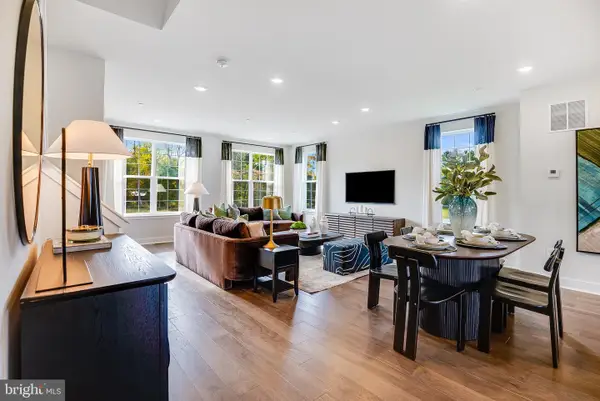 $731,090Active3 beds 4 baths2,453 sq. ft.
$731,090Active3 beds 4 baths2,453 sq. ft.117 Fred Clark Dr, PENNINGTON, NJ 08534
MLS# NJME2063800Listed by: LENNAR SALES CORP NEW JERSEY - New
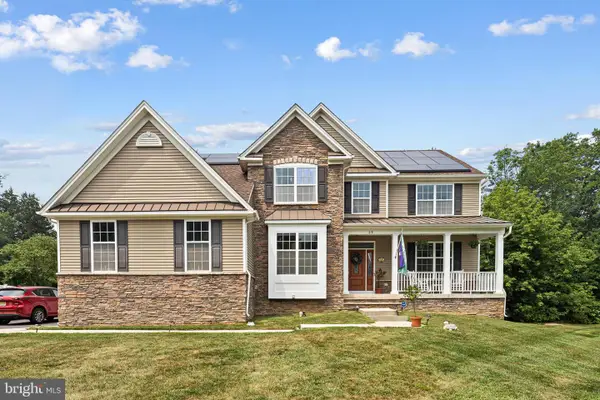 $1,190,000Active4 beds 4 baths4,417 sq. ft.
$1,190,000Active4 beds 4 baths4,417 sq. ft.39 Brandon Rd W, PENNINGTON, NJ 08534
MLS# NJME2063316Listed by: KW EMPOWER - Coming Soon
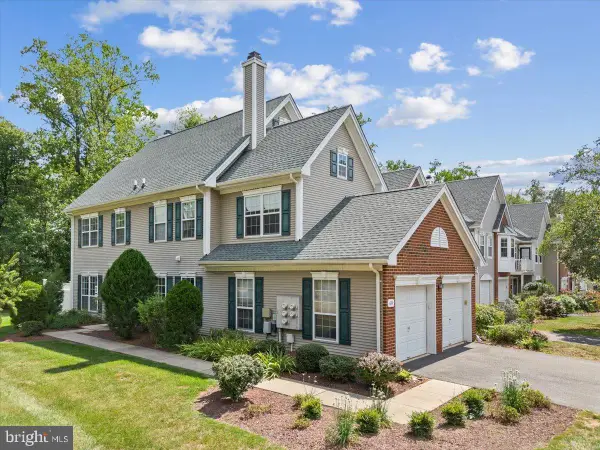 $630,000Coming Soon3 beds 3 baths
$630,000Coming Soon3 beds 3 baths614 Bollen Ct, PENNINGTON, NJ 08534
MLS# NJME2063444Listed by: PENN-JERSEY REALTY, LLC  $385,000Active3 beds 1 baths1,080 sq. ft.
$385,000Active3 beds 1 baths1,080 sq. ft.205 Gentry Ct, PENNINGTON, NJ 08534
MLS# NJME2062598Listed by: REDFIN

