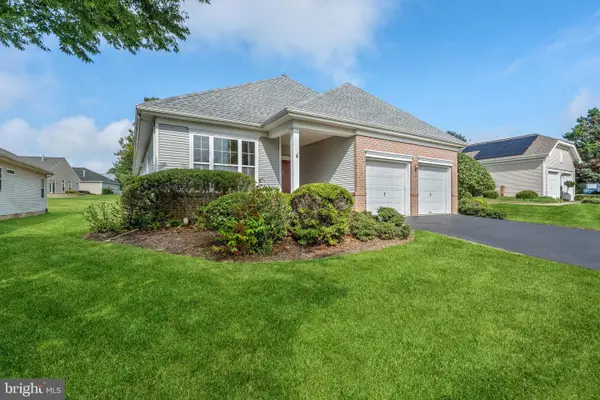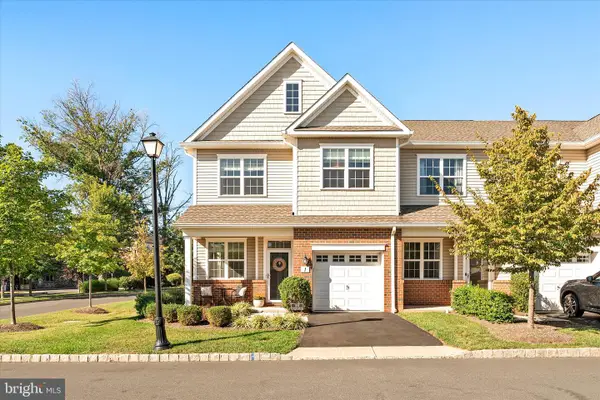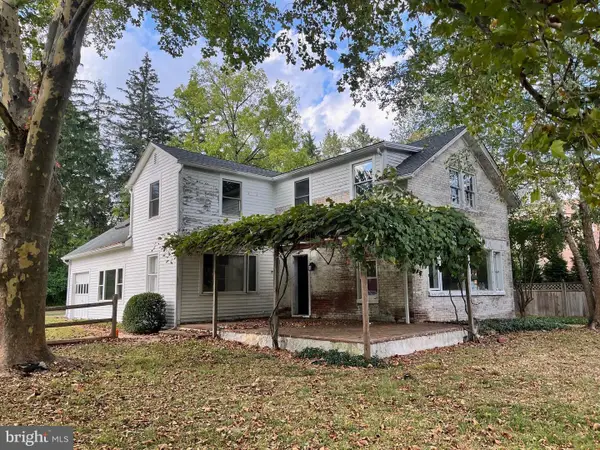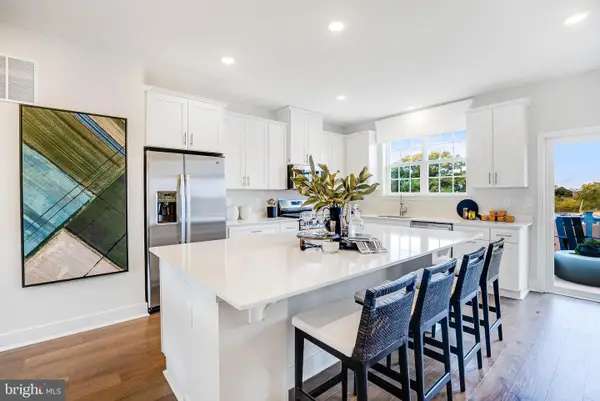212 Penn View Dr, Pennington, NJ 08534
Local realty services provided by:Better Homes and Gardens Real Estate GSA Realty
212 Penn View Dr,Pennington, NJ 08534
$850,000
- 4 Beds
- 3 Baths
- 2,627 sq. ft.
- Single family
- Active
Listed by:dawn p. petrozzini
Office:re/max preferred professional-hillsborough
MLS#:NJME2062486
Source:BRIGHTMLS
Price summary
- Price:$850,000
- Price per sq. ft.:$323.56
About this home
Charming Center Hall Colonial in Prestigious Penn View Heights-NEW A/C and FURANCE being installed 8/19/2025
Welcome to your forever home in one of the area's most sought-after neighborhoods—Penn View Heights! This beautifully maintained Center Hall Colonial blends timeless charm with modern comforts and offers the perfect setting for both everyday living and entertaining.
Step through the welcoming foyer with classic slate flooring and a stunning hardwood staircase, and you'll immediately feel the warmth and elegance that defines this home. Celebrate holidays and special occasions in the formal living room, complete with a cozy wood-burning fireplace—ideal for creating cherished memories on chilly evenings.
Host family dinners and festive gatherings in the formal dining room, and prepare your favorite meals in the updated kitchen, featuring crisp white cabinetry, durable Corian countertops, and a seamless flow into the cathedral-ceilinged family room with skylights and French doors that flood the space with natural light.
Need more space to relax or entertain? The sun-drenched great room delivers with its soaring cathedral ceilings, a second wood-burning fireplace, and two sliding glass doors that open to a low-maintenance Trex deck—perfect for al fresco dining or summer BBQs overlooking the manicured, tree-lined yard.
Convenience meets functionality with a main-floor laundry room that opens directly onto the deck. Hardwood floors lie beneath the carpet throughout, ready to be revealed and restored to their natural beauty.
Upstairs, retreat to the spacious primary suite complete with a walk-in closet, ceiling fan, and private full bath. Three additional generously sized bedrooms offer flexibility for family, guests, or a home office.
The fully finished basement adds bonus living space—ideal for a playroom, media room, gym, or hobby space. A two-car side-entry garage with automatic openers provides plenty of parking and storage, while the whole-house generator ensures peace of mind no matter the weather.
Outside, enjoy a beautifully landscaped yard with mature trees, lush greenery, and a peaceful suburban vibe.
All of this located in the coveted Penn View Heights community, known for its top-rated schools, proximity to parks, shopping, and dining, and easy access to major highways for a smooth daily commute.
Don't miss this rare opportunity—schedule your private tour today and experience the lifestyle you've been dreaming of. Welcome home!
Contact an agent
Home facts
- Year built:1969
- Listing ID #:NJME2062486
- Added:76 day(s) ago
- Updated:September 30, 2025 at 01:47 PM
Rooms and interior
- Bedrooms:4
- Total bathrooms:3
- Full bathrooms:2
- Half bathrooms:1
- Living area:2,627 sq. ft.
Heating and cooling
- Cooling:Ceiling Fan(s), Central A/C
- Heating:Forced Air, Natural Gas
Structure and exterior
- Roof:Asphalt
- Year built:1969
- Building area:2,627 sq. ft.
- Lot area:0.64 Acres
Schools
- High school:CENTRAL H.S.
- Middle school:TIMBERLANE M.S.
- Elementary school:TOLL GATE GRAMMAR SCHOOL
Utilities
- Water:Well
- Sewer:On Site Septic
Finances and disclosures
- Price:$850,000
- Price per sq. ft.:$323.56
- Tax amount:$20,244 (2024)
New listings near 212 Penn View Dr
- Coming Soon
 $575,000Coming Soon3 beds 2 baths
$575,000Coming Soon3 beds 2 baths1407 Trenton Harbourton Rd, PENNINGTON, NJ 08534
MLS# NJME2065894Listed by: BHHS FOX & ROACH - ROBBINSVILLE - New
 $471,415Active2 beds 2 baths1,300 sq. ft.
$471,415Active2 beds 2 baths1,300 sq. ft.116 Leona Stewart Ln, PENNINGTON, NJ 08534
MLS# NJME2065916Listed by: LENNAR SALES CORP NEW JERSEY - New
 $649,900Active3 beds 2 baths1,984 sq. ft.
$649,900Active3 beds 2 baths1,984 sq. ft.52 Temple Ct, PENNINGTON, NJ 08534
MLS# NJME2065814Listed by: RE/MAX OF PRINCETON - Open Sun, 12 to 2pm
 $449,900Active2 beds 2 baths1,266 sq. ft.
$449,900Active2 beds 2 baths1,266 sq. ft.5104 Mary Ashby Way, PENNINGTON, NJ 08534
MLS# NJME2065550Listed by: CALLAWAY HENDERSON SOTHEBY'S INT'L-PRINCETON  $775,000Active4 beds 3 baths2,000 sq. ft.
$775,000Active4 beds 3 baths2,000 sq. ft.4 Carey St, PENNINGTON, NJ 08534
MLS# NJME2065606Listed by: CORCORAN SAWYER SMITH $680,000Active3 beds 3 baths2,330 sq. ft.
$680,000Active3 beds 3 baths2,330 sq. ft.1 Cannon Dr, PENNINGTON, NJ 08534
MLS# NJME2065314Listed by: BHHS FOX & ROACH - PRINCETON $849,900Active4 beds 3 baths2,861 sq. ft.
$849,900Active4 beds 3 baths2,861 sq. ft.72 Poor Farm Rd, PENNINGTON, NJ 08534
MLS# NJME2065298Listed by: REAL BROKER, LLC $1,200,000Active4 beds 3 baths
$1,200,000Active4 beds 3 baths5 Shara Ln, PENNINGTON, NJ 08534
MLS# NJME2065402Listed by: CALLAWAY HENDERSON SOTHEBY'S INT'L-PRINCETON $535,000Pending4 beds 2 baths1,992 sq. ft.
$535,000Pending4 beds 2 baths1,992 sq. ft.2633 Pennington Rd, PENNINGTON, NJ 08534
MLS# NJME2065384Listed by: BHHS FOX & ROACH - PRINCETON $714,640Active3 beds 4 baths2,450 sq. ft.
$714,640Active3 beds 4 baths2,450 sq. ft.119 Fred Clark Dr, PENNINGTON, NJ 08534
MLS# NJME2065038Listed by: LENNAR SALES CORP NEW JERSEY
