23 Navesink Dr, PENNINGTON, NJ 08534
Local realty services provided by:Better Homes and Gardens Real Estate Premier
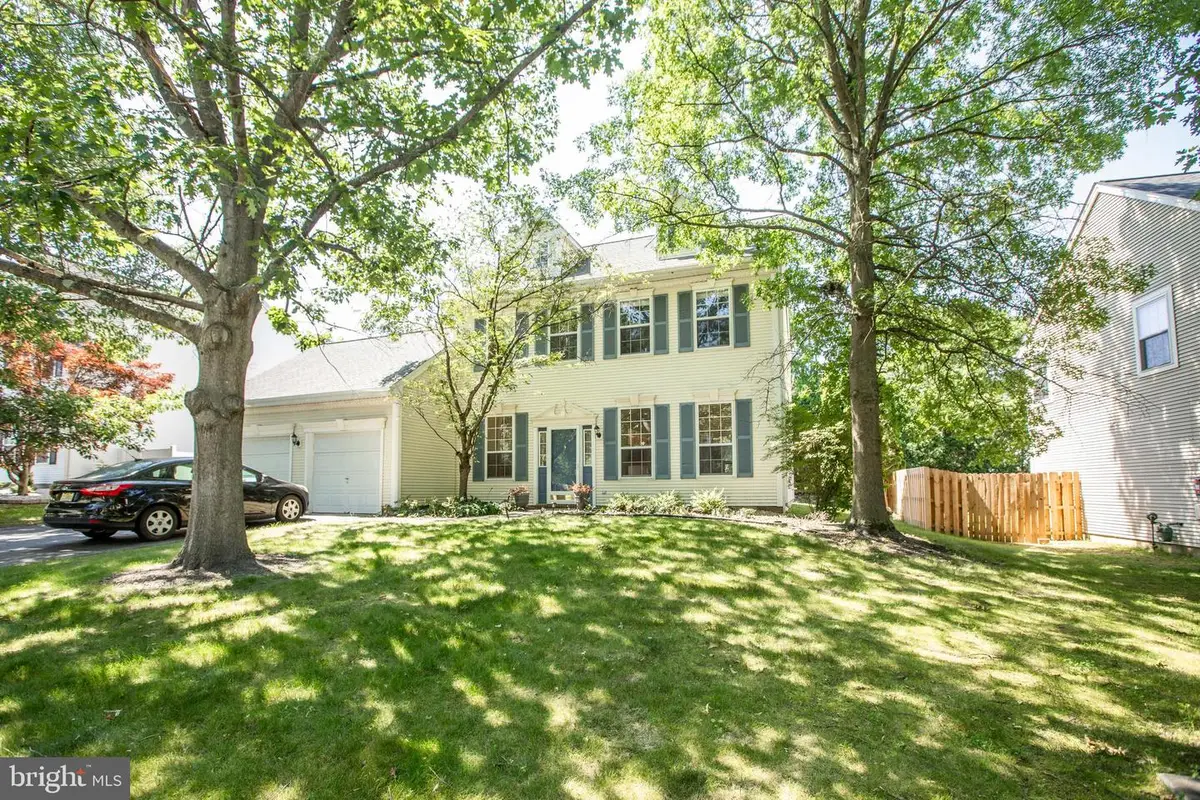
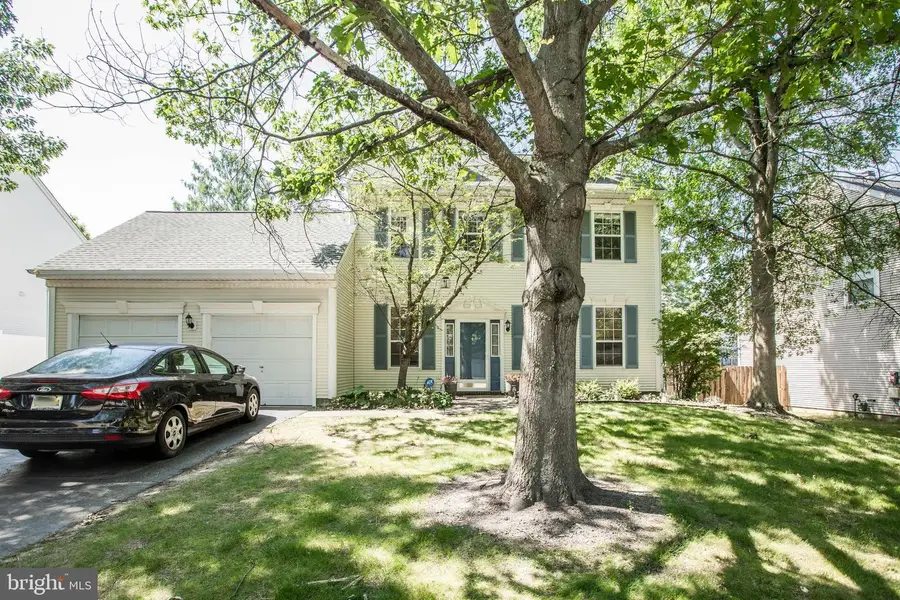
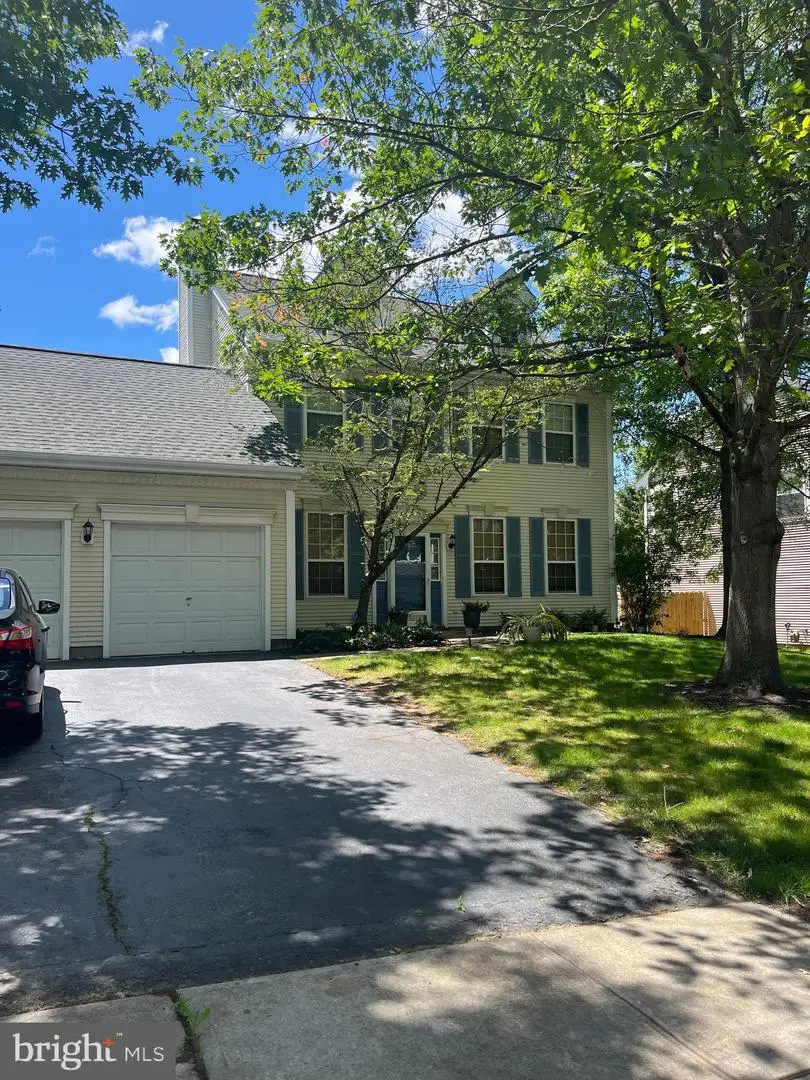
23 Navesink Dr,PENNINGTON, NJ 08534
$649,000
- 3 Beds
- 3 Baths
- 1,624 sq. ft.
- Single family
- Active
Listed by:michele l garzio
Office:smires & associates
MLS#:NJME2060932
Source:BRIGHTMLS
Price summary
- Price:$649,000
- Price per sq. ft.:$399.63
- Monthly HOA dues:$68
About this home
Welcome to this terrific single family home in the highly sought after Brandon Farms community. This 3 bedroom, 2 and a half bath home features a kitchen with updated stainless steel appliances, granite counters and a separate eating area. The dining room is open to the living room making entertaining a breeze! Upstairs, you have a spacious primary suite featuring two walk-in closets, as well as a primary bath. Two more ample-sized bedrooms which share another full-sized bathroom finishes off the second floor. A community pool and club house add to the ease of entertaining or just relaxing. If the community pool isn't for you, this home features a lovely fenced in backyard with a patio and playset. The roof has been replaced within the past few years as well as the heater and a/c unit. Located just minutes from the Hamilton train station makes commuting a less daunting task. Easy access to I-95. Don't miss this wonderful opportunity to be part of the desirable Brandon Farms Community in the highly-rated Hopewell Twp. School District.
Contact an agent
Home facts
- Year built:1993
- Listing Id #:NJME2060932
- Added:49 day(s) ago
- Updated:August 14, 2025 at 01:41 PM
Rooms and interior
- Bedrooms:3
- Total bathrooms:3
- Full bathrooms:2
- Half bathrooms:1
- Living area:1,624 sq. ft.
Heating and cooling
- Cooling:Central A/C
- Heating:Forced Air, Natural Gas
Structure and exterior
- Year built:1993
- Building area:1,624 sq. ft.
- Lot area:0.18 Acres
Schools
- High school:HOPEWELL
- Middle school:TIMBERLANE M.S.
- Elementary school:STONY BROOK E.S.
Utilities
- Water:Public
- Sewer:Public Sewer
Finances and disclosures
- Price:$649,000
- Price per sq. ft.:$399.63
- Tax amount:$12,413 (2024)
New listings near 23 Navesink Dr
- Coming SoonOpen Sat, 1 to 3pm
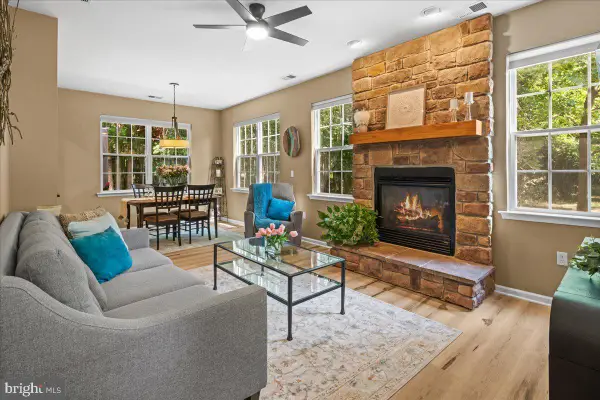 $549,000Coming Soon3 beds 3 baths
$549,000Coming Soon3 beds 3 baths127 Newman Ct, PENNINGTON, NJ 08534
MLS# NJME2063326Listed by: CORCORAN SAWYER SMITH - New
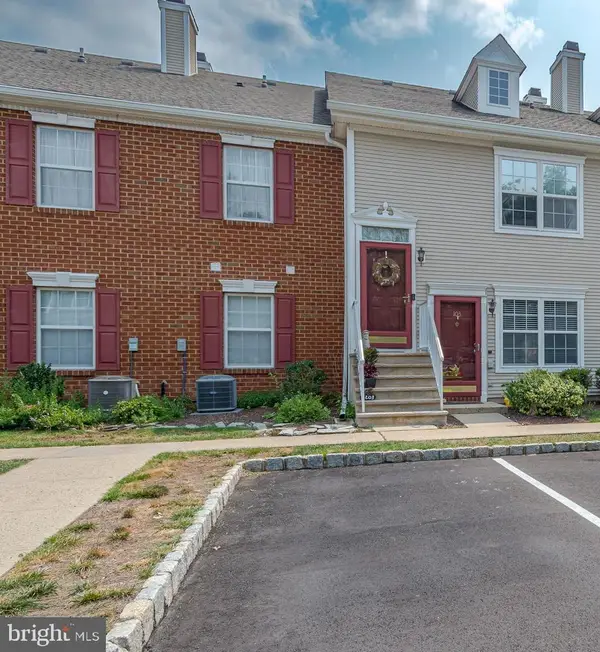 $155,376Active2 beds 1 baths940 sq. ft.
$155,376Active2 beds 1 baths940 sq. ft.203 Castleton Ct, PENNINGTON, NJ 08534
MLS# NJME2063434Listed by: COMPASS NEW JERSEY, LLC - PRINCETON - Open Thu, 3 to 6pmNew
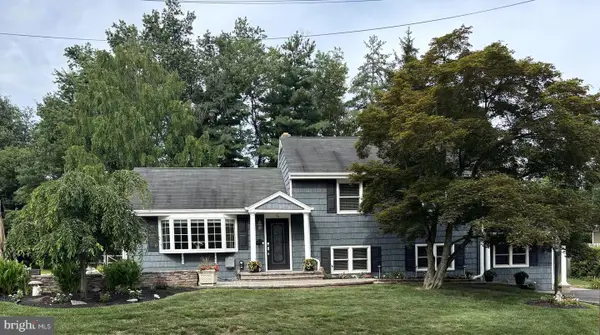 $824,900Active4 beds 3 baths2,612 sq. ft.
$824,900Active4 beds 3 baths2,612 sq. ft.56 N Main St, PENNINGTON, NJ 08534
MLS# NJME2063992Listed by: NJ REAL ESTATE BOUTIQUE, LLC - Open Sun, 1 to 3pmNew
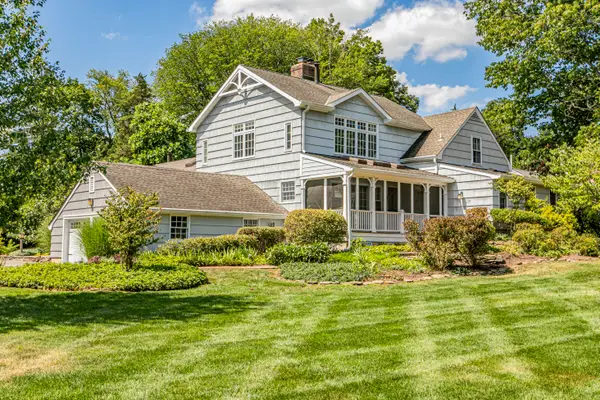 $1,050,000Active6 beds 5 baths
$1,050,000Active6 beds 5 baths224 King George Rd, PENNINGTON, NJ 08534
MLS# NJME2063004Listed by: CALLAWAY HENDERSON SOTHEBY'S INT'L-PRINCETON - New
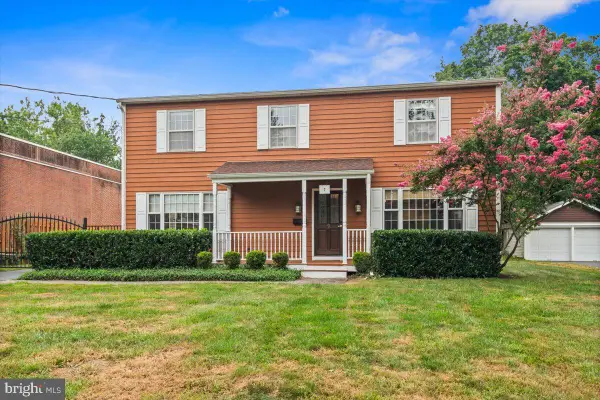 $885,000Active4 beds 4 baths2,880 sq. ft.
$885,000Active4 beds 4 baths2,880 sq. ft.7 Laning Ave, PENNINGTON, NJ 08534
MLS# NJME2063838Listed by: CORCORAN SAWYER SMITH - New
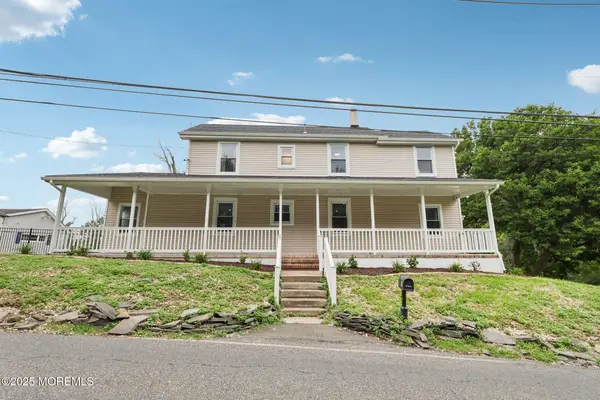 $650,000Active4 beds 3 baths2,376 sq. ft.
$650,000Active4 beds 3 baths2,376 sq. ft.81 Titus Mill Road, Pennington, NJ 08534
MLS# 22523946Listed by: CHRISTIES INT'L RE GROUP - Open Thu, 10am to 4pmNew
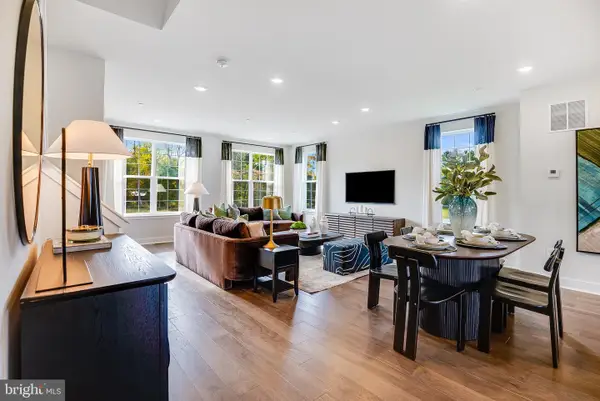 $731,090Active3 beds 4 baths2,453 sq. ft.
$731,090Active3 beds 4 baths2,453 sq. ft.117 Fred Clark Dr, PENNINGTON, NJ 08534
MLS# NJME2063800Listed by: LENNAR SALES CORP NEW JERSEY - New
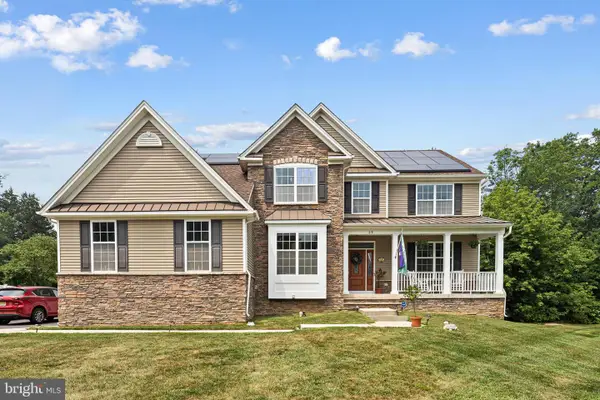 $1,190,000Active4 beds 4 baths4,417 sq. ft.
$1,190,000Active4 beds 4 baths4,417 sq. ft.39 Brandon Rd W, PENNINGTON, NJ 08534
MLS# NJME2063316Listed by: KW EMPOWER - Coming Soon
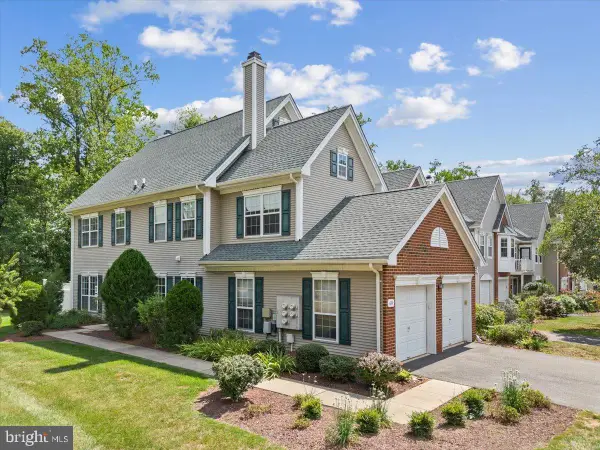 $630,000Coming Soon3 beds 3 baths
$630,000Coming Soon3 beds 3 baths614 Bollen Ct, PENNINGTON, NJ 08534
MLS# NJME2063444Listed by: PENN-JERSEY REALTY, LLC  $385,000Active3 beds 1 baths1,080 sq. ft.
$385,000Active3 beds 1 baths1,080 sq. ft.205 Gentry Ct, PENNINGTON, NJ 08534
MLS# NJME2062598Listed by: REDFIN

