26 Eglantine Ave, PENNINGTON, NJ 08534
Local realty services provided by:Better Homes and Gardens Real Estate Cassidon Realty
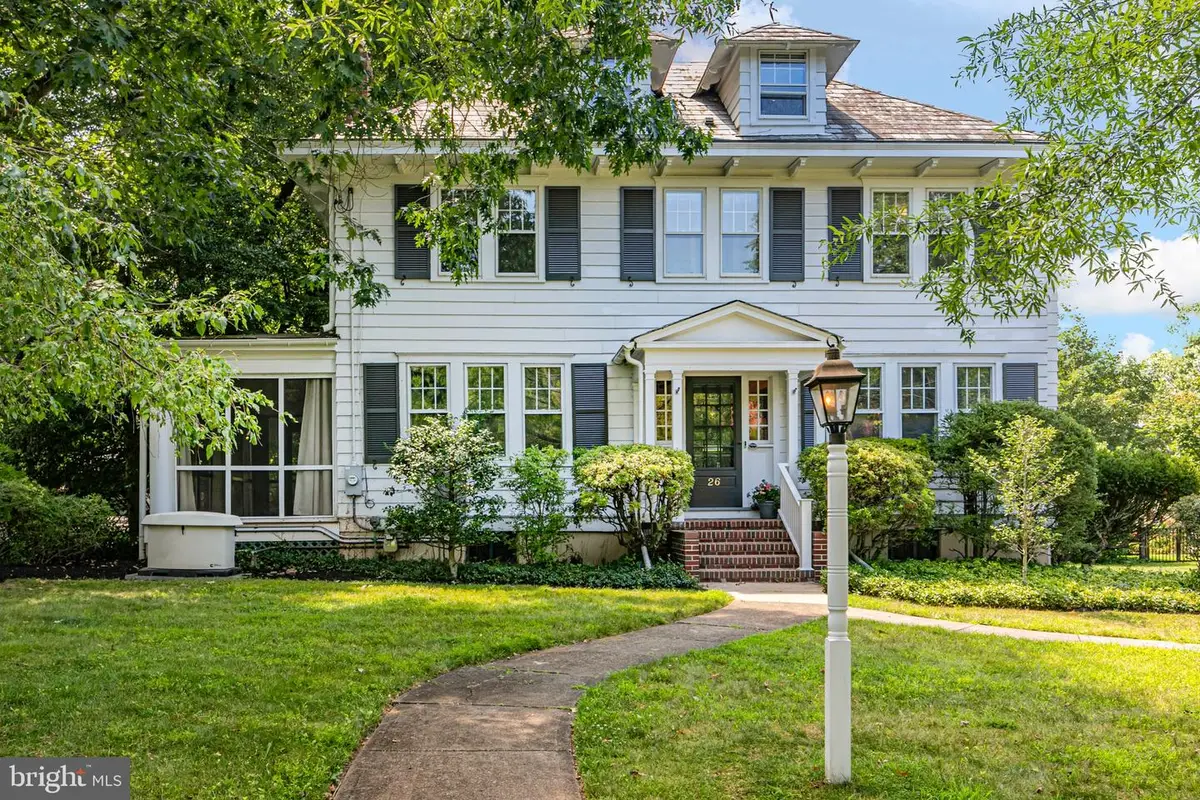

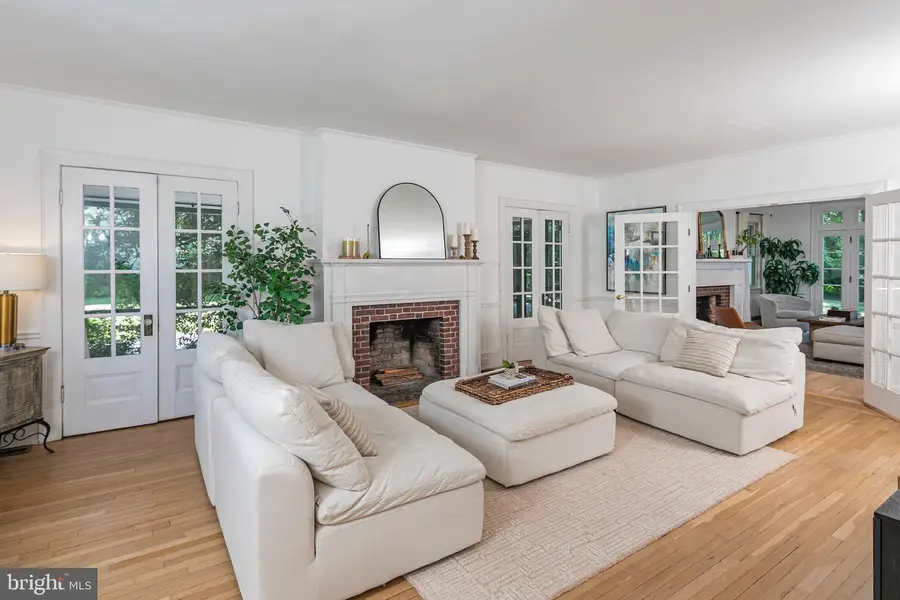
26 Eglantine Ave,PENNINGTON, NJ 08534
$1,200,000
- 4 Beds
- 3 Baths
- - sq. ft.
- Single family
- Pending
Listed by:maura mills
Office:callaway henderson sotheby's int'l-princeton
MLS#:NJME2063262
Source:BRIGHTMLS
Price summary
- Price:$1,200,000
About this home
This perfectly proportioned 1920’s home, a stately presence along Pennington’s most
adored in-town street, is a well-kept treasure full of spacious rooms with high ceilings
that flow together effortlessly, including a Max Hayden-designed addition. The whole
interior has been brightened up with refinished wood floors, while a fresh Farrow and
Ball hue feels totally on-trend in the dining room. The eat-in kitchen, with its new GE
Cafe Series appliances and lengthy quartzite island, is sure to please the home chef.
The open family room, with one of two decorative fireplaces, gives way to a large stone terrace
overlooking one of the deepest backyards in town, totaling over an acre. The living room
has multiple French doors, including two pairs opening to a mahogany screened porch.
There's even a handy extra full bathroom beyond the mud entry. Above, four corner
bedrooms include the main suite with a dressing area that opens to a large walk-in
closet. Paneled doors fitted with privacy glass bring extra light into two full baths: one
with a bench in the oversized shower and the other with subway tiled walls. The finished
third floor is perfect for a home office or play space with loads of tucked-away storage.
A generator complements updated systems and newer windows for modern efficiency.
Contact an agent
Home facts
- Year built:1920
- Listing Id #:NJME2063262
- Added:17 day(s) ago
- Updated:August 15, 2025 at 07:30 AM
Rooms and interior
- Bedrooms:4
- Total bathrooms:3
- Full bathrooms:3
Heating and cooling
- Cooling:Ceiling Fan(s), Central A/C, Ductless/Mini-Split, Zoned
- Heating:Baseboard - Hot Water, Natural Gas, Radiator
Structure and exterior
- Roof:Asphalt, Metal, Slate
- Year built:1920
- Lot area:1.02 Acres
Schools
- High school:HV CENTRAL
- Middle school:TIMBERLANE
- Elementary school:TOLL GATE GRAMMAR SCHOOL
Utilities
- Water:Public
- Sewer:Public Sewer
Finances and disclosures
- Price:$1,200,000
- Tax amount:$24,560 (2024)
New listings near 26 Eglantine Ave
- Open Sat, 1 to 3pmNew
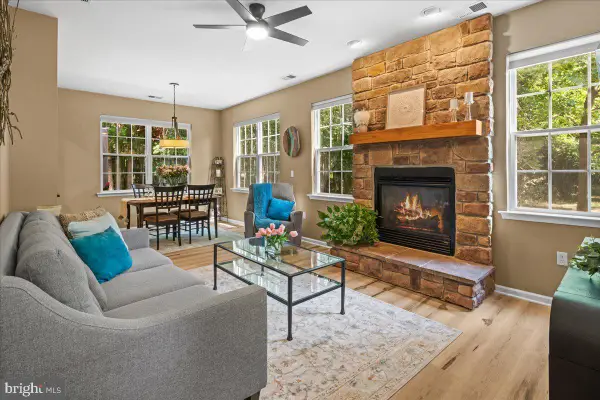 $549,000Active3 beds 3 baths1,594 sq. ft.
$549,000Active3 beds 3 baths1,594 sq. ft.127 Newman Ct, PENNINGTON, NJ 08534
MLS# NJME2063326Listed by: CORCORAN SAWYER SMITH - New
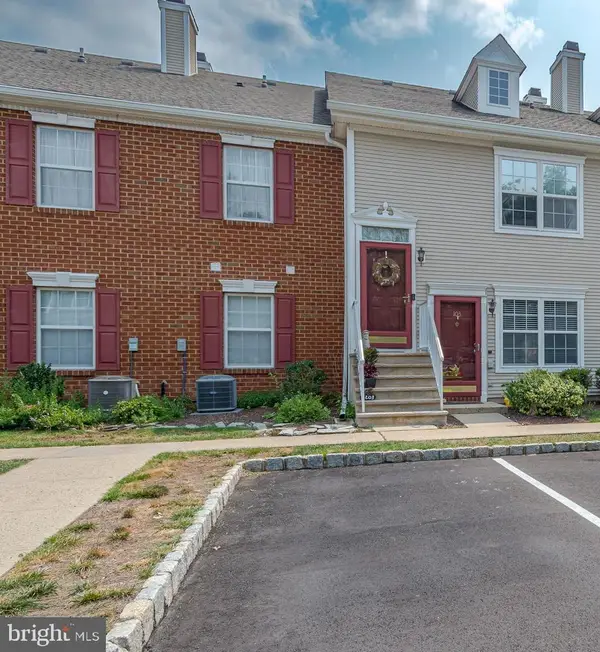 $155,376Active2 beds 1 baths940 sq. ft.
$155,376Active2 beds 1 baths940 sq. ft.203 Castleton Ct, PENNINGTON, NJ 08534
MLS# NJME2063434Listed by: COMPASS NEW JERSEY, LLC - PRINCETON - Open Sat, 12 to 3pmNew
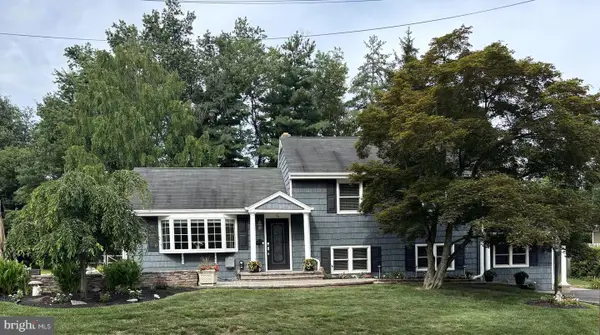 $824,900Active4 beds 3 baths2,612 sq. ft.
$824,900Active4 beds 3 baths2,612 sq. ft.56 N Main St, PENNINGTON, NJ 08534
MLS# NJME2063992Listed by: NJ REAL ESTATE BOUTIQUE, LLC - Open Sun, 1 to 3pmNew
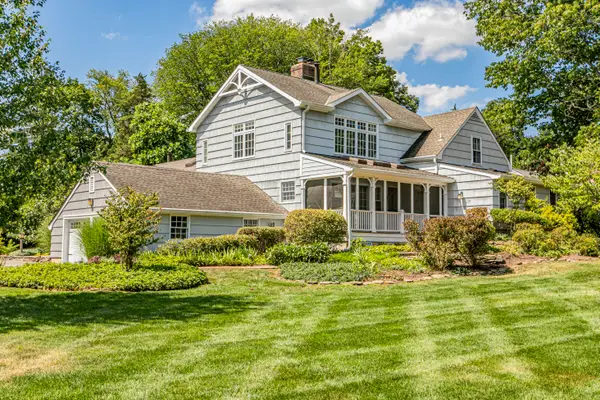 $1,050,000Active6 beds 5 baths
$1,050,000Active6 beds 5 baths224 King George Rd, PENNINGTON, NJ 08534
MLS# NJME2063004Listed by: CALLAWAY HENDERSON SOTHEBY'S INT'L-PRINCETON - New
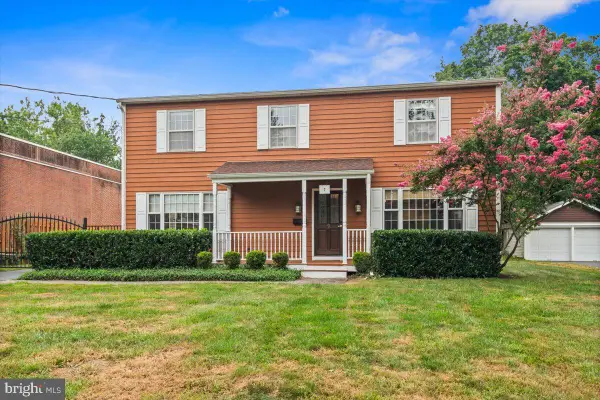 $885,000Active4 beds 4 baths2,880 sq. ft.
$885,000Active4 beds 4 baths2,880 sq. ft.7 Laning Ave, PENNINGTON, NJ 08534
MLS# NJME2063838Listed by: CORCORAN SAWYER SMITH - New
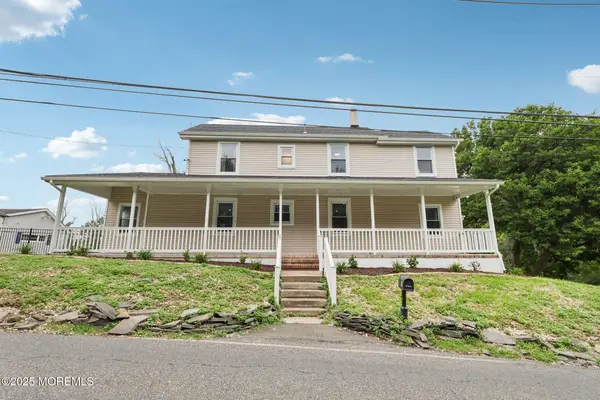 $650,000Active4 beds 3 baths2,376 sq. ft.
$650,000Active4 beds 3 baths2,376 sq. ft.81 Titus Mill Road, Pennington, NJ 08534
MLS# 22523946Listed by: CHRISTIES INT'L RE GROUP - Open Fri, 10am to 5pmNew
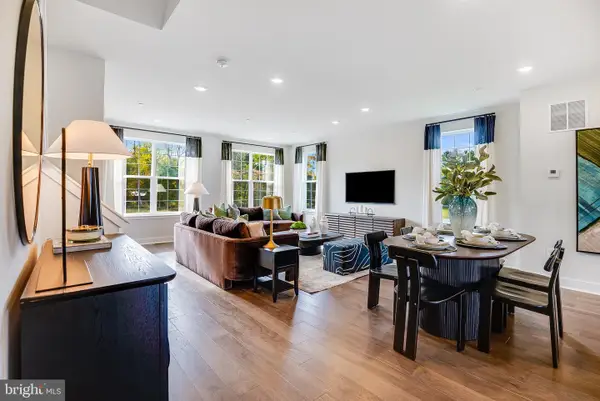 $731,090Active3 beds 4 baths2,453 sq. ft.
$731,090Active3 beds 4 baths2,453 sq. ft.117 Fred Clark Dr, PENNINGTON, NJ 08534
MLS# NJME2063800Listed by: LENNAR SALES CORP NEW JERSEY - New
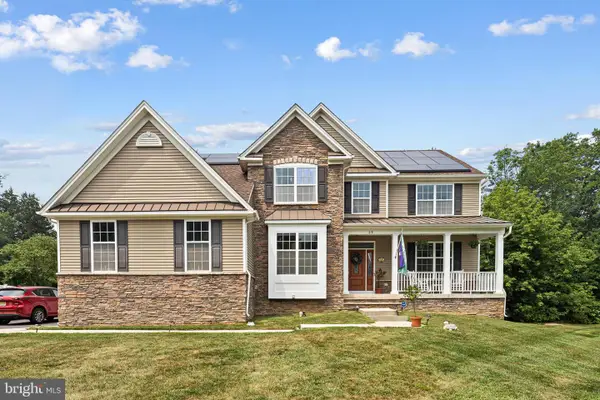 $1,190,000Active4 beds 4 baths4,417 sq. ft.
$1,190,000Active4 beds 4 baths4,417 sq. ft.39 Brandon Rd W, PENNINGTON, NJ 08534
MLS# NJME2063316Listed by: KW EMPOWER - Coming Soon
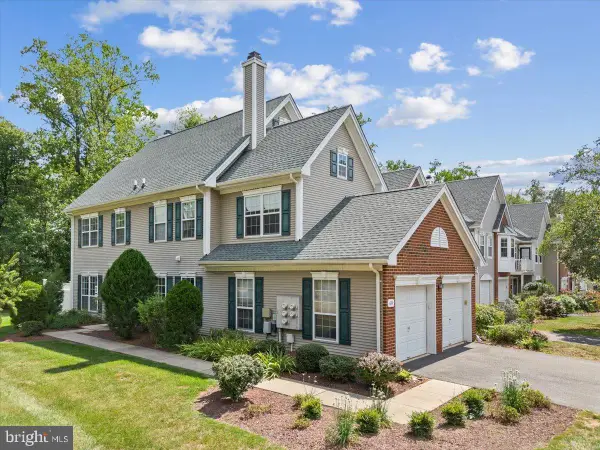 $630,000Coming Soon3 beds 3 baths
$630,000Coming Soon3 beds 3 baths614 Bollen Ct, PENNINGTON, NJ 08534
MLS# NJME2063444Listed by: PENN-JERSEY REALTY, LLC  $385,000Active3 beds 1 baths1,080 sq. ft.
$385,000Active3 beds 1 baths1,080 sq. ft.205 Gentry Ct, PENNINGTON, NJ 08534
MLS# NJME2062598Listed by: REDFIN

