27 Avalon Rd, PENNINGTON, NJ 08534
Local realty services provided by:Better Homes and Gardens Real Estate Community Realty
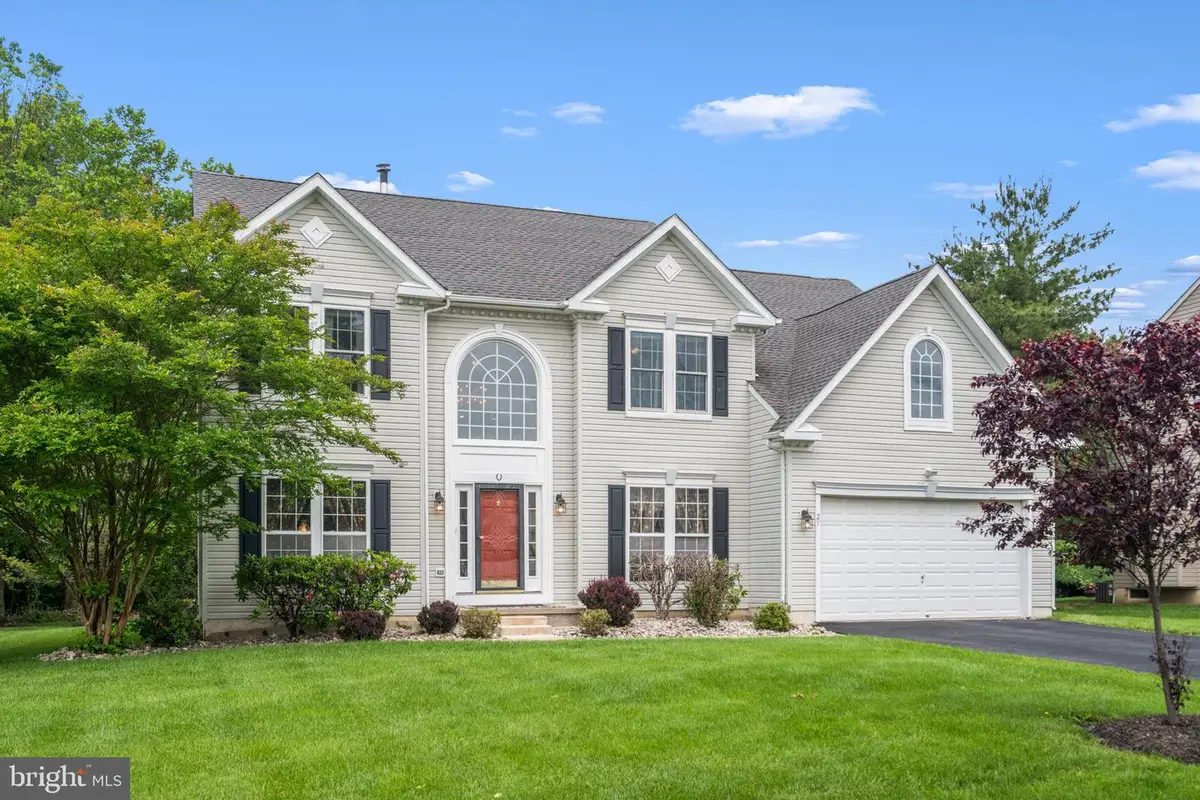
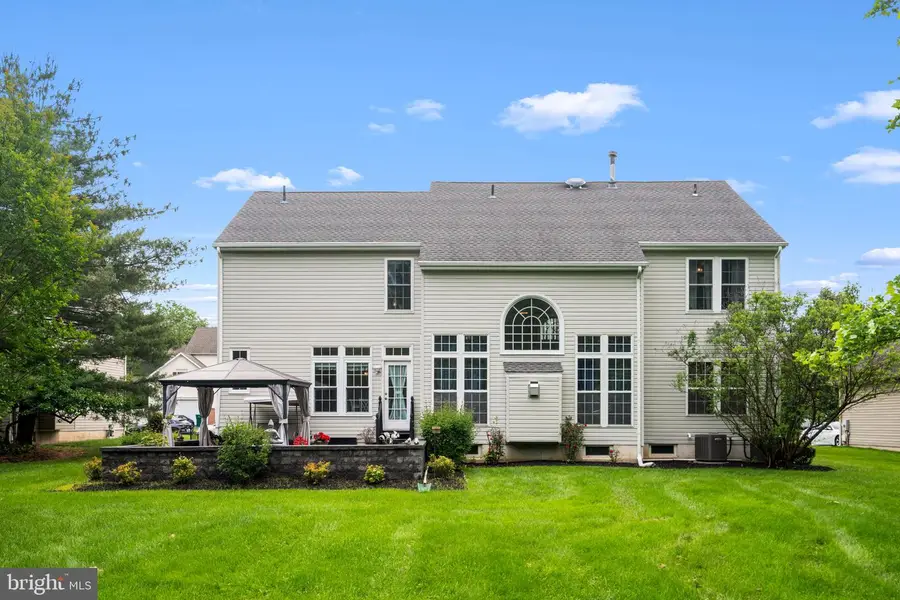
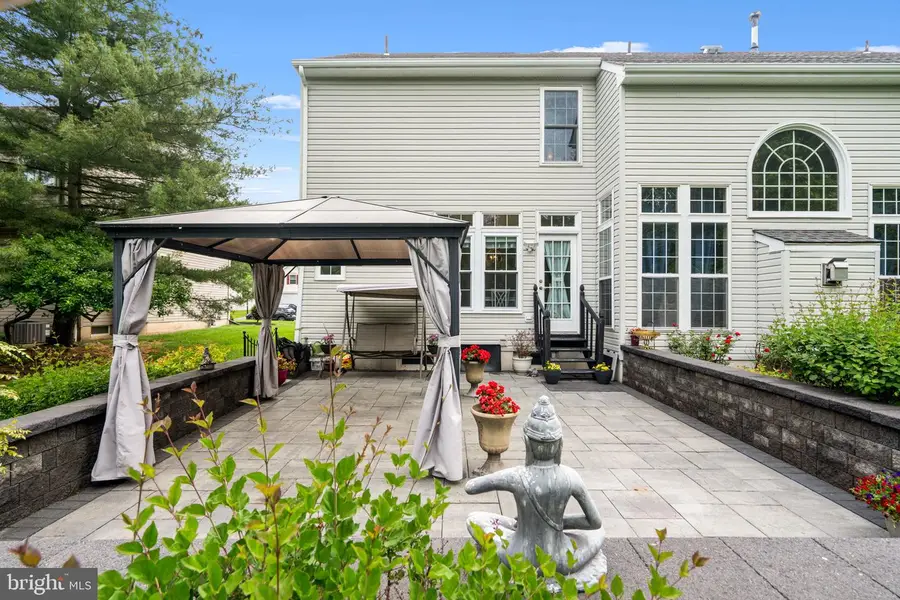
27 Avalon Rd,PENNINGTON, NJ 08534
$989,000
- 5 Beds
- 3 Baths
- 2,903 sq. ft.
- Single family
- Pending
Listed by:mikhail ivanov
Office:exp realty, llc.
MLS#:NJME2059248
Source:BRIGHTMLS
Price summary
- Price:$989,000
- Price per sq. ft.:$340.68
- Monthly HOA dues:$42
About this home
Welcome to 27 Avalon Drive, a magnificent colonial-style home in the highly desirable Mershon Chase neighborhood. This expanded 2,903-square-foot Avalon model, the largest built by Ryan Homes, is offered for the first time by its original owners. Nestled on a premium half-acre lot facing serene woods, this 5-bedroom, 3-full-bath residence blends elegance, modern updates, and timeless charm, all within the highly regarded Hopewell Valley Regional School District. Step into the bright and spacious foyer, which opens to a sunlit living room and formal dining room, perfect for entertaining. Newer luxury flooring (2023) runs throughout the main level and upstairs hallway. The open-concept kitchen features a gas cooktop island, durable and bright quartz countertops, a new stainless steel refrigerator, and a large walk-in pantry, and flows seamlessly into a cozy dinette area. The heart of the home is the inviting family room, boasting a natural gas fireplace and double-height ceilings with an open view from the second floor, creating a grand yet warm atmosphere. The first floor offers a sought-after bedroom with access to a full bath, ideal for guests or multi-generational living. Upstairs, the expanded master suite impresses with a spacious walk-in closet, cleverly utilizing former attic space, and a luxurious ensuite featuring a double vanity, jetted tub, and standing shower. Three additional bedrooms provide ample space for family, work, or hobbies. Outside, a charming paved 20x24 patio (2017) overlooks the gorgeous tree-backed property, accented by mature crepe myrtle trees that add vibrant color to the landscape. The large, unfinished basement offers endless possibilities for customization, while recent updates, including a new roof in 2016, a Central Air system (2018), and a newer water heater (2022), ensure peace of mind. Located minutes from I-295, I-95, Route 1, and NJ Transit, this home offers a convenient commute to NYC or Philadelphia. Mercer Airport is just a few miles away, and vibrant downtown Princeton, with its local shops and restaurants, is only minutes from your doorstep. With a low HOA fee of $126 per quarter and a prime location in Pennington’s coveted neighborhood, this home is a rare find. Don’t miss the chance to own this beautifully maintained property, blending modern comforts with classic elegance.
Contact an agent
Home facts
- Year built:1997
- Listing Id #:NJME2059248
- Added:80 day(s) ago
- Updated:August 15, 2025 at 05:30 AM
Rooms and interior
- Bedrooms:5
- Total bathrooms:3
- Full bathrooms:3
- Living area:2,903 sq. ft.
Heating and cooling
- Cooling:Central A/C
- Heating:Central, Forced Air, Natural Gas
Structure and exterior
- Roof:Architectural Shingle
- Year built:1997
- Building area:2,903 sq. ft.
- Lot area:0.5 Acres
Schools
- High school:CENTRAL H.S.
- Middle school:TIMBERLANE M.S.
- Elementary school:STONY BROOK E.S.
Utilities
- Water:Public
- Sewer:Public Sewer
Finances and disclosures
- Price:$989,000
- Price per sq. ft.:$340.68
- Tax amount:$17,678 (2024)
New listings near 27 Avalon Rd
- Open Sat, 1 to 3pmNew
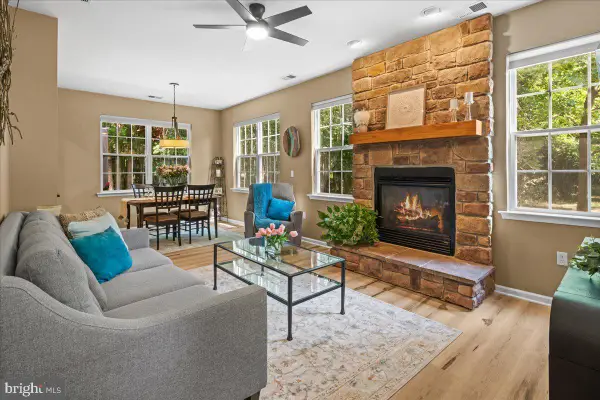 $549,000Active3 beds 3 baths1,594 sq. ft.
$549,000Active3 beds 3 baths1,594 sq. ft.127 Newman Ct, PENNINGTON, NJ 08534
MLS# NJME2063326Listed by: CORCORAN SAWYER SMITH - New
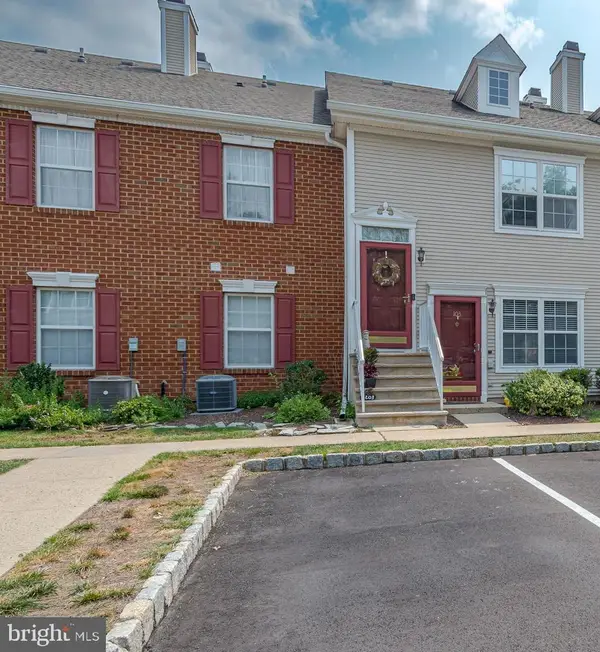 $155,376Active2 beds 1 baths940 sq. ft.
$155,376Active2 beds 1 baths940 sq. ft.203 Castleton Ct, PENNINGTON, NJ 08534
MLS# NJME2063434Listed by: COMPASS NEW JERSEY, LLC - PRINCETON - Open Sat, 12 to 3pmNew
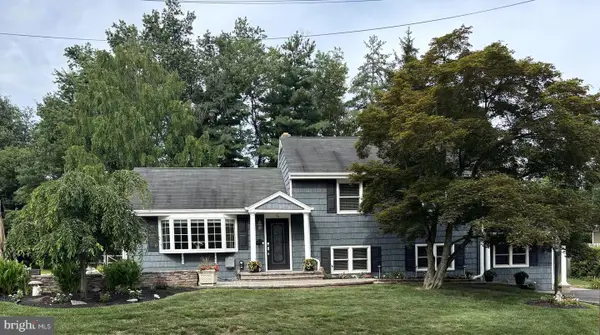 $824,900Active4 beds 3 baths2,612 sq. ft.
$824,900Active4 beds 3 baths2,612 sq. ft.56 N Main St, PENNINGTON, NJ 08534
MLS# NJME2063992Listed by: NJ REAL ESTATE BOUTIQUE, LLC - Open Sun, 1 to 3pmNew
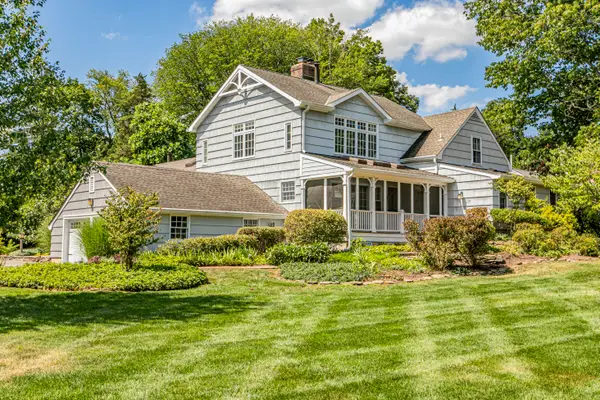 $1,050,000Active6 beds 5 baths
$1,050,000Active6 beds 5 baths224 King George Rd, PENNINGTON, NJ 08534
MLS# NJME2063004Listed by: CALLAWAY HENDERSON SOTHEBY'S INT'L-PRINCETON - New
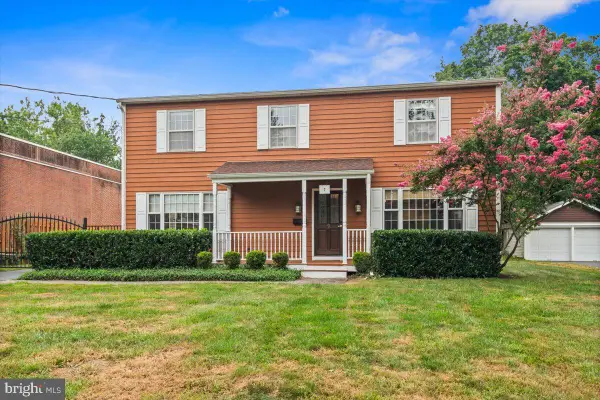 $885,000Active4 beds 4 baths2,880 sq. ft.
$885,000Active4 beds 4 baths2,880 sq. ft.7 Laning Ave, PENNINGTON, NJ 08534
MLS# NJME2063838Listed by: CORCORAN SAWYER SMITH - New
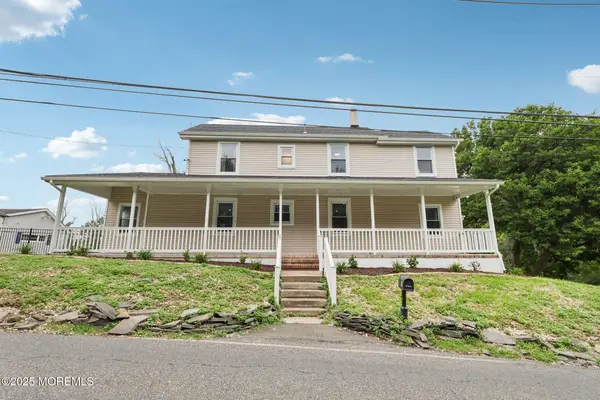 $650,000Active4 beds 3 baths2,376 sq. ft.
$650,000Active4 beds 3 baths2,376 sq. ft.81 Titus Mill Road, Pennington, NJ 08534
MLS# 22523946Listed by: CHRISTIES INT'L RE GROUP - Open Fri, 10am to 5pmNew
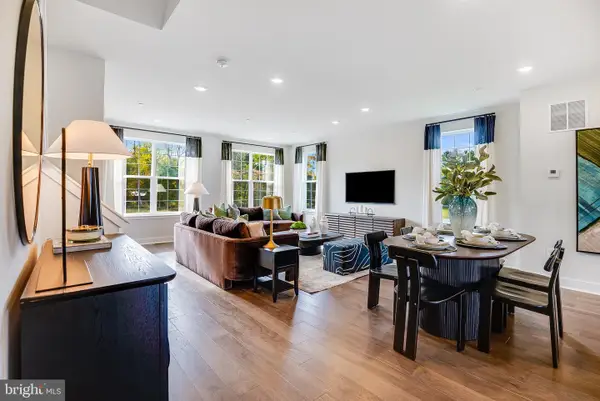 $731,090Active3 beds 4 baths2,453 sq. ft.
$731,090Active3 beds 4 baths2,453 sq. ft.117 Fred Clark Dr, PENNINGTON, NJ 08534
MLS# NJME2063800Listed by: LENNAR SALES CORP NEW JERSEY - New
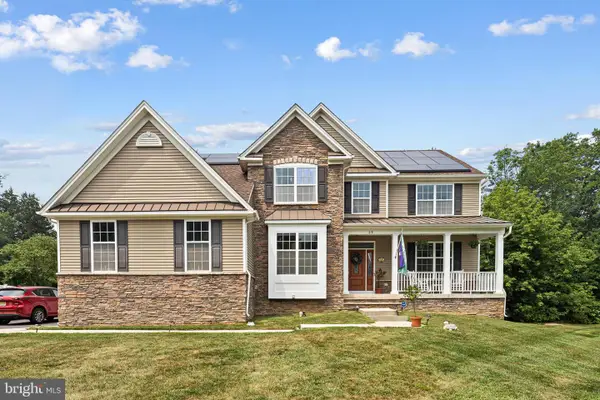 $1,190,000Active4 beds 4 baths4,417 sq. ft.
$1,190,000Active4 beds 4 baths4,417 sq. ft.39 Brandon Rd W, PENNINGTON, NJ 08534
MLS# NJME2063316Listed by: KW EMPOWER - Coming Soon
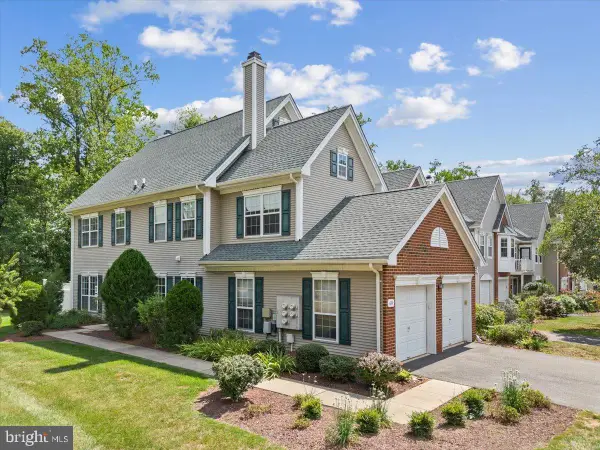 $630,000Coming Soon3 beds 3 baths
$630,000Coming Soon3 beds 3 baths614 Bollen Ct, PENNINGTON, NJ 08534
MLS# NJME2063444Listed by: PENN-JERSEY REALTY, LLC  $385,000Active3 beds 1 baths1,080 sq. ft.
$385,000Active3 beds 1 baths1,080 sq. ft.205 Gentry Ct, PENNINGTON, NJ 08534
MLS# NJME2062598Listed by: REDFIN

