28 Meadow Ln, PENNINGTON, NJ 08534
Local realty services provided by:Better Homes and Gardens Real Estate Reserve
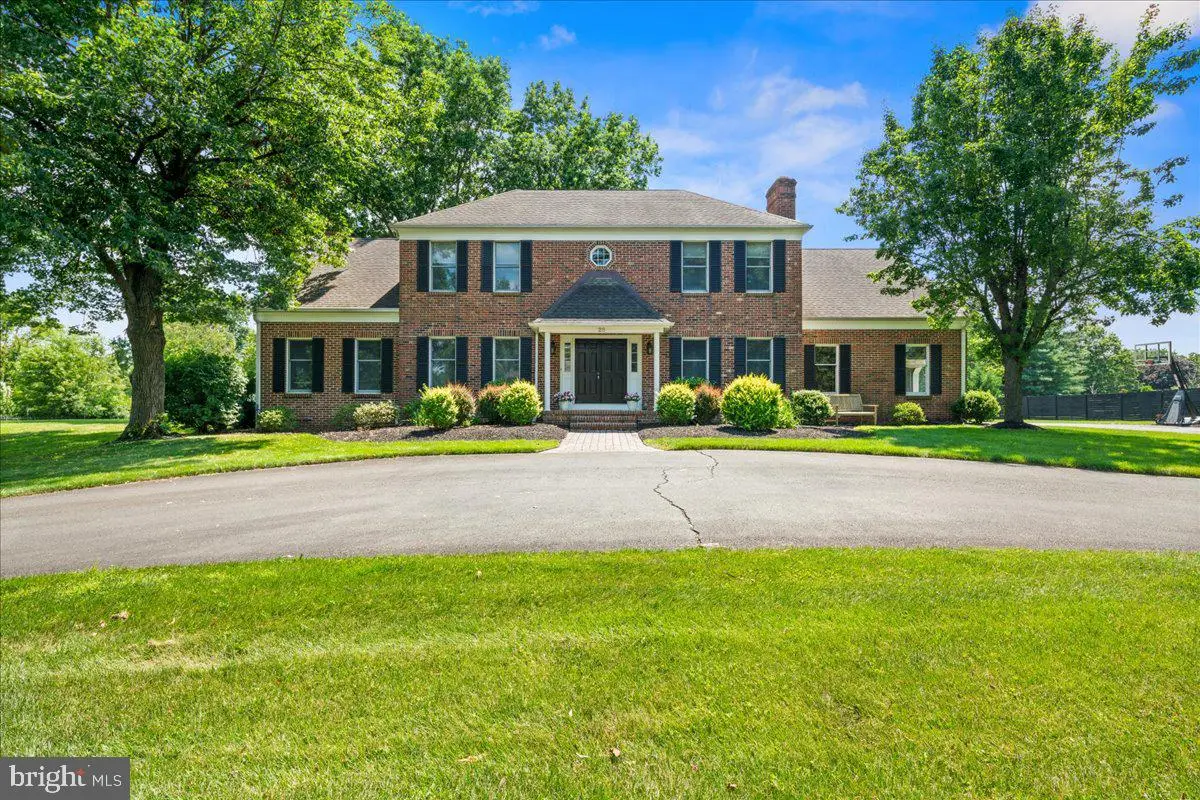
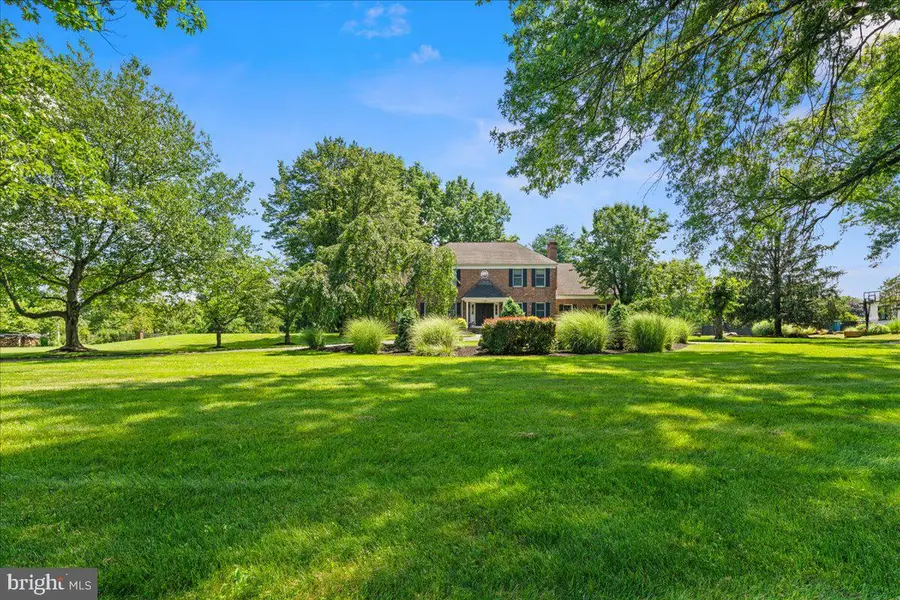
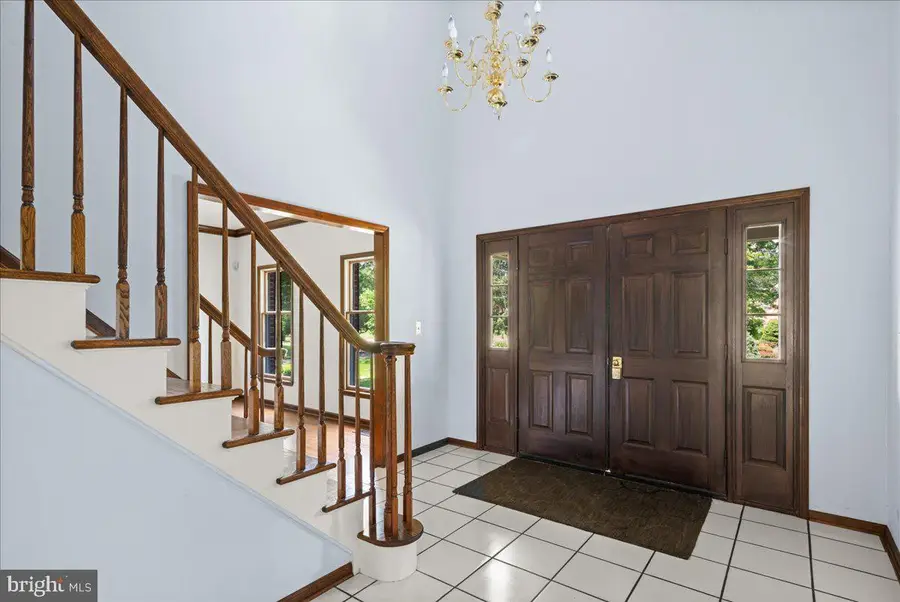
28 Meadow Ln,PENNINGTON, NJ 08534
$995,000
- 4 Beds
- 3 Baths
- 3,515 sq. ft.
- Single family
- Pending
Listed by:susan thompson
Office:corcoran sawyer smith
MLS#:NJME2062238
Source:BRIGHTMLS
Price summary
- Price:$995,000
- Price per sq. ft.:$283.07
About this home
A circular drive leads to this gracious traditional home nestled in the desirable Elm Ridge Park neighborhood. Step into the welcoming two-story foyer, flanked by a formal living room with fireplace to the right and an elegant dining room to the left. The expansive eat-in kitchen opens to a comfortable family room featuring a second fireplace and wet bar—perfect for entertaining. A private study, powder room, mudroom, laundry area, and a large three-season sunroom and 3 car garage complete the main level.
Upstairs, the spacious primary suite offers a large walk-in closet, sitting room, and a luxurious bath with soaking tub and separate shower. Three additional bedrooms—one with a large attached bonus room—and a full hall bath complete the second floor.
The beautifully landscaped, flat backyard provides ample space for outdoor living and play. A full unfinished basement presents endless possibilities for future expansion or storage.
Located within the highly regarded Hopewell Township School District, just minutes from Pennington and Hopewell Boroughs, and a short drive to downtown Princeton and both Princeton and Hamilton train stations. A rare opportunity for space, location, and value.
HVAC 2023 (converted from oil to gas), roof 2012,
Contact an agent
Home facts
- Year built:1988
- Listing Id #:NJME2062238
- Added:35 day(s) ago
- Updated:August 15, 2025 at 07:30 AM
Rooms and interior
- Bedrooms:4
- Total bathrooms:3
- Full bathrooms:2
- Half bathrooms:1
- Living area:3,515 sq. ft.
Heating and cooling
- Cooling:Central A/C
- Heating:Forced Air, Natural Gas
Structure and exterior
- Year built:1988
- Building area:3,515 sq. ft.
- Lot area:1.44 Acres
Schools
- High school:CENTRAL H.S.
- Middle school:TIMBERLANE M.S.
Utilities
- Water:Well
- Sewer:On Site Septic
Finances and disclosures
- Price:$995,000
- Price per sq. ft.:$283.07
- Tax amount:$23,386 (2024)
New listings near 28 Meadow Ln
- Open Sat, 1 to 3pmNew
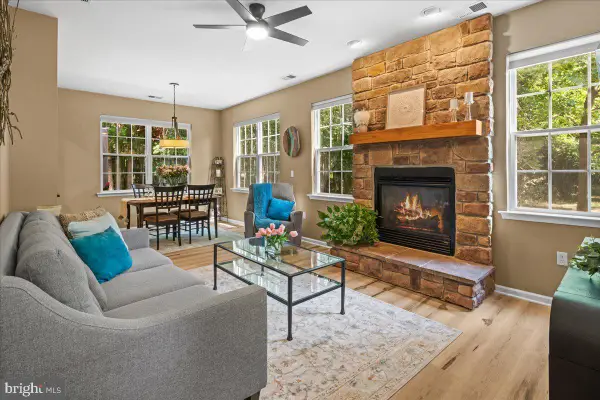 $549,000Active3 beds 3 baths1,594 sq. ft.
$549,000Active3 beds 3 baths1,594 sq. ft.127 Newman Ct, PENNINGTON, NJ 08534
MLS# NJME2063326Listed by: CORCORAN SAWYER SMITH - New
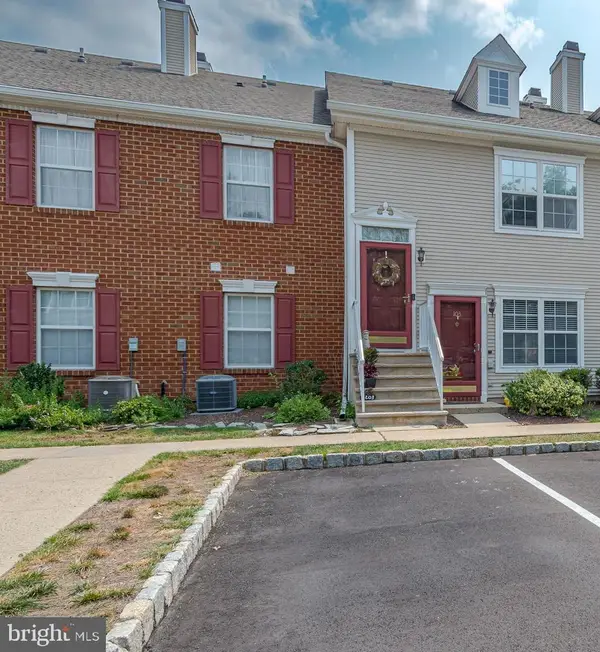 $155,376Active2 beds 1 baths940 sq. ft.
$155,376Active2 beds 1 baths940 sq. ft.203 Castleton Ct, PENNINGTON, NJ 08534
MLS# NJME2063434Listed by: COMPASS NEW JERSEY, LLC - PRINCETON - Open Sat, 12 to 3pmNew
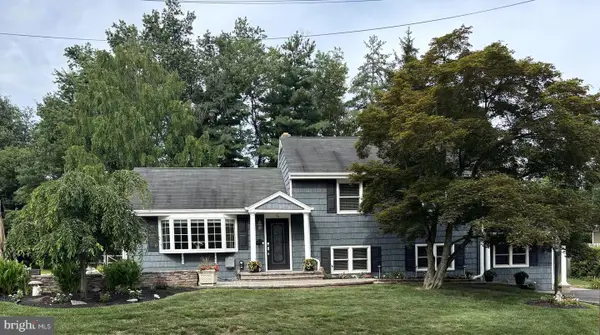 $824,900Active4 beds 3 baths2,612 sq. ft.
$824,900Active4 beds 3 baths2,612 sq. ft.56 N Main St, PENNINGTON, NJ 08534
MLS# NJME2063992Listed by: NJ REAL ESTATE BOUTIQUE, LLC - Open Sun, 1 to 3pmNew
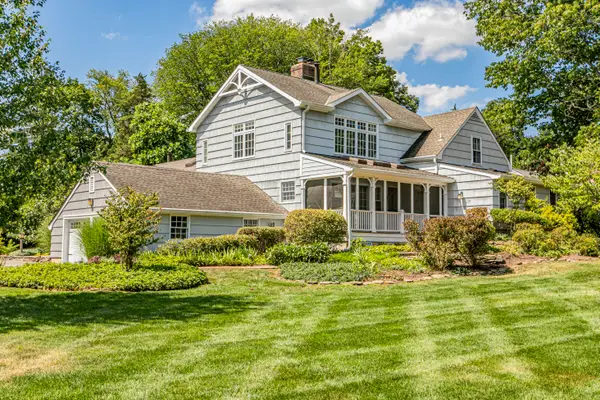 $1,050,000Active6 beds 5 baths
$1,050,000Active6 beds 5 baths224 King George Rd, PENNINGTON, NJ 08534
MLS# NJME2063004Listed by: CALLAWAY HENDERSON SOTHEBY'S INT'L-PRINCETON - New
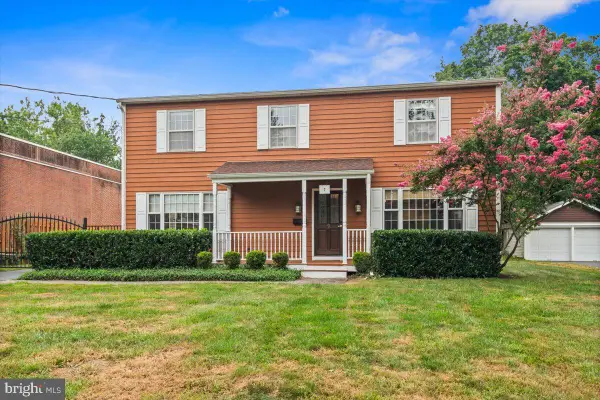 $885,000Active4 beds 4 baths2,880 sq. ft.
$885,000Active4 beds 4 baths2,880 sq. ft.7 Laning Ave, PENNINGTON, NJ 08534
MLS# NJME2063838Listed by: CORCORAN SAWYER SMITH - New
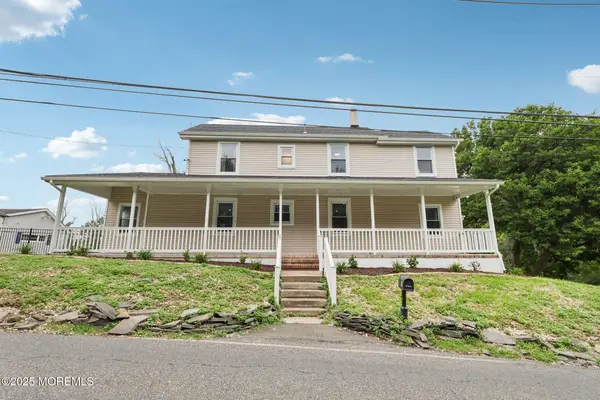 $650,000Active4 beds 3 baths2,376 sq. ft.
$650,000Active4 beds 3 baths2,376 sq. ft.81 Titus Mill Road, Pennington, NJ 08534
MLS# 22523946Listed by: CHRISTIES INT'L RE GROUP - Open Fri, 10am to 5pmNew
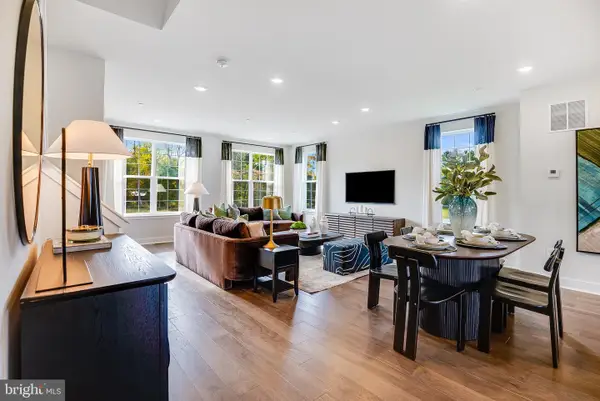 $731,090Active3 beds 4 baths2,453 sq. ft.
$731,090Active3 beds 4 baths2,453 sq. ft.117 Fred Clark Dr, PENNINGTON, NJ 08534
MLS# NJME2063800Listed by: LENNAR SALES CORP NEW JERSEY - New
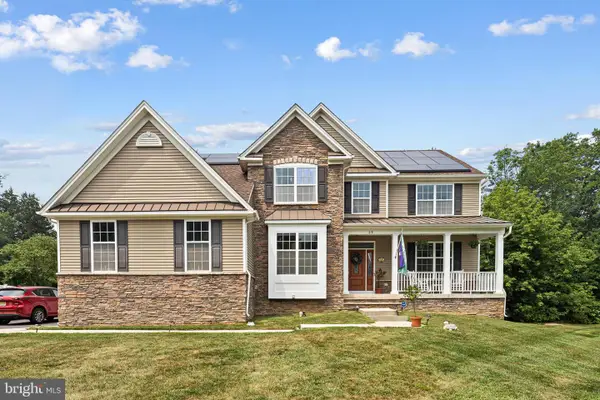 $1,190,000Active4 beds 4 baths4,417 sq. ft.
$1,190,000Active4 beds 4 baths4,417 sq. ft.39 Brandon Rd W, PENNINGTON, NJ 08534
MLS# NJME2063316Listed by: KW EMPOWER - Coming Soon
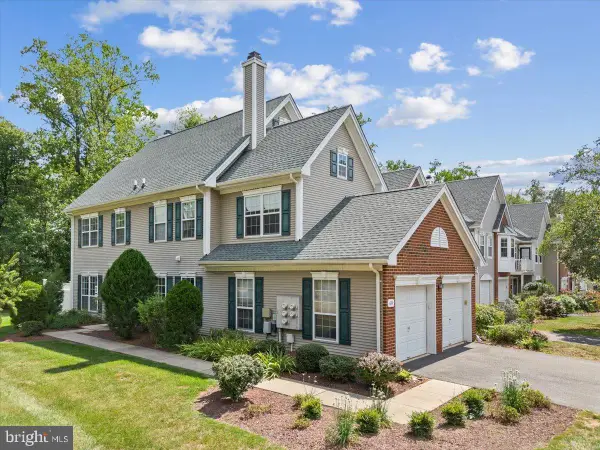 $630,000Coming Soon3 beds 3 baths
$630,000Coming Soon3 beds 3 baths614 Bollen Ct, PENNINGTON, NJ 08534
MLS# NJME2063444Listed by: PENN-JERSEY REALTY, LLC  $385,000Active3 beds 1 baths1,080 sq. ft.
$385,000Active3 beds 1 baths1,080 sq. ft.205 Gentry Ct, PENNINGTON, NJ 08534
MLS# NJME2062598Listed by: REDFIN

