303 Bollen Ct, PENNINGTON, NJ 08534
Local realty services provided by:Better Homes and Gardens Real Estate Premier
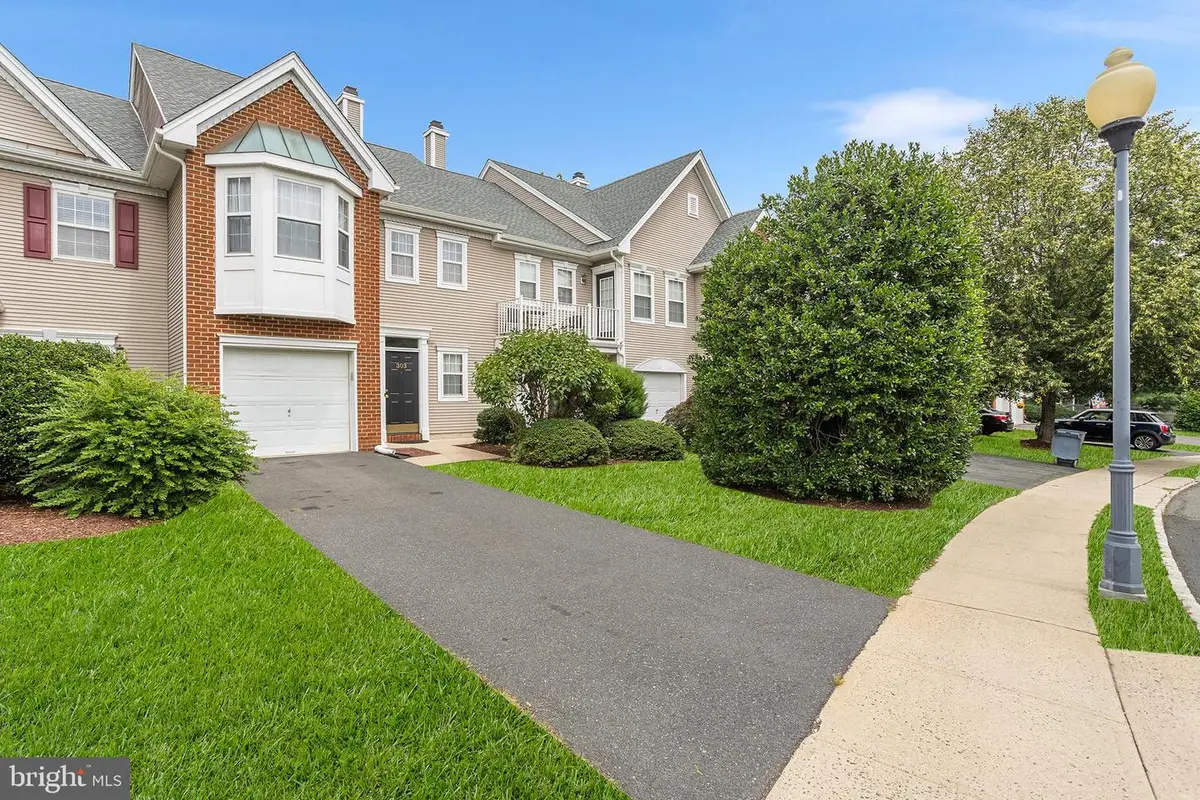
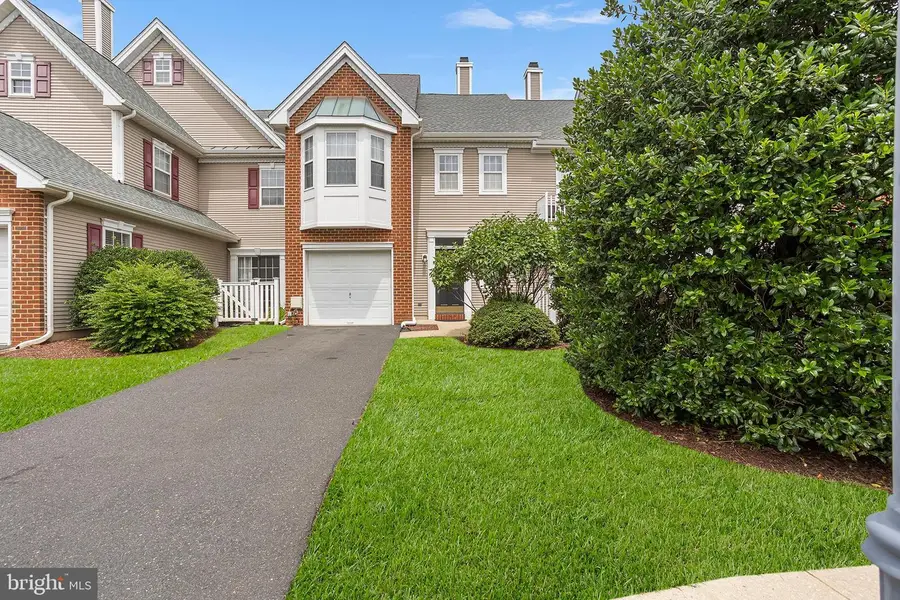
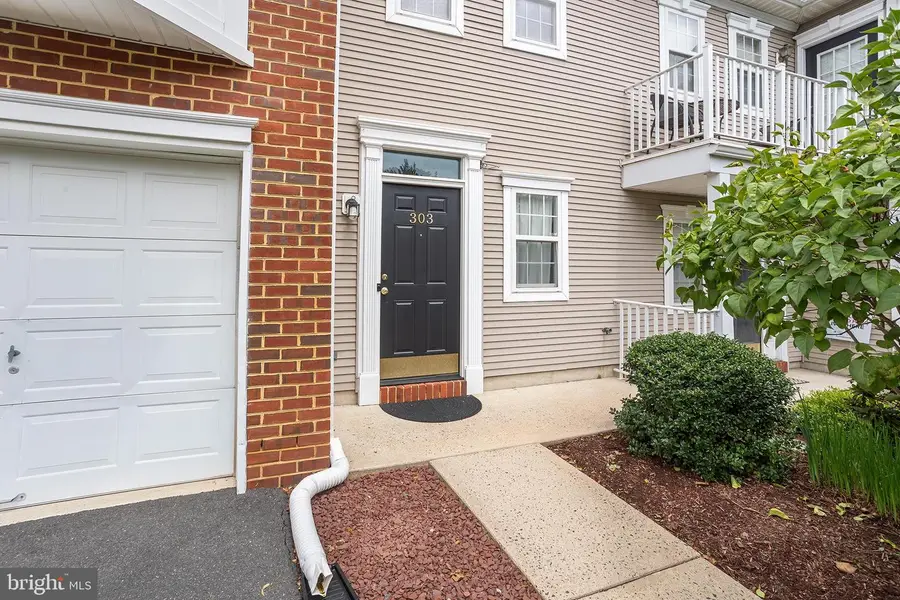
303 Bollen Ct,PENNINGTON, NJ 08534
$450,000
- 2 Beds
- 3 Baths
- 1,477 sq. ft.
- Townhouse
- Active
Upcoming open houses
- Sun, Aug 1701:00 pm - 03:00 pm
Listed by:jennifer j winn
Office:redfin
MLS#:NJME2062384
Source:BRIGHTMLS
Price summary
- Price:$450,000
- Price per sq. ft.:$304.67
- Monthly HOA dues:$472
About this home
Welcome to this beautifully updated townhome in the sought-after Drakes Mill at Brandon Farms, nestled against a serene wooded backdrop. As you enter, you're greeted by a fresh, bright entry hall that leads you to the spacious two-story great room. This bright and airy space is anchored by a cozy fireplace, offering the perfect spot for relaxing. The separate dining room provides an ideal setting for meals or gatherings.
The eat-in kitchen is equipped with a four-burner stove, a newer dishwasher, and white cabinetry. The sliding door was replaced in 2021, offering easy access to the outdoor stone patio. Upstairs, you'll find two bedrooms, the updated hall bath, and a convenient laundry room. Carpeting from the staircase to the bedrooms and hallway creates a cozy atmosphere throughout.
The primary bedroom is a true retreat, featuring a vaulted ceiling, walk-in closet, and a front-facing bay window that fills the room with natural light. The en-suite bath is a spa-like haven, with a soaking tub, a separate shower stall, double sinks, tiled flooring, and a separate toilet room.
Enjoy the outdoors on the private, fenced-in stone patio. Perfect for entertaining or relaxing.
Don't miss the opportunity to see this meticulously maintained home in a prime location. Put this one at the top of your list!
Contact an agent
Home facts
- Year built:1994
- Listing Id #:NJME2062384
- Added:31 day(s) ago
- Updated:August 14, 2025 at 01:41 PM
Rooms and interior
- Bedrooms:2
- Total bathrooms:3
- Full bathrooms:2
- Half bathrooms:1
- Living area:1,477 sq. ft.
Heating and cooling
- Cooling:Central A/C
- Heating:90% Forced Air, Natural Gas
Structure and exterior
- Roof:Shingle
- Year built:1994
- Building area:1,477 sq. ft.
Schools
- High school:HOVAL REG
- Middle school:TIMBERLANE M.S.
- Elementary school:STONY BROOK E.S.
Utilities
- Water:Public
- Sewer:Public Sewer
Finances and disclosures
- Price:$450,000
- Price per sq. ft.:$304.67
- Tax amount:$9,489 (2024)
New listings near 303 Bollen Ct
- Coming SoonOpen Sat, 1 to 3pm
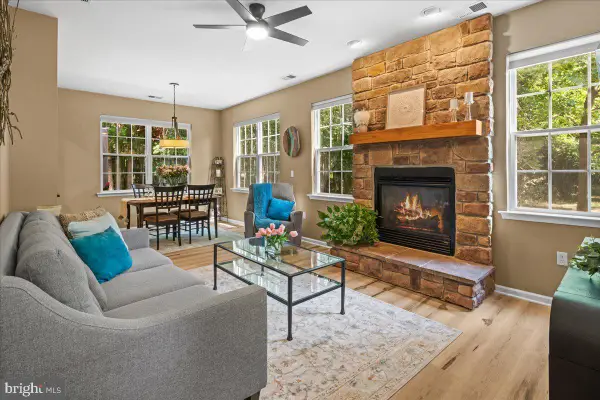 $549,000Coming Soon3 beds 3 baths
$549,000Coming Soon3 beds 3 baths127 Newman Ct, PENNINGTON, NJ 08534
MLS# NJME2063326Listed by: CORCORAN SAWYER SMITH - New
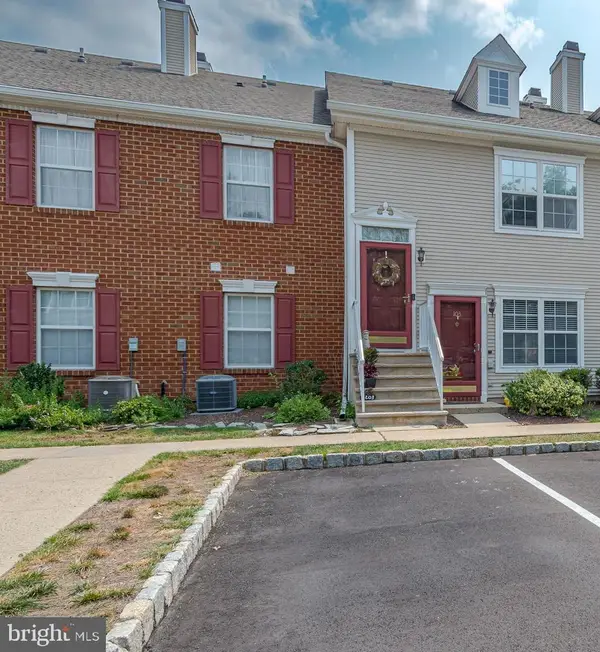 $155,376Active2 beds 1 baths940 sq. ft.
$155,376Active2 beds 1 baths940 sq. ft.203 Castleton Ct, PENNINGTON, NJ 08534
MLS# NJME2063434Listed by: COMPASS NEW JERSEY, LLC - PRINCETON - Open Thu, 3 to 6pmNew
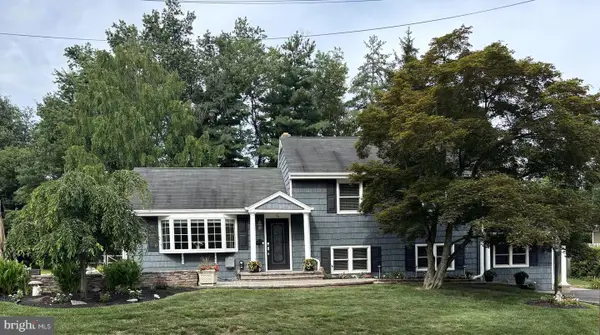 $824,900Active4 beds 3 baths2,612 sq. ft.
$824,900Active4 beds 3 baths2,612 sq. ft.56 N Main St, PENNINGTON, NJ 08534
MLS# NJME2063992Listed by: NJ REAL ESTATE BOUTIQUE, LLC - Open Sun, 1 to 3pmNew
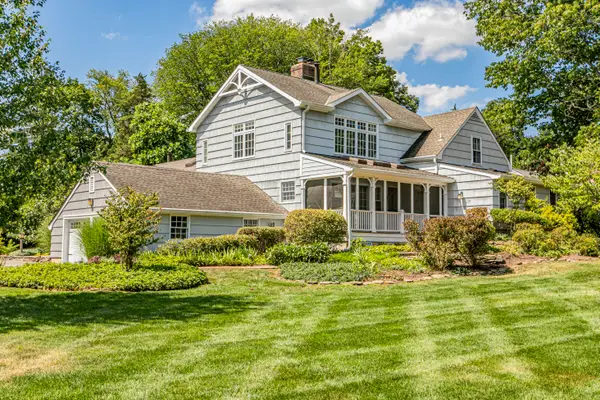 $1,050,000Active6 beds 5 baths
$1,050,000Active6 beds 5 baths224 King George Rd, PENNINGTON, NJ 08534
MLS# NJME2063004Listed by: CALLAWAY HENDERSON SOTHEBY'S INT'L-PRINCETON - New
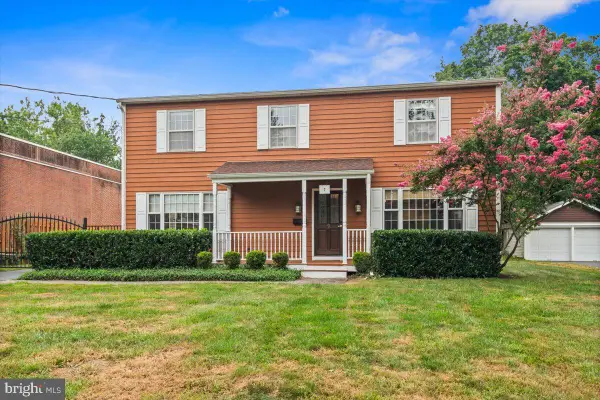 $885,000Active4 beds 4 baths2,880 sq. ft.
$885,000Active4 beds 4 baths2,880 sq. ft.7 Laning Ave, PENNINGTON, NJ 08534
MLS# NJME2063838Listed by: CORCORAN SAWYER SMITH - New
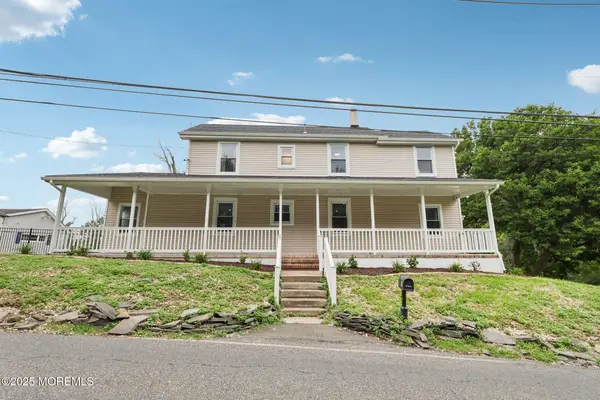 $650,000Active4 beds 3 baths2,376 sq. ft.
$650,000Active4 beds 3 baths2,376 sq. ft.81 Titus Mill Road, Pennington, NJ 08534
MLS# 22523946Listed by: CHRISTIES INT'L RE GROUP - Open Thu, 10am to 4pmNew
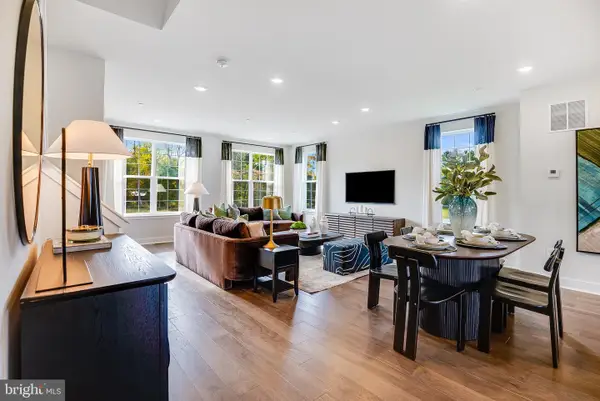 $731,090Active3 beds 4 baths2,453 sq. ft.
$731,090Active3 beds 4 baths2,453 sq. ft.117 Fred Clark Dr, PENNINGTON, NJ 08534
MLS# NJME2063800Listed by: LENNAR SALES CORP NEW JERSEY - New
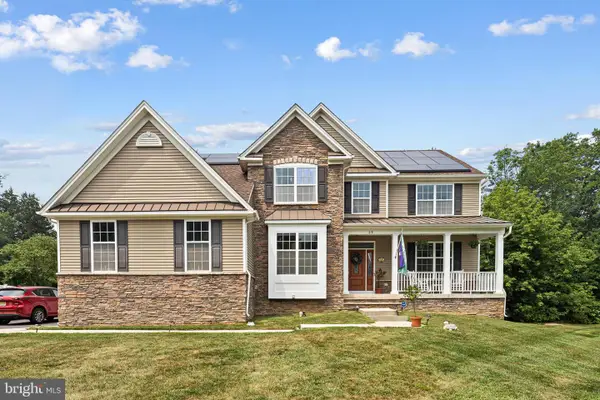 $1,190,000Active4 beds 4 baths4,417 sq. ft.
$1,190,000Active4 beds 4 baths4,417 sq. ft.39 Brandon Rd W, PENNINGTON, NJ 08534
MLS# NJME2063316Listed by: KW EMPOWER - Coming Soon
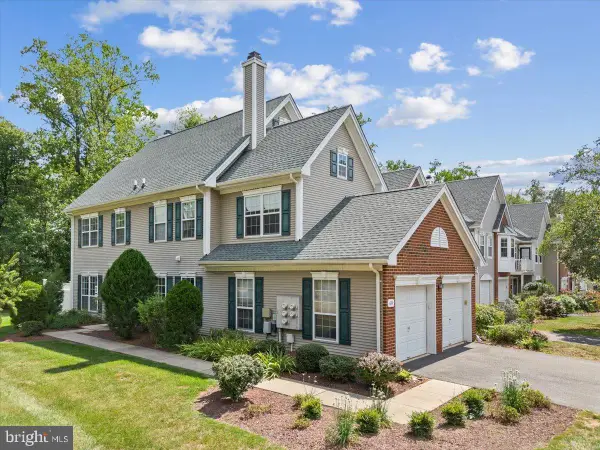 $630,000Coming Soon3 beds 3 baths
$630,000Coming Soon3 beds 3 baths614 Bollen Ct, PENNINGTON, NJ 08534
MLS# NJME2063444Listed by: PENN-JERSEY REALTY, LLC  $385,000Active3 beds 1 baths1,080 sq. ft.
$385,000Active3 beds 1 baths1,080 sq. ft.205 Gentry Ct, PENNINGTON, NJ 08534
MLS# NJME2062598Listed by: REDFIN

