32 Buckingham Dr, PENNINGTON, NJ 08534
Local realty services provided by:Better Homes and Gardens Real Estate Cassidon Realty
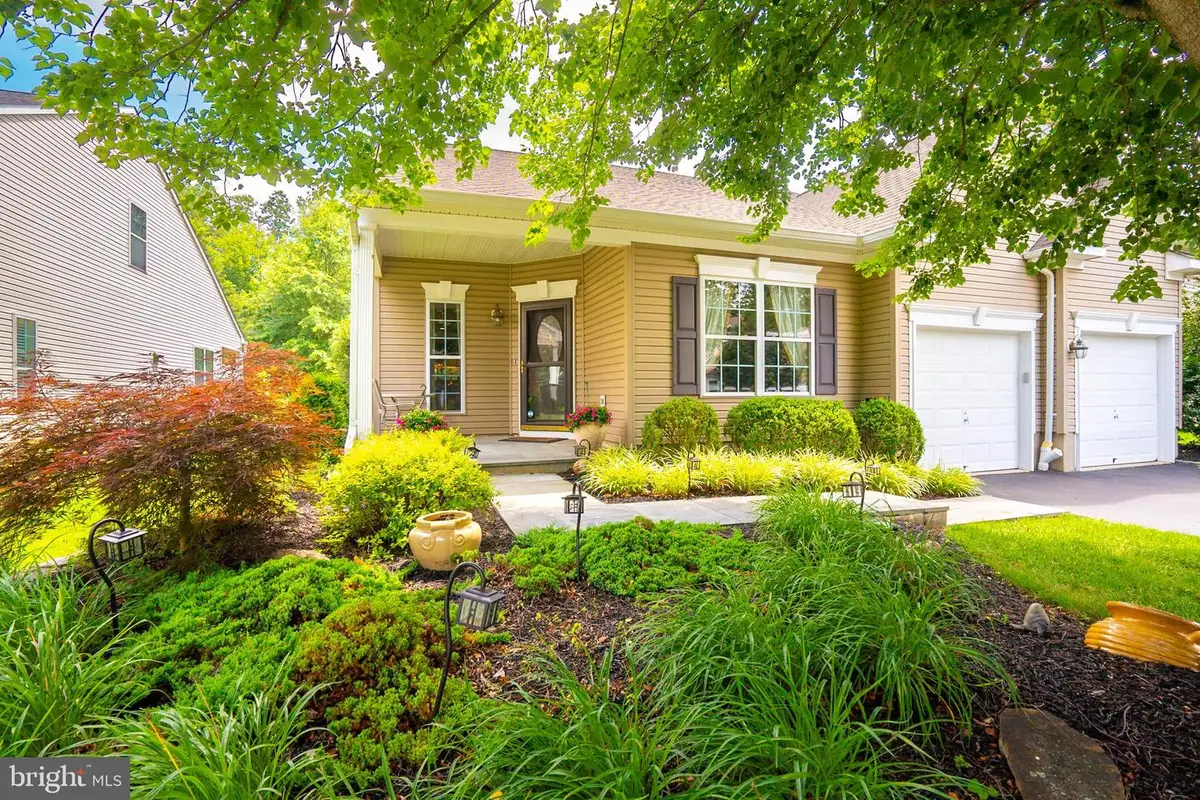
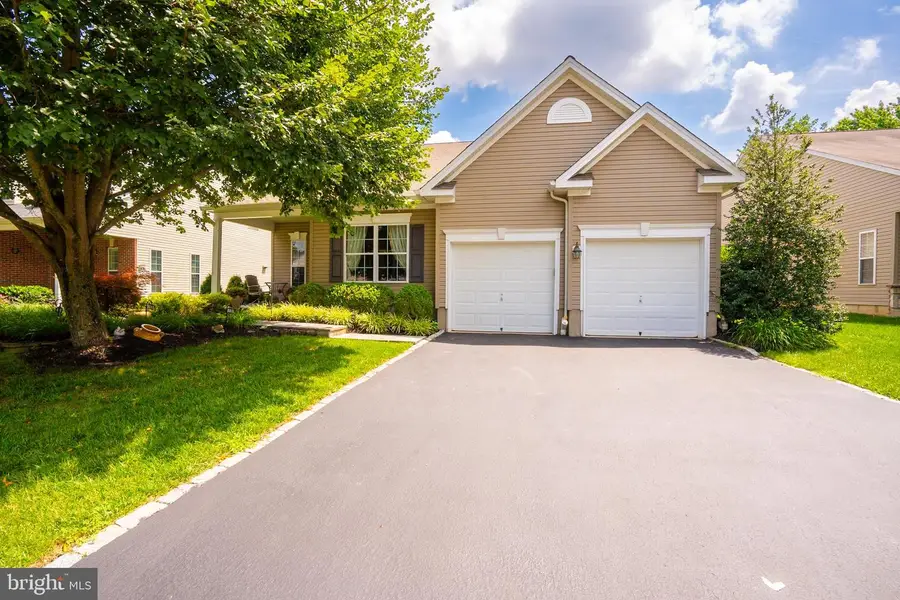
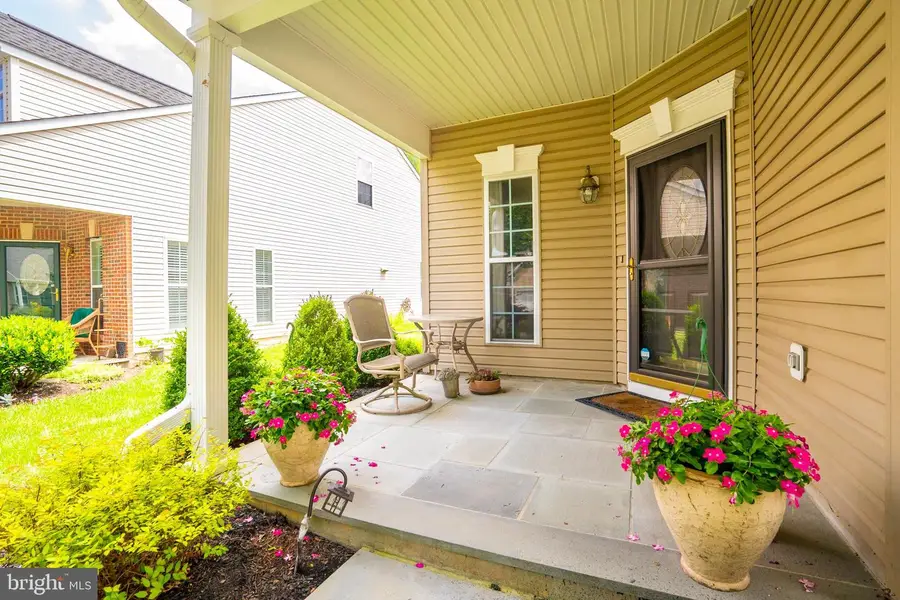
32 Buckingham Dr,PENNINGTON, NJ 08534
$680,000
- 4 Beds
- 4 Baths
- 2,492 sq. ft.
- Single family
- Pending
Listed by:linda a kinzinger
Office:bhhs fox & roach - princeton
MLS#:NJME2062746
Source:BRIGHTMLS
Price summary
- Price:$680,000
- Price per sq. ft.:$272.87
- Monthly HOA dues:$288.33
About this home
Welcome to this beautifully maintained and thoughtfully appointed Franklin model in the desirable 55+ community of Wellington Manor. With just under 2,500 square feet of living space, this warm and welcoming 4-bedroom 3.5-bath home offers spacious and flexible living in a peaceful tree-lined neighborhood filled with charm and community spirit. As you step through the front door, you're greeted by a foyer flanked by a cozy living room on the right and a formal dining room—currently used as a home office—on the left. A convenient butler’s pantry connects the dining room to the heart of the home: a well-appointed eat-in kitchen featuring 40" cabinetry, granite countertops, a center island, pantry, gas cooking and a cheerful breakfast area with sliding glass doors opening to the backyard patio—ideal for morning coffee or evening relaxation. The kitchen flows seamlessly into the two-story family room with a gas fireplace—perfect for entertaining or quiet evenings at home. Just off the family room, the primary suite offers a peaceful retreat with a coffered ceiling, tranquil sitting area, two generous walk-in closets and an ensuite bath complete with a soaking tub, walk-in shower, private commode and dual vanities. Also on the main level are a second bedroom with its own ensuite bath, a powder room and a versatile study currently used as a dining area. The main-level laundry room, equipped with washer and dryer, provides direct access to the attached two-car garage for added convenience. Upstairs you'll find two additional bedrooms, a full bath, a loft area perfect for hobbies or guests and a large walk-in storage closet for all your extras. Recent updates include a new roof, furnace and humidifier—all completed within the past year—ensuring comfort and peace of mind. Residents of Wellington Manor enjoy a vibrant lifestyle with access to a community clubhouse, fitness center, inground pool, tennis court, shuffleboard and bocce courts. The community's picturesque streets are lined with mature trees and Belgian block curbs, adding to the neighborhood’s inviting appeal. Ideally located near parks, shopping, and major commuter routes, this home offers the perfect blend of comfort, convenience, and active living. Don’t miss your chance to own this special home in one of Hopewell Township’s most desirable 55+ communities—schedule your private tour today!
Contact an agent
Home facts
- Year built:2004
- Listing Id #:NJME2062746
- Added:26 day(s) ago
- Updated:August 13, 2025 at 07:30 AM
Rooms and interior
- Bedrooms:4
- Total bathrooms:4
- Full bathrooms:3
- Half bathrooms:1
- Living area:2,492 sq. ft.
Heating and cooling
- Cooling:Central A/C, Zoned
- Heating:Forced Air, Natural Gas
Structure and exterior
- Roof:Pitched, Shingle
- Year built:2004
- Building area:2,492 sq. ft.
- Lot area:0.15 Acres
Utilities
- Water:Public
- Sewer:Public Sewer
Finances and disclosures
- Price:$680,000
- Price per sq. ft.:$272.87
- Tax amount:$13,227 (2024)
New listings near 32 Buckingham Dr
- Coming SoonOpen Sat, 1 to 3pm
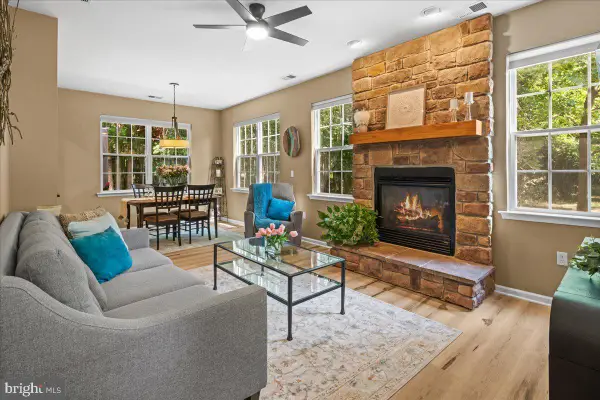 $549,000Coming Soon3 beds 3 baths
$549,000Coming Soon3 beds 3 baths127 Newman Ct, PENNINGTON, NJ 08534
MLS# NJME2063326Listed by: CORCORAN SAWYER SMITH - New
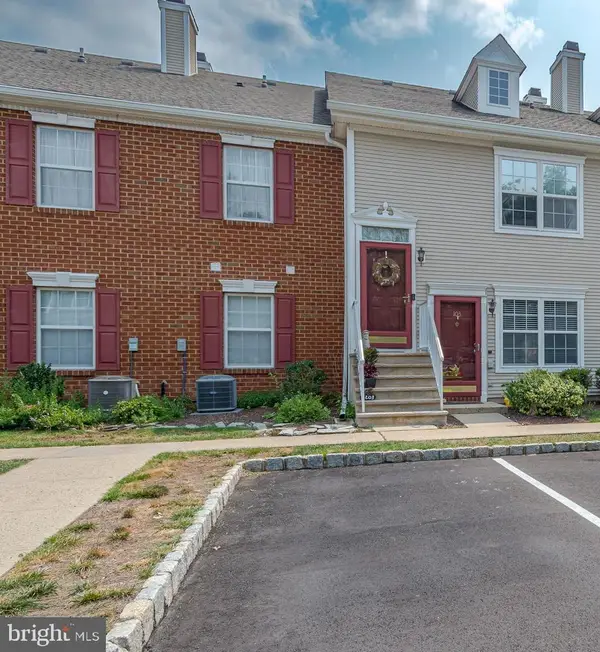 $155,376Active2 beds 1 baths940 sq. ft.
$155,376Active2 beds 1 baths940 sq. ft.203 Castleton Ct, PENNINGTON, NJ 08534
MLS# NJME2063434Listed by: COMPASS NEW JERSEY, LLC - PRINCETON - Open Thu, 3 to 6pmNew
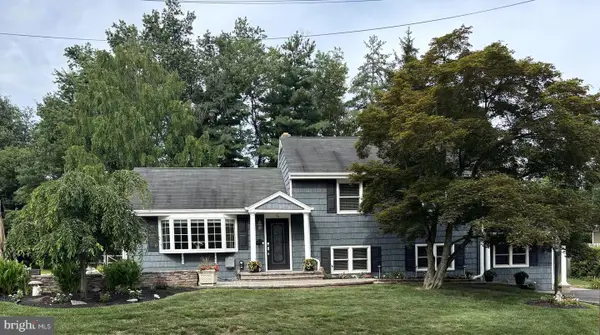 $824,900Active4 beds 3 baths2,612 sq. ft.
$824,900Active4 beds 3 baths2,612 sq. ft.56 N Main St, PENNINGTON, NJ 08534
MLS# NJME2063992Listed by: NJ REAL ESTATE BOUTIQUE, LLC - Open Sun, 1 to 3pmNew
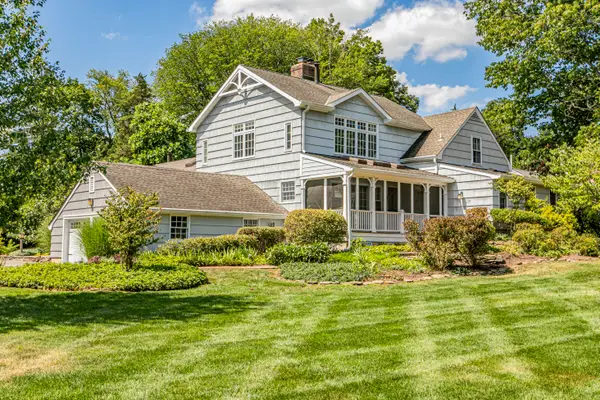 $1,050,000Active6 beds 5 baths
$1,050,000Active6 beds 5 baths224 King George Rd, PENNINGTON, NJ 08534
MLS# NJME2063004Listed by: CALLAWAY HENDERSON SOTHEBY'S INT'L-PRINCETON - New
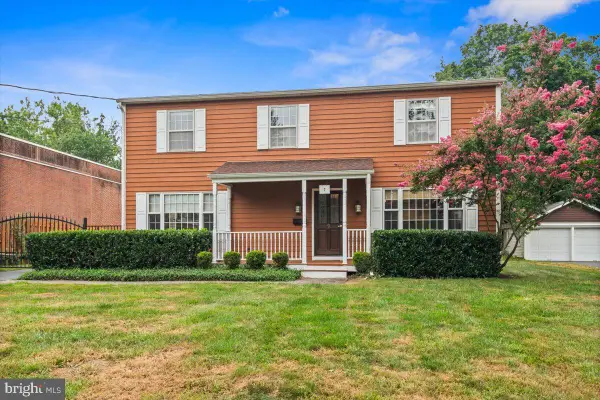 $885,000Active4 beds 4 baths2,880 sq. ft.
$885,000Active4 beds 4 baths2,880 sq. ft.7 Laning Ave, PENNINGTON, NJ 08534
MLS# NJME2063838Listed by: CORCORAN SAWYER SMITH - New
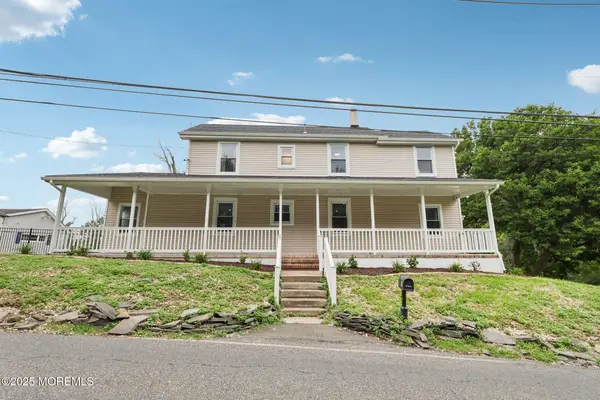 $650,000Active4 beds 3 baths2,376 sq. ft.
$650,000Active4 beds 3 baths2,376 sq. ft.81 Titus Mill Road, Pennington, NJ 08534
MLS# 22523946Listed by: CHRISTIES INT'L RE GROUP - Open Thu, 10am to 4pmNew
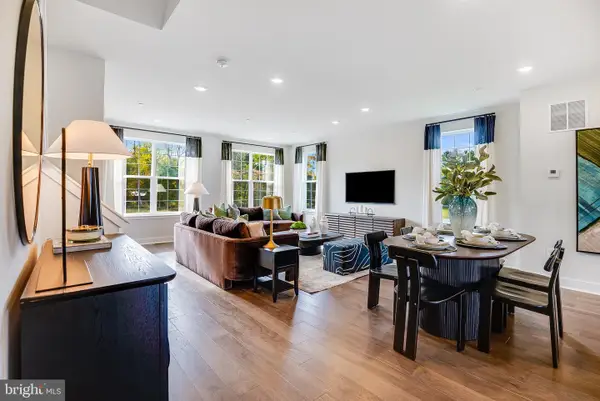 $731,090Active3 beds 4 baths2,453 sq. ft.
$731,090Active3 beds 4 baths2,453 sq. ft.117 Fred Clark Dr, PENNINGTON, NJ 08534
MLS# NJME2063800Listed by: LENNAR SALES CORP NEW JERSEY - New
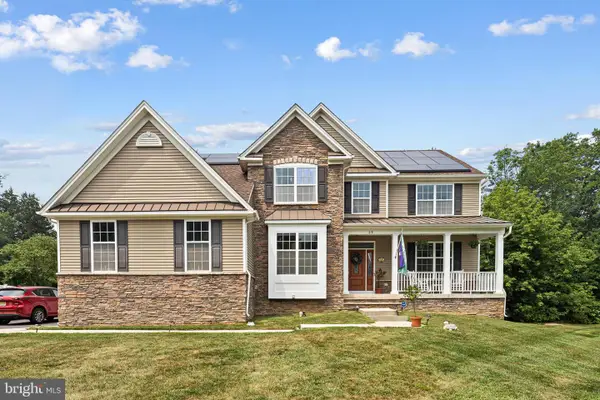 $1,190,000Active4 beds 4 baths4,417 sq. ft.
$1,190,000Active4 beds 4 baths4,417 sq. ft.39 Brandon Rd W, PENNINGTON, NJ 08534
MLS# NJME2063316Listed by: KW EMPOWER - Coming Soon
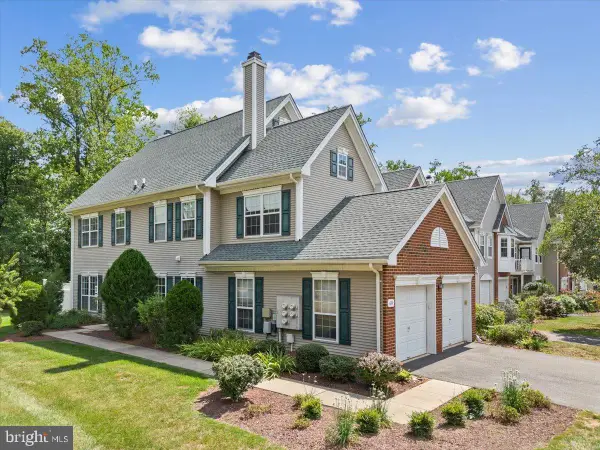 $630,000Coming Soon3 beds 3 baths
$630,000Coming Soon3 beds 3 baths614 Bollen Ct, PENNINGTON, NJ 08534
MLS# NJME2063444Listed by: PENN-JERSEY REALTY, LLC  $385,000Active3 beds 1 baths1,080 sq. ft.
$385,000Active3 beds 1 baths1,080 sq. ft.205 Gentry Ct, PENNINGTON, NJ 08534
MLS# NJME2062598Listed by: REDFIN

