34 Shara Ln, PENNINGTON, NJ 08534
Local realty services provided by:Better Homes and Gardens Real Estate Valley Partners
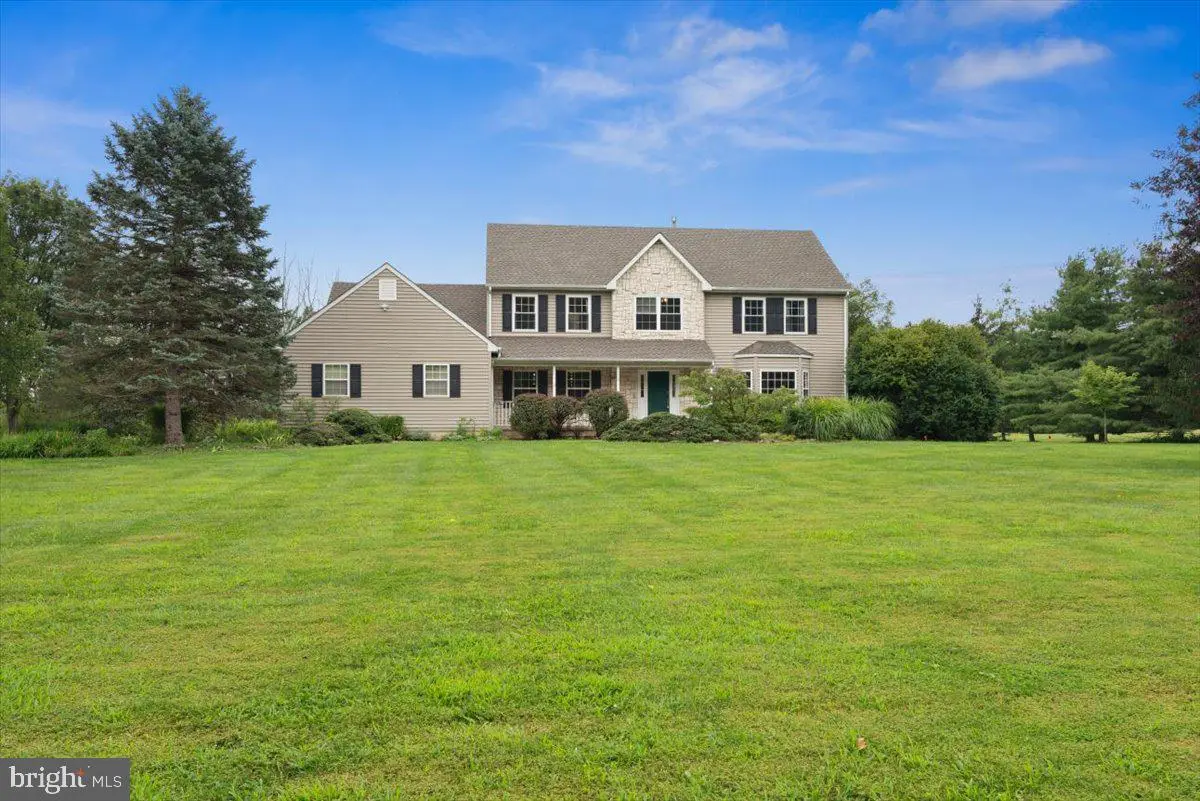
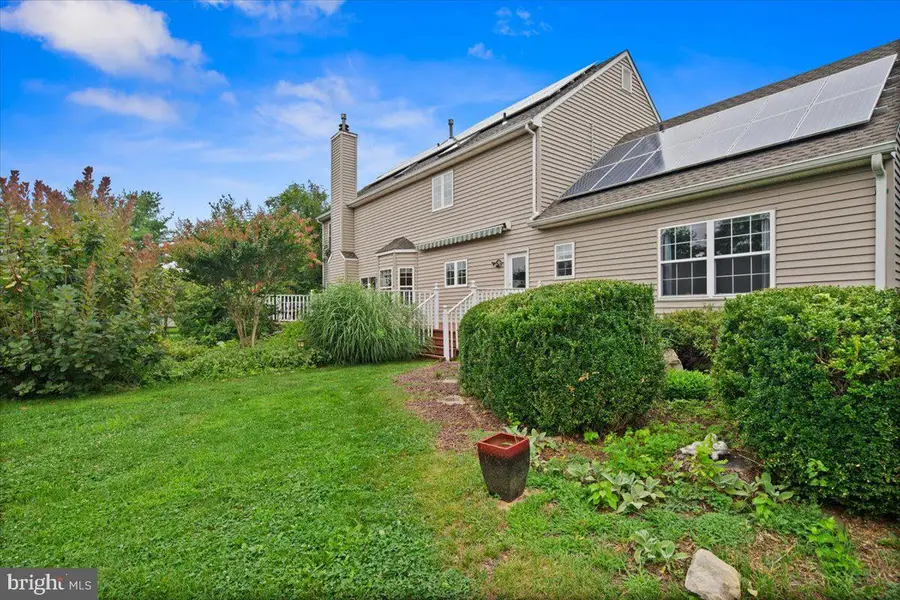
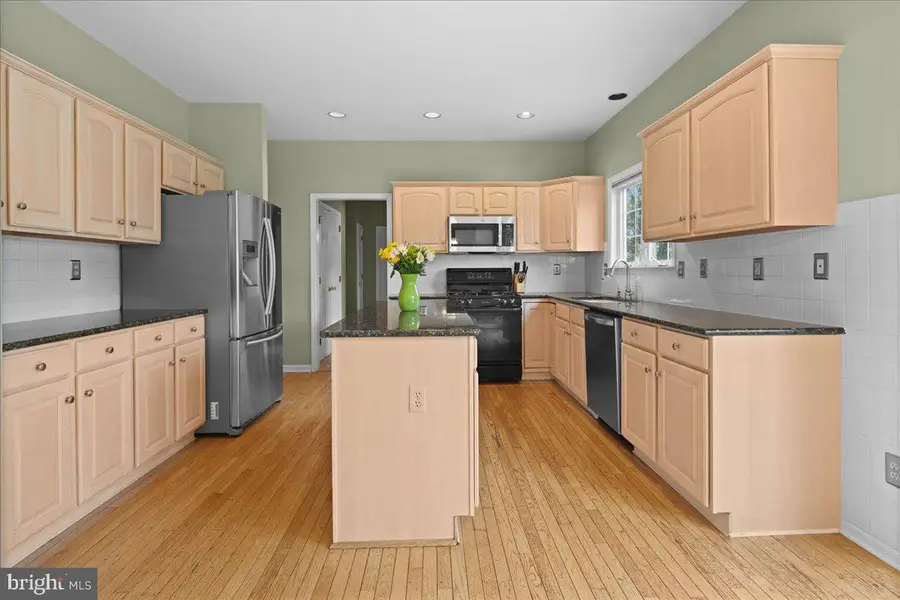
34 Shara Ln,PENNINGTON, NJ 08534
$975,000
- 4 Beds
- 3 Baths
- 3,233 sq. ft.
- Single family
- Active
Listed by:susan thompson
Office:corcoran sawyer smith
MLS#:NJME2062506
Source:BRIGHTMLS
Price summary
- Price:$975,000
- Price per sq. ft.:$301.58
About this home
This spacious 4-bedroom, 2.5-bath home offers generous living space and thoughtful design. The main floor features a bright study with a view of the rear yard, an eat-in kitchen that opens to a family room with a fireplace, both offering doors to a large deck which overlooks the rear yard, a formal dining room, a living room, a powder room, and a convenient laundry area complete the main level.
Downstairs, the finished basement with a Bilco door provides easy access to a stunning, park-like backyard—lovingly landscaped by the homeowner, a master gardener, with lush plantings and serene outdoor spaces.
Ideally situated near the Lawrence Hopewell Trail and Baldpate Mountain, you’ll enjoy easy access to hiking, biking, local farmers markets, and organic farms. Just 10 minutes from downtown Princeton and close to major commuter routes (Route 1 & I-295) and train stations. Located in the highly regarded Hopewell Township school district.
Contact an agent
Home facts
- Year built:1995
- Listing Id #:NJME2062506
- Added:31 day(s) ago
- Updated:August 14, 2025 at 01:41 PM
Rooms and interior
- Bedrooms:4
- Total bathrooms:3
- Full bathrooms:2
- Half bathrooms:1
- Living area:3,233 sq. ft.
Heating and cooling
- Cooling:Central A/C
- Heating:Forced Air, Natural Gas
Structure and exterior
- Year built:1995
- Building area:3,233 sq. ft.
- Lot area:1.86 Acres
Schools
- High school:CENTRAL H.S.
- Middle school:TIMBERLANE M.S.
Utilities
- Water:Well
- Sewer:On Site Septic
Finances and disclosures
- Price:$975,000
- Price per sq. ft.:$301.58
- Tax amount:$20,589 (2024)
New listings near 34 Shara Ln
- Coming SoonOpen Sat, 1 to 3pm
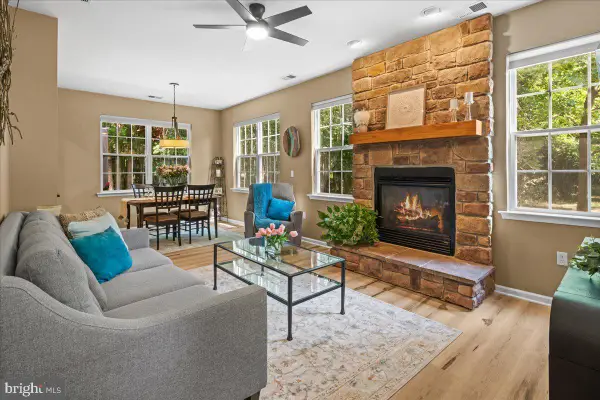 $549,000Coming Soon3 beds 3 baths
$549,000Coming Soon3 beds 3 baths127 Newman Ct, PENNINGTON, NJ 08534
MLS# NJME2063326Listed by: CORCORAN SAWYER SMITH - New
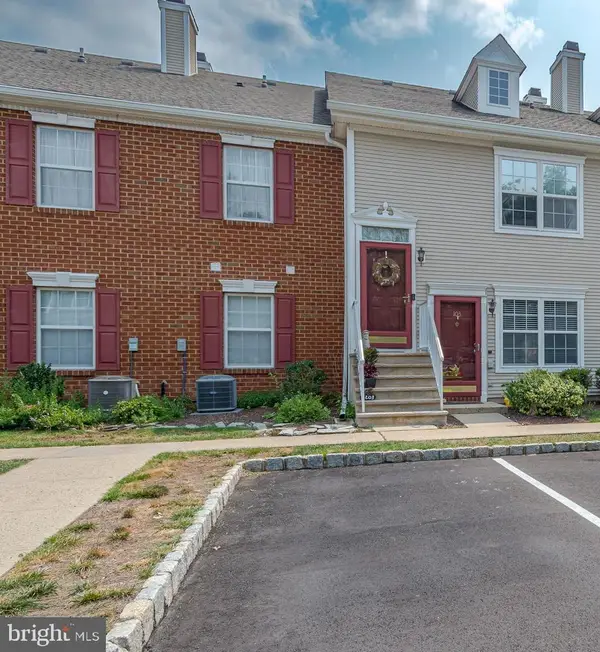 $155,376Active2 beds 1 baths940 sq. ft.
$155,376Active2 beds 1 baths940 sq. ft.203 Castleton Ct, PENNINGTON, NJ 08534
MLS# NJME2063434Listed by: COMPASS NEW JERSEY, LLC - PRINCETON - Open Thu, 3 to 6pmNew
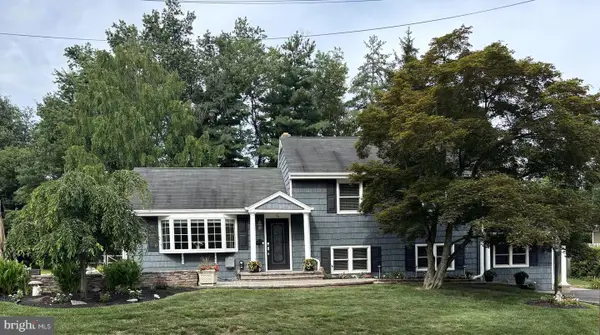 $824,900Active4 beds 3 baths2,612 sq. ft.
$824,900Active4 beds 3 baths2,612 sq. ft.56 N Main St, PENNINGTON, NJ 08534
MLS# NJME2063992Listed by: NJ REAL ESTATE BOUTIQUE, LLC - Open Sun, 1 to 3pmNew
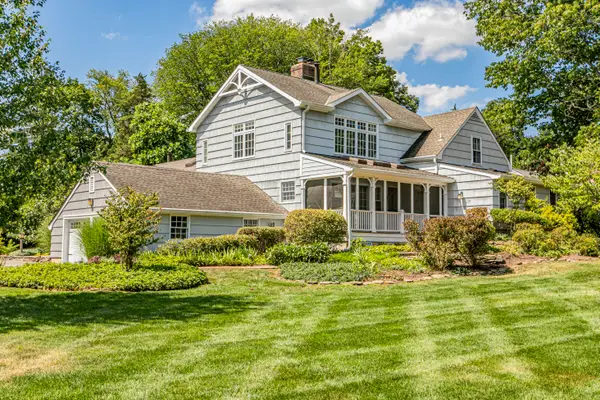 $1,050,000Active6 beds 5 baths
$1,050,000Active6 beds 5 baths224 King George Rd, PENNINGTON, NJ 08534
MLS# NJME2063004Listed by: CALLAWAY HENDERSON SOTHEBY'S INT'L-PRINCETON - New
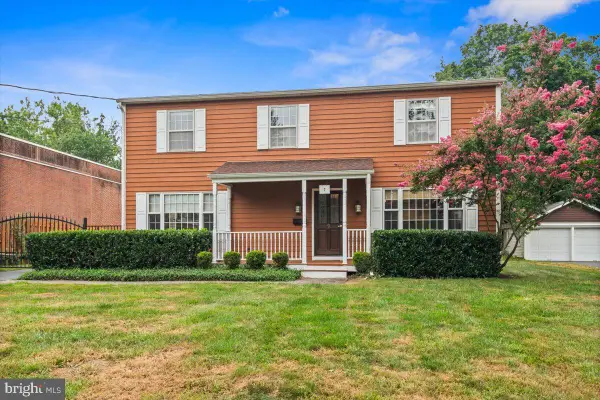 $885,000Active4 beds 4 baths2,880 sq. ft.
$885,000Active4 beds 4 baths2,880 sq. ft.7 Laning Ave, PENNINGTON, NJ 08534
MLS# NJME2063838Listed by: CORCORAN SAWYER SMITH - New
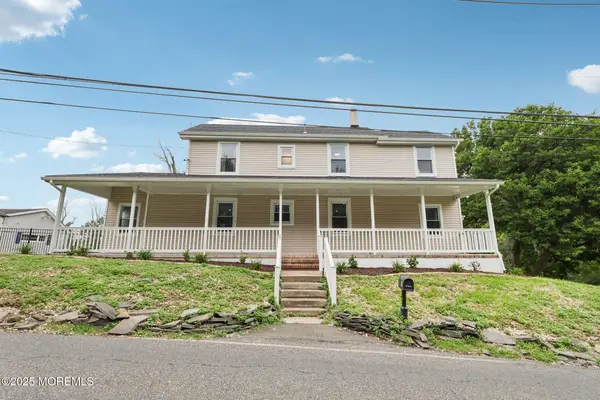 $650,000Active4 beds 3 baths2,376 sq. ft.
$650,000Active4 beds 3 baths2,376 sq. ft.81 Titus Mill Road, Pennington, NJ 08534
MLS# 22523946Listed by: CHRISTIES INT'L RE GROUP - Open Thu, 10am to 4pmNew
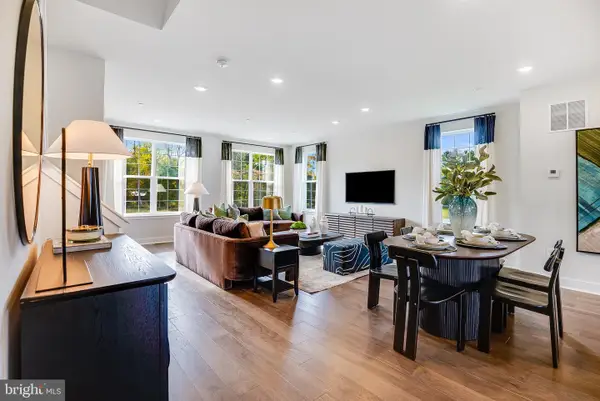 $731,090Active3 beds 4 baths2,453 sq. ft.
$731,090Active3 beds 4 baths2,453 sq. ft.117 Fred Clark Dr, PENNINGTON, NJ 08534
MLS# NJME2063800Listed by: LENNAR SALES CORP NEW JERSEY - New
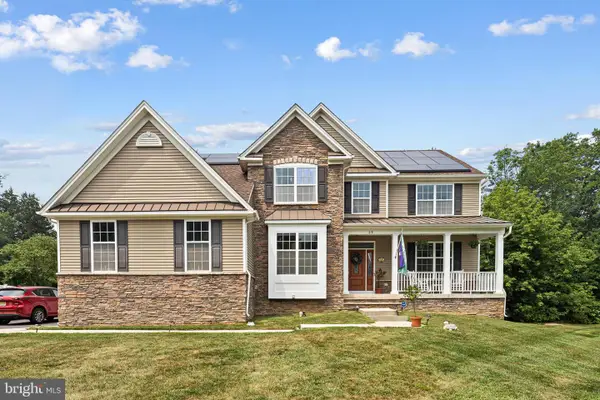 $1,190,000Active4 beds 4 baths4,417 sq. ft.
$1,190,000Active4 beds 4 baths4,417 sq. ft.39 Brandon Rd W, PENNINGTON, NJ 08534
MLS# NJME2063316Listed by: KW EMPOWER - Coming Soon
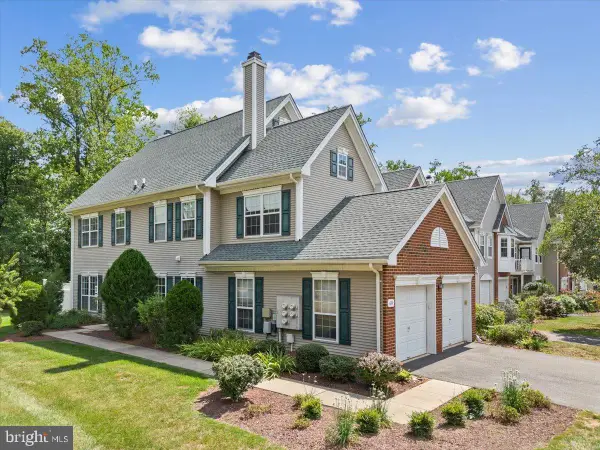 $630,000Coming Soon3 beds 3 baths
$630,000Coming Soon3 beds 3 baths614 Bollen Ct, PENNINGTON, NJ 08534
MLS# NJME2063444Listed by: PENN-JERSEY REALTY, LLC  $385,000Active3 beds 1 baths1,080 sq. ft.
$385,000Active3 beds 1 baths1,080 sq. ft.205 Gentry Ct, PENNINGTON, NJ 08534
MLS# NJME2062598Listed by: REDFIN

