9 Morningside Dr, PENNINGTON, NJ 08534
Local realty services provided by:Better Homes and Gardens Real Estate GSA Realty
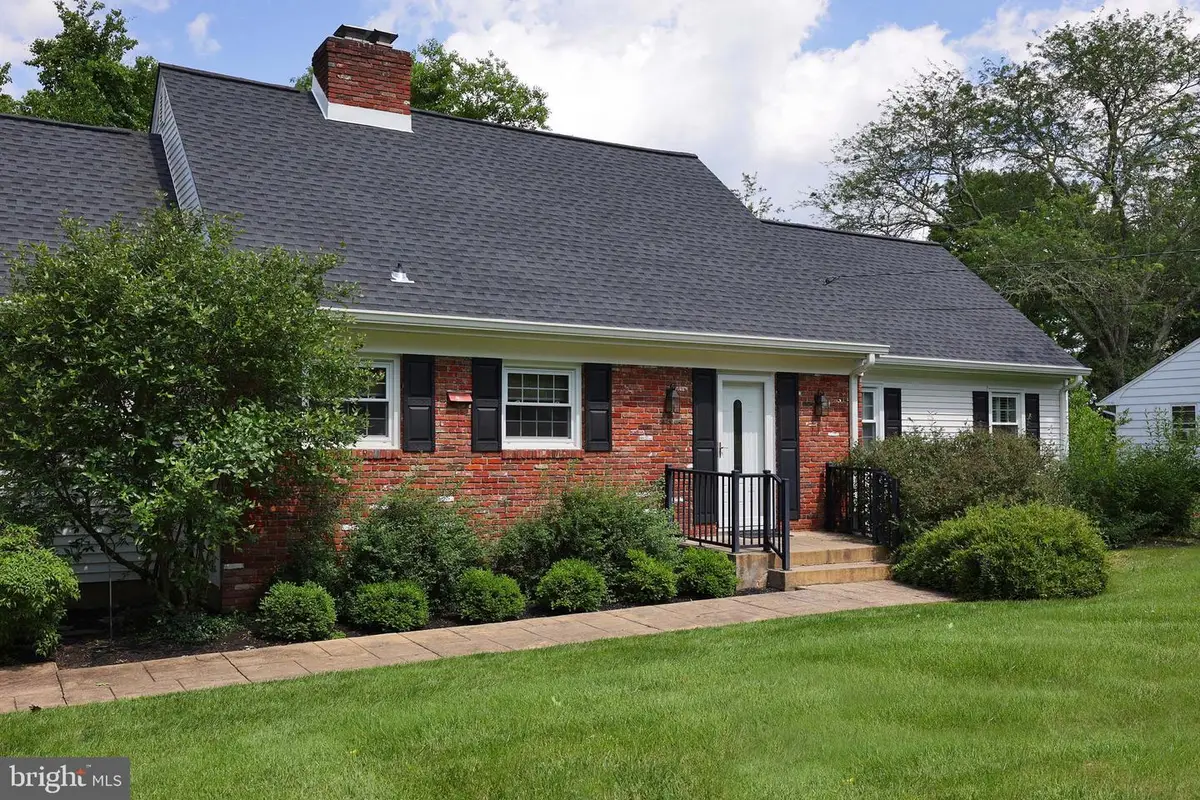
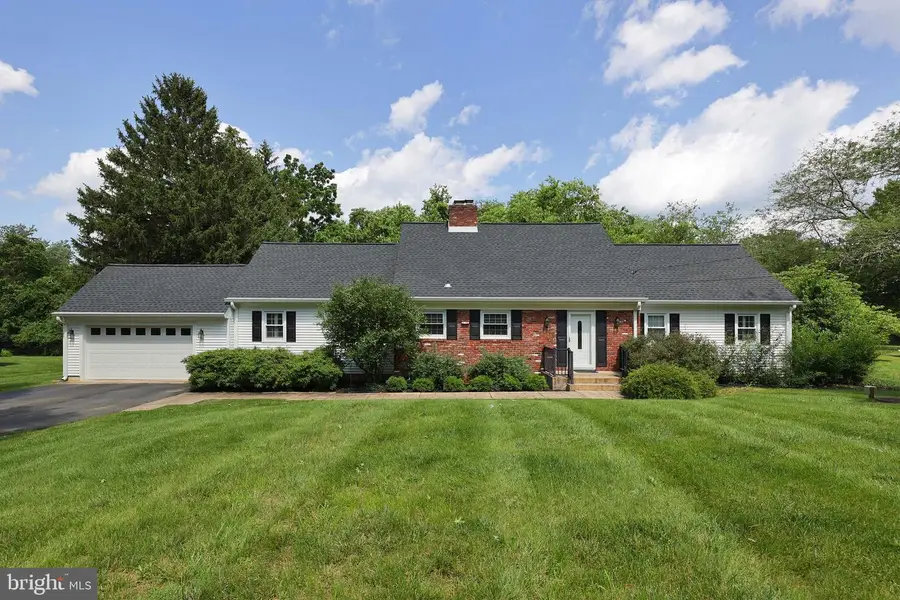
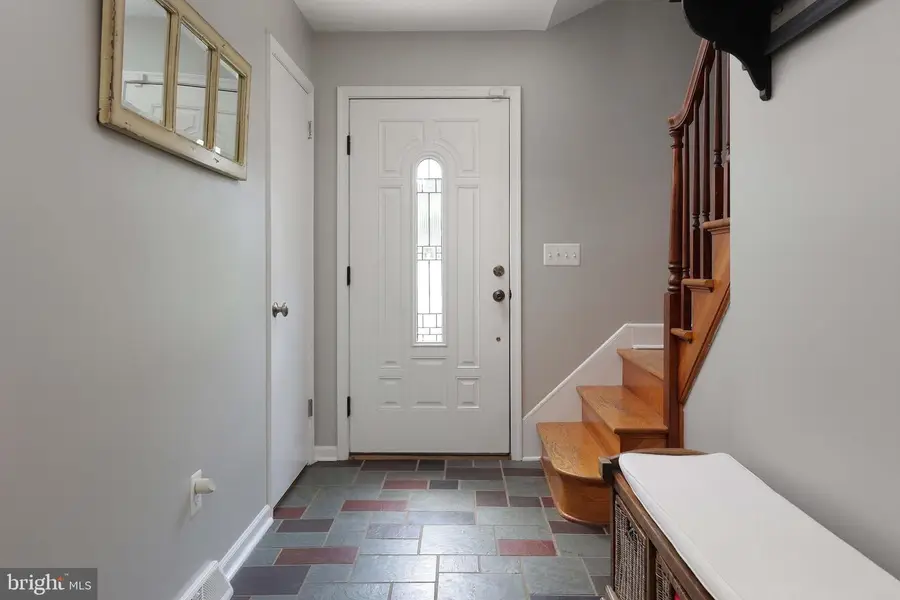
9 Morningside Dr,PENNINGTON, NJ 08534
$619,000
- 4 Beds
- 2 Baths
- 2,232 sq. ft.
- Single family
- Active
Listed by:laura sawicki
Office:coldwell banker residential brokerage - princeton
MLS#:NJME2061270
Source:BRIGHTMLS
Price summary
- Price:$619,000
- Price per sq. ft.:$277.33
About this home
***Back on market - buyer could not perform.*** Tucked away on a peaceful double cul-de-sac just one block from Pennington Borough, this beautiful Williamsburg Cape offers the perfect blend of character, comfort, and convenience. A welcoming walkway leads to the entry foyer and into a warm living room with a classic brick fireplace. The formal dining room features French doors with plantation shutters that open to a private backyard complete with a spacious stamped concrete patio—ideal for entertaining or relaxing. The first floor includes two bedrooms, a full bath, and a versatile den/home office. Upstairs, you’ll find two generously sized bedrooms, another full bath, and an oversized walk-in closet off the hallway for extra storage. The partially finished basement offers additional living and recreational space, with areas for TV, gaming, laundry, and storage. A two-car attached garage includes interior access and a bonus room at the rear—ideal for a home office, gym, or hobby space. The home has been thoughtfully upgraded to provide both peace of mind and everyday comfort. A Generac whole-house generator ensures uninterrupted power during storms or outages. A newer roof (2021), updated insulation, siding, and gutters enhance energy efficiency and curb appeal. The garage door and Wi-Fi-enabled motor were replaced (2021) for added convenience. Additional upgrades include a newer hot water heater (2021), a sump pit with dual pumps and enhanced drainage infrastructure, and a full basement water remediation system with a pump and underground French drain. In 2023, a new well pump motor, PVC piping, and a fiberglass basement tank were installed. The home also includes an Aquasana whole-house water filtration system and an ADT wireless security system for added comfort and protection. For peace of mind, both the septic and well water were inspected and passed. Don’t miss this rare opportunity to live in a tranquil setting close to everything Pennington has to offer!
Contact an agent
Home facts
- Year built:1968
- Listing Id #:NJME2061270
- Added:56 day(s) ago
- Updated:August 15, 2025 at 10:12 AM
Rooms and interior
- Bedrooms:4
- Total bathrooms:2
- Full bathrooms:2
- Living area:2,232 sq. ft.
Heating and cooling
- Cooling:Central A/C
- Heating:Forced Air, Natural Gas
Structure and exterior
- Roof:Architectural Shingle
- Year built:1968
- Building area:2,232 sq. ft.
- Lot area:0.54 Acres
Utilities
- Water:Well
- Sewer:On Site Septic
Finances and disclosures
- Price:$619,000
- Price per sq. ft.:$277.33
- Tax amount:$12,538 (2024)
New listings near 9 Morningside Dr
- Open Sat, 1 to 3pmNew
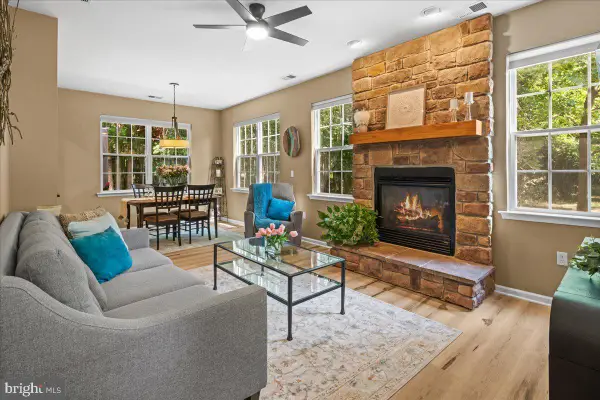 $549,000Active3 beds 3 baths1,594 sq. ft.
$549,000Active3 beds 3 baths1,594 sq. ft.127 Newman Ct, PENNINGTON, NJ 08534
MLS# NJME2063326Listed by: CORCORAN SAWYER SMITH - New
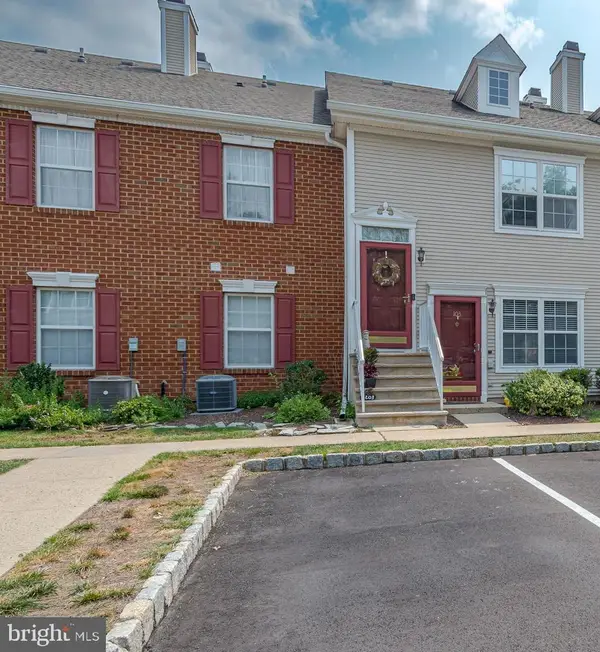 $155,376Active2 beds 1 baths940 sq. ft.
$155,376Active2 beds 1 baths940 sq. ft.203 Castleton Ct, PENNINGTON, NJ 08534
MLS# NJME2063434Listed by: COMPASS NEW JERSEY, LLC - PRINCETON - Open Sat, 12 to 3pmNew
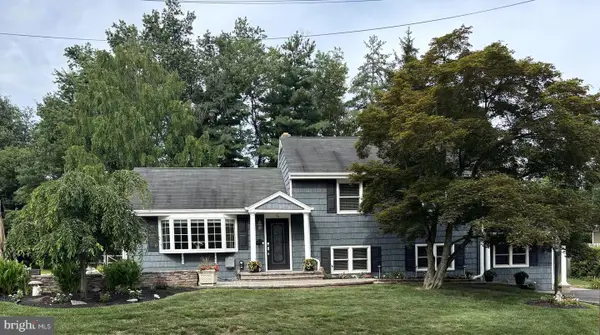 $824,900Active4 beds 3 baths2,612 sq. ft.
$824,900Active4 beds 3 baths2,612 sq. ft.56 N Main St, PENNINGTON, NJ 08534
MLS# NJME2063992Listed by: NJ REAL ESTATE BOUTIQUE, LLC - Open Sun, 1 to 3pmNew
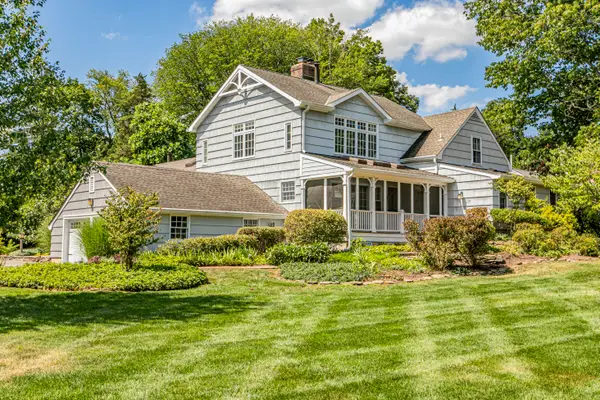 $1,050,000Active6 beds 5 baths
$1,050,000Active6 beds 5 baths224 King George Rd, PENNINGTON, NJ 08534
MLS# NJME2063004Listed by: CALLAWAY HENDERSON SOTHEBY'S INT'L-PRINCETON - New
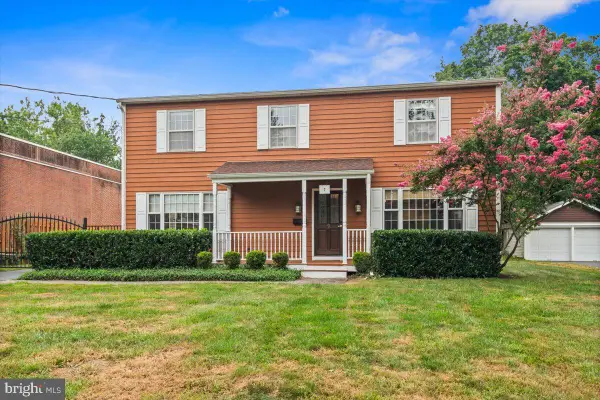 $885,000Active4 beds 4 baths2,880 sq. ft.
$885,000Active4 beds 4 baths2,880 sq. ft.7 Laning Ave, PENNINGTON, NJ 08534
MLS# NJME2063838Listed by: CORCORAN SAWYER SMITH - New
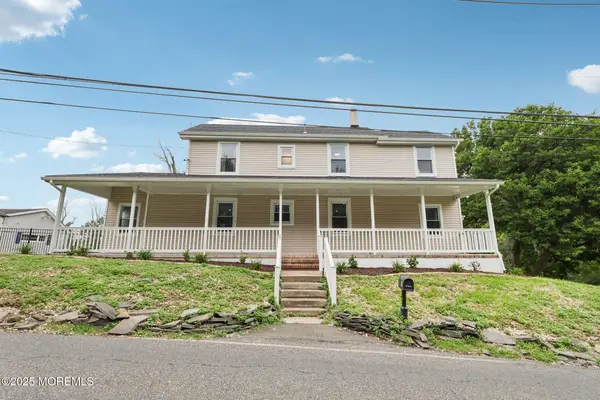 $650,000Active4 beds 3 baths2,376 sq. ft.
$650,000Active4 beds 3 baths2,376 sq. ft.81 Titus Mill Road, Pennington, NJ 08534
MLS# 22523946Listed by: CHRISTIES INT'L RE GROUP - Open Fri, 10am to 5pmNew
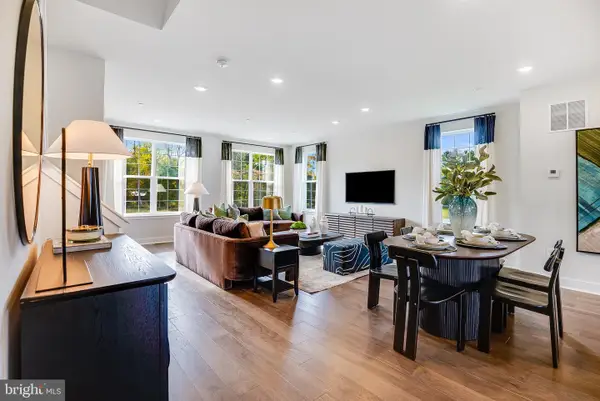 $731,090Active3 beds 4 baths2,453 sq. ft.
$731,090Active3 beds 4 baths2,453 sq. ft.117 Fred Clark Dr, PENNINGTON, NJ 08534
MLS# NJME2063800Listed by: LENNAR SALES CORP NEW JERSEY - New
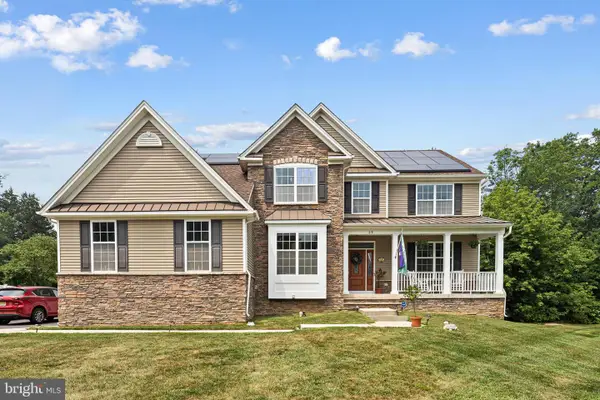 $1,190,000Active4 beds 4 baths4,417 sq. ft.
$1,190,000Active4 beds 4 baths4,417 sq. ft.39 Brandon Rd W, PENNINGTON, NJ 08534
MLS# NJME2063316Listed by: KW EMPOWER - Coming Soon
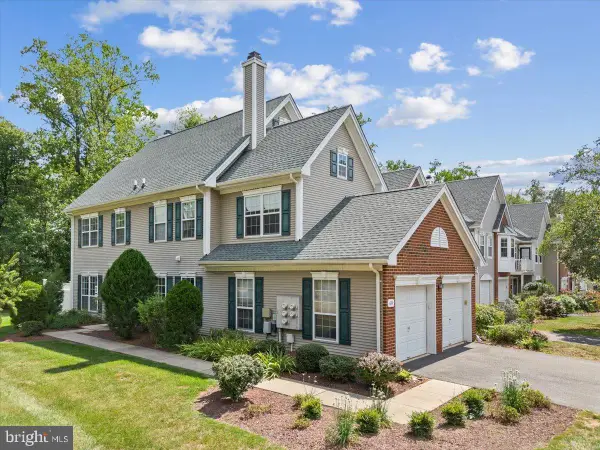 $630,000Coming Soon3 beds 3 baths
$630,000Coming Soon3 beds 3 baths614 Bollen Ct, PENNINGTON, NJ 08534
MLS# NJME2063444Listed by: PENN-JERSEY REALTY, LLC  $385,000Active3 beds 1 baths1,080 sq. ft.
$385,000Active3 beds 1 baths1,080 sq. ft.205 Gentry Ct, PENNINGTON, NJ 08534
MLS# NJME2062598Listed by: REDFIN

