57 Sparks, PENNSVILLE, NJ 08070
Local realty services provided by:Better Homes and Gardens Real Estate Premier
57 Sparks,PENNSVILLE, NJ 08070
$524,900
- 4 Beds
- 3 Baths
- 3,197 sq. ft.
- Single family
- Active
Listed by:david m siwy
Office:realty mark advantage
MLS#:NJSA2016274
Source:BRIGHTMLS
Price summary
- Price:$524,900
- Price per sq. ft.:$164.19
About this home
Looking for the ultimate dream home? This stunning 3,200 sq. ft. residence has it all—from impressive curb appeal to a private backyard pool oasis. Thoughtfully designed for both comfort and entertaining, this custom-built home has been meticulously maintained and beautifully updated.
Inside, you’ll find a spacious Main Suite with a step-up sitting area, a huge walk-in closet, and a convenient laundry chute. Three additional generously sized bedrooms provide space for family and guests. The formal living and dining rooms set the stage for elegant gatherings. In contrast, the cozy, beamed family room features a stone fireplace and an expansive solarium with vaulted ceilings and three walls of windows, creating a bright and inviting atmosphere.
The chef’s kitchen features a large island with seating, granite countertops, hardwood floors, a pantry, and abundant cabinetry—perfect for daily living or entertaining. Additional highlights include a flagstone foyer, crown molding, oversized 2-car garage with storage cabinets, and dual HVAC systems.
Step outside to your own private paradise—a Gunite inground pool surrounded by a charming brick wall fence and patio. Enjoy the screened-in porch overlooking the pool, plus a pool house with a changing area and storage. Recent upgrades include:
New stainless steel kitchen appliances
New LVP dining room flooring, new carpet, and stone entry
New hardware on kitchen cabinets and updated plumbing fixtures
New sump pump and Trane 3.5-ton A/C with condenser
Updated hardscape and landscaping
New vinyl privacy fence
All new pool equipment, salt generator, and safety cover
Cement resurfacing is underway in the pool area
Conveniently located near I-295, Route 40, and within easy driving distance to Pennsylvania and Delaware, this property offers a rare combination of space, style, and location. Imagine the gatherings, memories, and enjoyment waiting for you in this incredible home—don’t miss your chance to make it yours!
Contact an agent
Home facts
- Year built:1974
- Listing ID #:NJSA2016274
- Added:1 day(s) ago
- Updated:September 15, 2025 at 02:13 PM
Rooms and interior
- Bedrooms:4
- Total bathrooms:3
- Full bathrooms:2
- Half bathrooms:1
- Living area:3,197 sq. ft.
Heating and cooling
- Cooling:Ceiling Fan(s), Central A/C, Zoned
- Heating:Ceiling, Electric, Forced Air, Natural Gas, Radiant, Zoned
Structure and exterior
- Roof:Architectural Shingle, Fiberglass
- Year built:1974
- Building area:3,197 sq. ft.
- Lot area:0.44 Acres
Utilities
- Water:Public
- Sewer:Public Sewer
Finances and disclosures
- Price:$524,900
- Price per sq. ft.:$164.19
- Tax amount:$16,930 (2024)
New listings near 57 Sparks
- New
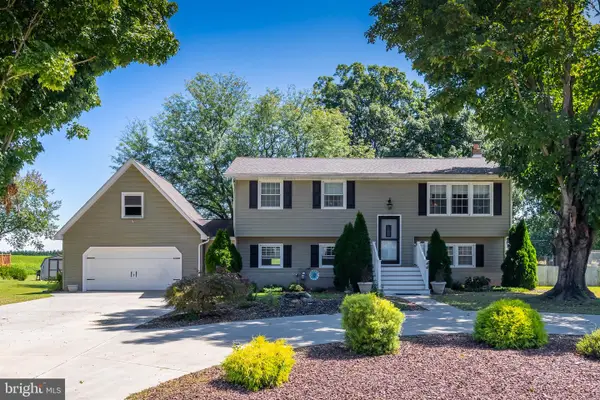 $385,000Active4 beds 2 baths2,094 sq. ft.
$385,000Active4 beds 2 baths2,094 sq. ft.44 Lenape Dr, PENNSVILLE, NJ 08070
MLS# NJSA2016222Listed by: CENTURY 21 RAUH & JOHNS - New
 $295,000Active3 beds 3 baths1,248 sq. ft.
$295,000Active3 beds 3 baths1,248 sq. ft.10 Narcissus Rd, PENNSVILLE, NJ 08070
MLS# NJSA2016220Listed by: ROBERT DEFALCO REALTY - New
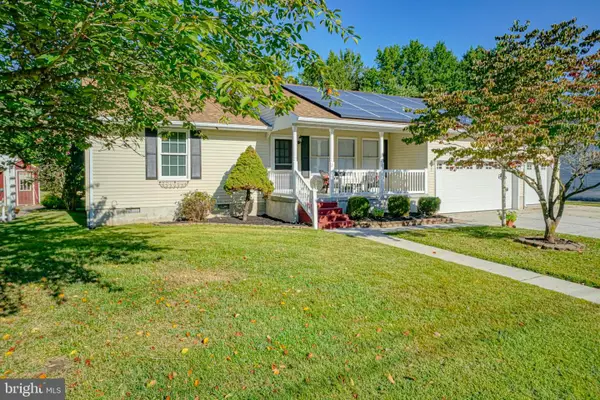 $311,000Active2 beds 2 baths1,446 sq. ft.
$311,000Active2 beds 2 baths1,446 sq. ft.21 Bright Ave, PENNSVILLE, NJ 08070
MLS# NJSA2016022Listed by: MAHONEY REALTY PENNSVILLE, LLC 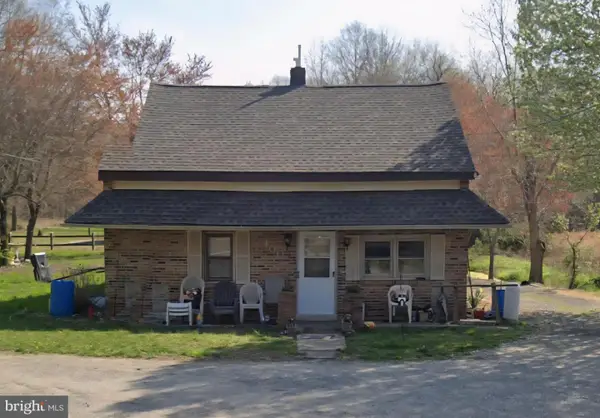 $100,000Pending2 beds 1 baths1,304 sq. ft.
$100,000Pending2 beds 1 baths1,304 sq. ft.100 S Hook Rd, PENNSVILLE, NJ 08070
MLS# NJSA2016188Listed by: PINO AGENCY- New
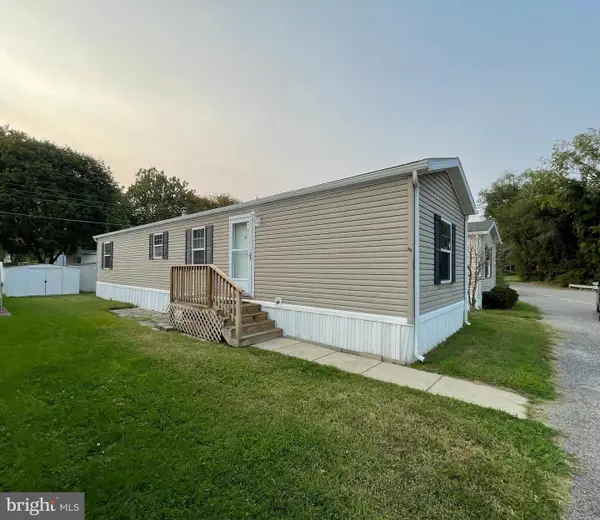 $75,000Active2 beds 2 baths700 sq. ft.
$75,000Active2 beds 2 baths700 sq. ft.27 Camilla Dr., PENNSVILLE, NJ 08070
MLS# NJSA2016170Listed by: MAHONEY REALTY PENNSVILLE, LLC - New
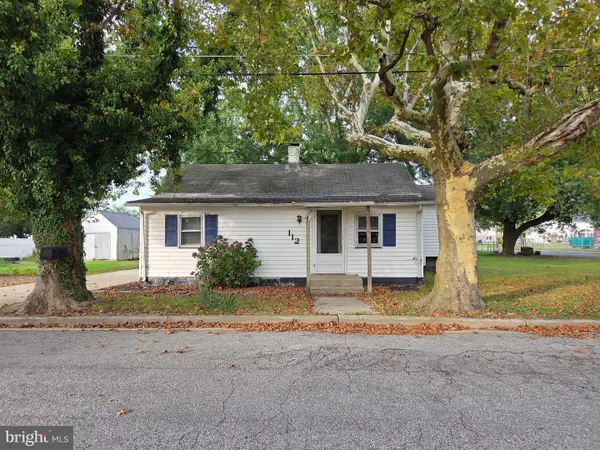 $185,000Active3 beds 1 baths1,064 sq. ft.
$185,000Active3 beds 1 baths1,064 sq. ft.112 Michigan Rd, PENNSVILLE, NJ 08070
MLS# NJSA2016174Listed by: EXP REALTY, LLC - New
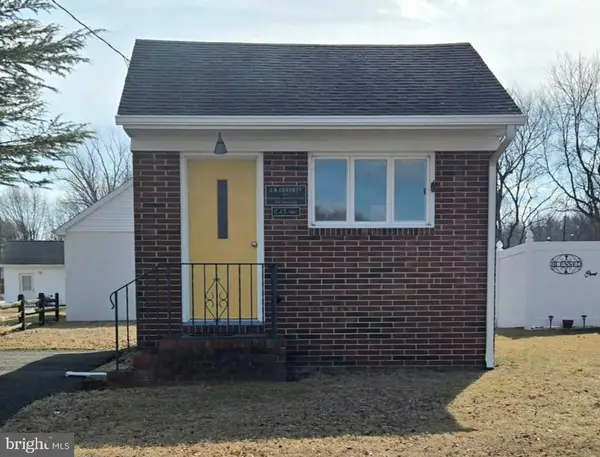 $120,000Active1 beds 1 baths360 sq. ft.
$120,000Active1 beds 1 baths360 sq. ft.2 E Cordrey Ave, PENNSVILLE, NJ 08070
MLS# NJSA2016152Listed by: PINO AGENCY  $210,000Active3 beds 2 baths1,008 sq. ft.
$210,000Active3 beds 2 baths1,008 sq. ft.11 Leap Ct, PENNSVILLE, NJ 08070
MLS# NJSA2016134Listed by: KELLER WILLIAMS HOMETOWN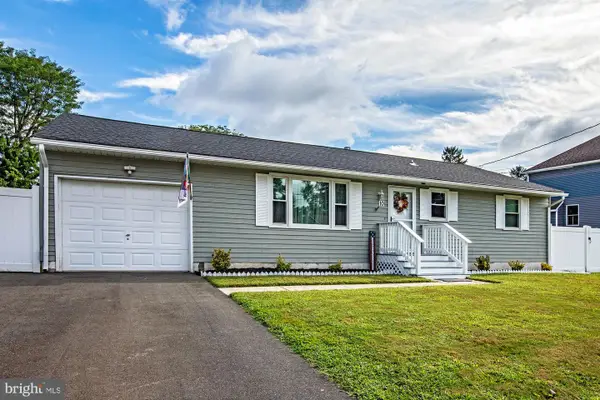 $290,000Pending3 beds 2 baths1,112 sq. ft.
$290,000Pending3 beds 2 baths1,112 sq. ft.10 Lafayette Rd, PENNSVILLE, NJ 08070
MLS# NJSA2016122Listed by: EXP REALTY, LLC
