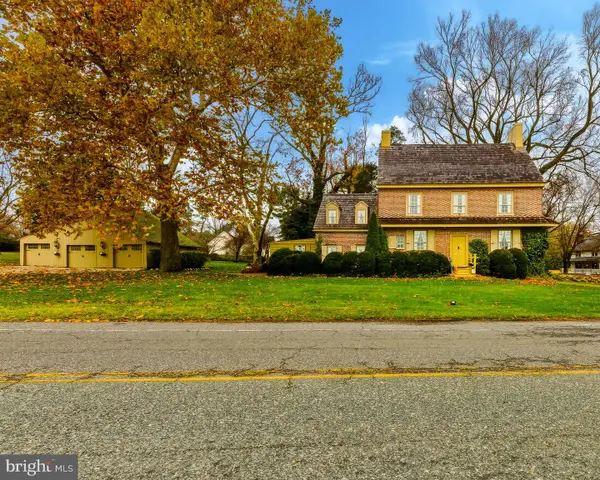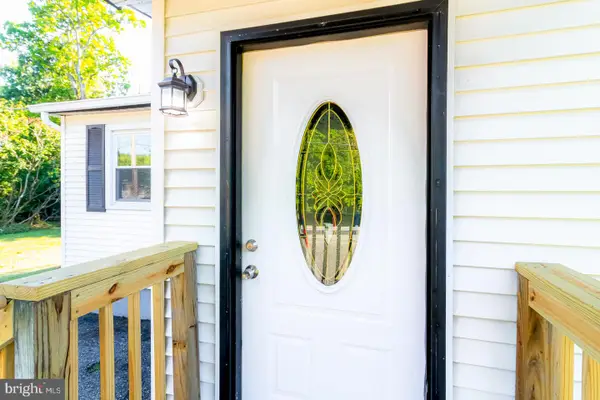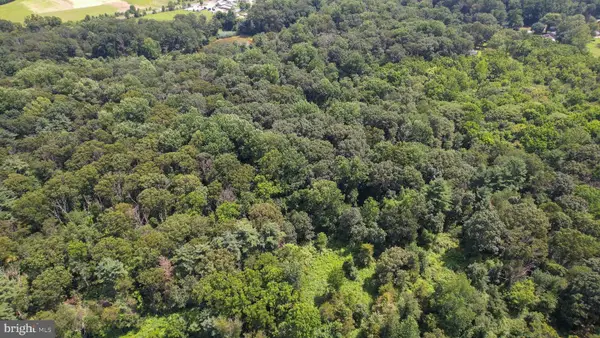15 Laurel Lane, Pilesgrove, NJ 08098
Local realty services provided by:Better Homes and Gardens Real Estate Premier
15 Laurel Lane,Pilesgrove, NJ 08098
$649,000
- 4 Beds
- 3 Baths
- 2,487 sq. ft.
- Single family
- Pending
Listed by: gillian amwake
Office: re/max preferred - mullica hill
MLS#:NJSA2017142
Source:BRIGHTMLS
Price summary
- Price:$649,000
- Price per sq. ft.:$260.96
About this home
Custom Cape Cod in Prestigious Laurel Hills – Pilesgrove, NJ
Welcome to this stunning custom-built Cape Cod home nestled in the highly sought-after Laurel Hills neighborhood of Pilesgrove. Designed with timeless charm and modern comfort, this property offers the perfect blend of elegance, space, and craftsmanship. Built by William R. Cundey Custom Homes.
Step inside to find an open-concept layout accented by gleaming wood floors, plush carpeting, and a gas fireplace that adds warmth and ambiance to the main living area. The high-end kitchen, designed by Matteo Custom Kitchens of Woodstown, is a true showpiece featuring beautiful cabinetry, granite countertops, and thoughtful design details that make both cooking and entertaining a pleasure.
This home offers 4 spacious bedrooms and 3 full baths, including a private upstairs suite with a huge walk-in closet—ideal for guests, extended family, or a luxurious primary retreat. The main floor features a Primary Suite with dual walk-in closets, and ensuite spa-like bath. Another bedroom on the main level features 2 large walk-in closets and a connected bath, making it perfect for multigenerational living or a Princess suite. The 3rd bedroom is on the opposite end of the home and has easy access to the hall full bath. The basement is large, clean, and dry, providing excellent storage or potential for future finishing.
Enjoy peaceful mornings on the inviting front porch or relax and entertain on the cozy back porch overlooking a paver patio and 1.3 acres of open, beautifully maintained yard—perfect for outdoor gatherings or simply taking in the serene countryside views.
Located in one of Pilesgrove’s most prestigious and desirable neighborhoods, this home combines the tranquility of country living with convenient access to nearby amenities and charming downtown Woodstown.
Contact an agent
Home facts
- Year built:2010
- Listing ID #:NJSA2017142
- Added:97 day(s) ago
- Updated:February 11, 2026 at 08:32 AM
Rooms and interior
- Bedrooms:4
- Total bathrooms:3
- Full bathrooms:3
- Living area:2,487 sq. ft.
Heating and cooling
- Cooling:Central A/C, Ductless/Mini-Split
- Heating:Forced Air, Natural Gas
Structure and exterior
- Roof:Architectural Shingle
- Year built:2010
- Building area:2,487 sq. ft.
- Lot area:1.3 Acres
Schools
- High school:WOODSTOWN H.S.
- Middle school:WOODSTOWN M.S.
- Elementary school:MARY S. SHOEMAKER SCHOOL
Utilities
- Water:Well
- Sewer:On Site Septic
Finances and disclosures
- Price:$649,000
- Price per sq. ft.:$260.96
- Tax amount:$13,084 (2024)
New listings near 15 Laurel Lane
- New
 $949,000Active3 beds 3 baths2,993 sq. ft.
$949,000Active3 beds 3 baths2,993 sq. ft.1349 Kings Hwy, PILESGROVE, NJ 08098
MLS# NJSA2017826Listed by: WARNER REAL ESTATE & AUCTION COMPANY - New
 $59,900Active4.95 Acres
$59,900Active4.95 Acres-0- Cemetery Rd, WOODSTOWN, NJ 08098
MLS# NJSA2017836Listed by: PINO AGENCY - Coming Soon
 $475,000Coming Soon-- beds -- baths
$475,000Coming Soon-- beds -- baths340 Woodstown Daretown Rd, PILESGROVE, NJ 08098
MLS# NJSA2017338Listed by: WEICHERT REALTORS-MULLICA HILL  $319,999Active2 beds 3 baths1,548 sq. ft.
$319,999Active2 beds 3 baths1,548 sq. ft.276 Woodstown Daretown, PILESGROVE, NJ 08098
MLS# NJSA2016344Listed by: REALTY MARK ADVANTAGE $269,000Active3 beds 2 baths1,012 sq. ft.
$269,000Active3 beds 2 baths1,012 sq. ft.320 Fenwick Rd, PILESGROVE, NJ 08098
MLS# NJSA2016556Listed by: BHHS FOX & ROACH - ROBBINSVILLE $690,000Pending4 beds 3 baths2,212 sq. ft.
$690,000Pending4 beds 3 baths2,212 sq. ft.646 Lincoln Rd, PILESGROVE, NJ 08098
MLS# NJSA2016478Listed by: REAL BROKER, LLC $499,000Pending4 beds 3 baths2,194 sq. ft.
$499,000Pending4 beds 3 baths2,194 sq. ft.399 Pierson Rd, WOODSTOWN, NJ 08098
MLS# NJSA2016480Listed by: KELLER WILLIAMS HOMETOWN $600,000Active55.25 Acres
$600,000Active55.25 AcresL13 Route 40, PILESGROVE, NJ 08098
MLS# NJSA2015732Listed by: WARNER REAL ESTATE & AUCTION COMPANY $615,000Active21.11 Acres
$615,000Active21.11 Acres0 Birch Lane, PILESGROVE, NJ 08098
MLS# NJSA2015664Listed by: REAL BROKER, LLC

