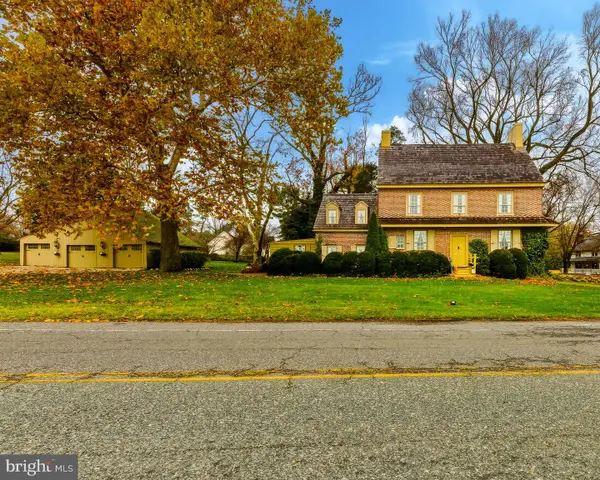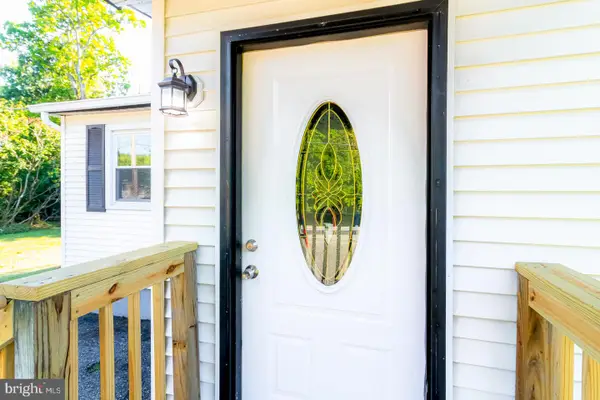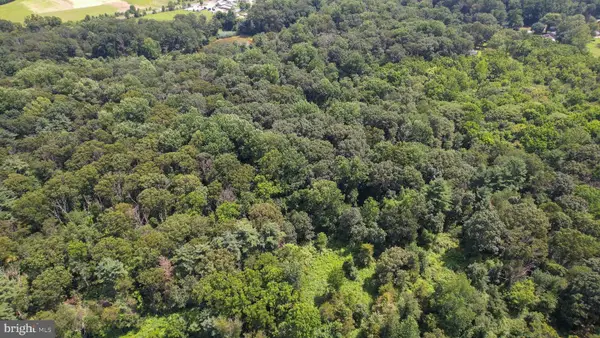646 Lincoln Rd, Pilesgrove, NJ 08098
Local realty services provided by:Better Homes and Gardens Real Estate Reserve
646 Lincoln Rd,Pilesgrove, NJ 08098
$690,000
- 4 Beds
- 3 Baths
- 2,212 sq. ft.
- Single family
- Pending
Listed by: andrew r ware
Office: real broker, llc.
MLS#:NJSA2016478
Source:BRIGHTMLS
Price summary
- Price:$690,000
- Price per sq. ft.:$311.93
About this home
Welcome to 646 Lincoln Road – A Move-In Ready, Energy-Efficient Gem!
This spacious 4-bedroom, 3 full bathroom home offers comfort, efficiency, and smart home features, all sold as-is with major updates already complete. Step inside to find gleaming hardwood floors, a cozy gas fireplace with thermostat, and a sunroom addition with high-quality Andersen windows, perfect for year-round enjoyment.
The kitchen features granite countertops, a newer stove, and a stainless steel refrigerator—all included—along with a Speed Queen washer and dryer. Enjoy the convenience of smart house lights, Wi-Fi thermostats, and reliable Comcast Wi-Fi, making this a true modern smart home.
Energy efficiency is front and center, with owned solar panels keeping the electric bill around $6/month. The roof is less than a year old with durable 50-year shingles, and the home is equipped with two heat pump systems, a 2019 gas furnace, and a newly rebuilt water softener. The septic system was also replaced in 2019, offering peace of mind.
Relax on the covered front porch or entertain on the outdoor paver patio. A two-car heated and insulated garage, connected by a breezeway, adds function and flexibility, along with a 20’ x 20’ oversized shed for extra storage or workspace. There is a 24’ x 24’ bonus room over the garage that could be finished for additional living space.
Additional features include:
Full downstairs bathroom renovated approx. 5 years ago
Replacement windows throughout (approx. 7 years old)
Owned Speed Queen washer/dryer and stainless appliances included
This is your chance to own a well-maintained, feature-rich home with thoughtful updates throughout. Don’t miss it—schedule your private showing today!
Contact an agent
Home facts
- Year built:1979
- Listing ID #:NJSA2016478
- Added:134 day(s) ago
- Updated:February 11, 2026 at 08:32 AM
Rooms and interior
- Bedrooms:4
- Total bathrooms:3
- Full bathrooms:3
- Living area:2,212 sq. ft.
Heating and cooling
- Cooling:Central A/C
- Heating:Forced Air, Natural Gas
Structure and exterior
- Roof:Pitched, Shingle
- Year built:1979
- Building area:2,212 sq. ft.
- Lot area:1.41 Acres
Schools
- High school:WOODSTOWN H.S.
- Middle school:WOODSTOWN M.S.
- Elementary school:MARY S SHOEMAKER SCHOOL
Utilities
- Water:Well
- Sewer:On Site Septic
Finances and disclosures
- Price:$690,000
- Price per sq. ft.:$311.93
- Tax amount:$10,638 (2024)
New listings near 646 Lincoln Rd
- New
 $949,000Active3 beds 3 baths2,993 sq. ft.
$949,000Active3 beds 3 baths2,993 sq. ft.1349 Kings Hwy, PILESGROVE, NJ 08098
MLS# NJSA2017826Listed by: WARNER REAL ESTATE & AUCTION COMPANY - New
 $59,900Active4.95 Acres
$59,900Active4.95 Acres-0- Cemetery Rd, WOODSTOWN, NJ 08098
MLS# NJSA2017836Listed by: PINO AGENCY - Coming Soon
 $475,000Coming Soon-- beds -- baths
$475,000Coming Soon-- beds -- baths340 Woodstown Daretown Rd, PILESGROVE, NJ 08098
MLS# NJSA2017338Listed by: WEICHERT REALTORS-MULLICA HILL  $319,999Active2 beds 3 baths1,548 sq. ft.
$319,999Active2 beds 3 baths1,548 sq. ft.276 Woodstown Daretown, PILESGROVE, NJ 08098
MLS# NJSA2016344Listed by: REALTY MARK ADVANTAGE $649,000Pending4 beds 3 baths2,487 sq. ft.
$649,000Pending4 beds 3 baths2,487 sq. ft.15 Laurel Lane, PILESGROVE, NJ 08098
MLS# NJSA2017142Listed by: RE/MAX PREFERRED - MULLICA HILL $269,000Active3 beds 2 baths1,012 sq. ft.
$269,000Active3 beds 2 baths1,012 sq. ft.320 Fenwick Rd, PILESGROVE, NJ 08098
MLS# NJSA2016556Listed by: BHHS FOX & ROACH - ROBBINSVILLE $499,000Pending4 beds 3 baths2,194 sq. ft.
$499,000Pending4 beds 3 baths2,194 sq. ft.399 Pierson Rd, WOODSTOWN, NJ 08098
MLS# NJSA2016480Listed by: KELLER WILLIAMS HOMETOWN $600,000Active55.25 Acres
$600,000Active55.25 AcresL13 Route 40, PILESGROVE, NJ 08098
MLS# NJSA2015732Listed by: WARNER REAL ESTATE & AUCTION COMPANY $615,000Active21.11 Acres
$615,000Active21.11 Acres0 Birch Lane, PILESGROVE, NJ 08098
MLS# NJSA2015664Listed by: REAL BROKER, LLC

