103 Tennyson Dr, Plainsboro, NJ 08536
Local realty services provided by:Better Homes and Gardens Real Estate GSA Realty
103 Tennyson Dr,Plainsboro, NJ 08536
$675,000
- 3 Beds
- 3 Baths
- 2,216 sq. ft.
- Townhouse
- Active
Listed by: manisha r mohite
Office: century 21 abrams & associates, inc.
MLS#:NJMX2010704
Source:BRIGHTMLS
Price summary
- Price:$675,000
- Price per sq. ft.:$304.6
- Monthly HOA dues:$310
About this home
Welcome to this stunning Ansley model END unit townhome, ideally situated in one of the best locations in the Brittany community — a quiet cul-de-sac just steps away from community amenities, including the swimming pool and tennis courts. This spacious end-unit offers over 2,216 sq. ft. of comfortable living space, featuring 2 full baths, 1 half bath, and an attached garage. The owner has opened up the kitchen and dining area by removing the wall — all completed with township permits — creating a bright, open-concept layout ideal for modern living. The updated kitchen includes granite countertops and stainless steel appliances. The open-plan dining room connects to the beautiful, oversized living room, which features hardwood floors and access to a lovely fenced backyard with a paver patio — perfect for outdoor entertaining or relaxing. The wonderful family room, open to the kitchen, offers a cozy fireplace, recessed lighting, and convenient access to the laundry room and attached garage. The second floor consists of three generously sized bedrooms, including a primary suite with laminate flooring, two closets, and a full bath. Another bedroom offers three spacious walk-in closets, providing exceptional storage. Additional hallway closets and a main full bath complete this level. The third floor features an oversized loft, ideal for use as a fourth bedroom, home office, or recreation space. A large window fills the area with natural light, enhancing its open and airy feel. Additional highlights include recessed lighting on the first floor, brand-new hot water, AC is 5 years old, furnace 15 years old and a thoughtfully maintained interior ready for its next owner. “A gas line is available on the street, providing a convenient option to convert the home from electric to gas cooking.” The Brittany community is located next to a large public park equipped with basketball courts, baseball fields, a playground, and walking paths. Residents enjoy proximity to grocery stores, diverse dining options, the beautiful Plainsboro Public Library, and Princeton Hospital. The famous Lenape Trail runs just behind the neighborhood, with a golf course nearby for outdoor enthusiasts. Commuting is easy with the Princeton Junction Train Station only about 10 minutes away, and NYC buses as well as local shuttles to the station conveniently available right outside the neighborhood. Excellent access to major routes, including the NJ Turnpike, Route 130, Route 1, and Exit 8A Park & Ride for NYC buses. Located in the highly acclaimed West Windsor-Plainsboro School District, one of New Jersey's top-rated districts.
Contact an agent
Home facts
- Year built:1986
- Listing ID #:NJMX2010704
- Added:125 day(s) ago
- Updated:February 25, 2026 at 02:44 PM
Rooms and interior
- Bedrooms:3
- Total bathrooms:3
- Full bathrooms:2
- Half bathrooms:1
- Living area:2,216 sq. ft.
Heating and cooling
- Cooling:Central A/C
- Heating:Electric, Forced Air
Structure and exterior
- Year built:1986
- Building area:2,216 sq. ft.
- Lot area:0.03 Acres
Schools
- High school:SOUTH HS
- Middle school:GROVER MS
Utilities
- Water:Public
- Sewer:Public Sewer
Finances and disclosures
- Price:$675,000
- Price per sq. ft.:$304.6
- Tax amount:$11,228 (2024)
New listings near 103 Tennyson Dr
- New
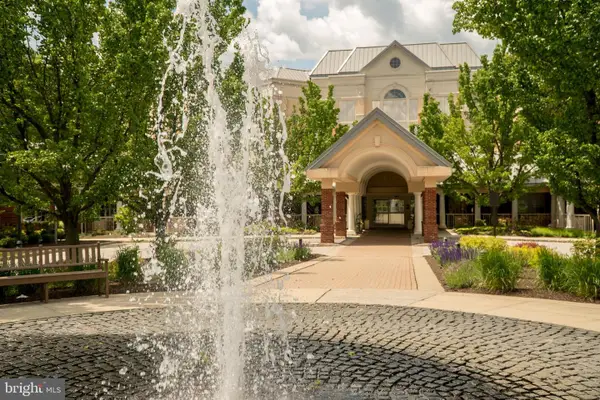 $575,000Active2 beds 2 baths1,870 sq. ft.
$575,000Active2 beds 2 baths1,870 sq. ft.4 Empress Ct, PRINCETON, NJ 08540
MLS# NJMX2011372Listed by: PRINCETON WINDROWS REALTY LLC - Open Sat, 1 to 3pmNew
 $435,000Active3 beds 3 baths2,147 sq. ft.
$435,000Active3 beds 3 baths2,147 sq. ft.-45 Hedge Row Road, Plainsboro, NJ 08540
MLS# 2611238RListed by: BHHS FOX & ROACH REALTORS - New
 $1,950,000Active5 beds 6 baths4,340 sq. ft.
$1,950,000Active5 beds 6 baths4,340 sq. ft.-2 Grace Court, Plainsboro, NJ 08536
MLS# 2610801RListed by: KELLER WILLIAMS CORNERSTONE - Coming SoonOpen Sat, 12 to 5pm
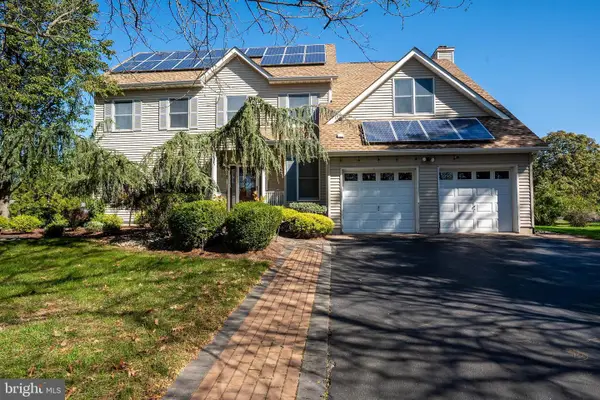 $1,375,000Coming Soon5 beds 4 baths
$1,375,000Coming Soon5 beds 4 baths18 Lovell Drive, PLAINSBORO, NJ 08536
MLS# NJMX2011034Listed by: CENTURY 21 ABRAMS & ASSOCIATES, INC. - Coming Soon
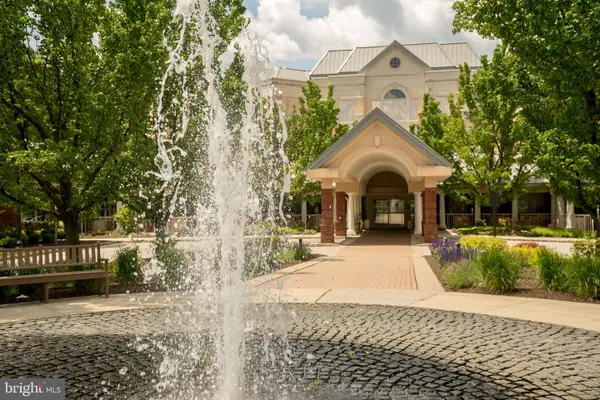 $575,000Coming Soon2 beds 2 baths
$575,000Coming Soon2 beds 2 baths13 Hedge Row Rd, PRINCETON, NJ 08540
MLS# NJMX2011346Listed by: PRINCETON WINDROWS REALTY LLC - Coming Soon
 $539,900Coming Soon2 beds 3 baths
$539,900Coming Soon2 beds 3 baths49 Hampshire Drive, PLAINSBORO, NJ 08536
MLS# NJMX2011338Listed by: RE/MAX SELECT - PRINCETON - Coming SoonOpen Sun, 12 to 4pm
 $629,901Coming Soon3 beds 3 baths
$629,901Coming Soon3 beds 3 baths136 Hampshire Drive, PLAINSBORO, NJ 08536
MLS# NJMX2011308Listed by: RE/MAX SELECT - PRINCETON  $259,900Active1 beds 1 baths667 sq. ft.
$259,900Active1 beds 1 baths667 sq. ft.-5017 Ravens Crest Drive, Plainsboro, NJ 08536
MLS# 2610736RListed by: KELLER WILLIAMS SHORE PROPERTIES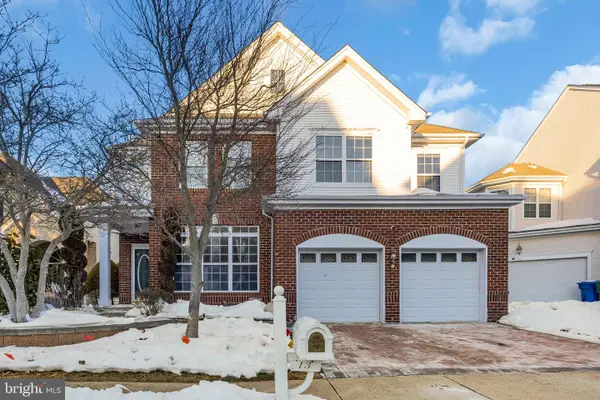 $1,100,000Active4 beds 4 baths2,312 sq. ft.
$1,100,000Active4 beds 4 baths2,312 sq. ft.13 Heather Ct, PLAINSBORO, NJ 08536
MLS# NJMX2011224Listed by: EXP REALTY, LLC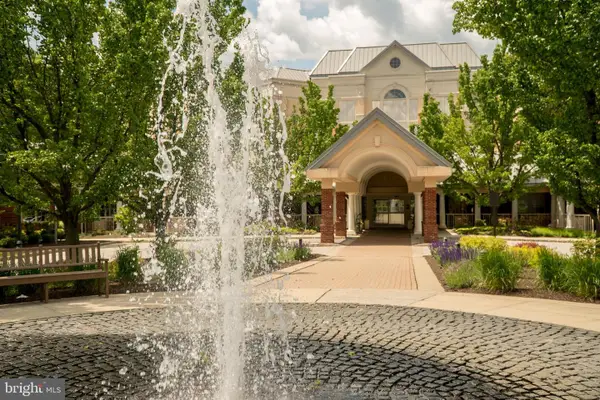 $625,000Active-- beds -- baths1,500 sq. ft.
$625,000Active-- beds -- baths1,500 sq. ft.2315 Windrow Dr, PRINCETON, NJ 08540
MLS# NJMX2011294Listed by: PRINCETON WINDROWS REALTY LLC

