-1216 Aspen Drive, Plainsboro, NJ 08536
Local realty services provided by:Better Homes and Gardens Real Estate Maturo
Listed by: maria shchelkova
Office: coldwell banker realty
MLS#:2605825R
Source:NJ_MCMLS
Price summary
- Price:$389,000
- Price per sq. ft.:$358.2
About this home
Price reduction! Largest 2BR/2BA Condo with Loft in Aspen Community! Freshly painted with a modern open floor plan and vinyl plank flooring. The updated kitchen features stainless steel appliances and a brand-new dishwasher. The two-story living room opens to a private balcony with scenic pasture views through sliding glass doors. The primary bedroom includes a step-in closet, while the second bedroom features mirrored sliding closet doors. Both bathrooms have been updated with new vanities, mirrors, and lighting. The upstairs loft, complete with a skylight and ceiling fan, offers flexible space, plus a large utility room for storage. The laundry room includes a washer and dryer, with plenty of space for additional storage. Enjoy community amenities including a playground, tennis courts, and a beautifully maintained swimming pool. Top-rated Blue Ribbon schools, nearby shopping, and quick access to major roads, Princeton, and Cranbury all in a peaceful setting surrounded by open space and farms. Move-in ready perfect as a primary residence or investment property!
Contact an agent
Home facts
- Year built:1985
- Listing ID #:2605825R
- Added:137 day(s) ago
- Updated:February 24, 2026 at 05:17 PM
Rooms and interior
- Bedrooms:2
- Total bathrooms:2
- Full bathrooms:2
- Living area:1,086 sq. ft.
Heating and cooling
- Cooling:Ceiling Fan(s), Central Air, Heat Pump
- Heating:Baseboard, Heat Pump, Radiant
Structure and exterior
- Roof:Asphalt
- Year built:1985
- Building area:1,086 sq. ft.
Utilities
- Water:Public
- Sewer:Public Sewer
Finances and disclosures
- Price:$389,000
- Price per sq. ft.:$358.2
- Tax amount:$5,862
New listings near -1216 Aspen Drive
- New
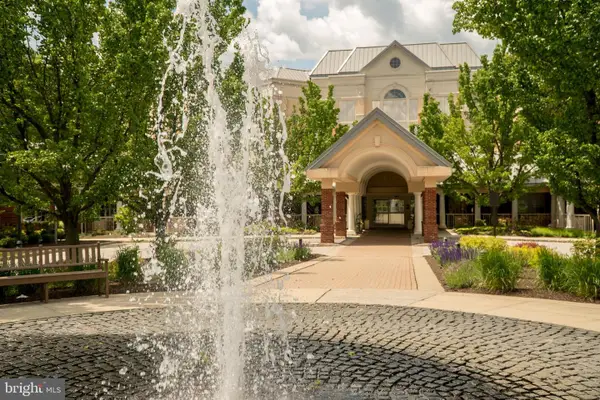 $575,000Active2 beds 2 baths1,870 sq. ft.
$575,000Active2 beds 2 baths1,870 sq. ft.4 Empress Ct, PRINCETON, NJ 08540
MLS# NJMX2011372Listed by: PRINCETON WINDROWS REALTY LLC - Open Sat, 1 to 3pmNew
 $435,000Active3 beds 3 baths2,147 sq. ft.
$435,000Active3 beds 3 baths2,147 sq. ft.-45 Hedge Row Road, Plainsboro, NJ 08540
MLS# 2611238RListed by: BHHS FOX & ROACH REALTORS - New
 $1,950,000Active5 beds 6 baths4,340 sq. ft.
$1,950,000Active5 beds 6 baths4,340 sq. ft.-2 Grace Court, Plainsboro, NJ 08536
MLS# 2610801RListed by: KELLER WILLIAMS CORNERSTONE - Coming SoonOpen Sat, 12 to 5pm
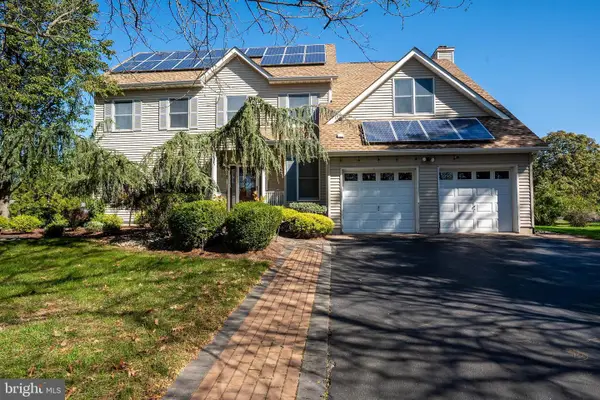 $1,375,000Coming Soon5 beds 4 baths
$1,375,000Coming Soon5 beds 4 baths18 Lovell Drive, PLAINSBORO, NJ 08536
MLS# NJMX2011034Listed by: CENTURY 21 ABRAMS & ASSOCIATES, INC. - Coming Soon
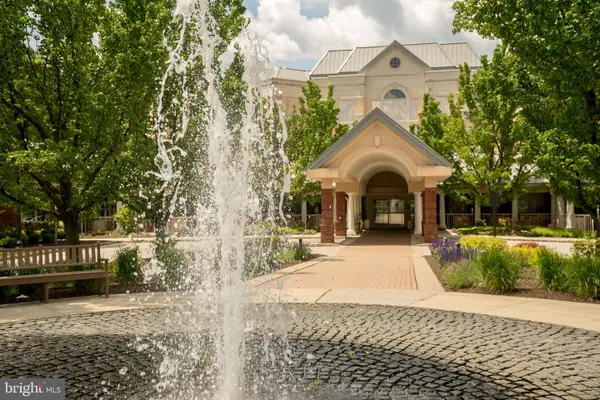 $575,000Coming Soon2 beds 2 baths
$575,000Coming Soon2 beds 2 baths13 Hedge Row Rd, PRINCETON, NJ 08540
MLS# NJMX2011346Listed by: PRINCETON WINDROWS REALTY LLC - Coming Soon
 $539,900Coming Soon2 beds 3 baths
$539,900Coming Soon2 beds 3 baths49 Hampshire Drive, PLAINSBORO, NJ 08536
MLS# NJMX2011338Listed by: RE/MAX SELECT - PRINCETON - Coming SoonOpen Sun, 12 to 4pm
 $629,901Coming Soon3 beds 3 baths
$629,901Coming Soon3 beds 3 baths136 Hampshire Drive, PLAINSBORO, NJ 08536
MLS# NJMX2011308Listed by: RE/MAX SELECT - PRINCETON  $259,900Active1 beds 1 baths667 sq. ft.
$259,900Active1 beds 1 baths667 sq. ft.-5017 Ravens Crest Drive, Plainsboro, NJ 08536
MLS# 2610736RListed by: KELLER WILLIAMS SHORE PROPERTIES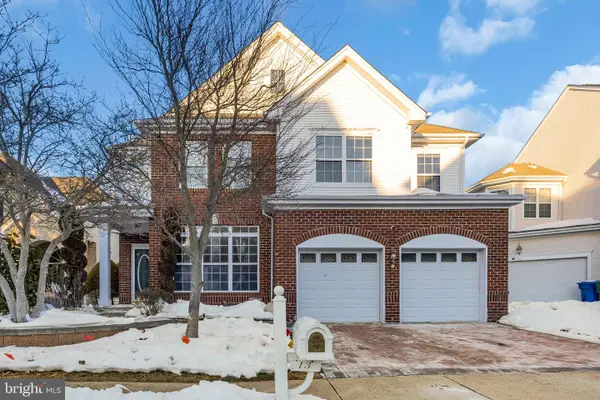 $1,100,000Active4 beds 4 baths2,312 sq. ft.
$1,100,000Active4 beds 4 baths2,312 sq. ft.13 Heather Ct, PLAINSBORO, NJ 08536
MLS# NJMX2011224Listed by: EXP REALTY, LLC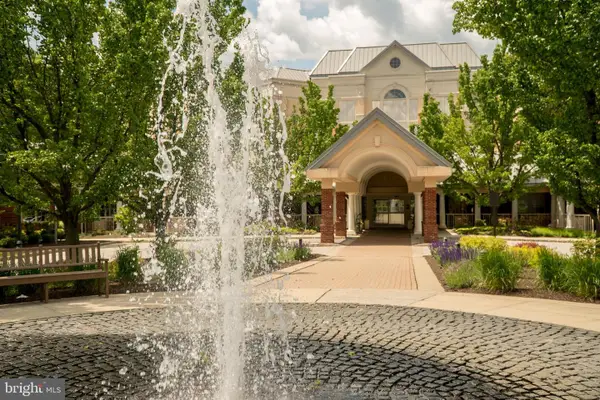 $625,000Active-- beds -- baths1,500 sq. ft.
$625,000Active-- beds -- baths1,500 sq. ft.2315 Windrow Dr, PRINCETON, NJ 08540
MLS# NJMX2011294Listed by: PRINCETON WINDROWS REALTY LLC

