473 Sayre Dr, Princeton, NJ 08540
Local realty services provided by:Better Homes and Gardens Real Estate GSA Realty
473 Sayre Dr,Princeton, NJ 08540
$660,000
- 2 Beds
- 3 Baths
- - sq. ft.
- Townhouse
- Sold
Listed by:lisa jordan
Office:david depaola and company real estate
MLS#:NJMX2009822
Source:BRIGHTMLS
Sorry, we are unable to map this address
Price summary
- Price:$660,000
- Monthly HOA dues:$476
About this home
Back on the Market, With Improvements! The desirable Carnegie Model in sought-after Princeton Landing is ready to impress! This sun-drenched 2-bedroom, 2.5-bath home has been freshly updated and offers a smart, stylish layout designed for modern living. Step inside to soaring two-story ceilings and oversized upper-level windows that flood the great room with natural light and frame peaceful green views. Gleaming hardwood floors flow throughout the expansive main level, where the great room seamlessly connects to a formal dining area ideal for entertaining or relaxing in style. The updated kitchen features rich wood cabinetry with crown molding, granite countertops, and stainless-steel appliances. A cozy family room with a wood-burning fireplace opens through sliding glass doors to a private deck perfect for effortless indoor-outdoor living. A stylish half bath completes the main floor. Upstairs, you’ll find two spacious bedrooms and a convenient second-floor laundry area. The secondary bedroom offers ample closet space and a private en-suite bath. The primary suite features a tray ceiling, two custom walk-in closets, and a spa-like bathroom with skylight, stall shower, and soaking tub. The finished basement provides flexible space for a home office, gym, or recreation room. An attached 2-car garage adds everyday convenience. Sellers proactively addressed inspection items from a prior buyer this home is now better than ever and move-in ready! Located in Plainsboro Township with a Princeton mailing address, this home is part of the top-rated West Windsor–Plainsboro School District. Residents of Princeton Landing enjoy resort-style amenities, including the historic Smith House, two swimming pools, tennis courts, a tot lot, and scenic walking trails connecting to downtown Princeton and Carnegie Lake. Sellers will provide a Certificate of Occupancy, and a one-year home warranty will to buyers at closing, covering major home systems and components. Located near major highways, commuter rail stations, and all the charm of downtown Princeton, this home combines elegant design with unbeatable convenience
Contact an agent
Home facts
- Year built:1985
- Listing ID #:NJMX2009822
- Added:121 day(s) ago
- Updated:November 01, 2025 at 10:20 AM
Rooms and interior
- Bedrooms:2
- Total bathrooms:3
- Full bathrooms:2
- Half bathrooms:1
Heating and cooling
- Cooling:Central A/C
- Heating:Forced Air, Natural Gas
Structure and exterior
- Year built:1985
Schools
- High school:HIGH SCHOOL SOUTH
- Middle school:COMMUNITY
Utilities
- Water:Public
- Sewer:Public Septic
Finances and disclosures
- Price:$660,000
- Tax amount:$12,874 (2024)
New listings near 473 Sayre Dr
- New
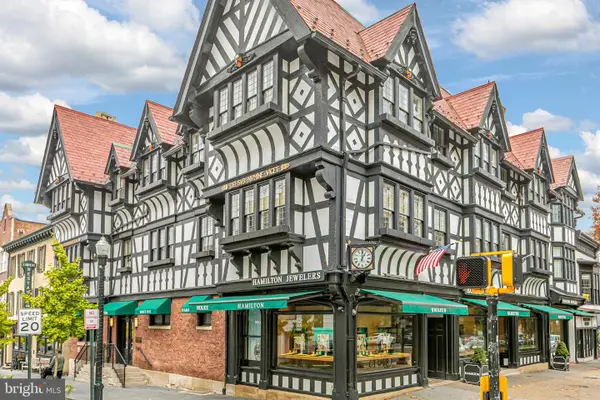 $1,500,000Active2 beds 1 baths
$1,500,000Active2 beds 1 baths98 Nassau St #3, PRINCETON, NJ 08542
MLS# NJME2069170Listed by: CALLAWAY HENDERSON SOTHEBY'S INT'L-PRINCETON - Open Sun, 11am to 1pmNew
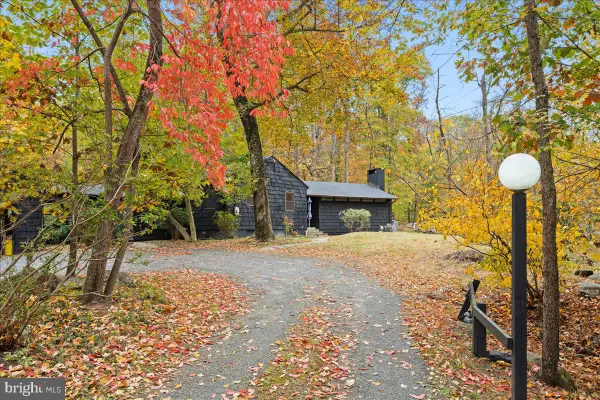 $850,000Active4 beds 2 baths2,203 sq. ft.
$850,000Active4 beds 2 baths2,203 sq. ft.501 State Rd, PRINCETON, NJ 08540
MLS# NJME2068880Listed by: COMPASS NEW JERSEY, LLC - PRINCETON - Open Sun, 1:30 to 4pmNew
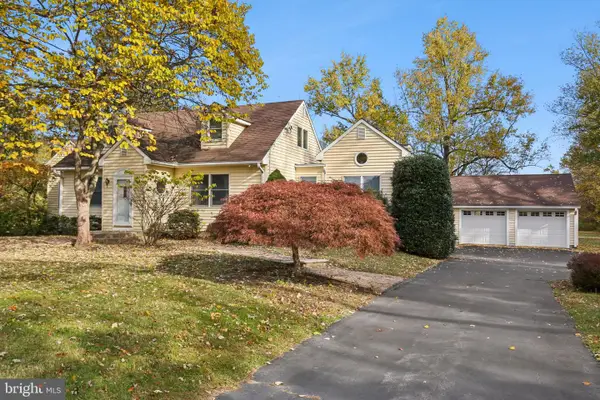 $725,000Active6 beds 5 baths2,886 sq. ft.
$725,000Active6 beds 5 baths2,886 sq. ft.38 Coppermine Rd, PRINCETON, NJ 08540
MLS# NJSO2005042Listed by: COLDWELL BANKER RESIDENTIAL BROKERAGE - PRINCETON - New
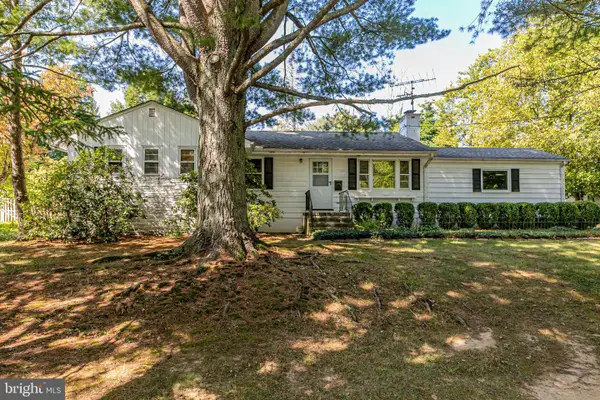 $1,400,000Active3 beds 2 baths
$1,400,000Active3 beds 2 baths50 Broadripple Dr, PRINCETON, NJ 08540
MLS# NJME2069082Listed by: CALLAWAY HENDERSON SOTHEBY'S INT'L-PRINCETON - Open Sun, 1 to 3pmNew
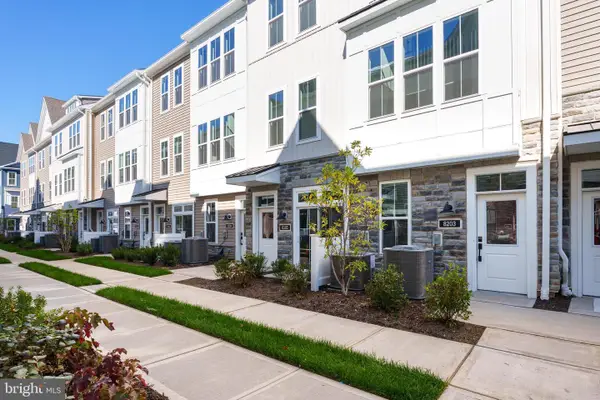 $899,000Active3 beds 3 baths
$899,000Active3 beds 3 baths8203 Donatello Dr, PRINCETON, NJ 08540
MLS# NJME2069066Listed by: CALLAWAY HENDERSON SOTHEBY'S INT'L-PRINCETON - Open Sun, 1 to 3pmNew
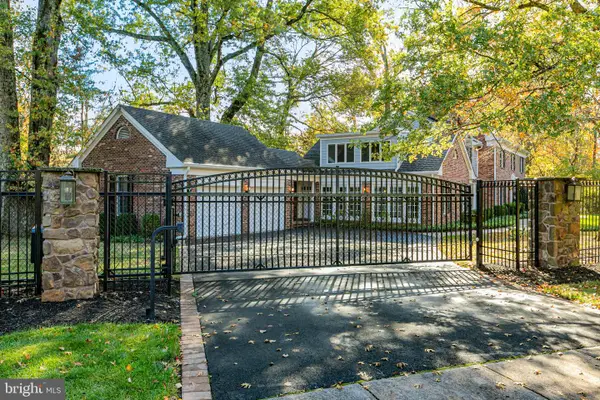 $1,950,000Active4 beds 4 baths4,519 sq. ft.
$1,950,000Active4 beds 4 baths4,519 sq. ft.8 Winfield Rd, PRINCETON, NJ 08540
MLS# NJME2067698Listed by: CALLAWAY HENDERSON SOTHEBY'S INT'L-PRINCETON - Open Sat, 1 to 3pmNew
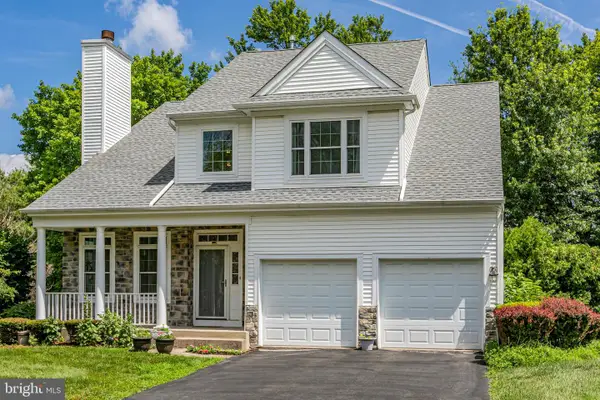 $799,999Active3 beds 3 baths
$799,999Active3 beds 3 baths7 Harvard Cir, PRINCETON, NJ 08540
MLS# NJSO2005024Listed by: CALLAWAY HENDERSON SOTHEBY'S INT'L-PRINCETON - New
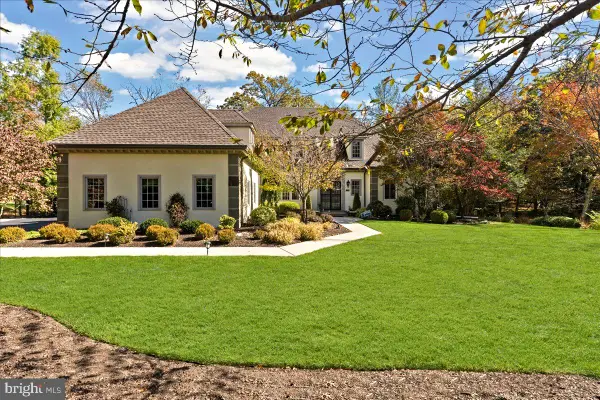 $2,080,000Active6 beds 6 baths4,929 sq. ft.
$2,080,000Active6 beds 6 baths4,929 sq. ft.149 Highland Ter, PRINCETON, NJ 08540
MLS# NJME2067584Listed by: QUEENSTON REALTY, LLC - Open Sat, 1 to 4pmNew
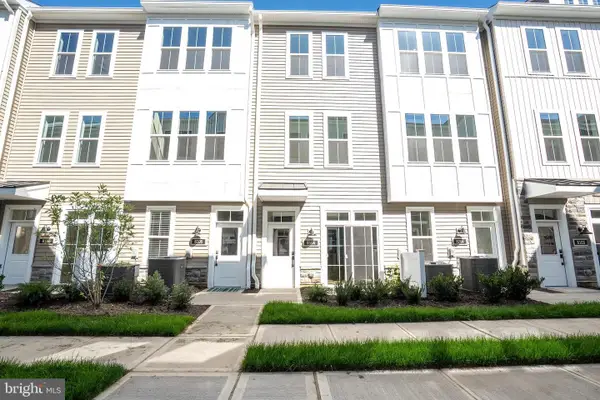 $769,999Active3 beds 3 baths
$769,999Active3 beds 3 baths8104 Donatello Dr, PRINCETON, NJ 08540
MLS# NJME2068900Listed by: CENTURY 21 ABRAMS & ASSOCIATES, INC. - New
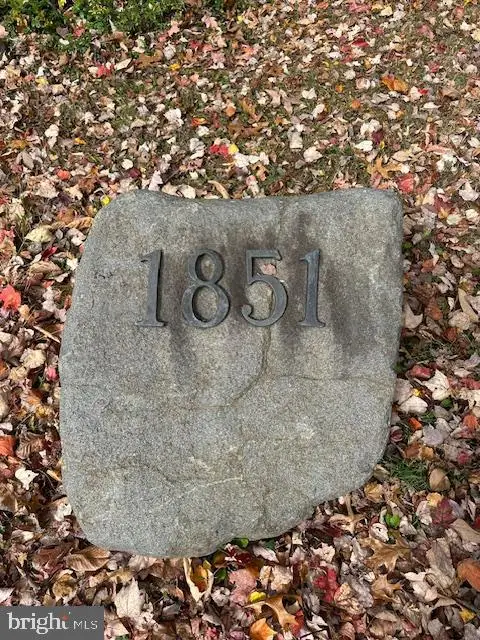 $1,150,000Active3 beds 3 baths2,610 sq. ft.
$1,150,000Active3 beds 3 baths2,610 sq. ft.1851 Stuart Rd W, PRINCETON, NJ 08540
MLS# NJME2068874Listed by: BHHS FOX & ROACH - PRINCETON
