563 Cherry Valley Rd, Princeton, NJ 08540
Local realty services provided by:Better Homes and Gardens Real Estate Cassidon Realty
563 Cherry Valley Rd,Princeton, NJ 08540
$2,150,000
- 5 Beds
- 5 Baths
- 3,456 sq. ft.
- Single family
- Active
Listed by:kathryn baxter
Office:callaway henderson sotheby's int'l-princeton
MLS#:NJSO2004850
Source:BRIGHTMLS
Price summary
- Price:$2,150,000
- Price per sq. ft.:$622.11
About this home
Experience the rare opportunity to own an award-winning, architecturally significant renovation of an 18th-century barn. Built by the Tulane family in 1842 (for which the University is named) this artfully transformed one-of-a-kind residence blends historic charm with modern sophistication. Original barn elements have been meticulously preserved and integrated into a striking contemporary layout featuring soaring ceilings, custom finishes, and sun-drenched spaces. Recent upgrades include new flooring, bespoke kitchen countertops and high end appliances, as well as investments in an oil to gas conversion for modern heating. Plans and township approvals also exist should future owners wish to put in a swimming pool. Nestled on 1.5 acres of beautifully landscaped grounds, this extraordinary 5-bedroom, 3 full and 2 half-bath home offers refined living in one of New Jersey’s most sought-after locations. Located in Montgomery Township's top-rated school district and boasting the prestige of a Princeton mailing address, this property is just minutes from downtown Princeton’s vibrant shops, dining, and cultural attractions. Ideal for entertaining and serene living, this home is a true testament to timeless design and thoughtful craftsmanship. Don’t miss your chance to own a piece of history—reimagined for modern living. Square footage per Montgomery Twp tax assessor.
Contact an agent
Home facts
- Year built:1850
- Listing ID #:NJSO2004850
- Added:59 day(s) ago
- Updated:November 02, 2025 at 02:45 PM
Rooms and interior
- Bedrooms:5
- Total bathrooms:5
- Full bathrooms:3
- Half bathrooms:2
- Living area:3,456 sq. ft.
Heating and cooling
- Cooling:Central A/C
- Heating:Forced Air, Natural Gas, Oil, Radiant, Zoned
Structure and exterior
- Roof:Slate
- Year built:1850
- Building area:3,456 sq. ft.
- Lot area:1.34 Acres
Schools
- High school:MONTGOMERY TOWNSHIP
Utilities
- Water:Well
- Sewer:On Site Septic
Finances and disclosures
- Price:$2,150,000
- Price per sq. ft.:$622.11
- Tax amount:$20,735 (2024)
New listings near 563 Cherry Valley Rd
- New
 $1,199,000Active3 beds 2 baths1,875 sq. ft.
$1,199,000Active3 beds 2 baths1,875 sq. ft.150 Leabrook Ln, PRINCETON, NJ 08540
MLS# NJME2069094Listed by: QUEENSTON REALTY, LLC - New
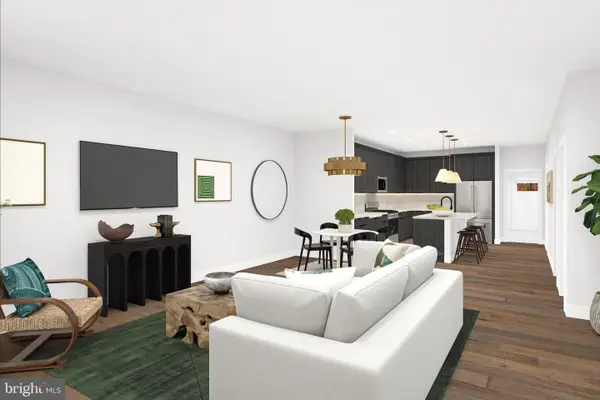 $776,000Active3 beds 3 baths
$776,000Active3 beds 3 baths9104 Rossini #941, PRINCETON, NJ 08540
MLS# NJME2069204Listed by: TOLL BROTHERS REAL ESTATE - New
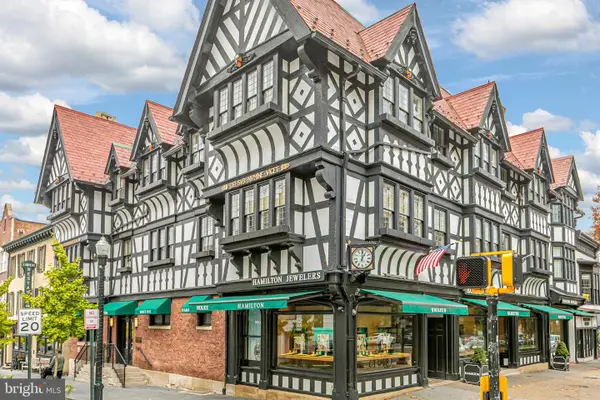 $1,500,000Active2 beds 1 baths
$1,500,000Active2 beds 1 baths98 Nassau St #3, PRINCETON, NJ 08542
MLS# NJME2069170Listed by: CALLAWAY HENDERSON SOTHEBY'S INT'L-PRINCETON - Open Sun, 11am to 1pmNew
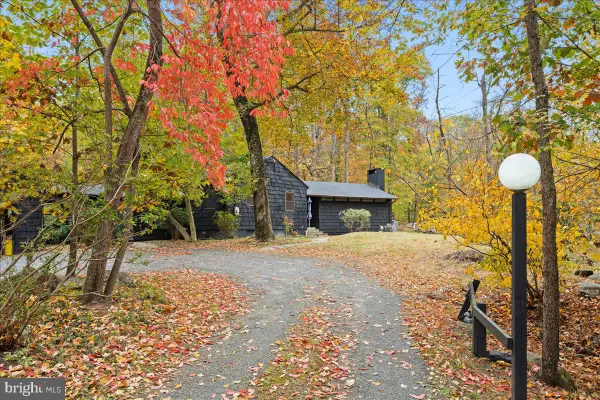 $850,000Active4 beds 2 baths2,203 sq. ft.
$850,000Active4 beds 2 baths2,203 sq. ft.501 State Rd, PRINCETON, NJ 08540
MLS# NJME2068880Listed by: COMPASS NEW JERSEY, LLC - PRINCETON - Open Sun, 1:30 to 4pmNew
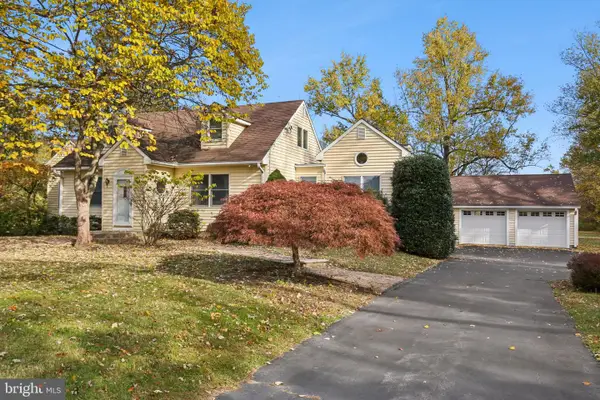 $725,000Active4 beds 5 baths2,886 sq. ft.
$725,000Active4 beds 5 baths2,886 sq. ft.38 Coppermine Rd, PRINCETON, NJ 08540
MLS# NJSO2005042Listed by: COLDWELL BANKER RESIDENTIAL BROKERAGE - PRINCETON - New
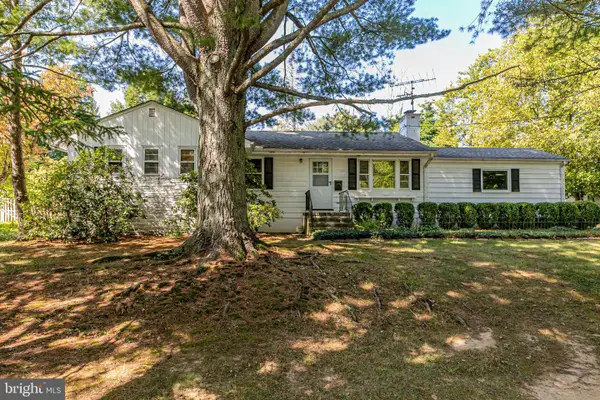 $1,400,000Active3 beds 2 baths
$1,400,000Active3 beds 2 baths50 Broadripple Dr, PRINCETON, NJ 08540
MLS# NJME2069082Listed by: CALLAWAY HENDERSON SOTHEBY'S INT'L-PRINCETON - Open Sun, 1 to 3pmNew
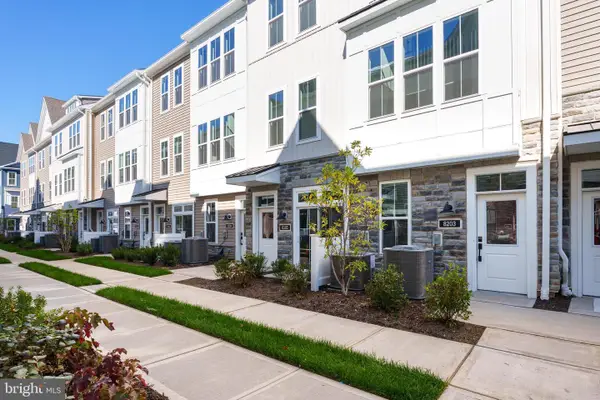 $899,000Active3 beds 3 baths
$899,000Active3 beds 3 baths8203 Donatello Dr, PRINCETON, NJ 08540
MLS# NJME2069066Listed by: CALLAWAY HENDERSON SOTHEBY'S INT'L-PRINCETON - Open Sun, 1 to 3pmNew
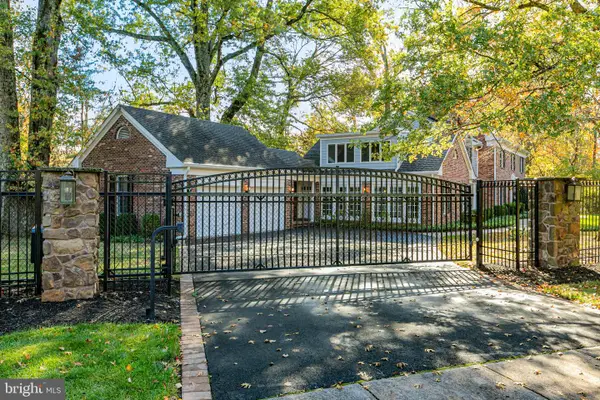 $1,950,000Active4 beds 4 baths4,519 sq. ft.
$1,950,000Active4 beds 4 baths4,519 sq. ft.8 Winfield Rd, PRINCETON, NJ 08540
MLS# NJME2067698Listed by: CALLAWAY HENDERSON SOTHEBY'S INT'L-PRINCETON - New
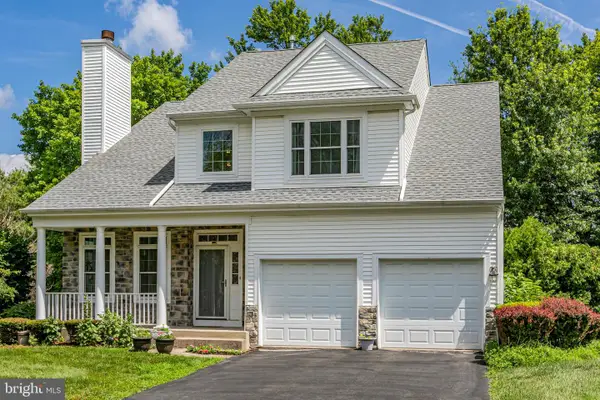 $799,999Active3 beds 3 baths
$799,999Active3 beds 3 baths7 Harvard Cir, PRINCETON, NJ 08540
MLS# NJSO2005024Listed by: CALLAWAY HENDERSON SOTHEBY'S INT'L-PRINCETON - New
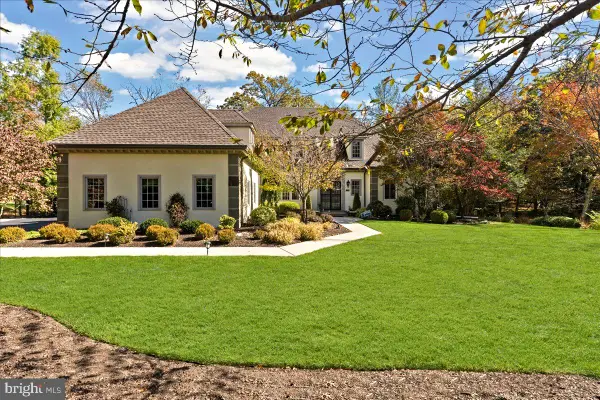 $2,080,000Active6 beds 6 baths4,929 sq. ft.
$2,080,000Active6 beds 6 baths4,929 sq. ft.149 Highland Ter, PRINCETON, NJ 08540
MLS# NJME2067584Listed by: QUEENSTON REALTY, LLC
