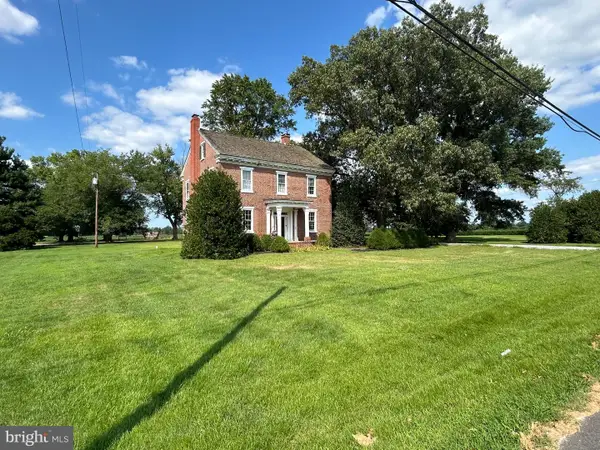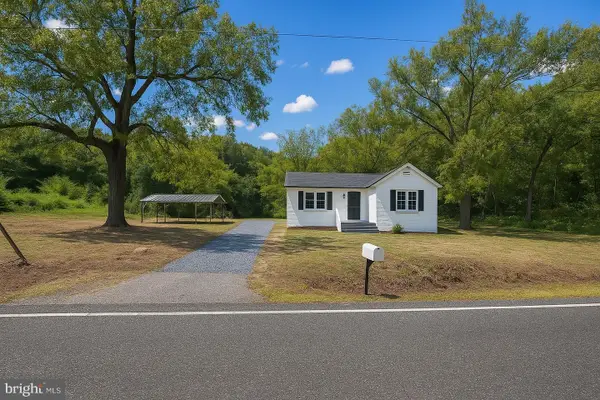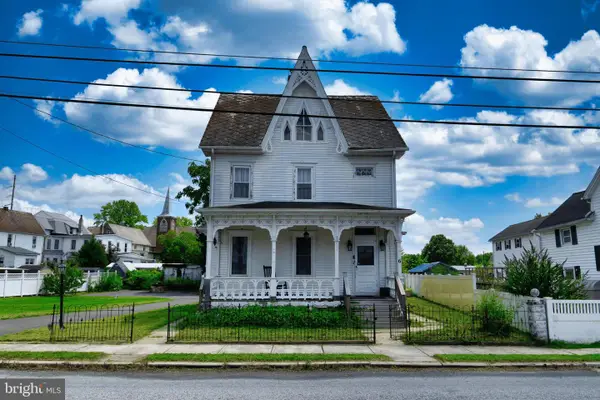19 Sickler St, Quinton, NJ 08072
Local realty services provided by:Better Homes and Gardens Real Estate Reserve
19 Sickler St,Quinton, NJ 08072
$250,000
- 3 Beds
- 1 Baths
- 1,044 sq. ft.
- Single family
- Pending
Listed by: jesse r hunt
Office: weichert realtors-mullica hill
MLS#:NJSA2016178
Source:BRIGHTMLS
Price summary
- Price:$250,000
- Price per sq. ft.:$239.46
About this home
Welcome to 19 Sickler Street – a charming 3-bedroom, 1-bath home perfectly situated on an oversized corner lot in the heart of Quinton. This property offers plenty of space inside and out, with thoughtful updates and unique features that make it truly stand out.
Step inside through the enclosed front porch, a cozy spot to relax year-round, and continue into the inviting living spaces. The updated kitchen combines modern convenience with a warm, welcoming feel. From the driveway, you’ll love the convenience of the side entrance that leads directly into the kitchen and basement stairwell—perfect for bringing in groceries or accessing the laundry and storage areas below.
The basement provides excellent storage space and laundry, while outside you’ll find a detached garage ideal for projects, hobbies, or extra storage. Enjoy the covered patio area for outdoor dining, entertaining, or just unwinding in the shade. The large wraparound driveway—accessible from both Sickler Street and New Street—offers ample parking and easy in-and-out access.
Living here also means enjoying some great local favorites: Budds Market is just around the corner, known for amazing food and the best breakfast sandwiches, and in the summer, don’t miss Hudock’s for dinner and ice cream.
With its oversized lot, versatile garage, multiple entrances, and charming updates, this home is a fantastic opportunity to settle into a desirable corner location.
Contact an agent
Home facts
- Year built:1936
- Listing ID #:NJSA2016178
- Added:95 day(s) ago
- Updated:December 13, 2025 at 08:43 AM
Rooms and interior
- Bedrooms:3
- Total bathrooms:1
- Full bathrooms:1
- Living area:1,044 sq. ft.
Heating and cooling
- Cooling:Window Unit(s)
- Heating:Forced Air, Oil
Structure and exterior
- Roof:Architectural Shingle
- Year built:1936
- Building area:1,044 sq. ft.
- Lot area:0.48 Acres
Schools
- High school:SALEM H.S.
Utilities
- Water:Well
- Sewer:Public Sewer
Finances and disclosures
- Price:$250,000
- Price per sq. ft.:$239.46
- Tax amount:$3,677 (2024)
New listings near 19 Sickler St
 $70,000Pending3 beds 1 baths
$70,000Pending3 beds 1 baths41 New Bridge Rd, QUINTON, NJ 08072
MLS# NJSA2016788Listed by: SHORESIDE REALTY, LLC. $40,000Active2.74 Acres
$40,000Active2.74 AcresQuinton Alloway Rd, SALEM, NJ 08079
MLS# NJSA2017132Listed by: RE/MAX PREFERRED - MULLICA HILL $875,000Active4 beds 3 baths3,627 sq. ft.
$875,000Active4 beds 3 baths3,627 sq. ft.842 Salem Quinton Rd, QUINTON, NJ 08072
MLS# NJSA2015834Listed by: LEP COMMERCIAL REAL ESTATE LLC $269,900Pending3 beds 2 baths1,402 sq. ft.
$269,900Pending3 beds 2 baths1,402 sq. ft.60 New Bridge Rd, QUINTON, NJ 08072
MLS# NJSA2017274Listed by: KELLER WILLIAMS HOMETOWN $300,000Active5 beds 3 baths2,840 sq. ft.
$300,000Active5 beds 3 baths2,840 sq. ft.6 Sickler St, QUINTON, NJ 08072
MLS# NJSA2015718Listed by: BHHS FOX & ROACH-MULLICA HILL SOUTH
