401 Fulton St, Riverton, NJ 08077
Local realty services provided by:Better Homes and Gardens Real Estate Reserve
401 Fulton St,Riverton, NJ 08077
$499,999
- 4 Beds
- 2 Baths
- 1,556 sq. ft.
- Single family
- Pending
Listed by:george flack
Office:keller williams real estate-langhorne
MLS#:NJBL2094630
Source:BRIGHTMLS
Price summary
- Price:$499,999
- Price per sq. ft.:$321.34
About this home
** Charming Riverton Home** Steps away from the river!
Welcome to this spacious 4 bedroom 1.5 bath home in the heart of historic Riverton, just one block from the river and a quick walk to main st. Fully renovated and situated on a corner lot. This home offers versatile living with a flexible 4th bedroom that could also be a family room. A walk in closet the size of an in-home office. Whichever fits your needs. The bright kitchen and dining areas flow seamlessly to the outdoor oasis, where you will find a beautifully designed backyard with an in-ground pool. Perfect for entertaining or relaxing with family and friends. Enjoy the charm of this quaint town setting while being close to everything you need. House has a ton of updates- New Hvac in 2022 New hot water in 2023 New fence in 2024 Pool completely re-plastered in 2024 also.
Contact an agent
Home facts
- Year built:1955
- Listing ID #:NJBL2094630
- Added:56 day(s) ago
- Updated:October 15, 2025 at 07:45 AM
Rooms and interior
- Bedrooms:4
- Total bathrooms:2
- Full bathrooms:1
- Half bathrooms:1
- Living area:1,556 sq. ft.
Heating and cooling
- Cooling:Central A/C
- Heating:Forced Air, Natural Gas
Structure and exterior
- Year built:1955
- Building area:1,556 sq. ft.
- Lot area:0.17 Acres
Schools
- High school:PALMYRA H.S.
Utilities
- Water:Public
- Sewer:Public Sewer
Finances and disclosures
- Price:$499,999
- Price per sq. ft.:$321.34
- Tax amount:$9,768 (2024)
New listings near 401 Fulton St
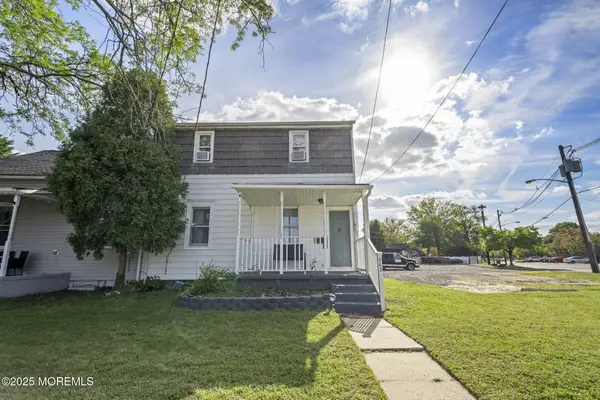 $289,000Active3 beds 2 baths
$289,000Active3 beds 2 baths602 Lippincott Avenue, Riverton, NJ 08077
MLS# 22530061Listed by: RE/MAX CENTRAL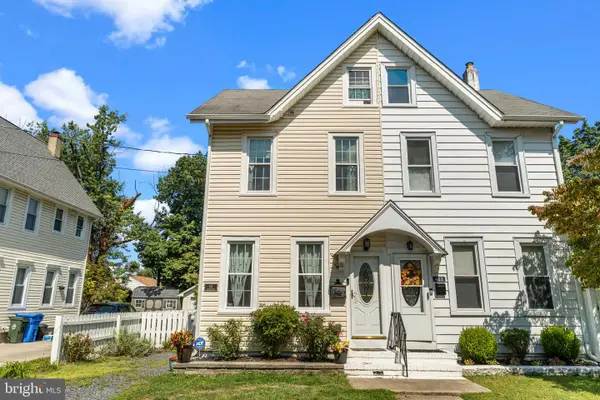 $369,900Pending3 beds 2 baths1,849 sq. ft.
$369,900Pending3 beds 2 baths1,849 sq. ft.611 Cinnaminson St, RIVERTON, NJ 08077
MLS# NJBL2095948Listed by: KELLER WILLIAMS REALTY - MOORESTOWN $349,900Pending3 beds 2 baths1,143 sq. ft.
$349,900Pending3 beds 2 baths1,143 sq. ft.310 Penn St, RIVERTON, NJ 08077
MLS# NJBL2095772Listed by: HOMETOWN REALTY ASSOCIATES, LLC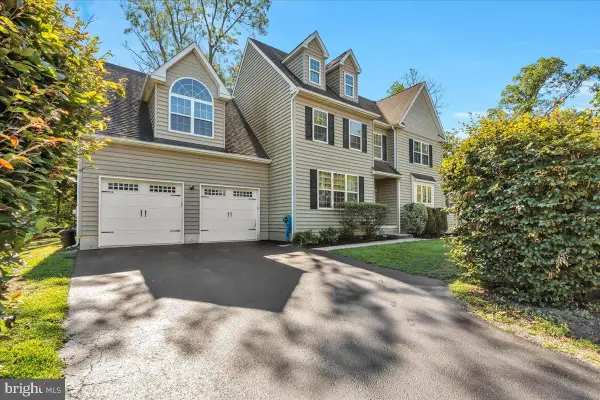 $649,900Active4 beds 3 baths3,472 sq. ft.
$649,900Active4 beds 3 baths3,472 sq. ft.601 8th St, RIVERTON, NJ 08077
MLS# NJBL2095358Listed by: 3DX REAL ESTATE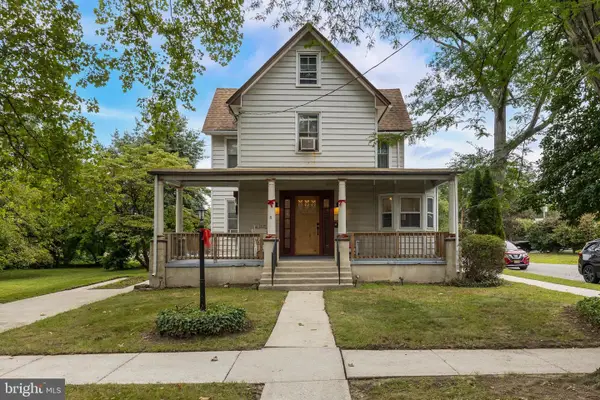 $575,000Active4 beds -- baths2,100 sq. ft.
$575,000Active4 beds -- baths2,100 sq. ft.725--29 Cinnaminson St, RIVERTON, NJ 08077
MLS# NJBL2094398Listed by: COLDWELL BANKER REALTY $455,000Pending4 beds 2 baths2,046 sq. ft.
$455,000Pending4 beds 2 baths2,046 sq. ft.714 Main St, RIVERTON, NJ 08077
MLS# NJBL2094098Listed by: BHHS FOX & ROACH-MT LAUREL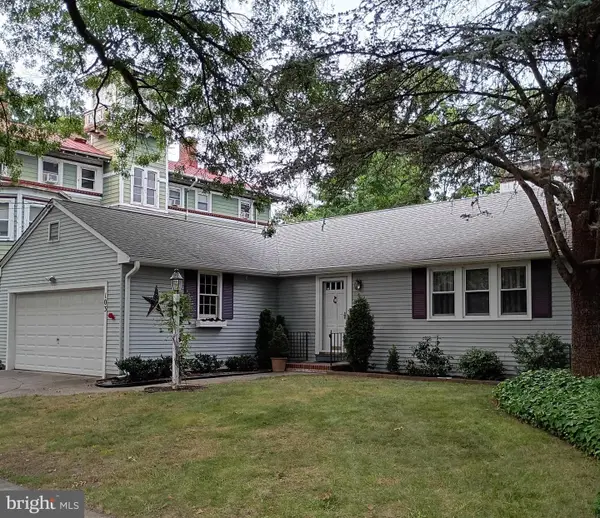 $398,900Active2 beds 1 baths1,340 sq. ft.
$398,900Active2 beds 1 baths1,340 sq. ft.103 Main St, RIVERTON, NJ 08077
MLS# NJBL2093122Listed by: EXIT MBR REALTY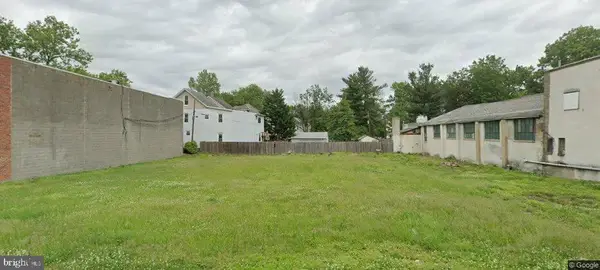 $125,000Active0.27 Acres
$125,000Active0.27 Acres604 Broad St, RIVERTON, NJ 08077
MLS# NJBL2087524Listed by: BHHS FOX & ROACH-MOORESTOWN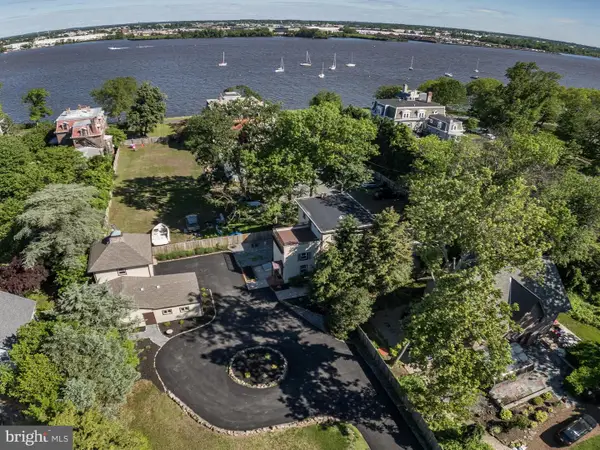 $769,000Pending4 beds 3 baths3,200 sq. ft.
$769,000Pending4 beds 3 baths3,200 sq. ft.206 Carriage House Ln, RIVERTON, NJ 08077
MLS# NJBL2087374Listed by: REALTYMARK PROPERTIES
