3919 Crosswicks Hamilton Sq Rd, Robbinsville, NJ 08691
Local realty services provided by:Better Homes and Gardens Real Estate Maturo
3919 Crosswicks Hamilton Sq Rd,Robbinsville, NJ 08691
$2,900,000
- 3 Beds
- 3 Baths
- 9,400 sq. ft.
- Single family
- Active
Listed by:zhicheng yang
Office:bhhs fox & roach - princeton
MLS#:NJME2025638
Source:BRIGHTMLS
Price summary
- Price:$2,900,000
- Price per sq. ft.:$308.51
About this home
Enter via a gated long driveway to this prized property, currently used as a pharmaceutical company's US liaison. The property comprises of one handsome guest house with high ceilings, lots of windows 3 bedrooms, 3 1/2 bathrooms, paver patio, fire pit, 2 car attached garage, Finished basement with wet bar, exercise room, one full bathroom. The French influenced contemporary home is surrounded by mature trees and shrubs which blend this building with the farm. A gazebo and a fish pond soften up the landscaping. Large warehouse area provides opportunities for storing large vehicles, boats and equipment. With Deep irrigation well, three-phase electric, and abundant parking, this building could also be easily modified to accommodate farm animals. Easy access to points north, south and east via Routes 130 & 295 and NJ Turnpike.
Contact an agent
Home facts
- Year built:1990
- Listing ID #:NJME2025638
- Added:976 day(s) ago
- Updated:September 30, 2025 at 01:47 PM
Rooms and interior
- Bedrooms:3
- Total bathrooms:3
- Full bathrooms:2
- Half bathrooms:1
- Living area:9,400 sq. ft.
Heating and cooling
- Cooling:Central A/C, Wall Unit
- Heating:Electric, Forced Air, Natural Gas, Wall Unit
Structure and exterior
- Year built:1990
- Building area:9,400 sq. ft.
- Lot area:8.77 Acres
Utilities
- Water:Public
- Sewer:On Site Septic
Finances and disclosures
- Price:$2,900,000
- Price per sq. ft.:$308.51
- Tax amount:$33,830 (2024)
New listings near 3919 Crosswicks Hamilton Sq Rd
- Coming Soon
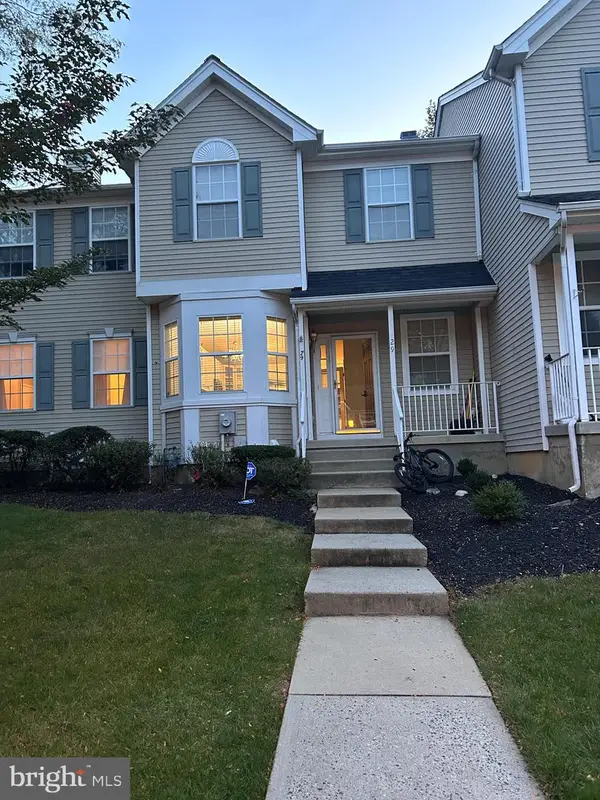 $599,000Coming Soon3 beds 3 baths
$599,000Coming Soon3 beds 3 baths29 Faxon Dr, ROBBINSVILLE, NJ 08691
MLS# NJME2065964Listed by: KELLER WILLIAMS PREMIER - New
 $1,399,999Active5 beds 3 baths4,182 sq. ft.
$1,399,999Active5 beds 3 baths4,182 sq. ft.163 Sharon Station Road, Robbinsville, NJ 08691
MLS# 22529329Listed by: TESLA REALTY GROUP, LLC - New
 $869,900Active4 beds 3 baths3,095 sq. ft.
$869,900Active4 beds 3 baths3,095 sq. ft.21 Eldridge Dr, ROBBINSVILLE, NJ 08691
MLS# NJME2065936Listed by: KELLER WILLIAMS PREMIER - Open Wed, 5 to 7pmNew
 $950,000Active5 beds 3 baths3,493 sq. ft.
$950,000Active5 beds 3 baths3,493 sq. ft.15 Newtown Blvd, ROBBINSVILLE, NJ 08691
MLS# NJME2064600Listed by: WEICHERT REALTORS - PRINCETON - New
 $855,000Active6 beds 4 baths3,194 sq. ft.
$855,000Active6 beds 4 baths3,194 sq. ft.264 Edgebrook Rd, ROBBINSVILLE, NJ 08691
MLS# NJME2065886Listed by: KELLER WILLIAMS REALTY - MOORESTOWN - New
 $2,000,000Active-- beds -- baths5,300 sq. ft.
$2,000,000Active-- beds -- baths5,300 sq. ft.45 Circle Dr, ROBBINSVILLE, NJ 08691
MLS# NJME2065718Listed by: RE/MAX AT HOME - New
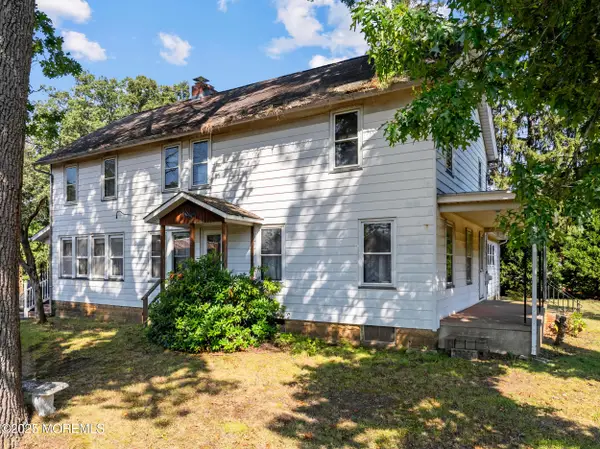 $599,000Active5 beds 3 baths
$599,000Active5 beds 3 baths4641 Crosswicks Hamilton Sq Road, Robbinsville, NJ 08691
MLS# 22528964Listed by: ERA CENTRAL REALTY GROUP - New
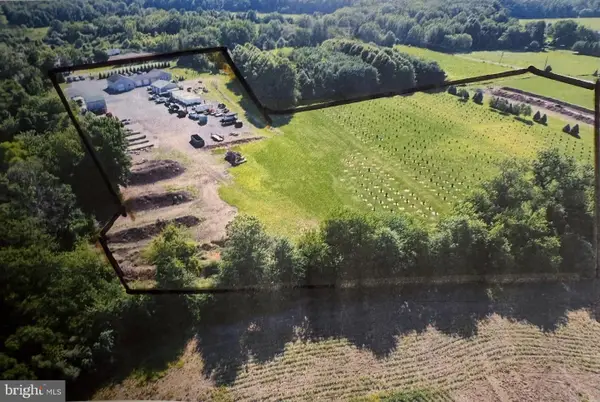 $3,500,000Active9.23 Acres
$3,500,000Active9.23 Acres45 Circle Dr, ROBBINSVILLE, NJ 08691
MLS# NJME2065712Listed by: RE/MAX AT HOME - New
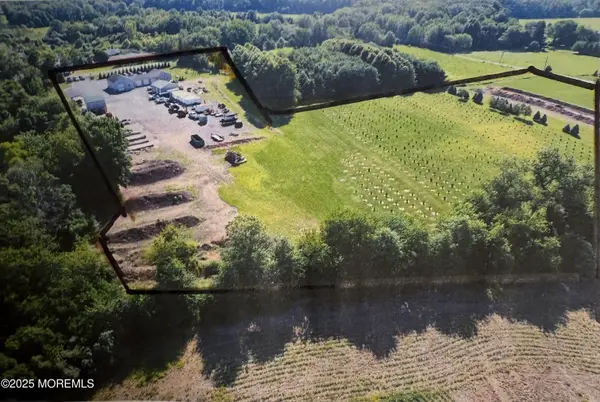 $3,500,000Active9.23 Acres
$3,500,000Active9.23 Acres45 Circle Drive, Robbinsville, NJ 08691
MLS# 22528621Listed by: RE/MAX AT HOME - New
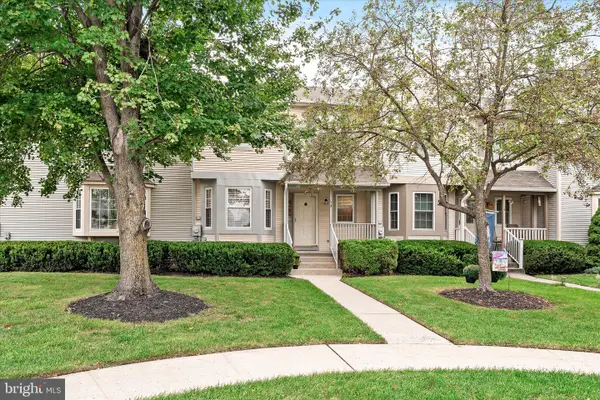 $574,900Active3 beds 3 baths1,949 sq. ft.
$574,900Active3 beds 3 baths1,949 sq. ft.13 Stanwyck Ct, ROBBINSVILLE, NJ 08691
MLS# NJME2065488Listed by: RE/MAX TRI COUNTY
