27 E 3rd Ave, Runnemede, NJ 08078
Local realty services provided by:Better Homes and Gardens Real Estate GSA Realty
Listed by: timothy h belko
Office: bhhs fox & roach-washington-gloucester
MLS#:NJCD2102360
Source:BRIGHTMLS
Price summary
- Price:$330,000
- Price per sq. ft.:$156.25
About this home
Welcome to this beautifully maintained bi-level home in Runnemede, offering over 2,100 sq ft of versatile living space 🏡—perfect for multi-generational living or anyone needing room to spread out! The upper level features a bright, spacious layout with a cozy carpeted living room, a formal dining area, and a large kitchen with wood cabinetry, stainless steel appliances, and stylish flooring 🍽️✨. You'll find three generously sized bedrooms, all with brand-new carpet, including a primary suite with a walk-in closet and direct access to your freshly painted back deck 🌿. The full bathroom has tile floors, new vanity and modern amenities. Downstairs, the possibilities are endless—there’s a full family room, another bedroom, a full bathroom with shower, a kitchenette, and flexible space ideal for a home office, gym, playroom, or extra storage 🛋️🧘♂️🎮. The fully fenced backyard offers privacy and space for pets, play, or entertaining 🍔🔥. Whether you’re looking for space, comfort, or the perfect in-law suite setup, this home checks all the boxes. Don’t wait—schedule your tour today! 📲
Contact an agent
Home facts
- Year built:2001
- Listing ID #:NJCD2102360
- Added:56 day(s) ago
- Updated:November 15, 2025 at 06:30 AM
Rooms and interior
- Bedrooms:4
- Total bathrooms:2
- Full bathrooms:2
- Living area:2,112 sq. ft.
Heating and cooling
- Cooling:Central A/C
- Heating:Forced Air, Natural Gas
Structure and exterior
- Roof:Shingle
- Year built:2001
- Building area:2,112 sq. ft.
- Lot area:0.14 Acres
Schools
- High school:TRITON H.S.
Utilities
- Water:Public
- Sewer:Public Sewer
Finances and disclosures
- Price:$330,000
- Price per sq. ft.:$156.25
- Tax amount:$7,853 (2024)
New listings near 27 E 3rd Ave
- Coming Soon
 $299,000Coming Soon3 beds 2 baths
$299,000Coming Soon3 beds 2 baths1042 Central Ave, RUNNEMEDE, NJ 08078
MLS# NJCD2105972Listed by: BHHS FOX & ROACH - HADDONFIELD - New
 $325,000Active4 beds 2 baths1,336 sq. ft.
$325,000Active4 beds 2 baths1,336 sq. ft.211 Broadway, RUNNEMEDE, NJ 08078
MLS# NJCD2105992Listed by: BHHS FOX & ROACH-MULLICA HILL SOUTH - New
 $375,000Active3 beds 1 baths1,112 sq. ft.
$375,000Active3 beds 1 baths1,112 sq. ft.232 Garden Ter, RUNNEMEDE, NJ 08078
MLS# NJCD2105832Listed by: BHHS FOX & ROACH-MEDFORD 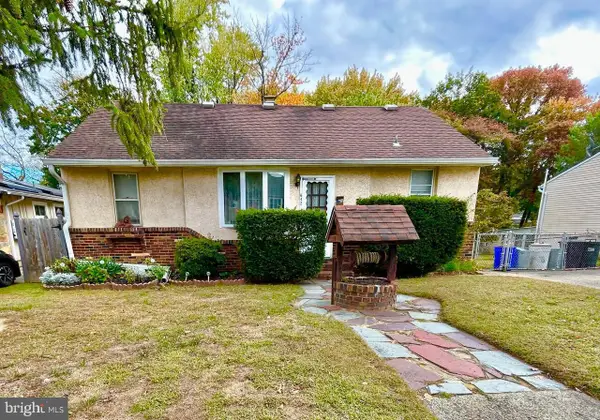 $259,000Active3 beds 2 baths1,491 sq. ft.
$259,000Active3 beds 2 baths1,491 sq. ft.642 Central Ave, RUNNEMEDE, NJ 08078
MLS# NJCD2104712Listed by: RE/MAX PREFERRED - CHERRY HILL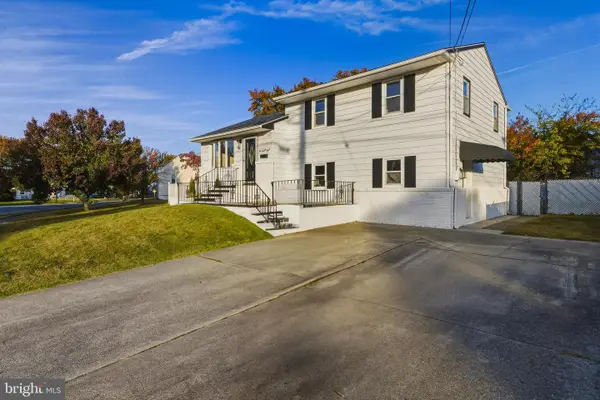 Listed by BHGRE$384,999Pending3 beds 2 baths1,524 sq. ft.
Listed by BHGRE$384,999Pending3 beds 2 baths1,524 sq. ft.688 Dettmar Ter, RUNNEMEDE, NJ 08078
MLS# NJCD2104702Listed by: BETTER HOMES AND GARDENS REAL ESTATE MATURO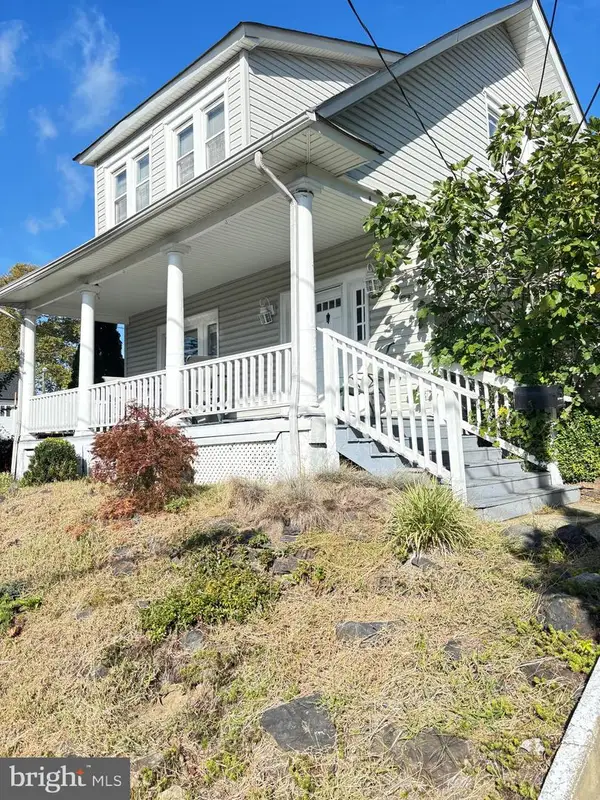 $399,000Active3 beds 2 baths2,000 sq. ft.
$399,000Active3 beds 2 baths2,000 sq. ft.39 E 2nd Ave, RUNNEMEDE, NJ 08078
MLS# NJCD2104568Listed by: KELLER WILLIAMS REALTY WEST MONMOUTH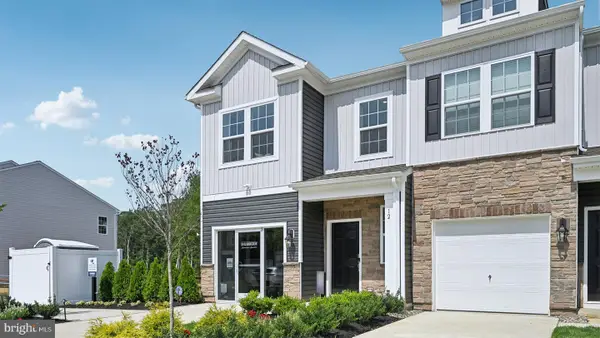 $382,775Active3 beds 3 baths1,558 sq. ft.
$382,775Active3 beds 3 baths1,558 sq. ft.22 Reagan Drive, RUNNEMEDE, NJ 08078
MLS# NJCD2104670Listed by: D.R. HORTON REALTY OF NEW JERSEY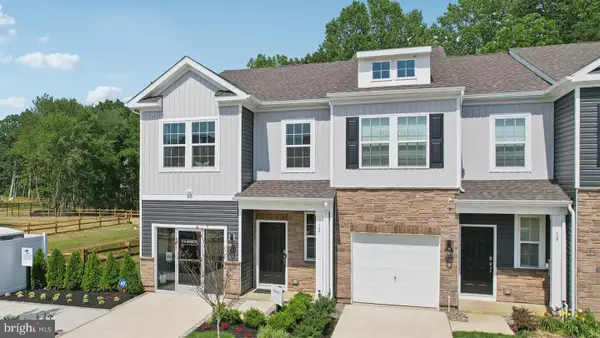 $366,990Active3 beds 3 baths1,558 sq. ft.
$366,990Active3 beds 3 baths1,558 sq. ft.24 Reagan Drive, RUNNEMEDE, NJ 08078
MLS# NJCD2104672Listed by: D.R. HORTON REALTY OF NEW JERSEY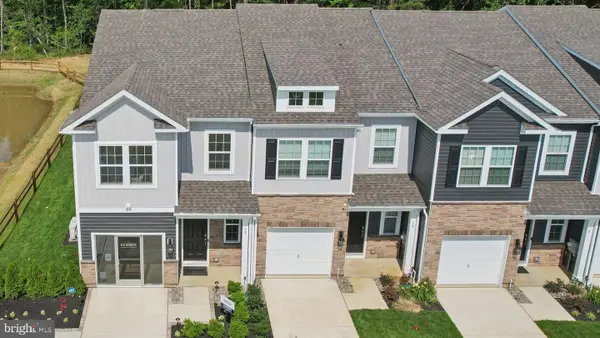 $368,990Active3 beds 3 baths1,558 sq. ft.
$368,990Active3 beds 3 baths1,558 sq. ft.26 Reagan Drive, RUNNEMEDE, NJ 08078
MLS# NJCD2104676Listed by: D.R. HORTON REALTY OF NEW JERSEY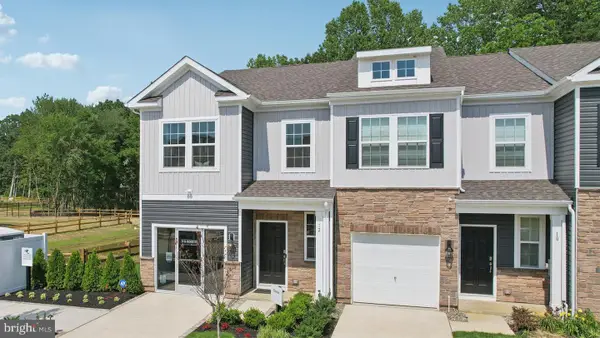 $366,990Active3 beds 3 baths1,558 sq. ft.
$366,990Active3 beds 3 baths1,558 sq. ft.28 Reagan Drive, RUNNEMEDE, NJ 08078
MLS# NJCD2104678Listed by: D.R. HORTON REALTY OF NEW JERSEY
