550 Sherry Dr, RUNNEMEDE, NJ 08078
Local realty services provided by:Better Homes and Gardens Real Estate Maturo

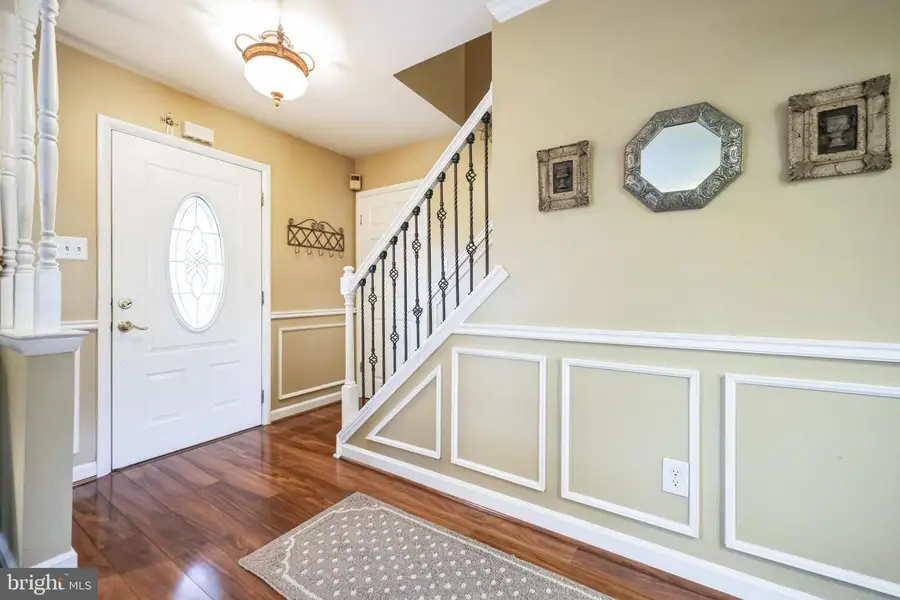
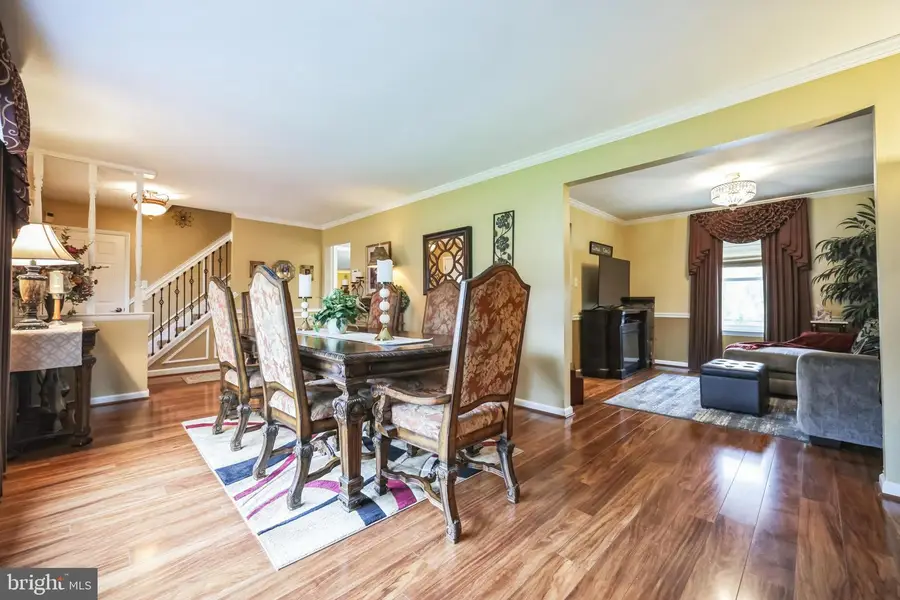
550 Sherry Dr,RUNNEMEDE, NJ 08078
$434,900
- 3 Beds
- 3 Baths
- 1,820 sq. ft.
- Single family
- Active
Listed by:jessica l. caucci
Office:real broker, llc.
MLS#:NJCD2099336
Source:BRIGHTMLS
Price summary
- Price:$434,900
- Price per sq. ft.:$238.96
About this home
This beautiful 3-bedroom, 2.5-bathroom home located at 550 Sherry Drive offers an exceptional living experience with a variety of modern features and recent upgrades. The property includes a fully finished basement, providing ample additional living space perfect for a family room, home office, or fitness area. Throughout the home, you will find durable and stylish luxury vinyl plank (LVP) flooring complemented by recessed lighting, creating a bright and welcoming atmosphere. The updated kitchen features elegant granite countertops that provide plenty of workspace for meal preparation. Adjacent to the kitchen is the main level dining area, ideal for hosting dinners and gatherings with family and friends. The spacious family room serves as the heart of the home, highlighted by a stunning stone gas fireplace that creates a warm and inviting atmosphere perfect for relaxing or entertaining guests. Also on the main level are a powder room and large laundry room that offers plenty of space and convenience for household chores. Large sliding glass doors open up to reveal a backyard oasis, where you can enjoy a covered patio and inground pool equipped with a brand-new liner and motor, ensuring years of enjoyment and low maintenance. Additionally, a convenient shed offers extra storage space for pool equipment, gardening tools, or outdoor toys.
. Upstairs, the master bedroom has been enhanced with an added ensuite bathroom, providing a private retreat for relaxation. All bathrooms throughout the home have been tastefully updated with modern fixtures and finishes. More recent upgrades to the home include a brand-new heater and air conditioning system, newer energy-efficient windows, a new garage door, and attractive paver stones that enhance the curb appeal. This home is conveniently located near local schools, a variety of shopping options, and major highways, making commuting and daily errands easy and efficient. Included with the sale are several pool accessories such as a pool cover, solar cover, automatic cleaner, and necessary chemicals, making pool maintenance hassle-free. Additionally, some furniture pieces are available for purchase, offering a turnkey opportunity for buyers looking to move in with minimal effort. This home truly combines comfort, style, and convenience in a desirable neighborhood!
Contact an agent
Home facts
- Year built:1979
- Listing Id #:NJCD2099336
- Added:7 day(s) ago
- Updated:August 14, 2025 at 01:41 PM
Rooms and interior
- Bedrooms:3
- Total bathrooms:3
- Full bathrooms:2
- Half bathrooms:1
- Living area:1,820 sq. ft.
Heating and cooling
- Cooling:Central A/C
- Heating:Forced Air, Natural Gas
Structure and exterior
- Roof:Shingle
- Year built:1979
- Building area:1,820 sq. ft.
Schools
- High school:TRITON H.S.
- Middle school:VOLTZ MIDDLE SCHOOL
- Elementary school:DOWNING E.S.
Utilities
- Water:Public
- Sewer:Public Sewer
Finances and disclosures
- Price:$434,900
- Price per sq. ft.:$238.96
- Tax amount:$8,227 (2024)
New listings near 550 Sherry Dr
- Open Sat, 11am to 2pmNew
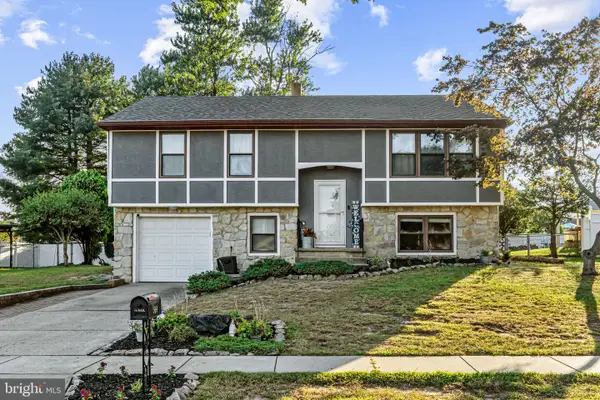 $387,900Active4 beds 2 baths1,780 sq. ft.
$387,900Active4 beds 2 baths1,780 sq. ft.569 Sherry Dr, RUNNEMEDE, NJ 08078
MLS# NJCD2099624Listed by: KELLER WILLIAMS REALTY - WASHINGTON TOWNSHIP - New
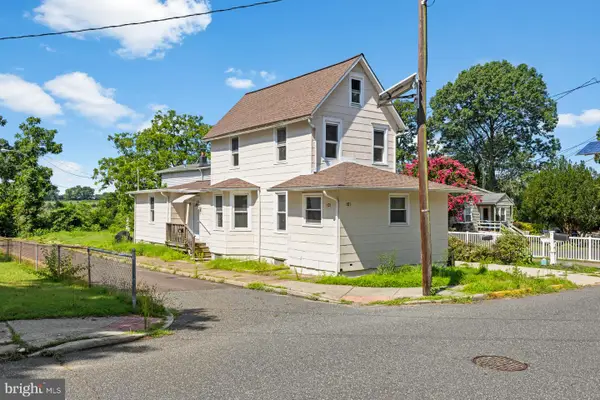 $275,000Active3 beds 1 baths1,376 sq. ft.
$275,000Active3 beds 1 baths1,376 sq. ft.101 Singley Ave, RUNNEMEDE, NJ 08078
MLS# NJCD2099494Listed by: YOUR TOWN REALTY - New
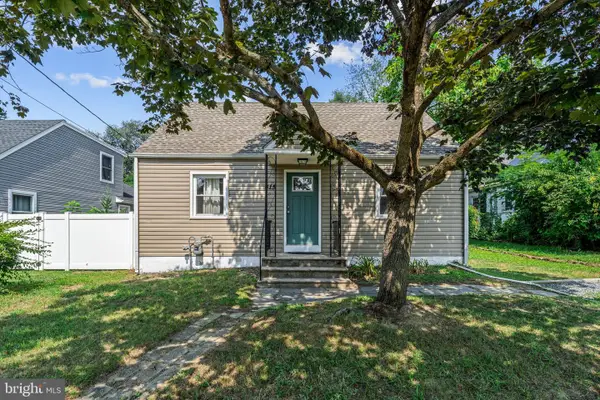 $300,000Active4 beds 1 baths1,112 sq. ft.
$300,000Active4 beds 1 baths1,112 sq. ft.415 Center Ave, RUNNEMEDE, NJ 08078
MLS# NJCD2099170Listed by: KELLER WILLIAMS REALTY - MOORESTOWN 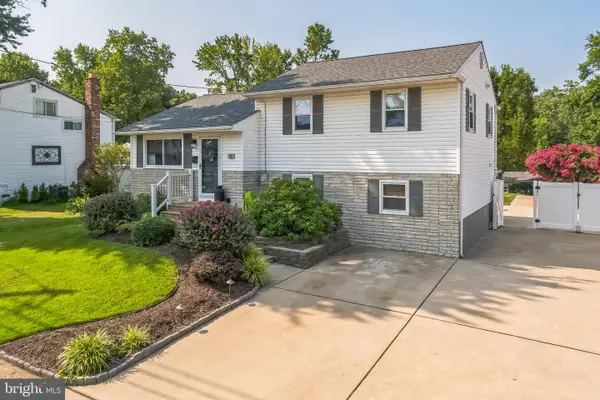 $439,900Pending4 beds 2 baths2,004 sq. ft.
$439,900Pending4 beds 2 baths2,004 sq. ft.841 W 3rd Ave, RUNNEMEDE, NJ 08078
MLS# NJCD2099406Listed by: EXP REALTY, LLC- Coming Soon
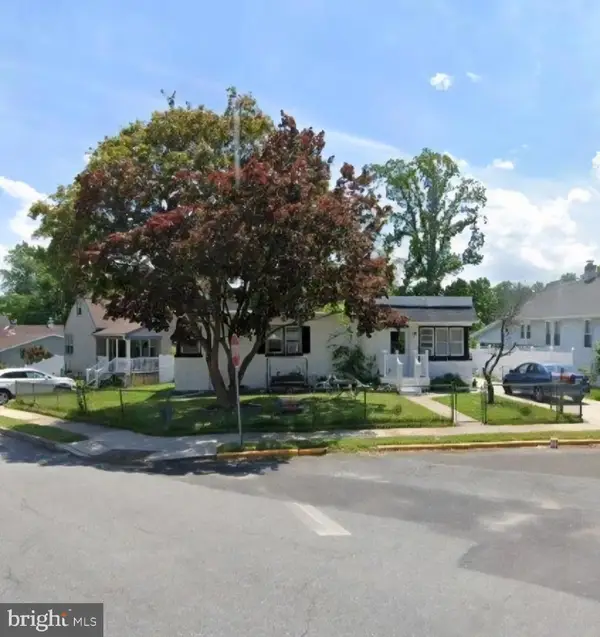 $270,000Coming Soon3 beds 1 baths
$270,000Coming Soon3 beds 1 baths102 W 1st Ave, RUNNEMEDE, NJ 08078
MLS# NJCD2098832Listed by: RE/MAX PREFERRED - MULLICA HILL 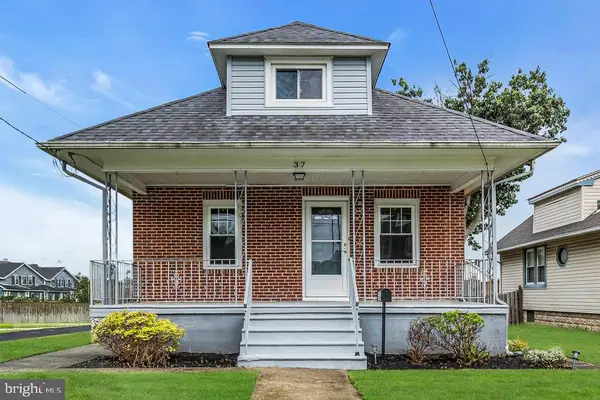 $339,900Active4 beds 2 baths1,320 sq. ft.
$339,900Active4 beds 2 baths1,320 sq. ft.37 Knight Ave, RUNNEMEDE, NJ 08078
MLS# NJCD2098930Listed by: GOLDSTONE RESIDENTIAL LLC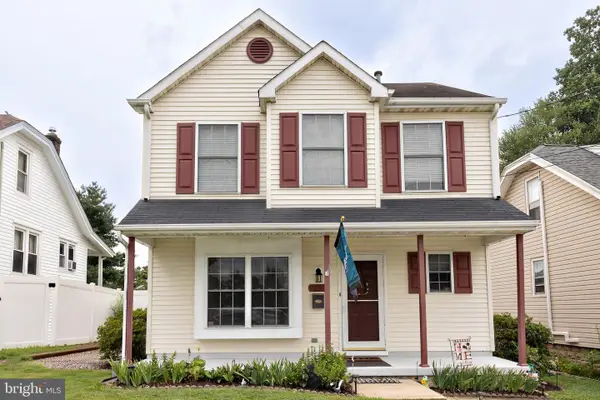 $365,000Active3 beds 2 baths1,424 sq. ft.
$365,000Active3 beds 2 baths1,424 sq. ft.50 Haverford Rd, RUNNEMEDE, NJ 08078
MLS# NJCD2098618Listed by: BRUCE ASSOCIATES INC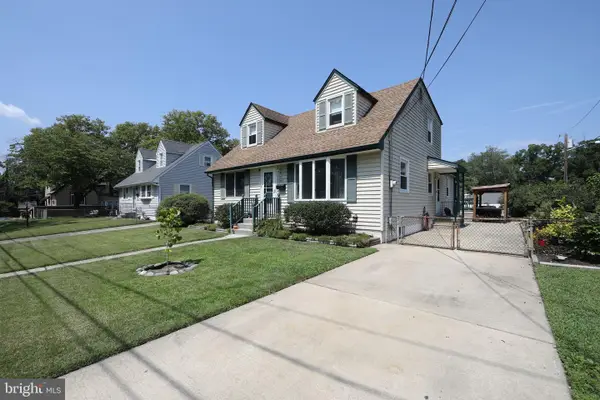 $355,000Pending3 beds 2 baths1,696 sq. ft.
$355,000Pending3 beds 2 baths1,696 sq. ft.709 Sheppard Ave, RUNNEMEDE, NJ 08078
MLS# NJCD2098446Listed by: PREMIER REAL ESTATE CORP. $324,900Pending3 beds 1 baths1,836 sq. ft.
$324,900Pending3 beds 1 baths1,836 sq. ft.411 Hill Ave, RUNNEMEDE, NJ 08078
MLS# NJCD2097840Listed by: CENTURY 21 RAUH & JOHNS
