709 Sheppard Ave, RUNNEMEDE, NJ 08078
Local realty services provided by:Better Homes and Gardens Real Estate Maturo

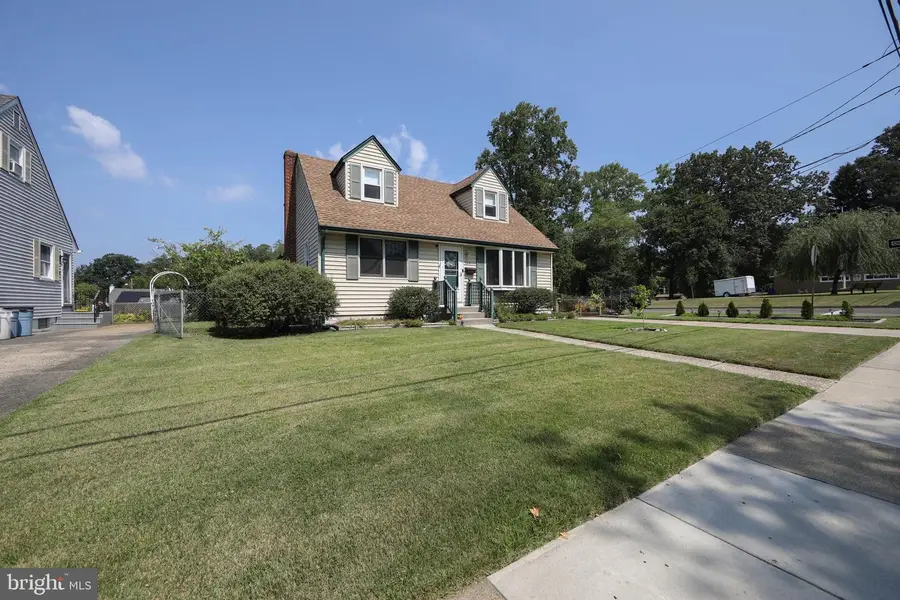
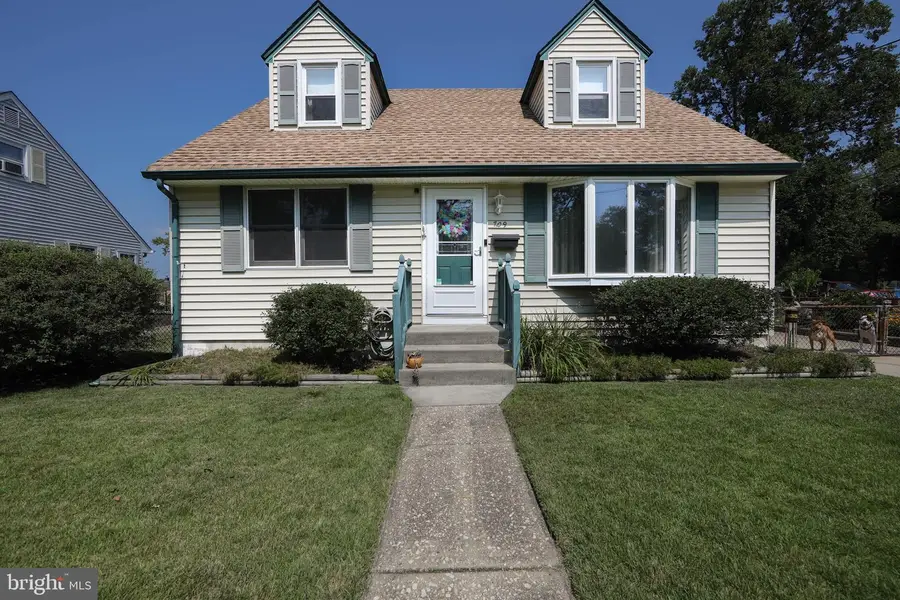
709 Sheppard Ave,RUNNEMEDE, NJ 08078
$355,000
- 3 Beds
- 2 Baths
- 1,696 sq. ft.
- Single family
- Pending
Listed by:christine l kooistra
Office:premier real estate corp.
MLS#:NJCD2098446
Source:BRIGHTMLS
Price summary
- Price:$355,000
- Price per sq. ft.:$209.32
About this home
Pack your bags and move right into this beautiful corner property! Freshly painted with laminate flooring throughout, this property features updates and features you will fall in love with. Step into the living area with lots of natural light and ample space for everyone. The adjacent kitchen features stainess steel appliances, glimmering granite countertops and a tile backsplash. You'll be thrilled by all of the cabinet and pantry space. Next, walk into the expansive family room and dining room combo, which spans the entire back portion of the home. Imagine the holiday gatherings where everyone can share a meal and relax together in this wonderfully modern space, which also includes recessed lighting , skylights and shiplap. And don't forget about the enclosed back porch where you can enjoy dessert or a cup of coffee. The first floor also includes a bedroom and laundry room (which could be converted back to an additional bedroom if needed), and a sprawling full bath with a walk-in shower. Upstairs, there are two additional bedrooms and another full bath. Outside, fruit trees, flowering plants and a koi pond add to the beauty of this property., and it even has an in-ground irrigation system. Located within walking distance to Runnemede Lake Park and the local baseball fields, you'll be closed to shopping, dining, entertainment and Route 42, which offers easy access to the shore points and Philadelphia. What are you waiting for? Schedule your showing TODAY! Property is being sold as-is, with all repairs and certifications the responsibility of the purchaser. Selles will obtain Certificate of Occupancy.
Contact an agent
Home facts
- Year built:1960
- Listing Id #:NJCD2098446
- Added:21 day(s) ago
- Updated:August 15, 2025 at 10:12 AM
Rooms and interior
- Bedrooms:3
- Total bathrooms:2
- Full bathrooms:2
- Living area:1,696 sq. ft.
Heating and cooling
- Cooling:Central A/C
- Heating:Central, Forced Air, Natural Gas
Structure and exterior
- Roof:Shingle
- Year built:1960
- Building area:1,696 sq. ft.
- Lot area:0.16 Acres
Utilities
- Water:Public
- Sewer:Public Sewer
Finances and disclosures
- Price:$355,000
- Price per sq. ft.:$209.32
- Tax amount:$7,610 (2024)
New listings near 709 Sheppard Ave
- Open Sat, 11am to 2pmNew
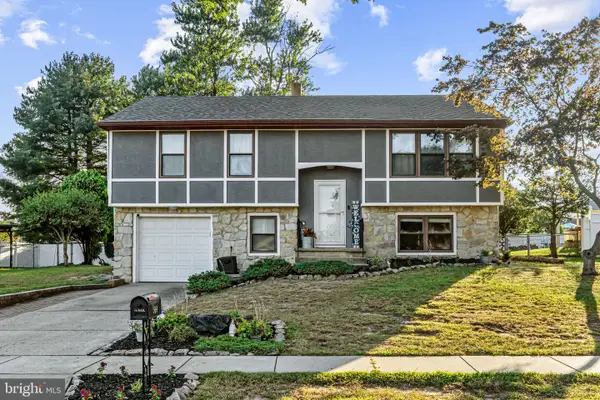 $387,900Active4 beds 2 baths1,780 sq. ft.
$387,900Active4 beds 2 baths1,780 sq. ft.569 Sherry Dr, RUNNEMEDE, NJ 08078
MLS# NJCD2099624Listed by: KELLER WILLIAMS REALTY - WASHINGTON TOWNSHIP - New
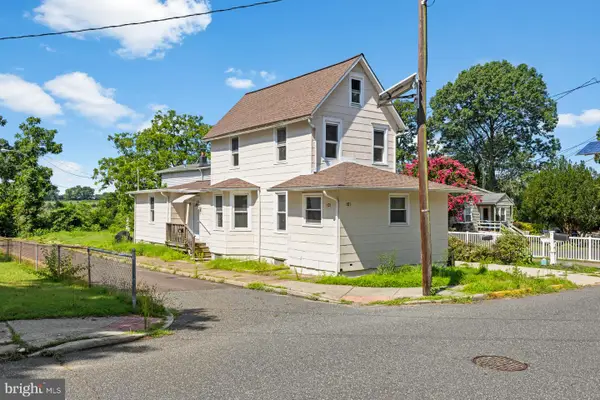 $275,000Active3 beds 1 baths1,376 sq. ft.
$275,000Active3 beds 1 baths1,376 sq. ft.101 Singley Ave, RUNNEMEDE, NJ 08078
MLS# NJCD2099494Listed by: YOUR TOWN REALTY - New
 $434,900Active3 beds 3 baths1,820 sq. ft.
$434,900Active3 beds 3 baths1,820 sq. ft.550 Sherry Dr, RUNNEMEDE, NJ 08078
MLS# NJCD2099336Listed by: REAL BROKER, LLC - New
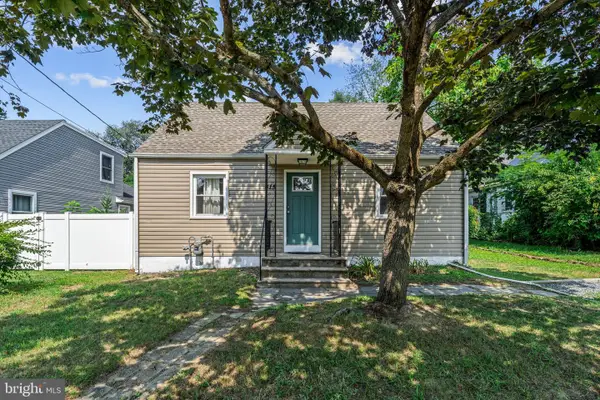 $300,000Active4 beds 1 baths1,112 sq. ft.
$300,000Active4 beds 1 baths1,112 sq. ft.415 Center Ave, RUNNEMEDE, NJ 08078
MLS# NJCD2099170Listed by: KELLER WILLIAMS REALTY - MOORESTOWN 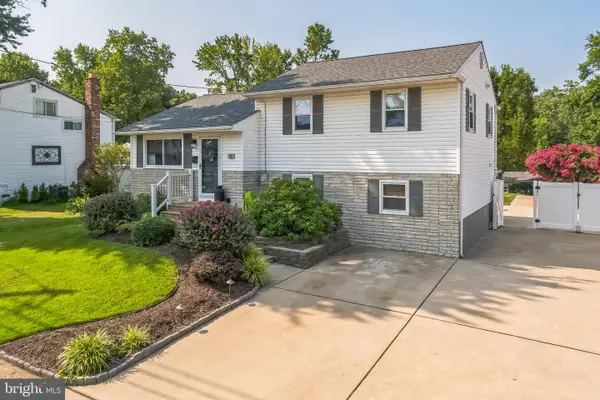 $439,900Pending4 beds 2 baths2,004 sq. ft.
$439,900Pending4 beds 2 baths2,004 sq. ft.841 W 3rd Ave, RUNNEMEDE, NJ 08078
MLS# NJCD2099406Listed by: EXP REALTY, LLC- Coming Soon
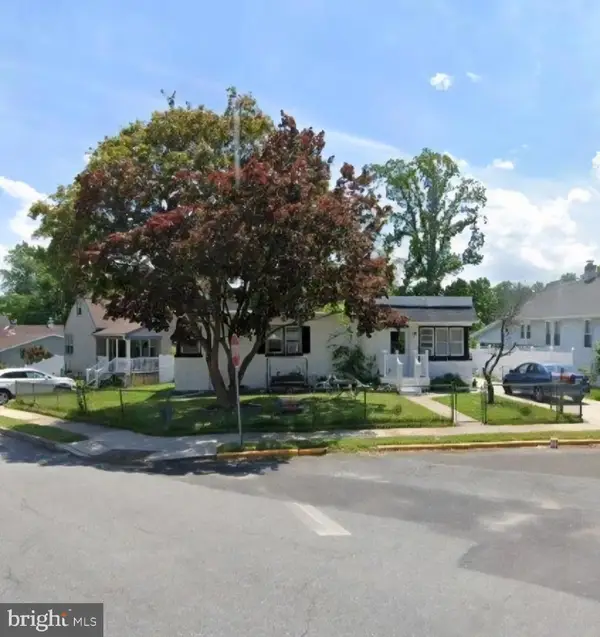 $270,000Coming Soon3 beds 1 baths
$270,000Coming Soon3 beds 1 baths102 W 1st Ave, RUNNEMEDE, NJ 08078
MLS# NJCD2098832Listed by: RE/MAX PREFERRED - MULLICA HILL 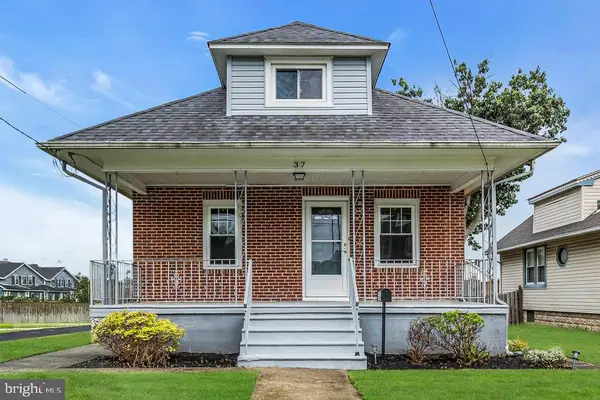 $339,900Pending4 beds 2 baths1,320 sq. ft.
$339,900Pending4 beds 2 baths1,320 sq. ft.37 Knight Ave, RUNNEMEDE, NJ 08078
MLS# NJCD2098930Listed by: GOLDSTONE RESIDENTIAL LLC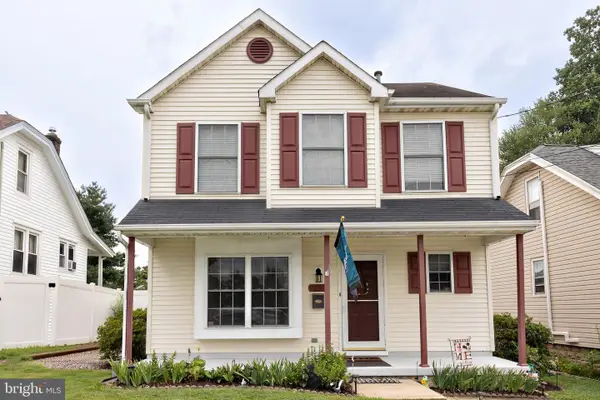 $365,000Active3 beds 2 baths1,424 sq. ft.
$365,000Active3 beds 2 baths1,424 sq. ft.50 Haverford Rd, RUNNEMEDE, NJ 08078
MLS# NJCD2098618Listed by: BRUCE ASSOCIATES INC $324,900Pending3 beds 1 baths1,836 sq. ft.
$324,900Pending3 beds 1 baths1,836 sq. ft.411 Hill Ave, RUNNEMEDE, NJ 08078
MLS# NJCD2097840Listed by: CENTURY 21 RAUH & JOHNS
