174 Pitman Downer Rd, Sewell, NJ 08080
Local realty services provided by:Better Homes and Gardens Real Estate Community Realty
174 Pitman Downer Rd,Sewell, NJ 08080
$750,000
- 5 Beds
- 4 Baths
- 4,732 sq. ft.
- Single family
- Active
Listed by: omar din
Office: exp realty, llc.
MLS#:NJGL2066956
Source:BRIGHTMLS
Price summary
- Price:$750,000
- Price per sq. ft.:$158.5
About this home
Welcome to 174 Pitman Downer Road — a rare luxury retreat tucked deep into nearly 3 private acres of one of Washington Township’s most coveted, custom-home corridors. This isn’t just a house…it’s an estate setting designed for privacy, space, and breathtaking views in every season.
As you pull up the long circular driveway with center fountain, this Tudor-inspired residence immediately sets the tone: upscale, secluded, and built with materials you simply don’t see in today’s construction. Step inside and the home opens with soaring cathedral ceilings, exposed wood beams, real hardwood floors, and an impressive layout that feels significantly larger than the measured square footage.
The massive eat-in kitchen is an entertainer’s dream — oversized island, beautiful custom cabinetry, endless windows, and open sightlines straight into the family room with its fireplace, custom built-ins, and wall-to-wall rear glass overlooking the wooded acreage and stream at the back of the property. Sunlight pours in all day long.
The first floor continues with two separate powder rooms, a large dining room, and incredible panoramic backyard views from every angle.
Upstairs features five generously sized bedrooms, all with excellent closet space. The primary suite is a true retreat with a coffered ceiling, large walk-in closet, private balcony overlooking the property, and a well-appointed primary bath.
A fully finished third-floor attic (over 900 sq ft!) with carpet, sheetrock, and windows offers endless possibilities—studio, playroom, rec room, office, or storage. It's not currently climate controlled, but should be easy to set it up.
The partially finished basement adds even more functional living area with a full gym setup (rubber flooring + mirrors), additional lounging space, plus a large unfinished storage area with Bilco doors leading to the yard.
Mechanically, the home is exceptional: commercial-grade HVAC, a brand-new lower-level A/C unit, high-quality construction materials throughout, and the benefits of well water and septic.
Outside, the setting is unmatched—2.99 wooded acres, no close neighbors, a gently sloping yard backing to a stream, and room for future enhancements like a pool, outdoor kitchen, or expanded patio. Homes here rarely hit the market because the combination of privacy, land, and high-end architecture is nearly impossible to replace.
All of this, yet just minutes to Downtown Pitman, Washington Lake Park, Duffield’s Farm, shopping, dining, and fast access to Philly, the Shore, and even NYC.
If you’re searching for a luxury home that offers space, seclusion, character, and an estate-like feel—look no further. 174 Pitman Downer Road is the one.
Contact an agent
Home facts
- Year built:1986
- Listing ID #:NJGL2066956
- Added:1 day(s) ago
- Updated:November 27, 2025 at 02:35 PM
Rooms and interior
- Bedrooms:5
- Total bathrooms:4
- Full bathrooms:2
- Half bathrooms:2
- Living area:4,732 sq. ft.
Heating and cooling
- Cooling:Central A/C
- Heating:Forced Air, Hot Water, Natural Gas, Zoned
Structure and exterior
- Roof:Shingle
- Year built:1986
- Building area:4,732 sq. ft.
- Lot area:2.91 Acres
Schools
- High school:WASHINGTON TWP. H.S.
- Middle school:ORCHARD VALLEY
- Elementary school:BELLS
Utilities
- Water:Well
- Sewer:On Site Septic
Finances and disclosures
- Price:$750,000
- Price per sq. ft.:$158.5
- Tax amount:$16,924 (2025)
New listings near 174 Pitman Downer Rd
- Coming Soon
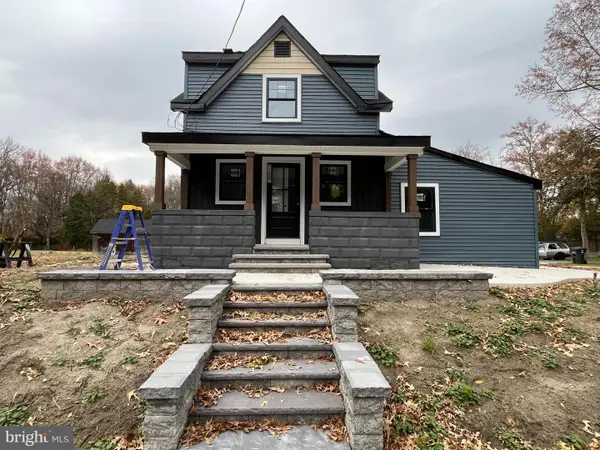 $449,999Coming Soon3 beds 3 baths
$449,999Coming Soon3 beds 3 baths595 Church Rd, SEWELL, NJ 08080
MLS# NJGL2066930Listed by: EXIT HOMESTEAD REALTY PROFESSIONALS - New
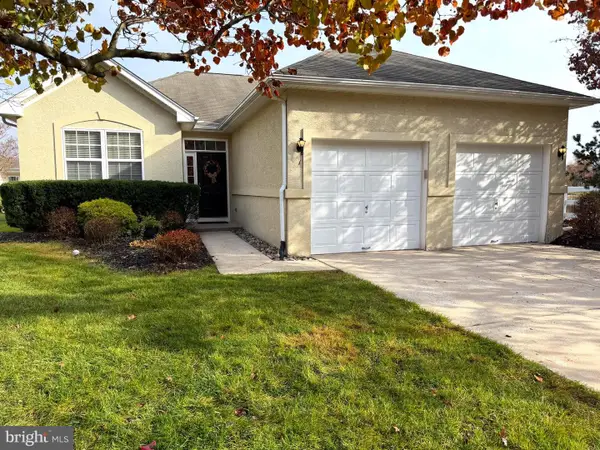 $375,000Active2 beds 2 baths1,674 sq. ft.
$375,000Active2 beds 2 baths1,674 sq. ft.1 Caserta Drive Dr, SEWELL, NJ 08080
MLS# NJGL2066866Listed by: BHHS FOX & ROACH-CHERRY HILL 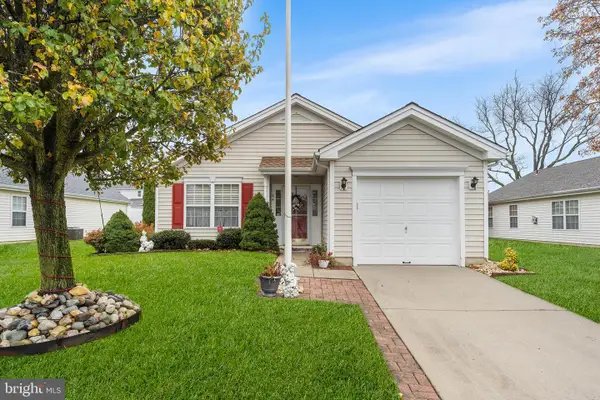 $339,900Pending2 beds 2 baths1,308 sq. ft.
$339,900Pending2 beds 2 baths1,308 sq. ft.64 Maple Leaf Cir, SEWELL, NJ 08080
MLS# NJGL2066650Listed by: REDFIN- New
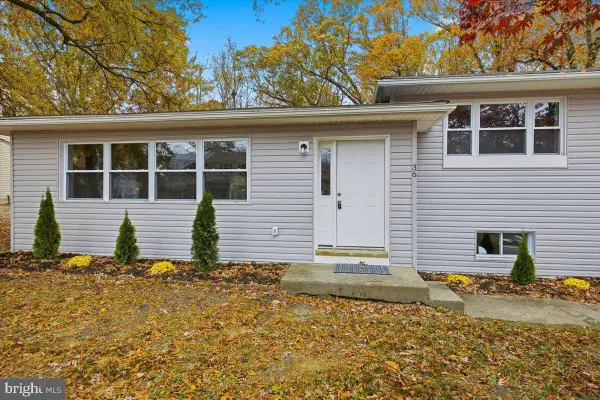 $429,900Active3 beds 1 baths2,572 sq. ft.
$429,900Active3 beds 1 baths2,572 sq. ft.36 Dancy Ave, SEWELL, NJ 08080
MLS# NJGL2066838Listed by: RE/MAX PREFERRED - SEWELL 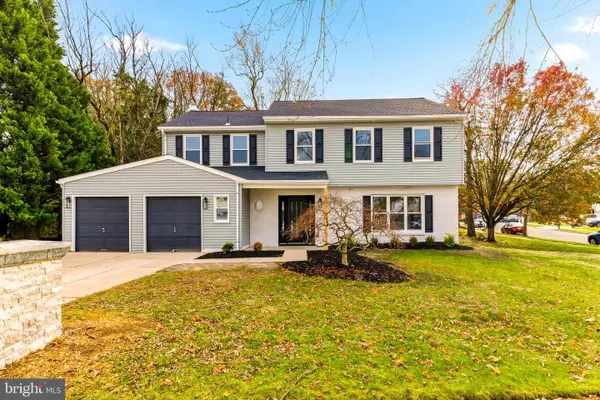 $539,900Pending4 beds 3 baths2,468 sq. ft.
$539,900Pending4 beds 3 baths2,468 sq. ft.8 Michele Ct, SEWELL, NJ 08080
MLS# NJGL2066824Listed by: REAL BROKER, LLC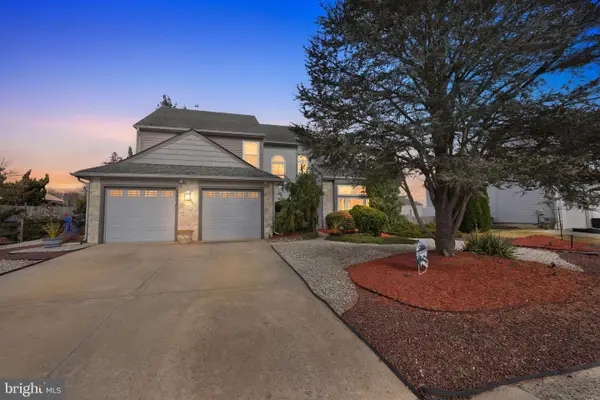 $535,000Pending4 beds 3 baths2,475 sq. ft.
$535,000Pending4 beds 3 baths2,475 sq. ft.11 Pony Run, SEWELL, NJ 08080
MLS# NJGL2066550Listed by: HOUWZER LLC-HADDONFIELD- New
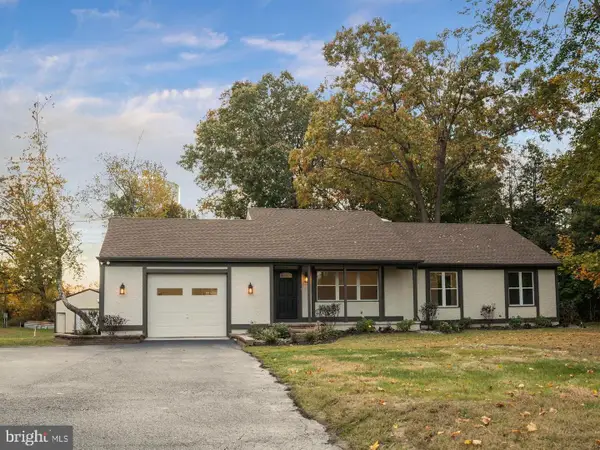 $529,900Active4 beds 2 baths3,031 sq. ft.
$529,900Active4 beds 2 baths3,031 sq. ft.580 Mount Royal Rd, SEWELL, NJ 08080
MLS# NJGL2066788Listed by: PREMIER REAL ESTATE CORP. - New
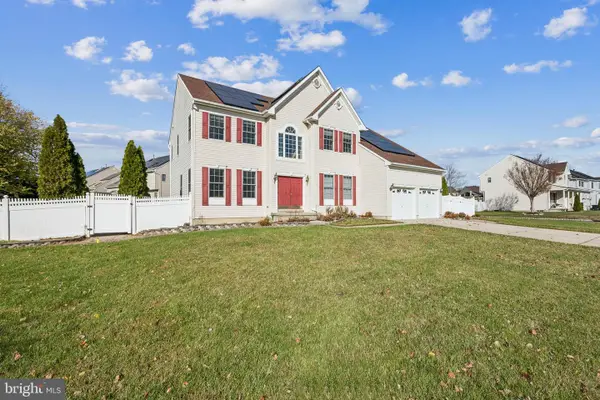 $649,900Active4 beds 4 baths3,152 sq. ft.
$649,900Active4 beds 4 baths3,152 sq. ft.17 Jasmine Way, SEWELL, NJ 08080
MLS# NJGL2066696Listed by: WEICHERT REALTORS-CHERRY HILL - Coming Soon
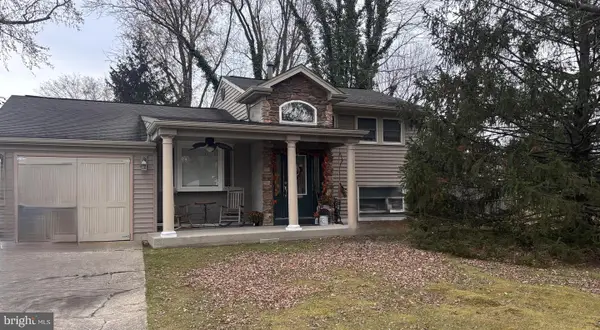 $390,000Coming Soon4 beds 2 baths
$390,000Coming Soon4 beds 2 baths501 Devonshire Dr, SEWELL, NJ 08080
MLS# NJGL2066618Listed by: HOME AND HEART REALTY
