3 Spring Lake Ct, Sewell, NJ 08080
Local realty services provided by:Better Homes and Gardens Real Estate Maturo
3 Spring Lake Ct,Sewell, NJ 08080
$500,000
- 3 Beds
- 3 Baths
- 2,108 sq. ft.
- Single family
- Pending
Listed by:lisa e atanasio
Office:graham/hearst real estate company
MLS#:NJGL2061262
Source:BRIGHTMLS
Price summary
- Price:$500,000
- Price per sq. ft.:$237.19
About this home
Welcome home to 3 Spring Lake Court! This private lot is an ideal location in a cul de sac with over a half acre . The driveway was beautifully paved with EP Henry pavers. This home features ceramic tile in the foyer that flows into the formal living with skylights, cozy family room with laminate flooring, that wraps around to the kitchen with ceramic tile and a pantry for storage, gas range, built-in microwave, Kraftmaid maple cabinets, granite countertops and formal dining room. The oversized mudroom has a separate entrance to the back yard and garage.
There are Anderson French doors that lead to the patio with a fire pit. This oversized lot is perfect for entertaining with a pool and hot tub backing up to the woods. The upper level features a Main Bedroom with en suite, walk-in closet, bonus room over the garage can be used for wardrobe or sitting area., hardwood flooring ceiling fan. Bedroom 2 also features two closets for endless storage. Bedroom 3 features a ceiling fan. The hall bathroom with double sinks, tub and tile was recently remodeled in 2025. This home also features a pool shed, shed, and chicken coop. Schedule your showing today! Photos coming soon!
Contact an agent
Home facts
- Year built:1987
- Listing ID #:NJGL2061262
- Added:48 day(s) ago
- Updated:October 01, 2025 at 07:32 AM
Rooms and interior
- Bedrooms:3
- Total bathrooms:3
- Full bathrooms:2
- Half bathrooms:1
- Living area:2,108 sq. ft.
Heating and cooling
- Cooling:Central A/C
- Heating:Forced Air, Natural Gas
Structure and exterior
- Roof:Shingle
- Year built:1987
- Building area:2,108 sq. ft.
- Lot area:0.68 Acres
Schools
- High school:WASHINGTON TOWNSHIP
- Middle school:ORCHARD VALLEY M.S.
- Elementary school:THOMAS JEFFERSON E.S.
Utilities
- Water:Public
- Sewer:Public Sewer
Finances and disclosures
- Price:$500,000
- Price per sq. ft.:$237.19
- Tax amount:$9,528 (2025)
New listings near 3 Spring Lake Ct
- Coming Soon
 $529,900Coming Soon4 beds 3 baths
$529,900Coming Soon4 beds 3 baths19 S Mars Dr, SEWELL, NJ 08080
MLS# NJGL2061756Listed by: KELLER WILLIAMS REALTY - WASHINGTON TOWNSHIP - New
 $255,000Active2 beds 2 baths1,180 sq. ft.
$255,000Active2 beds 2 baths1,180 sq. ft.19 Canterbury Ct, SEWELL, NJ 08080
MLS# NJGL2064664Listed by: SMIRES & ASSOCIATES - New
 $265,000Active2 beds 2 baths1,180 sq. ft.
$265,000Active2 beds 2 baths1,180 sq. ft.18 Brighton Pl, SEWELL, NJ 08080
MLS# NJGL2064660Listed by: KELLER WILLIAMS REALTY - WASHINGTON TOWNSHIP - New
 $219,900Active2 beds 2 baths1,180 sq. ft.
$219,900Active2 beds 2 baths1,180 sq. ft.1 Windsor, SEWELL, NJ 08080
MLS# NJGL2064654Listed by: KELLER WILLIAMS REALTY - MOORESTOWN - New
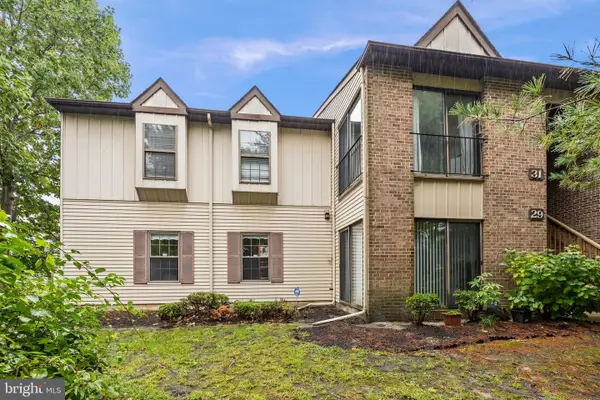 $250,000Active2 beds 2 baths1,180 sq. ft.
$250,000Active2 beds 2 baths1,180 sq. ft.31 Windsor Ct, SEWELL, NJ 08080
MLS# NJGL2064308Listed by: KELLER WILLIAMS REALTY - MARLTON - New
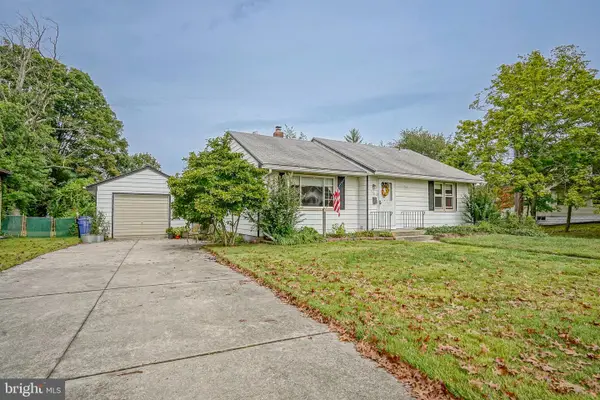 $299,900Active3 beds 1 baths1,034 sq. ft.
$299,900Active3 beds 1 baths1,034 sq. ft.140 E Cumberland Ave, SEWELL, NJ 08080
MLS# NJGL2064562Listed by: HARVEST REALTY - New
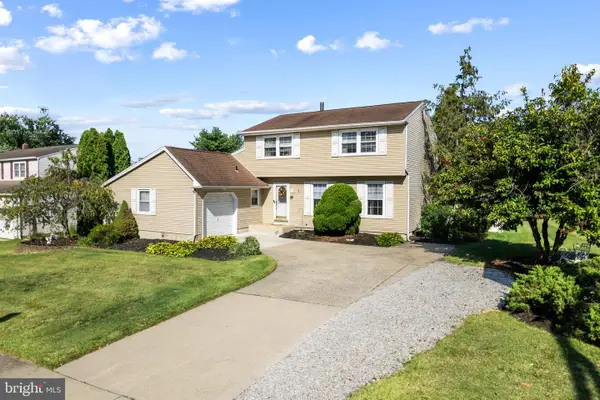 $420,000Active3 beds 2 baths1,942 sq. ft.
$420,000Active3 beds 2 baths1,942 sq. ft.1 Bently Dr, SEWELL, NJ 08080
MLS# NJGL2064470Listed by: RE/MAX ONE REALTY 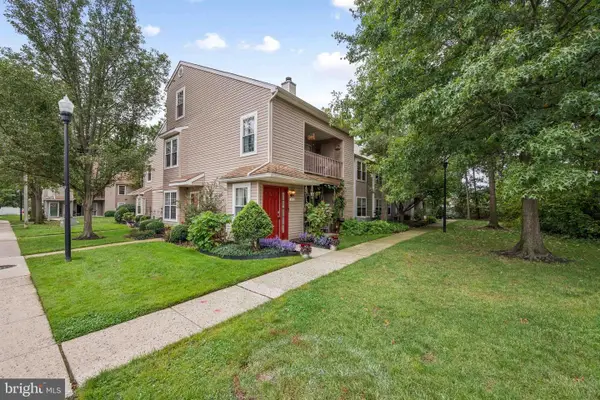 $295,000Pending2 beds 2 baths1,374 sq. ft.
$295,000Pending2 beds 2 baths1,374 sq. ft.1606 Hawthorne Ct, SEWELL, NJ 08080
MLS# NJGL2062862Listed by: WEICHERT REALTORS-MULLICA HILL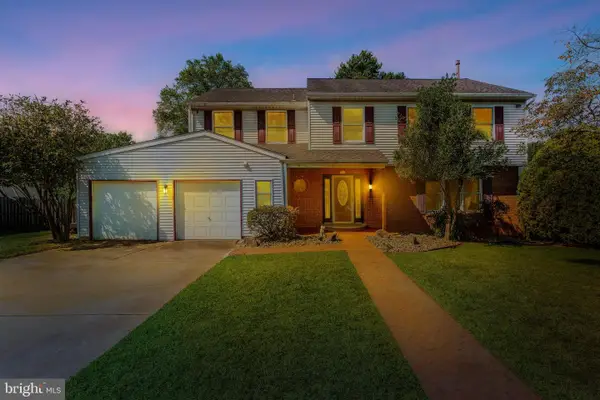 $525,000Pending4 beds 3 baths3,172 sq. ft.
$525,000Pending4 beds 3 baths3,172 sq. ft.55 Twin Ponds Dr, SEWELL, NJ 08080
MLS# NJGL2064302Listed by: REALTYMARK PROPERTIES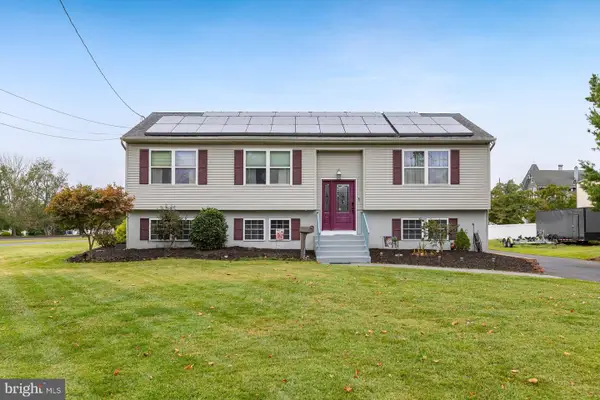 $420,000Active4 beds 2 baths1,840 sq. ft.
$420,000Active4 beds 2 baths1,840 sq. ft.180 E Warren Ave, SEWELL, NJ 08080
MLS# NJGL2062714Listed by: BHHS FOX & ROACH-MULLICA HILL SOUTH
