437 Pepper Mill Ct, Sewell, NJ 08080
Local realty services provided by:Better Homes and Gardens Real Estate Maturo
437 Pepper Mill Ct,Sewell, NJ 08080
$285,000
- 2 Beds
- 2 Baths
- - sq. ft.
- Condominium
- Sold
Listed by:lynne marie stamm
Office:bhhs fox & roach-mullica hill north
MLS#:NJGL2062356
Source:BRIGHTMLS
Sorry, we are unable to map this address
Price summary
- Price:$285,000
About this home
Your chance to own this home is here! Make this home yours today!
437 Pepper Mill Court is a bright and inviting 2-bedroom, 1-bath and a half first-floor condo in the highly desirable Canterbury Mews community of Sewell/Washington Township. End-unit in excellent condition with upgrades in the entire unit, including kitchen, main bathroom and hardwood flooring throughout. The open living and dining areas connect seamlessly to a welcoming kitchen and a private patio, perfect for relaxing or entertaining. Both bedrooms offer comfort and versatility, with ample closet space throughout. This move-in ready home is beautifully maintained and available for a fast closing. It’s within walking or biking distance to Washington Lake Park, and Chestnut Ridge Middle School. Canterbury Mews residents enjoy meticulously maintained grounds, snow removal, a swimming pool and a clubhouse, all just minutes from shopping, dining, medical facilities, and major routes 42 & 55.
Contact an agent
Home facts
- Year built:1989
- Listing ID #:NJGL2062356
- Added:50 day(s) ago
- Updated:October 31, 2025 at 11:44 PM
Rooms and interior
- Bedrooms:2
- Total bathrooms:2
- Full bathrooms:1
- Half bathrooms:1
Heating and cooling
- Cooling:Central A/C
- Heating:Forced Air, Natural Gas
Structure and exterior
- Year built:1989
Schools
- High school:WASHINGTON TWP. H.S.
- Middle school:CHESTNUT RIDGE
Utilities
- Water:Public
- Sewer:Public Sewer
Finances and disclosures
- Price:$285,000
- Tax amount:$5,188 (2025)
New listings near 437 Pepper Mill Ct
- Coming Soon
 $699,900Coming Soon4 beds 3 baths
$699,900Coming Soon4 beds 3 baths7 Danbury Ln, SEWELL, NJ 08080
MLS# NJGL2065870Listed by: REAL BROKER, LLC - Coming Soon
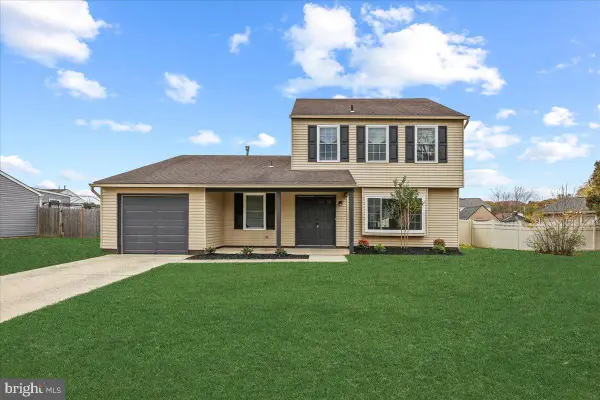 $425,000Coming Soon3 beds 3 baths
$425,000Coming Soon3 beds 3 baths19 Intrepid Dr, SEWELL, NJ 08080
MLS# NJGL2065680Listed by: REALTYMARK PROPERTIES - Coming Soon
 $450,000Coming Soon3 beds 2 baths
$450,000Coming Soon3 beds 2 baths10 Menkar Ave, SEWELL, NJ 08080
MLS# NJGL2065836Listed by: RE/MAX ONE REALTY - New
 $279,000Active3 beds 2 baths1,795 sq. ft.
$279,000Active3 beds 2 baths1,795 sq. ft.976 Bridgeton Pike, SEWELL, NJ 08080
MLS# NJGL2065868Listed by: OVATION REALTY LLC - New
 $265,000Active2 beds 2 baths1,040 sq. ft.
$265,000Active2 beds 2 baths1,040 sq. ft.155 Covered Bridge Ct, SEWELL, NJ 08080
MLS# NJGL2065798Listed by: BHHS FOX & ROACH-MULLICA HILL NORTH - New
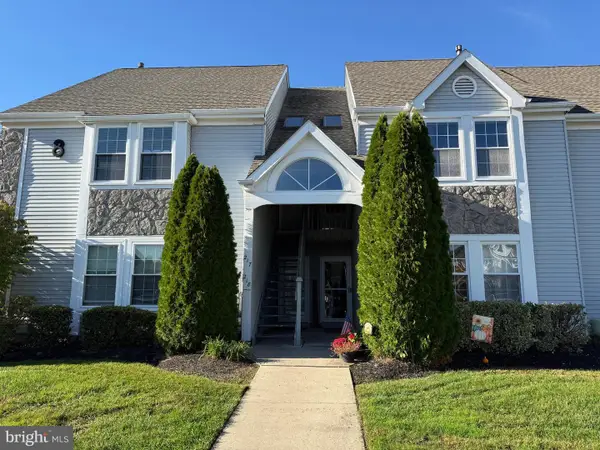 $224,900Active1 beds 1 baths1,008 sq. ft.
$224,900Active1 beds 1 baths1,008 sq. ft.219 Loring Ct, SEWELL, NJ 08080
MLS# NJGL2065742Listed by: BHHS FOX & ROACH-MULLICA HILL SOUTH - Open Sat, 12 to 2pmNew
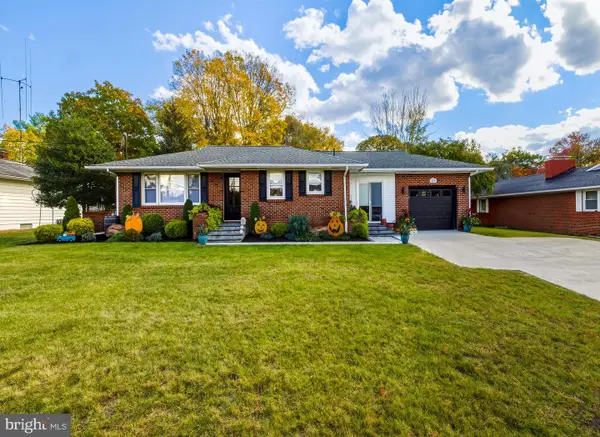 $400,000Active3 beds 1 baths1,880 sq. ft.
$400,000Active3 beds 1 baths1,880 sq. ft.109 Lambs Rd, SEWELL, NJ 08080
MLS# NJGL2065678Listed by: REAL BROKER, LLC - New
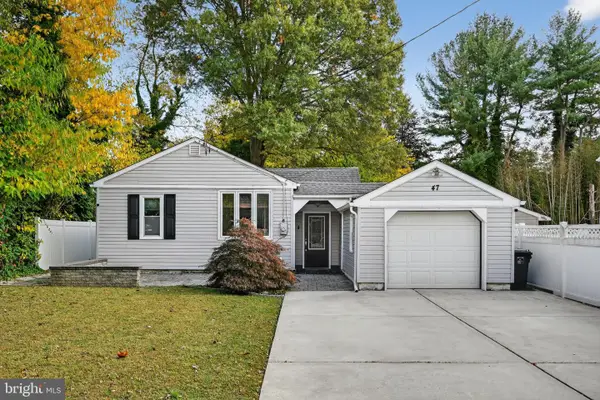 $349,900Active3 beds 2 baths1,188 sq. ft.
$349,900Active3 beds 2 baths1,188 sq. ft.47 New Jersey Ave, SEWELL, NJ 08080
MLS# NJGL2065388Listed by: COLDWELL BANKER REALTY - Open Sat, 11am to 3pmNew
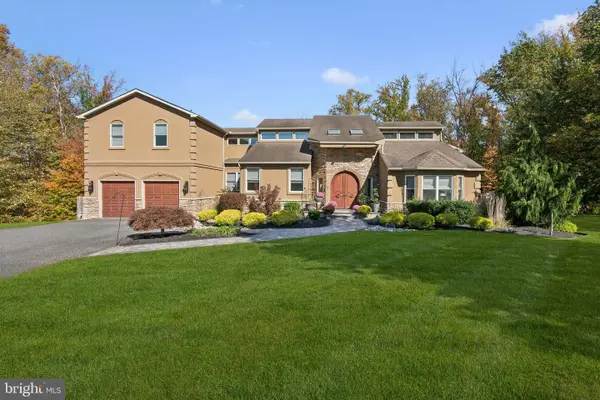 $1,100,000Active5 beds 5 baths6,000 sq. ft.
$1,100,000Active5 beds 5 baths6,000 sq. ft.18 Lansbrook Ct, SEWELL, NJ 08080
MLS# NJGL2065276Listed by: WEICHERT REALTORS - MOORESTOWN - Open Sat, 1 to 3pmNew
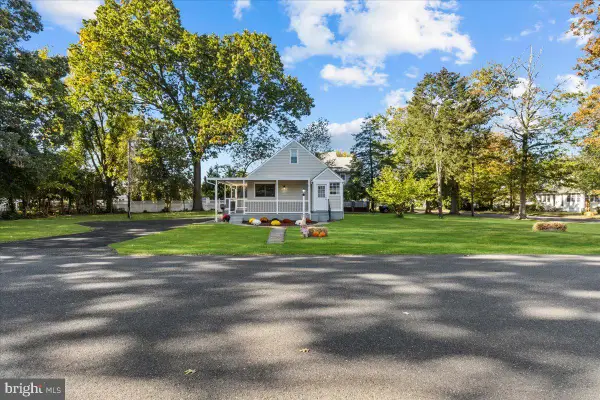 Listed by BHGRE$359,999Active3 beds 1 baths1,372 sq. ft.
Listed by BHGRE$359,999Active3 beds 1 baths1,372 sq. ft.851 Trenton Ave, SEWELL, NJ 08080
MLS# NJGL2065562Listed by: HOMESMART FIRST ADVANTAGE REALTY
