606 Devonshire Dr, Sewell, NJ 08080
Local realty services provided by:Better Homes and Gardens Real Estate Cassidon Realty
606 Devonshire Dr,Sewell, NJ 08080
$384,900
- 2 Beds
- 2 Baths
- 1,677 sq. ft.
- Single family
- Pending
Listed by:jessica l. caucci
Office:real broker, llc.
MLS#:NJGL2062098
Source:BRIGHTMLS
Price summary
- Price:$384,900
- Price per sq. ft.:$229.52
About this home
Welcome to 606 Devonshire Drive in Sewell! This beautifully maintained ranch-style home offers comfort, updates, and an amazing backyard retreat! Featuring 2 bedrooms (it was previously 3 bedrooms) including an oversized master suite, 1.5 bathrooms, and a versatile bonus room that can serve as a guest bedroom, home office, or playroom, this home is perfect for today's lifestyle. Step inside to find a newer kitchen, updated bathroom, and thoughtful upgrades throughout including new window treatments, newer HVAC system, and a newer water heater. Solar panels provide added energy efficiency. The highlight of this home is the expansive addition that opens to your very own backyard oasis-ideal for entertaining or relaxing. Enjoy a sparkling in-ground pool with a brand new liner and filter, two covered pavilions/ cabanas, and plenty of storage with three sheds. Located in a highly rated school district and just minutes from Route 55 and major highways, this home offers both convenience and comfort. Don't miss your chance to own this rare find and schedule your tour today!
Contact an agent
Home facts
- Year built:1960
- Listing ID #:NJGL2062098
- Added:50 day(s) ago
- Updated:November 01, 2025 at 07:28 AM
Rooms and interior
- Bedrooms:2
- Total bathrooms:2
- Full bathrooms:1
- Half bathrooms:1
- Living area:1,677 sq. ft.
Heating and cooling
- Cooling:Central A/C
- Heating:Forced Air, Natural Gas
Structure and exterior
- Roof:Shingle
- Year built:1960
- Building area:1,677 sq. ft.
- Lot area:0.26 Acres
Schools
- High school:CLEARVIEW REGIONAL H.S.
- Middle school:CLEARVIEW REGIONAL M.S.
- Elementary school:SEWELL E.S.
Utilities
- Water:Public
- Sewer:Public Sewer
Finances and disclosures
- Price:$384,900
- Price per sq. ft.:$229.52
- Tax amount:$7,987 (2025)
New listings near 606 Devonshire Dr
- Coming Soon
 $699,900Coming Soon4 beds 3 baths
$699,900Coming Soon4 beds 3 baths7 Danbury Ln, SEWELL, NJ 08080
MLS# NJGL2065870Listed by: REAL BROKER, LLC - Coming Soon
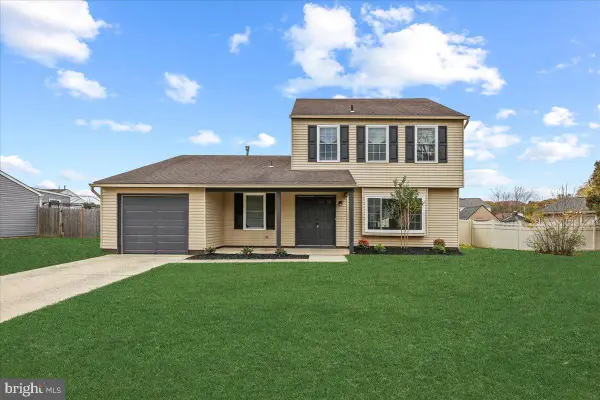 $425,000Coming Soon3 beds 3 baths
$425,000Coming Soon3 beds 3 baths19 Intrepid Dr, SEWELL, NJ 08080
MLS# NJGL2065680Listed by: REALTYMARK PROPERTIES - New
 $450,000Active3 beds 2 baths1,590 sq. ft.
$450,000Active3 beds 2 baths1,590 sq. ft.10 Menkar Ave, SEWELL, NJ 08080
MLS# NJGL2065836Listed by: RE/MAX ONE REALTY - New
 $279,000Active3 beds 2 baths1,795 sq. ft.
$279,000Active3 beds 2 baths1,795 sq. ft.976 Bridgeton Pike, SEWELL, NJ 08080
MLS# NJGL2065868Listed by: OVATION REALTY LLC - New
 $265,000Active2 beds 2 baths1,040 sq. ft.
$265,000Active2 beds 2 baths1,040 sq. ft.155 Covered Bridge Ct, SEWELL, NJ 08080
MLS# NJGL2065798Listed by: BHHS FOX & ROACH-MULLICA HILL NORTH - New
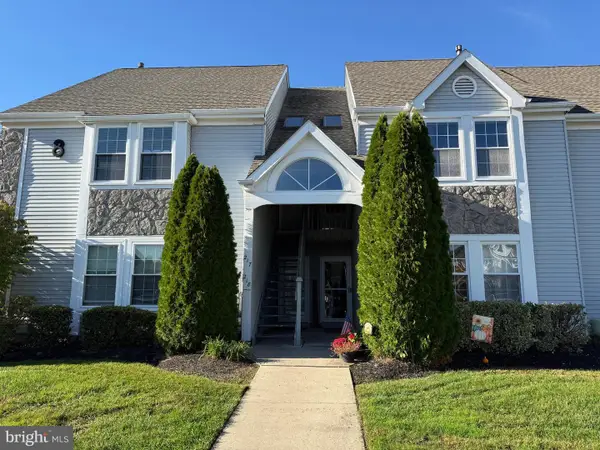 $224,900Active1 beds 1 baths1,008 sq. ft.
$224,900Active1 beds 1 baths1,008 sq. ft.219 Loring Ct, SEWELL, NJ 08080
MLS# NJGL2065742Listed by: BHHS FOX & ROACH-MULLICA HILL SOUTH - Open Sat, 12 to 2pmNew
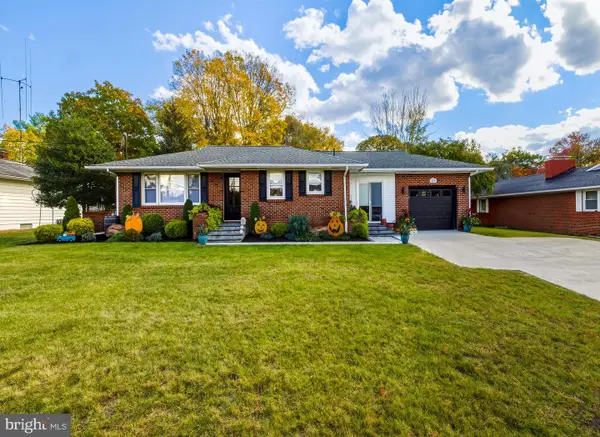 $400,000Active3 beds 1 baths1,880 sq. ft.
$400,000Active3 beds 1 baths1,880 sq. ft.109 Lambs Rd, SEWELL, NJ 08080
MLS# NJGL2065678Listed by: REAL BROKER, LLC - New
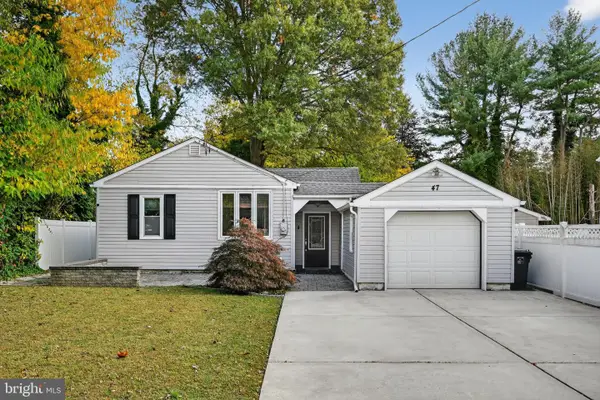 $349,900Active3 beds 2 baths1,188 sq. ft.
$349,900Active3 beds 2 baths1,188 sq. ft.47 New Jersey Ave, SEWELL, NJ 08080
MLS# NJGL2065388Listed by: COLDWELL BANKER REALTY - Open Sat, 11am to 3pmNew
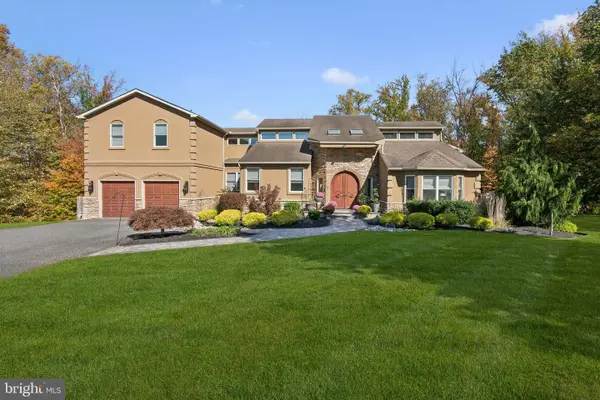 $1,100,000Active5 beds 5 baths6,000 sq. ft.
$1,100,000Active5 beds 5 baths6,000 sq. ft.18 Lansbrook Ct, SEWELL, NJ 08080
MLS# NJGL2065276Listed by: WEICHERT REALTORS - MOORESTOWN - Open Sat, 1 to 3pmNew
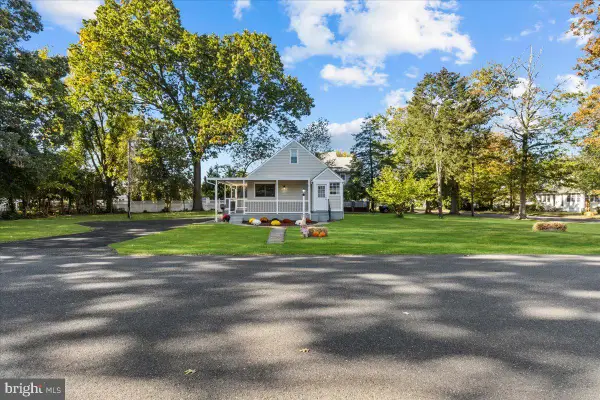 Listed by BHGRE$359,999Active3 beds 1 baths1,372 sq. ft.
Listed by BHGRE$359,999Active3 beds 1 baths1,372 sq. ft.851 Trenton Ave, SEWELL, NJ 08080
MLS# NJGL2065562Listed by: HOMESMART FIRST ADVANTAGE REALTY
