615 Lestershire Dr, Sewell, NJ 08080
Local realty services provided by:Better Homes and Gardens Real Estate Reserve
615 Lestershire Dr,Sewell, NJ 08080
$360,000
- 3 Beds
- 2 Baths
- - sq. ft.
- Single family
- Pending
Listed by:joseph schwarzman
Office:premier real estate corp.
MLS#:NJGL2060884
Source:BRIGHTMLS
Price summary
- Price:$360,000
About this home
Welcome to 615 Lestershire Drive. This ranch home is located in the Sewell section of Mantua Township and it’s the real deal. Situated on a large lot with a big backyard and located on a quiet street, is just the beginning. Boasting beautiful views and location, top rated School District, a bright & airy design; with spacious rooms, carpet & vinyl flooring throughout the entire home are just a few of this home’s quality. Featuring superb workmanship with an eye for decorating and details, this home has it all! Whether you entertain or just relax the features are endless. The spacious room sizes and the open floor plan, makes this the perfect home for the growing family. Home has almost 1500 square feet. Speaking of the floor plan, there are three nice size bedrooms with 2 full baths. The sunny & bright Kitchen features tons of cabinet space, stainless steel appliances, granite countertops and title flooring. There is also a (14x13) family room, living room, dining room and laundry area. If you love to entertain visit the large fenced-in back yard with two tier deck and shed. There is also an attached 1.5 car garage. You will love all the privacy this home offers. Other amenities include a large extended blacktop driveway, fenced yard, dimensional roof, updated windows, sheds, recessed lighting, wood burning stove, and much more. This home has so much to offer, move right it, nothing to do but bring your possessions. Ask your agent about the USDA mortgage & State Grant programs. They are both available in this area; no money down and low MIP insurance with. With low taxes, good schools and its convenience to all major highways and within 20 minutes to Philadelphia and Delaware makes this home a great buy. Enjoy spending your life in this beautiful location with morning jogs and evening strolls around the neighborhood. This is a turn key property, be sure to bring a deposit check, I guaranty this will be the best property on your tour! The home has so much to offer. Move right it, nothing to do but bring your possessions. You won't find better, try to beat it! Truly a magnificent home!! SHOW & SELL!
Contact an agent
Home facts
- Year built:1960
- Listing ID #:NJGL2060884
- Added:59 day(s) ago
- Updated:October 01, 2025 at 10:12 AM
Rooms and interior
- Bedrooms:3
- Total bathrooms:2
- Full bathrooms:2
Heating and cooling
- Cooling:Central A/C
- Heating:Forced Air, Natural Gas
Structure and exterior
- Roof:Architectural Shingle
- Year built:1960
- Lot area:0.26 Acres
Schools
- High school:CLEARVIEW REGIONAL H.S.
- Elementary school:CENTRE CITY E.S.
Utilities
- Water:Public
- Sewer:Public Sewer
Finances and disclosures
- Price:$360,000
- Tax amount:$7,667 (2025)
New listings near 615 Lestershire Dr
- Coming Soon
 $529,900Coming Soon4 beds 3 baths
$529,900Coming Soon4 beds 3 baths19 S Mars Dr, SEWELL, NJ 08080
MLS# NJGL2061756Listed by: KELLER WILLIAMS REALTY - WASHINGTON TOWNSHIP - New
 $255,000Active2 beds 2 baths1,180 sq. ft.
$255,000Active2 beds 2 baths1,180 sq. ft.19 Canterbury Ct, SEWELL, NJ 08080
MLS# NJGL2064664Listed by: SMIRES & ASSOCIATES - New
 $265,000Active2 beds 2 baths1,180 sq. ft.
$265,000Active2 beds 2 baths1,180 sq. ft.18 Brighton Pl, SEWELL, NJ 08080
MLS# NJGL2064660Listed by: KELLER WILLIAMS REALTY - WASHINGTON TOWNSHIP - New
 $219,900Active2 beds 2 baths1,180 sq. ft.
$219,900Active2 beds 2 baths1,180 sq. ft.1 Windsor, SEWELL, NJ 08080
MLS# NJGL2064654Listed by: KELLER WILLIAMS REALTY - MOORESTOWN - New
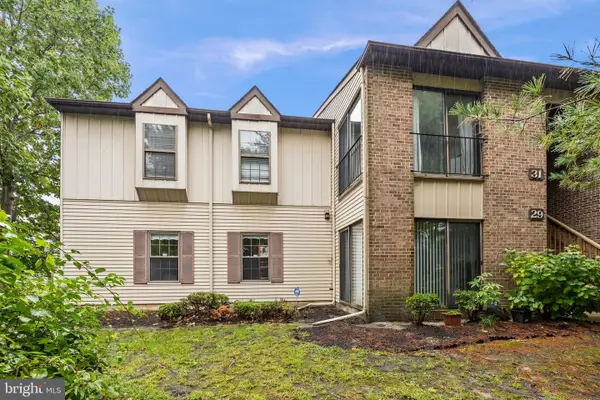 $250,000Active2 beds 2 baths1,180 sq. ft.
$250,000Active2 beds 2 baths1,180 sq. ft.31 Windsor Ct, SEWELL, NJ 08080
MLS# NJGL2064308Listed by: KELLER WILLIAMS REALTY - MARLTON - New
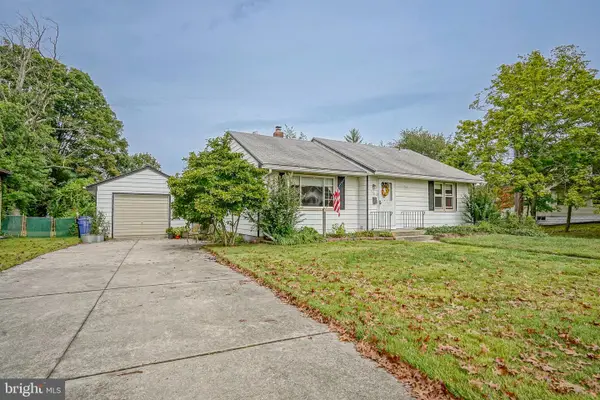 $299,900Active3 beds 1 baths1,034 sq. ft.
$299,900Active3 beds 1 baths1,034 sq. ft.140 E Cumberland Ave, SEWELL, NJ 08080
MLS# NJGL2064562Listed by: HARVEST REALTY - New
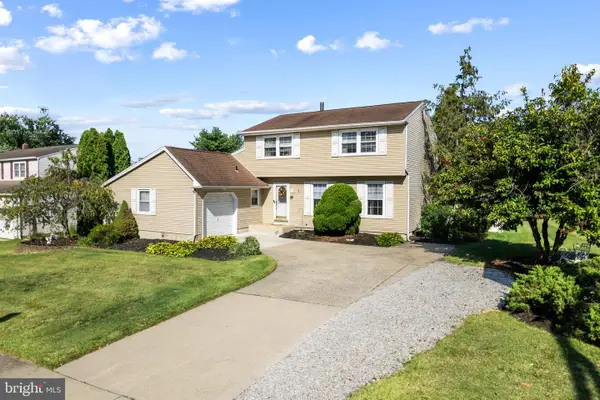 $420,000Active3 beds 2 baths1,942 sq. ft.
$420,000Active3 beds 2 baths1,942 sq. ft.1 Bently Dr, SEWELL, NJ 08080
MLS# NJGL2064470Listed by: RE/MAX ONE REALTY 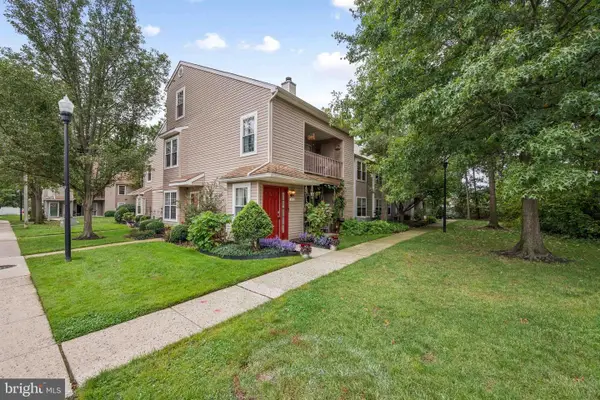 $295,000Pending2 beds 2 baths1,374 sq. ft.
$295,000Pending2 beds 2 baths1,374 sq. ft.1606 Hawthorne Ct, SEWELL, NJ 08080
MLS# NJGL2062862Listed by: WEICHERT REALTORS-MULLICA HILL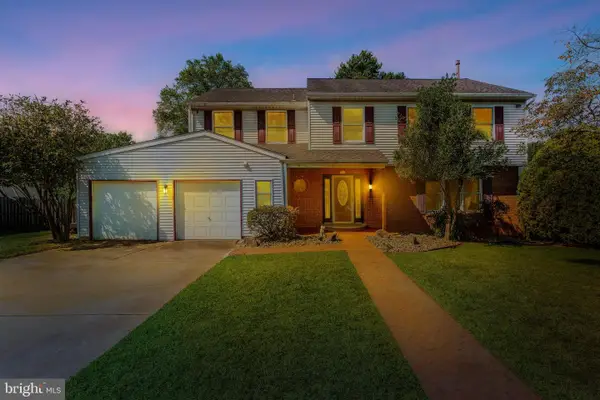 $525,000Pending4 beds 3 baths3,172 sq. ft.
$525,000Pending4 beds 3 baths3,172 sq. ft.55 Twin Ponds Dr, SEWELL, NJ 08080
MLS# NJGL2064302Listed by: REALTYMARK PROPERTIES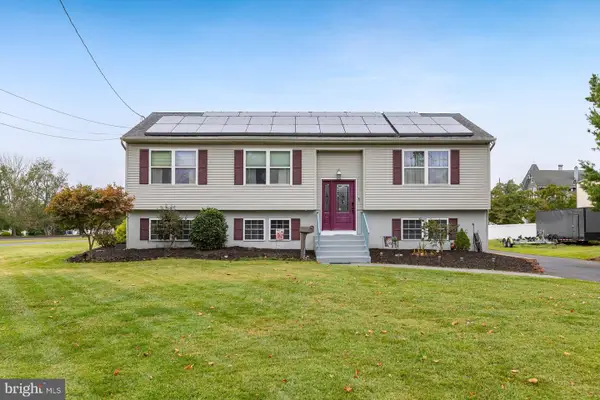 $420,000Active4 beds 2 baths1,840 sq. ft.
$420,000Active4 beds 2 baths1,840 sq. ft.180 E Warren Ave, SEWELL, NJ 08080
MLS# NJGL2062714Listed by: BHHS FOX & ROACH-MULLICA HILL SOUTH
