1a Oakview Dr, Shamong, NJ 08088
Local realty services provided by:Better Homes and Gardens Real Estate Murphy & Co.
1a Oakview Dr,Shamong, NJ 08088
$139,000
- 3 Beds
- 2 Baths
- 1,152 sq. ft.
- Mobile / Manufactured
- Pending
Listed by:patricia m jones
Office:weichert realtors-medford
MLS#:NJBL2095574
Source:BRIGHTMLS
Price summary
- Price:$139,000
- Price per sq. ft.:$120.66
About this home
NO PROPERTY TAXES!!! Welcome to Oakview Community Mobile Home Park! This spacious 3-bedroom, 2-bath home offers comfortable living with a thoughtful layout. The wood deck leads to the front entry which opens to a large living room with vaulted ceilings. Built in 1998, the home features an eat-in kitchen with two pantries and appliances—refrigerator, range, and dishwasher—all just 7 years old. All plumbing was also replaced 7 years ago.
The side entrance leads to a laundry/mud room equipped with newer LG washer and dryer. The roof and skylight were replaced only 2 years ago, providing peace of mind. There is a shed for additional storage.
Enjoy the benefits of this community—no property taxes, with lot rent covering water and sewer. Oakview offers a quiet setting with mature trees and is ready for immediate occupancy.
Contact an agent
Home facts
- Year built:1998
- Listing ID #:NJBL2095574
- Added:44 day(s) ago
- Updated:November 01, 2025 at 07:28 AM
Rooms and interior
- Bedrooms:3
- Total bathrooms:2
- Full bathrooms:2
- Living area:1,152 sq. ft.
Heating and cooling
- Cooling:Central A/C
- Heating:Forced Air, Natural Gas
Structure and exterior
- Year built:1998
- Building area:1,152 sq. ft.
Schools
- High school:SENECA H.S.
- Middle school:INDIAN MILLS MEMORIAL SCHOOL
- Elementary school:INDIAN MILLS E.S.
Utilities
- Water:Well-Shared
- Sewer:Shared Septic
Finances and disclosures
- Price:$139,000
- Price per sq. ft.:$120.66
New listings near 1a Oakview Dr
- New
 $975,000Active7 beds 5 baths4,395 sq. ft.
$975,000Active7 beds 5 baths4,395 sq. ft.73 Flyatt Rd, SHAMONG, NJ 08088
MLS# NJBL2098564Listed by: COMPASS NEW JERSEY, LLC - MOORESTOWN  $479,900Pending3 beds 2 baths1,660 sq. ft.
$479,900Pending3 beds 2 baths1,660 sq. ft.9 Brotherton Rd, SHAMONG, NJ 08088
MLS# NJBL2097446Listed by: KELLER WILLIAMS REALTY - MOORESTOWN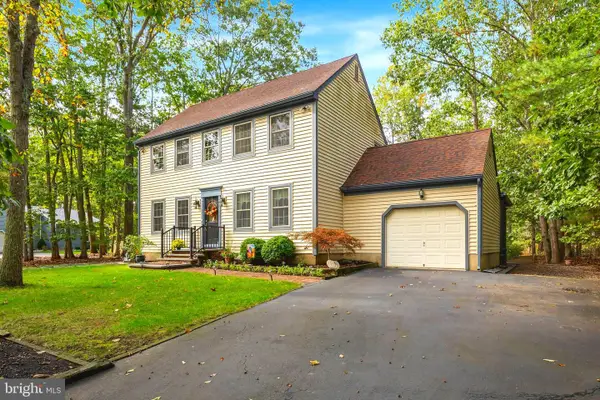 $495,000Pending3 beds 3 baths1,926 sq. ft.
$495,000Pending3 beds 3 baths1,926 sq. ft.25 Packenah Trl, SHAMONG, NJ 08088
MLS# NJBL2097496Listed by: KELLER WILLIAMS REALTY - MOORESTOWN $360,000Pending3 beds 1 baths1,176 sq. ft.
$360,000Pending3 beds 1 baths1,176 sq. ft.450 Stokes Rd, SHAMONG, NJ 08088
MLS# NJBL2097002Listed by: HOME JOURNEY REALTY $489,000Pending4 beds 2 baths1,690 sq. ft.
$489,000Pending4 beds 2 baths1,690 sq. ft.105 Meetinghouse Ln, SHAMONG, NJ 08088
MLS# NJBL2097276Listed by: RE/MAX 1ST ADVANTAGE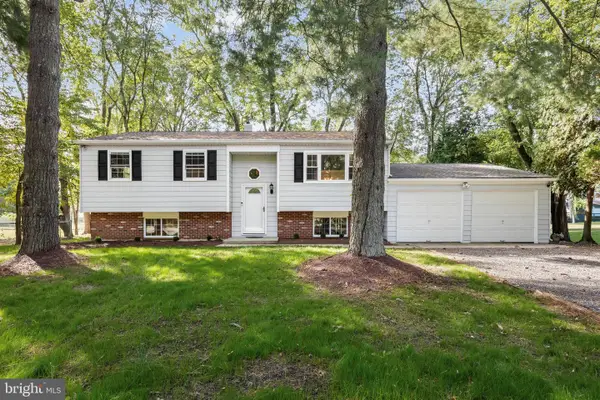 $489,000Active4 beds 1 baths2,068 sq. ft.
$489,000Active4 beds 1 baths2,068 sq. ft.145 Tuckerton Rd, SHAMONG, NJ 08088
MLS# NJBL2097292Listed by: COMPASS NEW JERSEY, LLC - MOORESTOWN $399,900Pending3 beds 3 baths1,542 sq. ft.
$399,900Pending3 beds 3 baths1,542 sq. ft.479 Atsion Rd, SHAMONG, NJ 08088
MLS# NJBL2097188Listed by: REAL BROKER, LLC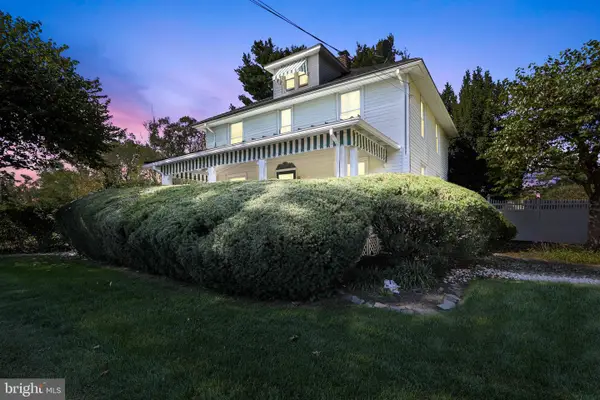 $495,000Active3 beds 2 baths1,758 sq. ft.
$495,000Active3 beds 2 baths1,758 sq. ft.419 Oakshade Rd, SHAMONG, NJ 08088
MLS# NJBL2096990Listed by: EXP REALTY, LLC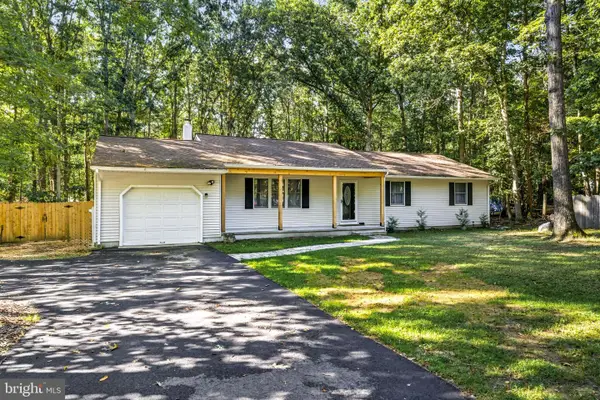 $399,000Pending3 beds 2 baths1,530 sq. ft.
$399,000Pending3 beds 2 baths1,530 sq. ft.133 Meetinghouse Ln, SHAMONG, NJ 08088
MLS# NJBL2096806Listed by: KELLER WILLIAMS REALTY - MOORESTOWN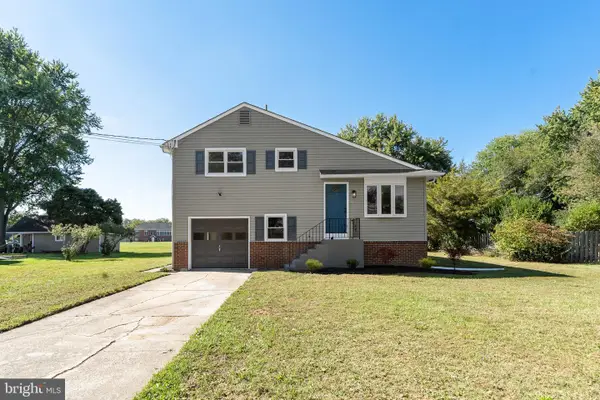 $449,900Pending3 beds 2 baths1,745 sq. ft.
$449,900Pending3 beds 2 baths1,745 sq. ft.18 Manitoba Trl, SHAMONG, NJ 08088
MLS# NJBL2096802Listed by: RE/MAX COMMUNITY-WILLIAMSTOWN
