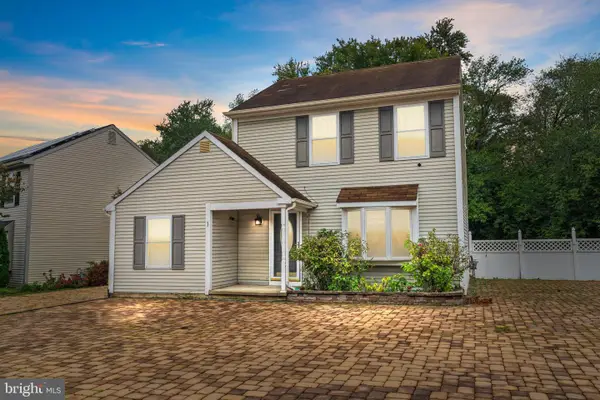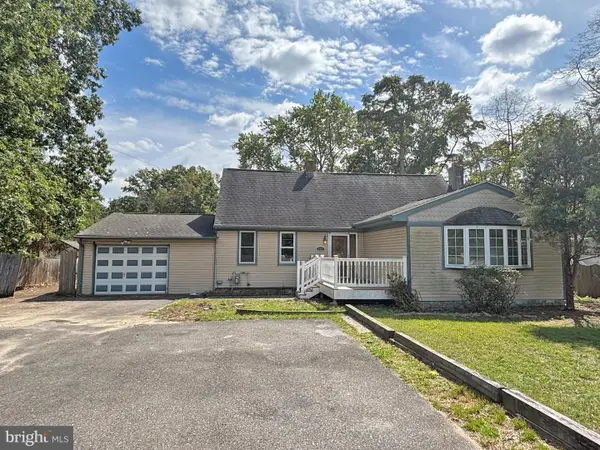10 Easton Dr, Sicklerville, NJ 08081
Local realty services provided by:Better Homes and Gardens Real Estate Cassidon Realty
10 Easton Dr,Sicklerville, NJ 08081
$489,900
- 4 Beds
- 3 Baths
- 2,296 sq. ft.
- Single family
- Pending
Listed by:frances manzoni
Office:century 21 rauh & johns
MLS#:NJCD2098356
Source:BRIGHTMLS
Price summary
- Price:$489,900
- Price per sq. ft.:$213.37
About this home
Welcome to this beautifully maintained 4-bedroom, 2.5-bath home in the desirable Wye Oak community! This spacious property offers the perfect blend of comfort, style, and functionality. Step inside to find newer flooring throughout the foyer, hallway, family room, dining room, and kitchen. The heart of the home—the kitchen—features custom cabinetry, granite countertops, stainless steel appliances, a tile backsplash, recessed lighting, and a cozy breakfast nook.
The family room is warm and inviting with wood flooring, a ceiling fan, a beautiful bow window, and sliding glass doors that lead out to a deck and fully fenced backyard—ideal for outdoor entertaining. A formal dining area, convenient first-floor laundry, and a powder room round out the main level.
Upstairs, the primary suite includes a walk-in closet, carpeted flooring, and a full bathroom with tile flooring and a granite vanity. Three additional nicely sized bedrooms and a hall bath with tile floors and a tub/shower enclosure provide ample space for family or guests.
The finished basement offers extra living space plus an unfinished storage area, giving you room to grow. Additional highlights include a covered front porch, a two-car garage, solar panels for energy savings leased for less than $200 per month, a 2019 roof, and two-zone HVAC.
Don’t miss this fantastic opportunity to own a well-appointed home in a sought-after neighborhood!
Contact an agent
Home facts
- Year built:1990
- Listing ID #:NJCD2098356
- Added:63 day(s) ago
- Updated:September 29, 2025 at 07:35 AM
Rooms and interior
- Bedrooms:4
- Total bathrooms:3
- Full bathrooms:2
- Half bathrooms:1
- Living area:2,296 sq. ft.
Heating and cooling
- Cooling:Central A/C
- Heating:90% Forced Air, Natural Gas
Structure and exterior
- Year built:1990
- Building area:2,296 sq. ft.
- Lot area:0.22 Acres
Utilities
- Water:Public
- Sewer:Public Sewer
Finances and disclosures
- Price:$489,900
- Price per sq. ft.:$213.37
- Tax amount:$10,546 (2024)
New listings near 10 Easton Dr
- New
 $320,000Active3 beds 3 baths1,681 sq. ft.
$320,000Active3 beds 3 baths1,681 sq. ft.33 Iron Gate Rd, SICKLERVILLE, NJ 08081
MLS# NJCD2102980Listed by: KELLER WILLIAMS - MAIN STREET - Coming Soon
 $449,900Coming Soon3 beds 2 baths
$449,900Coming Soon3 beds 2 baths109 Monticello Dr, SICKLERVILLE, NJ 08081
MLS# NJCD2102922Listed by: CENTURY 21 RAUH & JOHNS - New
 $389,900Active3 beds 2 baths1,980 sq. ft.
$389,900Active3 beds 2 baths1,980 sq. ft.9 Kristian Dr, SICKLERVILLE, NJ 08081
MLS# NJCD2102852Listed by: BHHS FOX & ROACH-WASHINGTON-GLOUCESTER - New
 $525,000Active3 beds 3 baths2,460 sq. ft.
$525,000Active3 beds 3 baths2,460 sq. ft.1 Crisfield Rd, SICKLERVILLE, NJ 08081
MLS# NJCD2102930Listed by: EXP REALTY, LLC - New
 $505,790Active4 beds 3 baths1,993 sq. ft.
$505,790Active4 beds 3 baths1,993 sq. ft.102 Old School House Rd, SICKLERVILLE, NJ 08081
MLS# NJCD2102918Listed by: LENNAR SALES CORP NEW JERSEY - Open Sat, 10am to 12pmNew
 $144,900Active2 beds 2 baths960 sq. ft.
$144,900Active2 beds 2 baths960 sq. ft.35 Shenandoah Dr, SICKLERVILLE, NJ 08081
MLS# NJCD2102818Listed by: BHHS FOX & ROACH-WASHINGTON-GLOUCESTER - New
 $320,000Active3 beds 2 baths1,604 sq. ft.
$320,000Active3 beds 2 baths1,604 sq. ft.1 Woodhaven Way, SICKLERVILLE, NJ 08081
MLS# NJCD2102366Listed by: BHHS FOX & ROACH -YARDLEY/NEWTOWN - New
 $299,000Active3 beds 3 baths1,560 sq. ft.
$299,000Active3 beds 3 baths1,560 sq. ft.40 Bridle Path Ct, SICKLERVILLE, NJ 08081
MLS# NJCD2102868Listed by: KELLER WILLIAMS REALTY - WASHINGTON TOWNSHIP - New
 $279,900Active4 beds 2 baths1,968 sq. ft.
$279,900Active4 beds 2 baths1,968 sq. ft.299 Hickstown Rd, SICKLERVILLE, NJ 08081
MLS# NJCD2102866Listed by: KEYPOINT REALTY LLC - New
 $149,900Active2 beds 2 baths1,400 sq. ft.
$149,900Active2 beds 2 baths1,400 sq. ft.73 Hazeltop Dr, SICKLERVILLE, NJ 08081
MLS# NJCD2102796Listed by: RE/MAX PREFERRED - SEWELL
