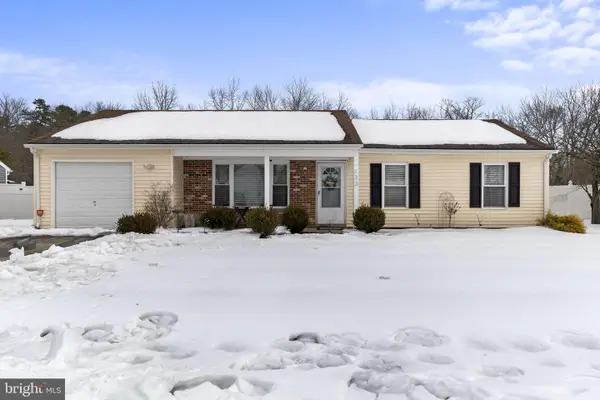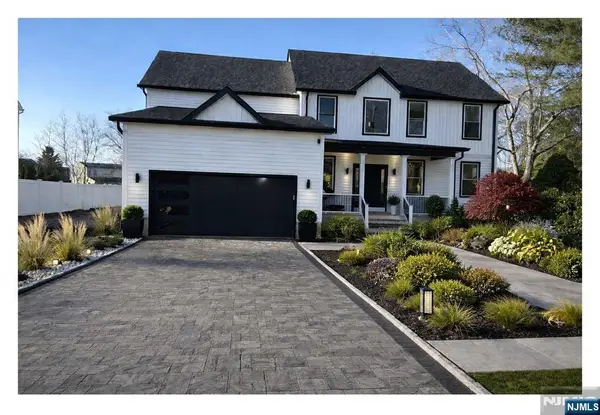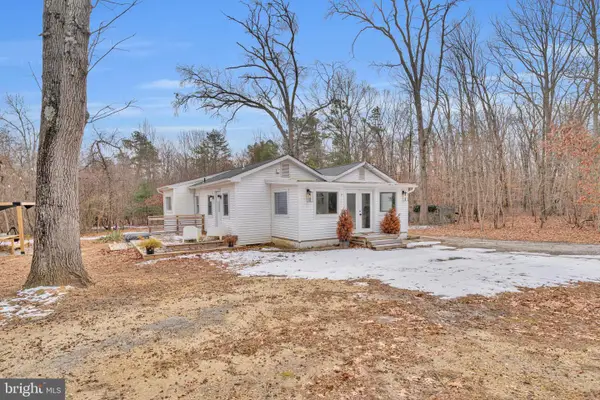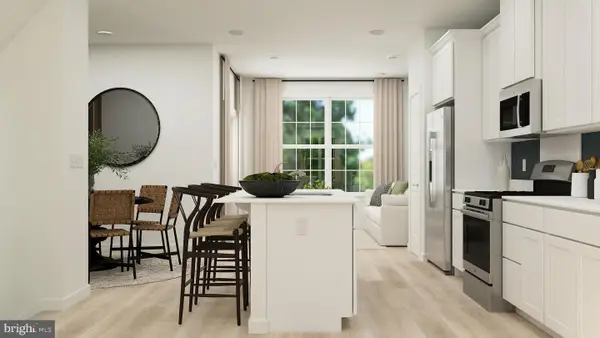33 Iron Gate Rd, Sicklerville, NJ 08081
Local realty services provided by:Better Homes and Gardens Real Estate Valley Partners
33 Iron Gate Rd,Sicklerville, NJ 08081
$320,000
- 3 Beds
- 3 Baths
- 1,681 sq. ft.
- Townhouse
- Active
Listed by: george j kelly
Office: keller williams - main street
MLS#:NJCD2111010
Source:BRIGHTMLS
Price summary
- Price:$320,000
- Price per sq. ft.:$190.36
- Monthly HOA dues:$93
About this home
Welcome to 33 Iron Gate Rd, a charming Tydings floor plan in the highly sought-after Lennar community at Iron Gate in Sicklerville, NJ. This spacious townhome offers 3 bedrooms, 2.5 bathrooms, and a one-car garage, all set within 1,700 sq ft of thoughtfully designed living space. Inside, you'll find beautiful hardwood floors throughout, complementing the slightly off-white cream cabinetry in the kitchen. The kitchen also features white appliances, sleek granite countertops, and ample space for meal preparation and entertaining. Whether you're hosting friends or enjoying time with family, this home effortlessly combines style and functionality. Iron Gate is a close-knit community of just 40 homes, conveniently located minutes from shopping, dining, and major highways, with easy access to everything Philadelphia and South Jersey have to offer. Don’t miss out on the opportunity to make 33 Iron. Gate Rd your new home. Schedule your private tour today!
Contact an agent
Home facts
- Year built:2017
- Listing ID #:NJCD2111010
- Added:138 day(s) ago
- Updated:February 13, 2026 at 05:37 AM
Rooms and interior
- Bedrooms:3
- Total bathrooms:3
- Full bathrooms:2
- Half bathrooms:1
- Living area:1,681 sq. ft.
Heating and cooling
- Cooling:Central A/C
- Heating:Forced Air, Natural Gas
Structure and exterior
- Year built:2017
- Building area:1,681 sq. ft.
- Lot area:0.06 Acres
Schools
- High school:TIMBER CREEK
Utilities
- Water:Public
- Sewer:Private Sewer
Finances and disclosures
- Price:$320,000
- Price per sq. ft.:$190.36
- Tax amount:$8,078 (2024)
New listings near 33 Iron Gate Rd
- Open Sat, 12 to 2pmNew
 $285,000Active3 beds 1 baths1,059 sq. ft.
$285,000Active3 beds 1 baths1,059 sq. ft.133 Arbor Meadow Dr, SICKLERVILLE, NJ 08081
MLS# NJCD2111008Listed by: REAL BROKER, LLC - New
 $359,000Active5 beds 3 baths2,780 sq. ft.
$359,000Active5 beds 3 baths2,780 sq. ft.22 Pershing Lane, Sicklerville, NJ 08081
MLS# 22603647Listed by: REAL BROKER, LLC - Open Sat, 12 to 2pmNew
 $565,000Active4 beds 3 baths2,957 sq. ft.
$565,000Active4 beds 3 baths2,957 sq. ft.5 English Ivy Dr, SICKLERVILLE, NJ 08081
MLS# NJCD2110460Listed by: WEICHERT REALTORS-TURNERSVILLE - New
 $519,900Active4 beds 3 baths2,622 sq. ft.
$519,900Active4 beds 3 baths2,622 sq. ft.13 Cattell Dr, SICKLERVILLE, NJ 08081
MLS# NJCD2110598Listed by: FAMILY FIVE HOMES  $778,500Active5 beds 4 baths
$778,500Active5 beds 4 baths919 SICKLERVILLE Road, Gloucester Twp, NJ 08081
MLS# 25044164Listed by: HOME KEY REALTY, LLC- Open Sun, 1 to 3pmNew
 $574,995Active4 beds 1 baths1,905 sq. ft.
$574,995Active4 beds 1 baths1,905 sq. ft.572 Zoe Rd, SICKLERVILLE, NJ 08081
MLS# NJCD2110568Listed by: KELLER WILLIAMS REAL ESTATE-DOYLESTOWN - New
 $399,990Active3 beds 4 baths2,047 sq. ft.
$399,990Active3 beds 4 baths2,047 sq. ft.72 Morgan's Mill Rd, SICKLERVILLE, NJ 08081
MLS# NJCD2110544Listed by: LENNAR SALES CORP NEW JERSEY - New
 $484,590Active4 beds 3 baths1,721 sq. ft.
$484,590Active4 beds 3 baths1,721 sq. ft.13 Old School House Rd, SICKLERVILLE, NJ 08081
MLS# NJCD2110538Listed by: LENNAR SALES CORP NEW JERSEY - New
 $404,990Active3 beds 4 baths2,055 sq. ft.
$404,990Active3 beds 4 baths2,055 sq. ft.70 Morgan's Mill Rd, SICKLERVILLE, NJ 08081
MLS# NJCD2110542Listed by: LENNAR SALES CORP NEW JERSEY - New
 $459,900Active3 beds 3 baths2,016 sq. ft.
$459,900Active3 beds 3 baths2,016 sq. ft.12 Persimmon St, SICKLERVILLE, NJ 08081
MLS# NJCD2110488Listed by: KELLER WILLIAMS REALTY - ATLANTIC SHORE

