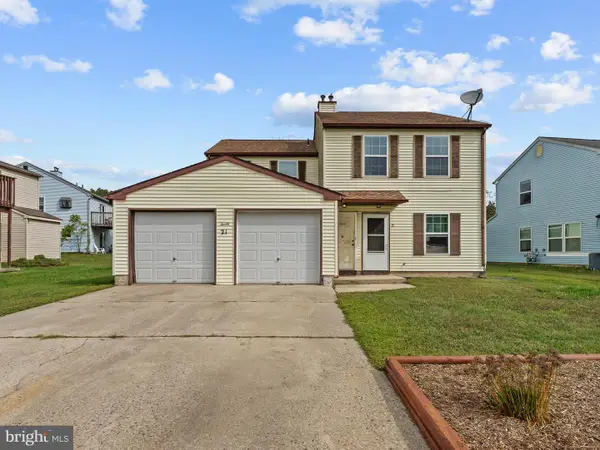10 Waltham Way, Sicklerville, NJ 08081
Local realty services provided by:Better Homes and Gardens Real Estate Community Realty
10 Waltham Way,Sicklerville, NJ 08081
$450,000
- 4 Beds
- 3 Baths
- - sq. ft.
- Single family
- Sold
Listed by:robert j gauld
Office:coldwell banker realty
MLS#:NJCD2097740
Source:BRIGHTMLS
Sorry, we are unable to map this address
Price summary
- Price:$450,000
About this home
Welcome to Your Dream Home in Walden Chase
Tucked away in the peaceful and picturesque community of Walden Chase, this beautifully maintained Colonial-style home offers timeless charm and modern comfort. Built in 1978, the residence features classic frame construction that blends seamlessly with its lush, landscaped surroundings.
From the moment you arrive, you’ll be captivated by the meticulously manicured yard, supported by a dedicated irrigation well and a lawn sprinkler system that keeps your outdoor space vibrant year-round. The expansive driveway easily accommodates up to four vehicles, making entertaining a breeze.
Step inside to discover a warm and inviting interior, highlighted by a stunning stone fireplace—perfect for cozy evenings with family and friends. The spacious layout is ideal for both relaxation and entertaining, with a generous patio that extends your living space outdoors. Imagine summer gatherings by your private in-ground pool, complete with a new gas heater and vinyl liner installed in 2021, creating a true backyard oasis.
The kitchen is a chef’s delight, equipped with high-end appliances including a built-in microwave, gas oven/range, and dishwasher. A gas dryer and washer are conveniently located in the basement laundry area, adding to the home’s everyday functionality.
Natural light pours in through updated replacement windows, creating a bright and airy ambiance throughout. The unfinished basement offers endless potential—whether you envision a home gym, playroom, or additional storage.
Retreat to the master suite, where heated floors in the master bath provide a touch of luxury. Additional features include a pull-down attic with a thermostat-activated fan for energy efficiency and a brand-new HVAC system installed in 2024 for year-round comfort.
Whether you're sipping morning coffee on the patio or hosting lively summer barbecues, this home is the perfect setting for making lasting memories. Experience the exclusive lifestyle of Walden Chase—where elegance, comfort, and thoughtful design come together in every detail. New Roof, 2025, Brand New Front Load washer and dryer.
This isn’t just a house—it’s a place to call home. Closing subject to Sellers finding suitable housing. Salt Water Pool, **NOTE** Hammonton and Folsom are other school options. "AS IS" Sale, Inspections are for informational purpose,Well is for irrigation use only, not drinking water.
********NO MORE SHOWINGS, MULTIPLE OFFERS RECEIVED
Contact an agent
Home facts
- Year built:1978
- Listing ID #:NJCD2097740
- Added:69 day(s) ago
- Updated:September 30, 2025 at 03:39 AM
Rooms and interior
- Bedrooms:4
- Total bathrooms:3
- Full bathrooms:2
- Half bathrooms:1
Heating and cooling
- Cooling:Ceiling Fan(s), Central A/C
- Heating:Forced Air, Natural Gas
Structure and exterior
- Roof:Shingle
- Year built:1978
Utilities
- Water:Public, Well
- Sewer:Public Sewer
Finances and disclosures
- Price:$450,000
- Tax amount:$8,119 (2024)
New listings near 10 Waltham Way
- New
 $529,900Active4 beds 3 baths2,947 sq. ft.
$529,900Active4 beds 3 baths2,947 sq. ft.102 Annapolis Dr, SICKLERVILLE, NJ 08081
MLS# NJCD2103048Listed by: WEICHERT REALTORS-MULLICA HILL - Coming Soon
 Listed by BHGRE$280,000Coming Soon5 beds 2 baths
Listed by BHGRE$280,000Coming Soon5 beds 2 baths552 Four Mile Branch Rd, SICKLERVILLE, NJ 08081
MLS# NJCD2103092Listed by: BETTER HOMES AND GARDENS REAL ESTATE MATURO - New
 $410,000Active3 beds 4 baths2,165 sq. ft.
$410,000Active3 beds 4 baths2,165 sq. ft.20 Village Green Ln, SICKLERVILLE, NJ 08081
MLS# NJCD2103072Listed by: REDFIN - New
 $380,000Active4 beds -- baths2,040 sq. ft.
$380,000Active4 beds -- baths2,040 sq. ft.21 Maynard Dr, SICKLERVILLE, NJ 08081
MLS# NJCD2102858Listed by: BHHS FOX & ROACH-CHERRY HILL - New
 $320,000Active3 beds 3 baths1,681 sq. ft.
$320,000Active3 beds 3 baths1,681 sq. ft.33 Iron Gate Rd, SICKLERVILLE, NJ 08081
MLS# NJCD2102980Listed by: KELLER WILLIAMS - MAIN STREET - Coming Soon
 $449,900Coming Soon3 beds 2 baths
$449,900Coming Soon3 beds 2 baths109 Monticello Dr, SICKLERVILLE, NJ 08081
MLS# NJCD2102922Listed by: CENTURY 21 RAUH & JOHNS - New
 $389,900Active3 beds 2 baths1,980 sq. ft.
$389,900Active3 beds 2 baths1,980 sq. ft.9 Kristian Dr, SICKLERVILLE, NJ 08081
MLS# NJCD2102852Listed by: BHHS FOX & ROACH-WASHINGTON-GLOUCESTER - New
 $525,000Active3 beds 3 baths2,460 sq. ft.
$525,000Active3 beds 3 baths2,460 sq. ft.1 Crisfield Rd, SICKLERVILLE, NJ 08081
MLS# NJCD2102930Listed by: EXP REALTY, LLC - New
 $505,790Active4 beds 3 baths1,993 sq. ft.
$505,790Active4 beds 3 baths1,993 sq. ft.102 Old School House Rd, SICKLERVILLE, NJ 08081
MLS# NJCD2102918Listed by: LENNAR SALES CORP NEW JERSEY - Open Sat, 10am to 12pmNew
 $144,900Active2 beds 2 baths960 sq. ft.
$144,900Active2 beds 2 baths960 sq. ft.35 Shenandoah Dr, SICKLERVILLE, NJ 08081
MLS# NJCD2102818Listed by: BHHS FOX & ROACH-WASHINGTON-GLOUCESTER
