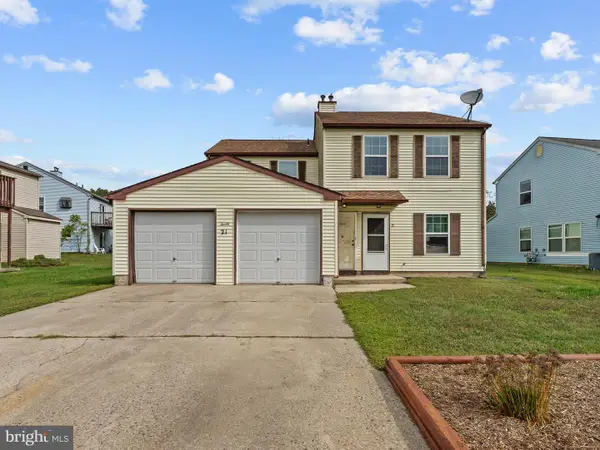11 Lamont Ct, Sicklerville, NJ 08081
Local realty services provided by:Better Homes and Gardens Real Estate Maturo
11 Lamont Ct,Sicklerville, NJ 08081
$222,500
- 3 Beds
- 2 Baths
- 1,034 sq. ft.
- Townhouse
- Active
Listed by:kumara sadaram
Office:srv realty llc.
MLS#:NJCD2100080
Source:BRIGHTMLS
Price summary
- Price:$222,500
- Price per sq. ft.:$215.18
- Monthly HOA dues:$95
About this home
Experience a fresh take on townhome living at 11 Lamont Ct, where thoughtful upgrades and timeless design come together in a peaceful Lehigh Manor setting. This 3-bedroom, 1.5-bath residence welcomes you with a sunlit open floor plan, enhanced by newer flooring, contemporary fixtures, and a crisp neutral palette that complements any style. The kitchen is both functional and inviting, featuring stainless steel appliances, ample storage, and a convenient flow to the dining and living areas. Step through sliding glass doors to your private, fully fenced backyard—a versatile space perfect for entertaining, gardening, or creating your own outdoor retreat. Upstairs, three spacious bedrooms offer comfort and flexibility, while the full bath showcases updated tile and modern finishes. Additional highlights include a main-level powder room, in-unit laundry hookups, and assigned parking. Located close to shopping, dining, schools, and major commuter routes, this home delivers low-maintenance living without sacrificing style or location.
Contact an agent
Home facts
- Year built:1975
- Listing ID #:NJCD2100080
- Added:46 day(s) ago
- Updated:September 30, 2025 at 01:59 PM
Rooms and interior
- Bedrooms:3
- Total bathrooms:2
- Full bathrooms:1
- Half bathrooms:1
- Living area:1,034 sq. ft.
Heating and cooling
- Cooling:Central A/C
- Heating:Central, Natural Gas
Structure and exterior
- Year built:1975
- Building area:1,034 sq. ft.
- Lot area:0.03 Acres
Utilities
- Water:Public
- Sewer:Public Sewer
Finances and disclosures
- Price:$222,500
- Price per sq. ft.:$215.18
- Tax amount:$1,583 (2024)
New listings near 11 Lamont Ct
- New
 $529,900Active4 beds 3 baths2,947 sq. ft.
$529,900Active4 beds 3 baths2,947 sq. ft.102 Annapolis Dr, SICKLERVILLE, NJ 08081
MLS# NJCD2103048Listed by: WEICHERT REALTORS-MULLICA HILL - Coming Soon
 Listed by BHGRE$280,000Coming Soon5 beds 2 baths
Listed by BHGRE$280,000Coming Soon5 beds 2 baths552 Four Mile Branch Rd, SICKLERVILLE, NJ 08081
MLS# NJCD2103092Listed by: BETTER HOMES AND GARDENS REAL ESTATE MATURO - New
 $410,000Active3 beds 4 baths2,165 sq. ft.
$410,000Active3 beds 4 baths2,165 sq. ft.20 Village Green Ln, SICKLERVILLE, NJ 08081
MLS# NJCD2103072Listed by: REDFIN - New
 $380,000Active4 beds -- baths2,040 sq. ft.
$380,000Active4 beds -- baths2,040 sq. ft.21 Maynard Dr, SICKLERVILLE, NJ 08081
MLS# NJCD2102858Listed by: BHHS FOX & ROACH-CHERRY HILL - New
 $320,000Active3 beds 3 baths1,681 sq. ft.
$320,000Active3 beds 3 baths1,681 sq. ft.33 Iron Gate Rd, SICKLERVILLE, NJ 08081
MLS# NJCD2102980Listed by: KELLER WILLIAMS - MAIN STREET - Coming Soon
 $449,900Coming Soon3 beds 2 baths
$449,900Coming Soon3 beds 2 baths109 Monticello Dr, SICKLERVILLE, NJ 08081
MLS# NJCD2102922Listed by: CENTURY 21 RAUH & JOHNS - New
 $389,900Active3 beds 2 baths1,980 sq. ft.
$389,900Active3 beds 2 baths1,980 sq. ft.9 Kristian Dr, SICKLERVILLE, NJ 08081
MLS# NJCD2102852Listed by: BHHS FOX & ROACH-WASHINGTON-GLOUCESTER - New
 $525,000Active3 beds 3 baths2,460 sq. ft.
$525,000Active3 beds 3 baths2,460 sq. ft.1 Crisfield Rd, SICKLERVILLE, NJ 08081
MLS# NJCD2102930Listed by: EXP REALTY, LLC - New
 $505,790Active4 beds 3 baths1,993 sq. ft.
$505,790Active4 beds 3 baths1,993 sq. ft.102 Old School House Rd, SICKLERVILLE, NJ 08081
MLS# NJCD2102918Listed by: LENNAR SALES CORP NEW JERSEY - Open Sat, 10am to 12pmNew
 $144,900Active2 beds 2 baths960 sq. ft.
$144,900Active2 beds 2 baths960 sq. ft.35 Shenandoah Dr, SICKLERVILLE, NJ 08081
MLS# NJCD2102818Listed by: BHHS FOX & ROACH-WASHINGTON-GLOUCESTER
