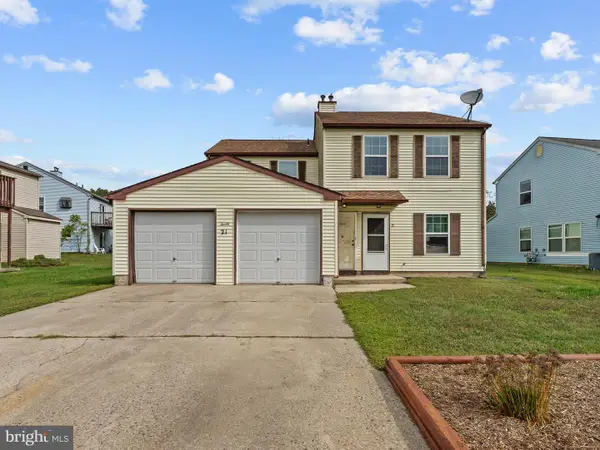24 Brookstone Dr, Sicklerville, NJ 08081
Local realty services provided by:Better Homes and Gardens Real Estate GSA Realty
24 Brookstone Dr,Sicklerville, NJ 08081
$450,000
- 4 Beds
- 3 Baths
- - sq. ft.
- Single family
- Sold
Listed by:sharita c rivera
Office:rivera realty, llc.
MLS#:NJCD2099424
Source:BRIGHTMLS
Sorry, we are unable to map this address
Price summary
- Price:$450,000
About this home
Experience Timeless Elegance in the Grand Embassy by Paparone. Welcome to this Grand Embassy model, crafted by well-known builder Paparone, where sophistication meets spacious living. Boasting 4 generously sized bedrooms and 2.5 baths, this home invites you into a grand two-story foyer that sets the tone for refined living. Step into the formal living and dining rooms perfect for entertaining, framed by architectural details and classic design columns. The kitchen offers dual entry access from both the foyer and formal dining room, providing effortless flow throughout the main level.
A step-down family room features a cozy fireplace and serves as the heart of the home, ideal for relaxing evenings or intimate gatherings. A convenient powder room and main-level laundry area are located just off the attached two-car garage for everyday ease. Upstairs, discover four expansive bedrooms, including a luxurious primary suite complete with a private en suite with soaking tub, and separate shower, your personal retreat at the end of the day.
This exceptional residence is being offered strictly as-is, presenting a unique opportunity to personalize and update to suit your own vision.
Contact an agent
Home facts
- Year built:2003
- Listing ID #:NJCD2099424
- Added:53 day(s) ago
- Updated:September 30, 2025 at 11:43 PM
Rooms and interior
- Bedrooms:4
- Total bathrooms:3
- Full bathrooms:2
- Half bathrooms:1
Heating and cooling
- Cooling:Central A/C
- Heating:Forced Air, Natural Gas
Structure and exterior
- Roof:Shingle
- Year built:2003
Schools
- High school:TIMBER CREEK
- Middle school:ANN A. MULLEN M.S.
- Elementary school:JAMES W. LILLEY E.S.
Utilities
- Water:Public
- Sewer:Public Sewer
Finances and disclosures
- Price:$450,000
- Tax amount:$11,684 (2024)
New listings near 24 Brookstone Dr
- Open Sat, 1 to 4pmNew
 $529,900Active4 beds 3 baths2,947 sq. ft.
$529,900Active4 beds 3 baths2,947 sq. ft.102 Annapolis Dr, SICKLERVILLE, NJ 08081
MLS# NJCD2103048Listed by: WEICHERT REALTORS-MULLICA HILL - Coming Soon
 Listed by BHGRE$280,000Coming Soon5 beds 2 baths
Listed by BHGRE$280,000Coming Soon5 beds 2 baths552 Four Mile Branch Rd, SICKLERVILLE, NJ 08081
MLS# NJCD2103092Listed by: BETTER HOMES AND GARDENS REAL ESTATE MATURO - New
 $410,000Active3 beds 4 baths2,165 sq. ft.
$410,000Active3 beds 4 baths2,165 sq. ft.20 Village Green Ln, SICKLERVILLE, NJ 08081
MLS# NJCD2103072Listed by: REDFIN - New
 $380,000Active4 beds -- baths2,040 sq. ft.
$380,000Active4 beds -- baths2,040 sq. ft.21 Maynard Dr, SICKLERVILLE, NJ 08081
MLS# NJCD2102858Listed by: BHHS FOX & ROACH-CHERRY HILL - New
 $320,000Active3 beds 3 baths1,681 sq. ft.
$320,000Active3 beds 3 baths1,681 sq. ft.33 Iron Gate Rd, SICKLERVILLE, NJ 08081
MLS# NJCD2102980Listed by: KELLER WILLIAMS - MAIN STREET - Coming Soon
 $449,900Coming Soon3 beds 2 baths
$449,900Coming Soon3 beds 2 baths109 Monticello Dr, SICKLERVILLE, NJ 08081
MLS# NJCD2102922Listed by: CENTURY 21 RAUH & JOHNS - New
 $389,900Active3 beds 2 baths1,980 sq. ft.
$389,900Active3 beds 2 baths1,980 sq. ft.9 Kristian Dr, SICKLERVILLE, NJ 08081
MLS# NJCD2102852Listed by: BHHS FOX & ROACH-WASHINGTON-GLOUCESTER - New
 $525,000Active3 beds 3 baths2,460 sq. ft.
$525,000Active3 beds 3 baths2,460 sq. ft.1 Crisfield Rd, SICKLERVILLE, NJ 08081
MLS# NJCD2102930Listed by: EXP REALTY, LLC - New
 $505,390Active4 beds 3 baths1,993 sq. ft.
$505,390Active4 beds 3 baths1,993 sq. ft.102 Old School House Rd, SICKLERVILLE, NJ 08081
MLS# NJCD2102918Listed by: LENNAR SALES CORP NEW JERSEY - Open Sat, 10am to 12pmNew
 $144,900Active2 beds 2 baths960 sq. ft.
$144,900Active2 beds 2 baths960 sq. ft.35 Shenandoah Dr, SICKLERVILLE, NJ 08081
MLS# NJCD2102818Listed by: BHHS FOX & ROACH-WASHINGTON-GLOUCESTER
