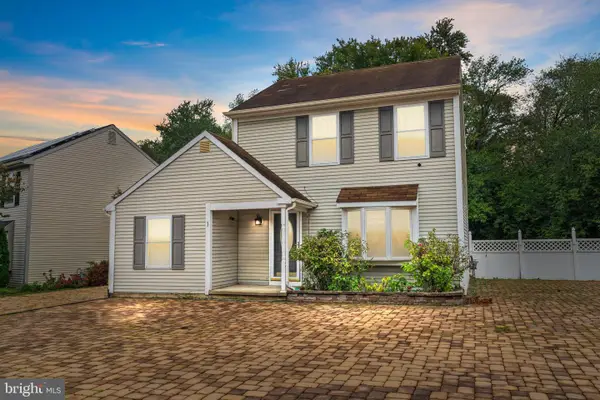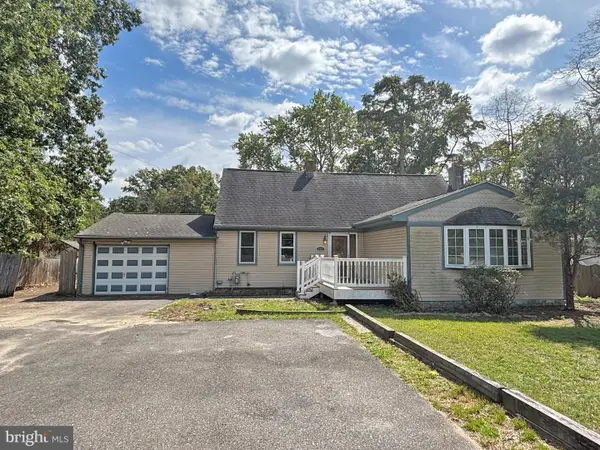29 Acorn Ct, Sicklerville, NJ 08081
Local realty services provided by:Better Homes and Gardens Real Estate Reserve
29 Acorn Ct,Sicklerville, NJ 08081
$320,000
- 2 Beds
- 2 Baths
- 1,254 sq. ft.
- Single family
- Active
Listed by:ronald a bruce jr.
Office:bhhs fox & roach-mullica hill south
MLS#:NJCD2101746
Source:BRIGHTMLS
Price summary
- Price:$320,000
- Price per sq. ft.:$255.18
About this home
Put this one on your short list! Move in Ready is an understatement. If you are looking for a home that is better than new…then this is it! Curb appeal is the first thing you will see as you pull up to this lovely brick front rancher. The entire home has been professionally upgraded. Enter into the spacious entryway with carpet squares, the half wall features the Porcelain tile with access to the garage area. Enter into the open Living room that features freshly painted walls, newer luxury vinyl plank flooring installed in 2023, all windows (installed in 2022) and french doors to deck were installed in 2025. The living room has a warm and inviting gas log fireplace with a new mantle for those chilly days to relax nearby. The mirrored lofted area is a great place for an office area or a reading and relaxing area. The steps to the loft have a new storage cabinet and spindles installed in 2024. The newer Kitchen was remodeled in 2024 and features maple cabinetry, stainless steel appliances including the electric range, refrigerator, dishwasher, low profile microwave, garbage disposal, glass tile backsplash and LVP flooring while being open to the living and dining areas. Great for entertaining. The new French doors lead to the new deck and the stonewall was completed October 2024 overlooking the inviting rear yard area. Head down the hallway and to the right you will enter into the inviting primary suite with plenty of natural light, a huge walk in closet and your own private bath. The bath was just completed in 2025 and features porcelain tile in the shower and marble flooring and a new tub. Back down the hall is the full bath featuring porcelain tile shower, marble flooring and all new vanity and sinkbase. The 2nd spacious bedroom features a large double and deep closet with Elfa shelving, large window, ceiling fan and LVP flooring. Back in the hall area a conveniently located Laundry closet features the washer and electric dryer and plenty of storage cabinets. Also, the garage has a vinyl composite floor, was just painted in 2024, 200 amp circuit breaker panel, new garage door and opener installed in 2024 as well as the fire door installed in 2024 leading into the house. The seller is willing to turn the garage area into the 3rd bedroom if the buyer would need that additional space a home office or den. 6 panel doors were installed from 2022 to 2025. The Trane heater and 30 Gallon GE water heater are located in the clean and conditioned crawl space. The A/C unit is an Amana system. The seller has added a pre-return filter system to keep the dust out of the return ducts where most household dust and microbes love to cling and build up.
Contact an agent
Home facts
- Year built:1985
- Listing ID #:NJCD2101746
- Added:5 day(s) ago
- Updated:September 29, 2025 at 02:04 PM
Rooms and interior
- Bedrooms:2
- Total bathrooms:2
- Full bathrooms:2
- Living area:1,254 sq. ft.
Heating and cooling
- Cooling:Central A/C
- Heating:Forced Air, Natural Gas
Structure and exterior
- Roof:Asphalt
- Year built:1985
- Building area:1,254 sq. ft.
- Lot area:0.15 Acres
Utilities
- Water:Public
- Sewer:Public Sewer
Finances and disclosures
- Price:$320,000
- Price per sq. ft.:$255.18
- Tax amount:$6,018 (2024)
New listings near 29 Acorn Ct
- New
 $320,000Active3 beds 3 baths1,681 sq. ft.
$320,000Active3 beds 3 baths1,681 sq. ft.33 Iron Gate Rd, SICKLERVILLE, NJ 08081
MLS# NJCD2102980Listed by: KELLER WILLIAMS - MAIN STREET - Coming Soon
 $449,900Coming Soon3 beds 2 baths
$449,900Coming Soon3 beds 2 baths109 Monticello Dr, SICKLERVILLE, NJ 08081
MLS# NJCD2102922Listed by: CENTURY 21 RAUH & JOHNS - New
 $389,900Active3 beds 2 baths1,980 sq. ft.
$389,900Active3 beds 2 baths1,980 sq. ft.9 Kristian Dr, SICKLERVILLE, NJ 08081
MLS# NJCD2102852Listed by: BHHS FOX & ROACH-WASHINGTON-GLOUCESTER - New
 $525,000Active3 beds 3 baths2,460 sq. ft.
$525,000Active3 beds 3 baths2,460 sq. ft.1 Crisfield Rd, SICKLERVILLE, NJ 08081
MLS# NJCD2102930Listed by: EXP REALTY, LLC - New
 $505,790Active4 beds 3 baths1,993 sq. ft.
$505,790Active4 beds 3 baths1,993 sq. ft.102 Old School House Rd, SICKLERVILLE, NJ 08081
MLS# NJCD2102918Listed by: LENNAR SALES CORP NEW JERSEY - Open Sat, 10am to 12pmNew
 $144,900Active2 beds 2 baths960 sq. ft.
$144,900Active2 beds 2 baths960 sq. ft.35 Shenandoah Dr, SICKLERVILLE, NJ 08081
MLS# NJCD2102818Listed by: BHHS FOX & ROACH-WASHINGTON-GLOUCESTER - New
 $320,000Active3 beds 2 baths1,604 sq. ft.
$320,000Active3 beds 2 baths1,604 sq. ft.1 Woodhaven Way, SICKLERVILLE, NJ 08081
MLS# NJCD2102366Listed by: BHHS FOX & ROACH -YARDLEY/NEWTOWN - New
 $299,000Active3 beds 3 baths1,560 sq. ft.
$299,000Active3 beds 3 baths1,560 sq. ft.40 Bridle Path Ct, SICKLERVILLE, NJ 08081
MLS# NJCD2102868Listed by: KELLER WILLIAMS REALTY - WASHINGTON TOWNSHIP - New
 $279,900Active4 beds 2 baths1,968 sq. ft.
$279,900Active4 beds 2 baths1,968 sq. ft.299 Hickstown Rd, SICKLERVILLE, NJ 08081
MLS# NJCD2102866Listed by: KEYPOINT REALTY LLC - New
 $149,900Active2 beds 2 baths1,400 sq. ft.
$149,900Active2 beds 2 baths1,400 sq. ft.73 Hazeltop Dr, SICKLERVILLE, NJ 08081
MLS# NJCD2102796Listed by: RE/MAX PREFERRED - SEWELL
