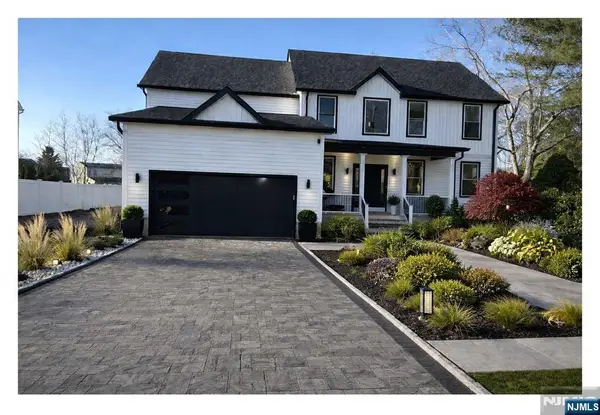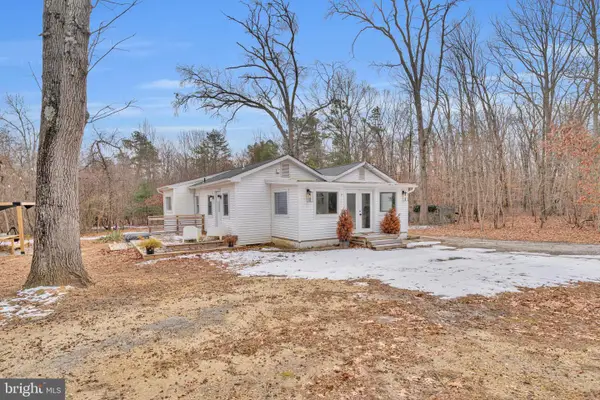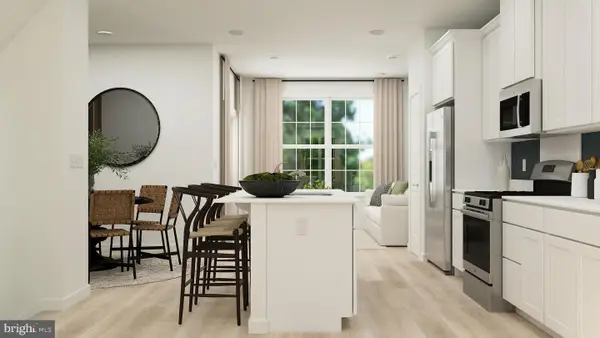3 Melissa Dr, Sicklerville, NJ 08081
Local realty services provided by:Better Homes and Gardens Real Estate GSA Realty
3 Melissa Dr,Sicklerville, NJ 08081
$345,000
- 3 Beds
- 2 Baths
- 2,010 sq. ft.
- Single family
- Pending
Listed by: david scott katzman, timothy kerr jr.
Office: real broker, llc.
MLS#:NJCD2097940
Source:BRIGHTMLS
Price summary
- Price:$345,000
- Price per sq. ft.:$171.64
- Monthly HOA dues:$191
About this home
Welcome to this beautifully maintained 3-bedroom, 2-bathroom ranch-style home located in the desirable Four Seasons 55+ community in Sicklerville, NJ. Offering comfortable, single-level living with thoughtful upgrades and plenty of space, this home is perfect for those seeking a relaxed and low-maintenance lifestyle. Step inside to an inviting open layout featuring a spacious living and dining area, ideal for entertaining. The well-appointed kitchen offers ample cabinet space and flows effortlessly into the main living area. Enjoy the convenience of a washer and dryer located right on the main floor—no stairs needed for laundry! The primary suite includes a private en-suite bathroom and generous closet space. Two additional bedrooms provide flexibility for guests, an office, or hobbies. Need more room? The finished basement offers extra living space—perfect for a media room, gym, or additional entertaining area. Enjoy all the benefits of the Four Seasons community, including access to a clubhouse, fitness center, swimming pool, and planned social activities. Don’t miss this opportunity to own a move-in-ready home in one of Sicklerville’s most desirable active adult communities! STRICKLY BEING SOLD AS-IS.
Contact an agent
Home facts
- Year built:2006
- Listing ID #:NJCD2097940
- Added:430 day(s) ago
- Updated:February 11, 2026 at 08:32 AM
Rooms and interior
- Bedrooms:3
- Total bathrooms:2
- Full bathrooms:2
- Living area:2,010 sq. ft.
Heating and cooling
- Cooling:Central A/C
- Heating:Forced Air, Natural Gas
Structure and exterior
- Roof:Architectural Shingle
- Year built:2006
- Building area:2,010 sq. ft.
- Lot area:0.36 Acres
Schools
- High school:TIMBER CREEK
- Middle school:ANN A. MULLEN M.S.
- Elementary school:ERIAL E.S.
Utilities
- Water:Public
- Sewer:Public Sewer
Finances and disclosures
- Price:$345,000
- Price per sq. ft.:$171.64
- Tax amount:$9,714 (2024)
New listings near 3 Melissa Dr
- New
 $359,000Active5 beds 3 baths2,780 sq. ft.
$359,000Active5 beds 3 baths2,780 sq. ft.22 Pershing Lane, Sicklerville, NJ 08081
MLS# 22603647Listed by: REAL BROKER, LLC - Open Sat, 12 to 2pmNew
 $565,000Active4 beds 3 baths2,957 sq. ft.
$565,000Active4 beds 3 baths2,957 sq. ft.5 English Ivy Dr, SICKLERVILLE, NJ 08081
MLS# NJCD2110460Listed by: WEICHERT REALTORS-TURNERSVILLE - New
 $519,900Active4 beds 3 baths2,622 sq. ft.
$519,900Active4 beds 3 baths2,622 sq. ft.13 Cattell Dr, SICKLERVILLE, NJ 08081
MLS# NJCD2110598Listed by: FAMILY FIVE HOMES  $778,500Active5 beds 4 baths
$778,500Active5 beds 4 baths919 SICKLERVILLE Road, Gloucester Twp, NJ 08081
MLS# 25044164Listed by: HOME KEY REALTY, LLC- Open Sun, 1 to 3pmNew
 $574,995Active4 beds 1 baths1,905 sq. ft.
$574,995Active4 beds 1 baths1,905 sq. ft.572 Zoe Rd, SICKLERVILLE, NJ 08081
MLS# NJCD2110568Listed by: KELLER WILLIAMS REAL ESTATE-DOYLESTOWN - New
 $399,990Active3 beds 4 baths2,047 sq. ft.
$399,990Active3 beds 4 baths2,047 sq. ft.72 Morgan's Mill Rd, SICKLERVILLE, NJ 08081
MLS# NJCD2110544Listed by: LENNAR SALES CORP NEW JERSEY - New
 $484,590Active4 beds 3 baths1,721 sq. ft.
$484,590Active4 beds 3 baths1,721 sq. ft.13 Old School House Rd, SICKLERVILLE, NJ 08081
MLS# NJCD2110538Listed by: LENNAR SALES CORP NEW JERSEY - New
 $404,990Active3 beds 4 baths2,055 sq. ft.
$404,990Active3 beds 4 baths2,055 sq. ft.70 Morgan's Mill Rd, SICKLERVILLE, NJ 08081
MLS# NJCD2110542Listed by: LENNAR SALES CORP NEW JERSEY - New
 $459,900Active3 beds 3 baths2,016 sq. ft.
$459,900Active3 beds 3 baths2,016 sq. ft.12 Persimmon St, SICKLERVILLE, NJ 08081
MLS# NJCD2110488Listed by: KELLER WILLIAMS REALTY - ATLANTIC SHORE - Coming Soon
 $209,900Coming Soon2 beds 1 baths
$209,900Coming Soon2 beds 1 baths69 Edinshire Rd, SICKLERVILLE, NJ 08081
MLS# NJCD2110094Listed by: REDFIN

