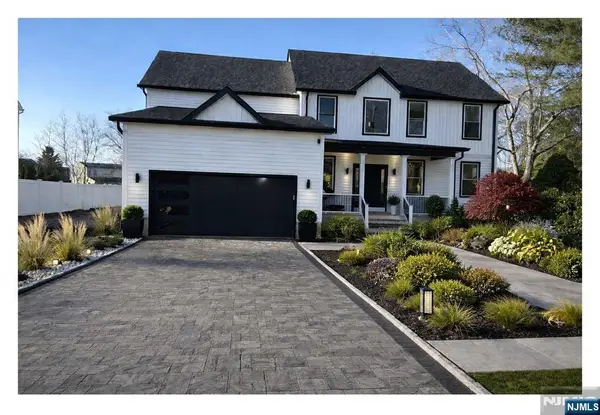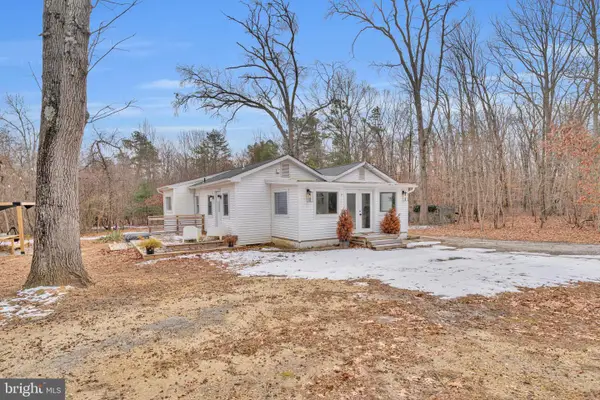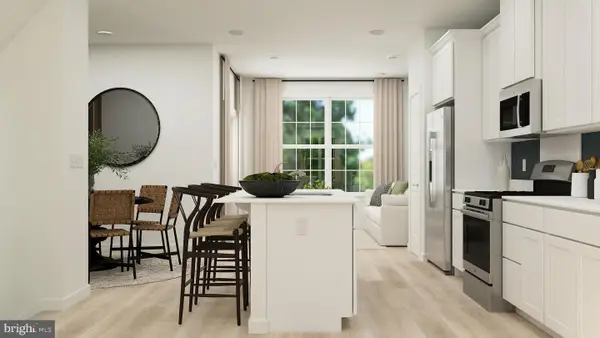34 Skyline Dr, Sicklerville, NJ 08081
Local realty services provided by:Better Homes and Gardens Real Estate Murphy & Co.
34 Skyline Dr,Sicklerville, NJ 08081
$149,000
- 3 Beds
- 1 Baths
- 1,175 sq. ft.
- Mobile / Manufactured
- Active
Listed by: samuel e goodwin iv
Office: realty mark advantage
MLS#:NJCD2091870
Source:BRIGHTMLS
Price summary
- Price:$149,000
- Price per sq. ft.:$126.81
- Monthly HOA dues:$684
About this home
****Reduced Price****If you are looking for a nice 55+ community that is close to a lot that South Jersey has to offer then take a look at this well cared for 55+ home in Shenandoah Village. Upon walking up onto the large, recently painted deck, you enter the door and find this home gives you a Large Living Room with open concept to the Dining Area and Kitchen. The Dining Area has a built-in mirrored china cabinet with lighting and a ceiling fan. The hallway takes you to the Laundry/Utility Room with separate exterior entrance/exit door. A full bathroom with large double vanity and 3 bedrooms. The main bedroom has a built-in cabinet area, perfect for a dressing/makeup station and mirrored closet doors. This home has plenty of closet space. The exterior of this home has been recently power washed. The deck and the separate side entrance steps have been recently painted. The main deck and the rear concrete patio can provide plenty of space for entertaining or just relaxing and enjoying the natural setting of the yard. The carpets have just been cleaned and look almost new. Additionally, there is a shed at the rear of the property for additional storage. The seller is leaving the existing shelving and electric lawnmower in the shed for the new owner. This home is just minutes from the major highways of Rt 42; the Black Horse Pike giving you access to shopping and restaurants in Washington Township, Gloucester Premium Outlets, the Deptford Mall, the bridges to Philadelphia and the Atlantic City Expressway to the Shore. This is NOT an As-Is Sale.
Contact an agent
Home facts
- Year built:1982
- Listing ID #:NJCD2091870
- Added:284 day(s) ago
- Updated:February 11, 2026 at 02:38 PM
Rooms and interior
- Bedrooms:3
- Total bathrooms:1
- Full bathrooms:1
- Living area:1,175 sq. ft.
Heating and cooling
- Cooling:Central A/C
- Heating:Forced Air, Natural Gas
Structure and exterior
- Roof:Pitched
- Year built:1982
- Building area:1,175 sq. ft.
Schools
- High school:TIMBER CREEK
Utilities
- Water:Public
- Sewer:Public Sewer
Finances and disclosures
- Price:$149,000
- Price per sq. ft.:$126.81
New listings near 34 Skyline Dr
- New
 $359,000Active5 beds 3 baths2,780 sq. ft.
$359,000Active5 beds 3 baths2,780 sq. ft.22 Pershing Lane, Sicklerville, NJ 08081
MLS# 22603647Listed by: REAL BROKER, LLC - Open Sat, 12 to 2pmNew
 $565,000Active4 beds 3 baths2,957 sq. ft.
$565,000Active4 beds 3 baths2,957 sq. ft.5 English Ivy Dr, SICKLERVILLE, NJ 08081
MLS# NJCD2110460Listed by: WEICHERT REALTORS-TURNERSVILLE - New
 $519,900Active4 beds 3 baths2,622 sq. ft.
$519,900Active4 beds 3 baths2,622 sq. ft.13 Cattell Dr, SICKLERVILLE, NJ 08081
MLS# NJCD2110598Listed by: FAMILY FIVE HOMES  $778,500Active5 beds 4 baths
$778,500Active5 beds 4 baths919 SICKLERVILLE Road, Gloucester Twp, NJ 08081
MLS# 25044164Listed by: HOME KEY REALTY, LLC- Open Sun, 1 to 3pmNew
 $574,995Active4 beds 1 baths1,905 sq. ft.
$574,995Active4 beds 1 baths1,905 sq. ft.572 Zoe Rd, SICKLERVILLE, NJ 08081
MLS# NJCD2110568Listed by: KELLER WILLIAMS REAL ESTATE-DOYLESTOWN - New
 $399,990Active3 beds 4 baths2,047 sq. ft.
$399,990Active3 beds 4 baths2,047 sq. ft.72 Morgan's Mill Rd, SICKLERVILLE, NJ 08081
MLS# NJCD2110544Listed by: LENNAR SALES CORP NEW JERSEY - New
 $484,590Active4 beds 3 baths1,721 sq. ft.
$484,590Active4 beds 3 baths1,721 sq. ft.13 Old School House Rd, SICKLERVILLE, NJ 08081
MLS# NJCD2110538Listed by: LENNAR SALES CORP NEW JERSEY - New
 $404,990Active3 beds 4 baths2,055 sq. ft.
$404,990Active3 beds 4 baths2,055 sq. ft.70 Morgan's Mill Rd, SICKLERVILLE, NJ 08081
MLS# NJCD2110542Listed by: LENNAR SALES CORP NEW JERSEY - New
 $459,900Active3 beds 3 baths2,016 sq. ft.
$459,900Active3 beds 3 baths2,016 sq. ft.12 Persimmon St, SICKLERVILLE, NJ 08081
MLS# NJCD2110488Listed by: KELLER WILLIAMS REALTY - ATLANTIC SHORE - Coming Soon
 $209,900Coming Soon2 beds 1 baths
$209,900Coming Soon2 beds 1 baths69 Edinshire Rd, SICKLERVILLE, NJ 08081
MLS# NJCD2110094Listed by: REDFIN

