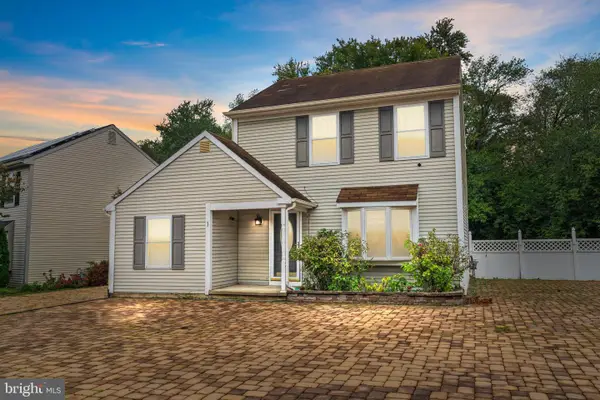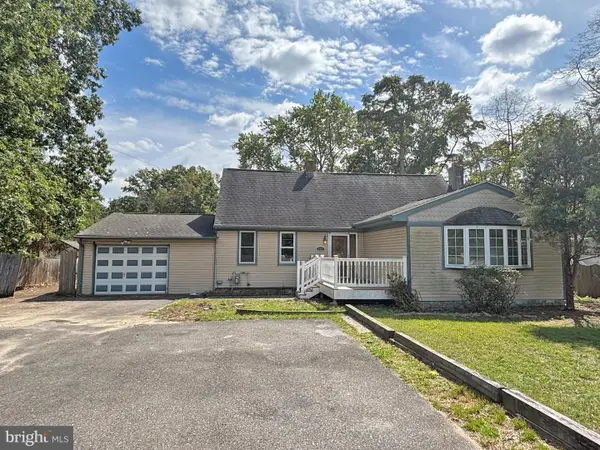44 Barnes Way, Sicklerville, NJ 08081
Local realty services provided by:Better Homes and Gardens Real Estate Reserve
44 Barnes Way,Sicklerville, NJ 08081
$412,490
- 3 Beds
- 4 Baths
- 2,047 sq. ft.
- Townhouse
- Pending
Listed by:debra a glatz
Office:lennar sales corp new jersey
MLS#:NJCD2100434
Source:BRIGHTMLS
Price summary
- Price:$412,490
- Price per sq. ft.:$201.51
- Monthly HOA dues:$127
About this home
Introducing Chase Pointe, Gloucester Township’s newest community offering luxurious, brand-new townhomes in a peaceful suburban setting, just 20 miles from Philadelphia. Located in the heart of Gloucester Township, NJ, Chase Pointe combines tranquility with convenience, sitting just minutes from popular shopping and dining options, including the Gloucester Premium Outlets, as well as popular attractions like Gloucester Township Community Park, and the Valleybrook Country Club. These spacious three-level homes are designed with comfort and flexibility in mind. Upon entry, you’ll be welcomed into a large recreation room, perfect for various uses. The open-concept main floor offers a beautiful Great Room for entertaining, a modern kitchen, and a cozy breakfast room ideal for everyday meals. A bright morning room leads to a private deck. The upper-level features three bedrooms and two full bathrooms, including a luxurious owner’s suite. Every home at Chase Pointe comes with appliances included. Don’t miss your chance to be part of this exclusive community!
Contact an agent
Home facts
- Year built:2025
- Listing ID #:NJCD2100434
- Added:72 day(s) ago
- Updated:September 29, 2025 at 07:35 AM
Rooms and interior
- Bedrooms:3
- Total bathrooms:4
- Full bathrooms:2
- Half bathrooms:2
- Living area:2,047 sq. ft.
Heating and cooling
- Cooling:Central A/C
- Heating:Forced Air, Natural Gas
Structure and exterior
- Year built:2025
- Building area:2,047 sq. ft.
- Lot area:0.09 Acres
Schools
- High school:TIMBER CREEK
- Middle school:ANN A. MULLEN M.S.
- Elementary school:JAMES W. LILLEY E.S.
Utilities
- Water:Public
- Sewer:Public Sewer
Finances and disclosures
- Price:$412,490
- Price per sq. ft.:$201.51
New listings near 44 Barnes Way
- New
 $320,000Active3 beds 3 baths1,681 sq. ft.
$320,000Active3 beds 3 baths1,681 sq. ft.33 Iron Gate Rd, SICKLERVILLE, NJ 08081
MLS# NJCD2102980Listed by: KELLER WILLIAMS - MAIN STREET - Coming Soon
 $449,900Coming Soon3 beds 2 baths
$449,900Coming Soon3 beds 2 baths109 Monticello Dr, SICKLERVILLE, NJ 08081
MLS# NJCD2102922Listed by: CENTURY 21 RAUH & JOHNS - New
 $389,900Active3 beds 2 baths1,980 sq. ft.
$389,900Active3 beds 2 baths1,980 sq. ft.9 Kristian Dr, SICKLERVILLE, NJ 08081
MLS# NJCD2102852Listed by: BHHS FOX & ROACH-WASHINGTON-GLOUCESTER - New
 $525,000Active3 beds 3 baths2,460 sq. ft.
$525,000Active3 beds 3 baths2,460 sq. ft.1 Crisfield Rd, SICKLERVILLE, NJ 08081
MLS# NJCD2102930Listed by: EXP REALTY, LLC - New
 $505,790Active4 beds 3 baths1,993 sq. ft.
$505,790Active4 beds 3 baths1,993 sq. ft.102 Old School House Rd, SICKLERVILLE, NJ 08081
MLS# NJCD2102918Listed by: LENNAR SALES CORP NEW JERSEY - Open Sat, 10am to 12pmNew
 $144,900Active2 beds 2 baths960 sq. ft.
$144,900Active2 beds 2 baths960 sq. ft.35 Shenandoah Dr, SICKLERVILLE, NJ 08081
MLS# NJCD2102818Listed by: BHHS FOX & ROACH-WASHINGTON-GLOUCESTER - New
 $320,000Active3 beds 2 baths1,604 sq. ft.
$320,000Active3 beds 2 baths1,604 sq. ft.1 Woodhaven Way, SICKLERVILLE, NJ 08081
MLS# NJCD2102366Listed by: BHHS FOX & ROACH -YARDLEY/NEWTOWN - New
 $299,000Active3 beds 3 baths1,560 sq. ft.
$299,000Active3 beds 3 baths1,560 sq. ft.40 Bridle Path Ct, SICKLERVILLE, NJ 08081
MLS# NJCD2102868Listed by: KELLER WILLIAMS REALTY - WASHINGTON TOWNSHIP - New
 $279,900Active4 beds 2 baths1,968 sq. ft.
$279,900Active4 beds 2 baths1,968 sq. ft.299 Hickstown Rd, SICKLERVILLE, NJ 08081
MLS# NJCD2102866Listed by: KEYPOINT REALTY LLC - New
 $149,900Active2 beds 2 baths1,400 sq. ft.
$149,900Active2 beds 2 baths1,400 sq. ft.73 Hazeltop Dr, SICKLERVILLE, NJ 08081
MLS# NJCD2102796Listed by: RE/MAX PREFERRED - SEWELL
