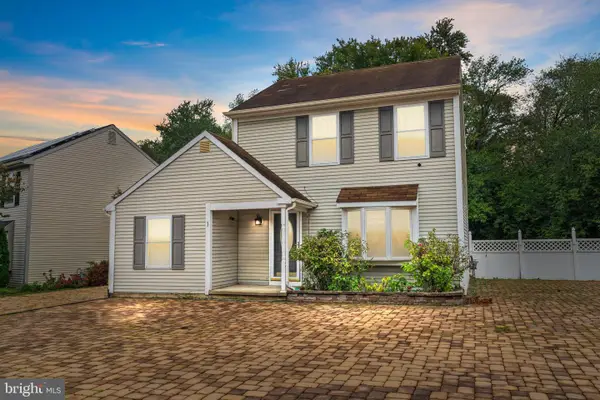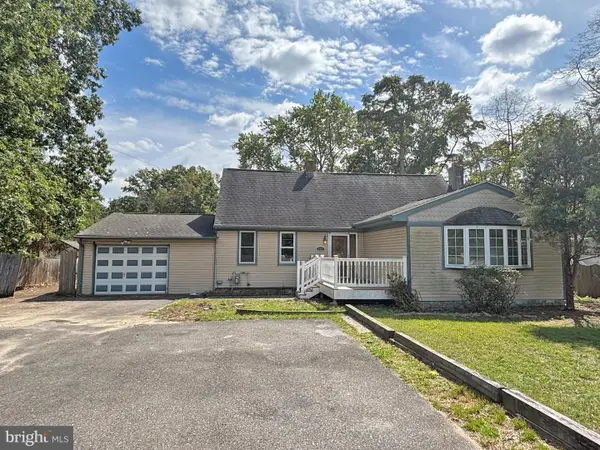70 Hazeltop Dr, Sicklerville, NJ 08081
Local realty services provided by:Better Homes and Gardens Real Estate GSA Realty
Listed by:robert j dick sr
Office:keller williams realty - washington township
MLS#:NJCD2095190
Source:BRIGHTMLS
Price summary
- Price:$179,900
- Price per sq. ft.:$128.5
- Monthly HOA dues:$741
About this home
Welcome to Shenandoah Village, a sought-after 55+ park community! This charming 2-bedroom, 2-bathroom home offers approximately 1,400 square feet of comfortable living. The primary bedroom features a spacious walk-in closet, a luxurious jetted garden tub, and a step-in shower.
Enjoy a bright, cheerful ambiance with vaulted ceilings, an open floor plan, and abundant windows. The modern kitchen boasts ample cabinetry, generous countertop space, and a convenient breakfast bar overhang. Appliances include a 1-year-old refrigerator, garbage disposal, and dishwasher (unused by the owner), plus a gas stove and double sink. The adjacent laundry room includes a washer and a 3-year-old gas dryer.
Relax or entertain on the expansive wrap-around porch/deck, with a covered section perfect for outdoor dining and lounging. The home is equipped with a 7-year-old gas heater, hot water heater, and roof, plus a recently updated central air unit with new refrigerant. Two backyard sheds provide ample storage.
Steps from the community center, enjoy easy access to the pool, exercise room, shuffleboard, and more. Embrace carefree, affordable living in this move-in-ready gem. Don’t miss your chance to make this house your home!
Contact an agent
Home facts
- Year built:1996
- Listing ID #:NJCD2095190
- Added:109 day(s) ago
- Updated:September 29, 2025 at 07:35 AM
Rooms and interior
- Bedrooms:2
- Total bathrooms:2
- Full bathrooms:2
- Living area:1,400 sq. ft.
Heating and cooling
- Cooling:Central A/C
- Heating:Forced Air, Natural Gas
Structure and exterior
- Roof:Asphalt
- Year built:1996
- Building area:1,400 sq. ft.
Utilities
- Water:Public
- Sewer:Public Sewer
Finances and disclosures
- Price:$179,900
- Price per sq. ft.:$128.5
New listings near 70 Hazeltop Dr
- New
 $320,000Active3 beds 3 baths1,681 sq. ft.
$320,000Active3 beds 3 baths1,681 sq. ft.33 Iron Gate Rd, SICKLERVILLE, NJ 08081
MLS# NJCD2102980Listed by: KELLER WILLIAMS - MAIN STREET - Coming Soon
 $449,900Coming Soon3 beds 2 baths
$449,900Coming Soon3 beds 2 baths109 Monticello Dr, SICKLERVILLE, NJ 08081
MLS# NJCD2102922Listed by: CENTURY 21 RAUH & JOHNS - New
 $389,900Active3 beds 2 baths1,980 sq. ft.
$389,900Active3 beds 2 baths1,980 sq. ft.9 Kristian Dr, SICKLERVILLE, NJ 08081
MLS# NJCD2102852Listed by: BHHS FOX & ROACH-WASHINGTON-GLOUCESTER - New
 $525,000Active3 beds 3 baths2,460 sq. ft.
$525,000Active3 beds 3 baths2,460 sq. ft.1 Crisfield Rd, SICKLERVILLE, NJ 08081
MLS# NJCD2102930Listed by: EXP REALTY, LLC - New
 $505,790Active4 beds 3 baths1,993 sq. ft.
$505,790Active4 beds 3 baths1,993 sq. ft.102 Old School House Rd, SICKLERVILLE, NJ 08081
MLS# NJCD2102918Listed by: LENNAR SALES CORP NEW JERSEY - Open Sat, 10am to 12pmNew
 $144,900Active2 beds 2 baths960 sq. ft.
$144,900Active2 beds 2 baths960 sq. ft.35 Shenandoah Dr, SICKLERVILLE, NJ 08081
MLS# NJCD2102818Listed by: BHHS FOX & ROACH-WASHINGTON-GLOUCESTER - New
 $320,000Active3 beds 2 baths1,604 sq. ft.
$320,000Active3 beds 2 baths1,604 sq. ft.1 Woodhaven Way, SICKLERVILLE, NJ 08081
MLS# NJCD2102366Listed by: BHHS FOX & ROACH -YARDLEY/NEWTOWN - New
 $299,000Active3 beds 3 baths1,560 sq. ft.
$299,000Active3 beds 3 baths1,560 sq. ft.40 Bridle Path Ct, SICKLERVILLE, NJ 08081
MLS# NJCD2102868Listed by: KELLER WILLIAMS REALTY - WASHINGTON TOWNSHIP - New
 $279,900Active4 beds 2 baths1,968 sq. ft.
$279,900Active4 beds 2 baths1,968 sq. ft.299 Hickstown Rd, SICKLERVILLE, NJ 08081
MLS# NJCD2102866Listed by: KEYPOINT REALTY LLC - New
 $149,900Active2 beds 2 baths1,400 sq. ft.
$149,900Active2 beds 2 baths1,400 sq. ft.73 Hazeltop Dr, SICKLERVILLE, NJ 08081
MLS# NJCD2102796Listed by: RE/MAX PREFERRED - SEWELL
