369 Grandview Rd, SKILLMAN, NJ 08558
Local realty services provided by:Better Homes and Gardens Real Estate Capital Area
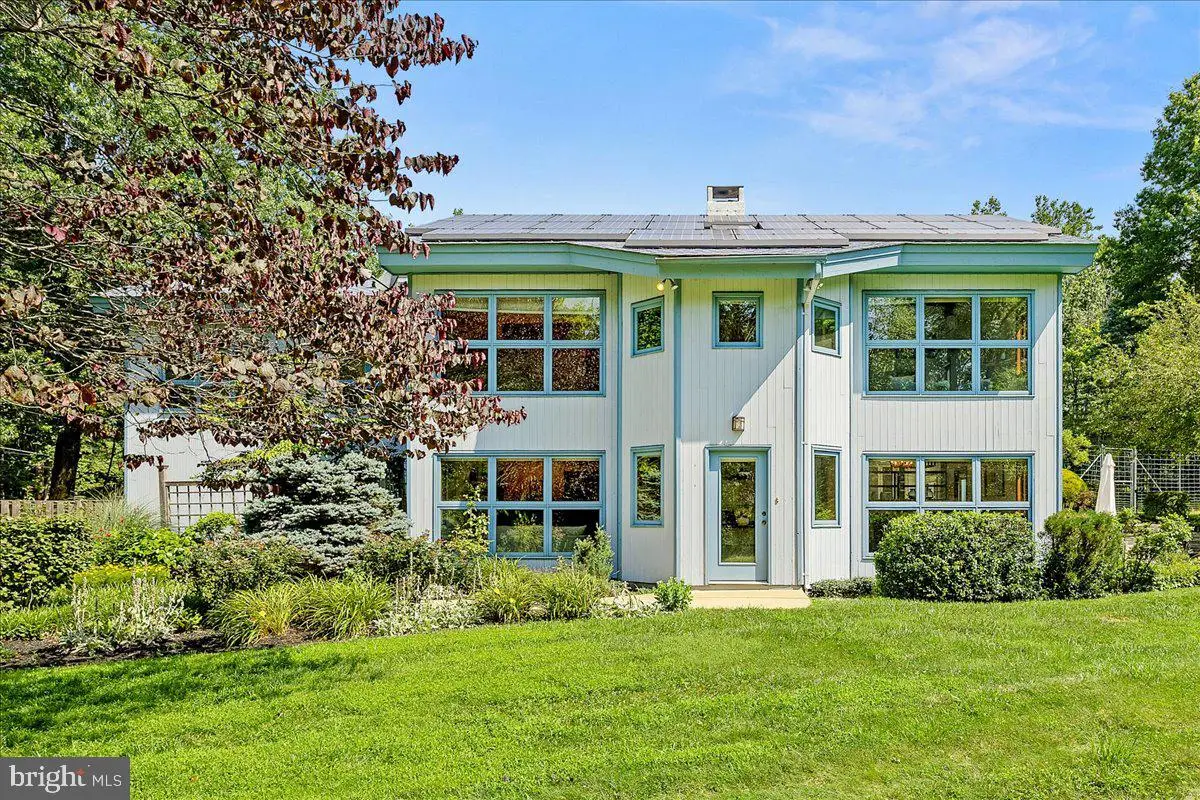
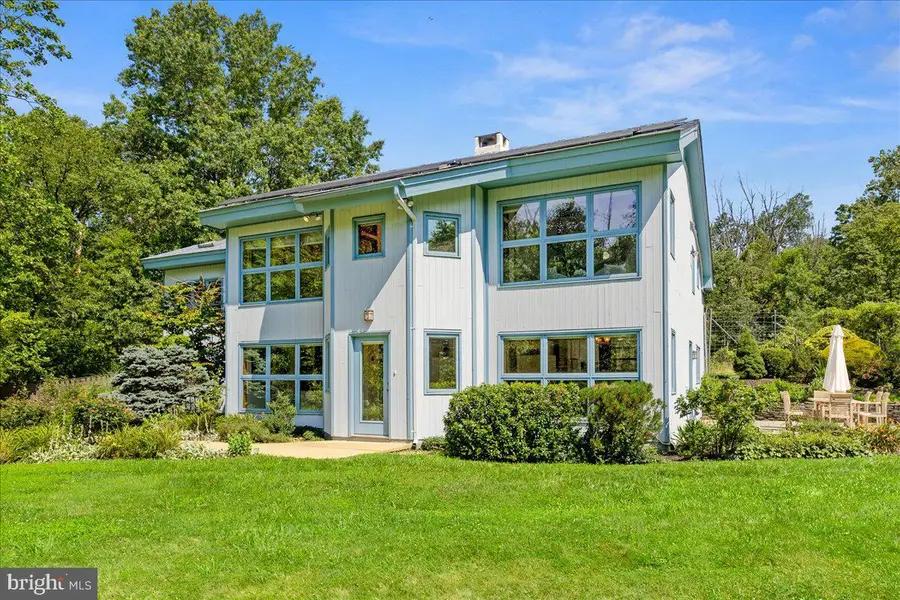
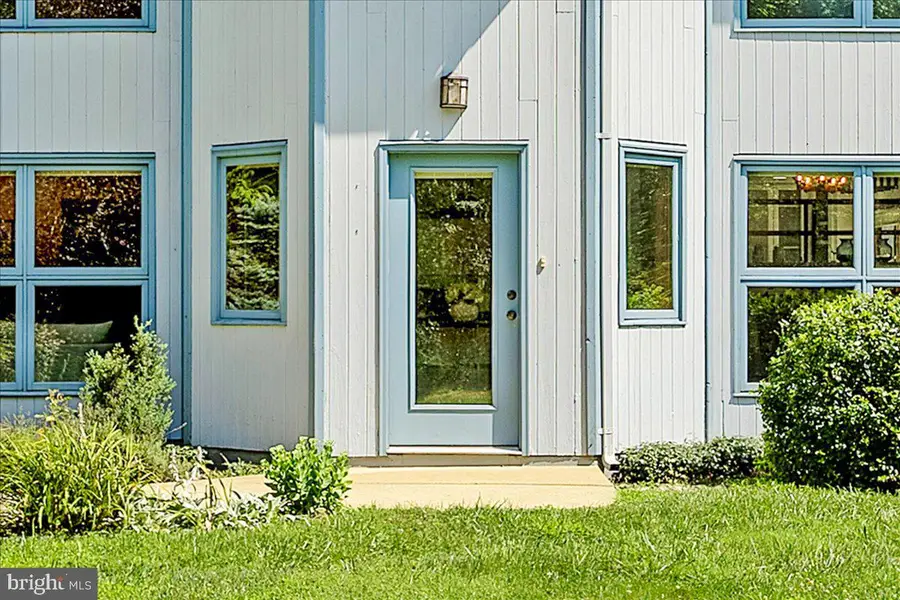
369 Grandview Rd,SKILLMAN, NJ 08558
$589,000
- 4 Beds
- 3 Baths
- 2,352 sq. ft.
- Single family
- Pending
Listed by:ingela kostenbader
Office:queenston realty, llc.
MLS#:NJSO2004664
Source:BRIGHTMLS
Price summary
- Price:$589,000
- Price per sq. ft.:$250.43
About this home
This home was designed by John Ringle of Jersey Devil Architects, renowned for being one of the first firms to spread the word about the concept of design/build. Jersey Devil Architects are also known for its innovative and energy-efficient structures. The house at 398 Grandview Rd is no exception.
The entry leads to a cozy sitting area with beams on the ceiling giving a rustic feel. This leads into the double height living room with dramatic fireplace and dining room, with the beam theme continuing there too. The kitchen towards the rear of the home has a convenient breakfast bar for those early morning coffee drinkers. The open shelving adds storage but steals no light. The views from the window over the sink will make you want to wash the dishes!
Just off the kitchen is the pantry and there is the mudroom too with access to the two car garage, coat closet and half bath. The large master bedroom on the second floor, has its own bath and walk in closet. The vaulted ceiling adds drama and the beams give it the rustic theme. There is a sitting area and door that leads to an alcove that connects with bedroom two.
There are two further bedrooms on the second floor as well as a hall bath and laundry.
Heating and Cooling with the Sun:
The house is semi-solar heated with large windows facing south and good thermal insulation.The inside is an open-plan with an air-circulation system circulate the heat from winter sunlight. There is a central fireplace and chimney providing heat with a wood fire. Upstairs there is ceiling heating installed and downstairs there are two electrical heaters.
There is an advanced solar system on the roof, with a large array of solar panels, with two large batteries to store electricity for backup. And there is a propane-powered generator for additional backup power.
There are three strategically located wall air conditioners, one of which has a heat pump.The house being open plan has a great flow.
All this means that electricity bills are remarkably low, under $10 in most months.
The Land:
The house is situated in 3 acres of land. There is a yard with a deer fence in the front of the house and a fenced garden for vegetable gardening. The meadow leads to the woods that surround the property and gives it such a bucolic setting. Sit and enjoy the vista from the bluestone patio. The dry stone walls add definition to the raised beds near the patio.
The mature ornamental trees, shrubs and perennials, are a delight to look at.There is a two-car garage fitted with extensive shelf space for storage.
Contact an agent
Home facts
- Year built:1980
- Listing Id #:NJSO2004664
- Added:38 day(s) ago
- Updated:August 13, 2025 at 07:30 AM
Rooms and interior
- Bedrooms:4
- Total bathrooms:3
- Full bathrooms:3
- Living area:2,352 sq. ft.
Heating and cooling
- Cooling:Ductless/Mini-Split
- Heating:Electric, Heat Pump(s)
Structure and exterior
- Year built:1980
- Building area:2,352 sq. ft.
- Lot area:3.13 Acres
Utilities
- Water:Well
- Sewer:On Site Septic
Finances and disclosures
- Price:$589,000
- Price per sq. ft.:$250.43
- Tax amount:$15,426 (2024)
New listings near 369 Grandview Rd
 $1,325,000Active4 beds 3 baths3,258 sq. ft.
$1,325,000Active4 beds 3 baths3,258 sq. ft.16 Dorland Farm Ct, SKILLMAN, NJ 08558
MLS# NJSO2004768Listed by: COLDWELL BANKER RESIDENTIAL BROKERAGE - PRINCETON- New
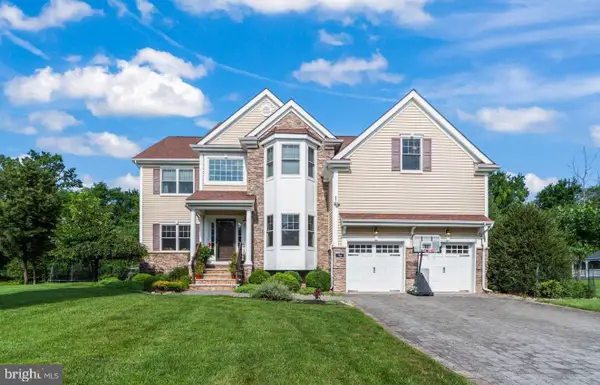 $1,548,000Active5 beds 6 baths3,239 sq. ft.
$1,548,000Active5 beds 6 baths3,239 sq. ft.74 Dublin Rd, SKILLMAN, NJ 08558
MLS# NJSO2004760Listed by: BHHS FOX & ROACH - PRINCETON  $1,425,000Pending5 beds 4 baths
$1,425,000Pending5 beds 4 baths36 Concord Ln, SKILLMAN, NJ 08558
MLS# NJSO2004724Listed by: CALLAWAY HENDERSON SOTHEBY'S INT'L-PRINCETON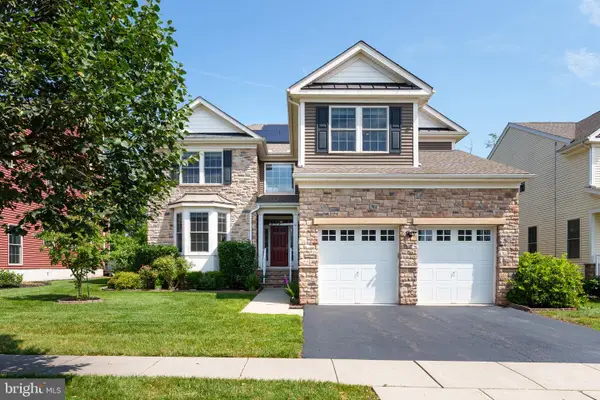 $1,075,000Active3 beds 4 baths
$1,075,000Active3 beds 4 baths9 Mystic Dr, SKILLMAN, NJ 08558
MLS# NJSO2004684Listed by: CALLAWAY HENDERSON SOTHEBY'S INT'L-PRINCETON- Coming Soon
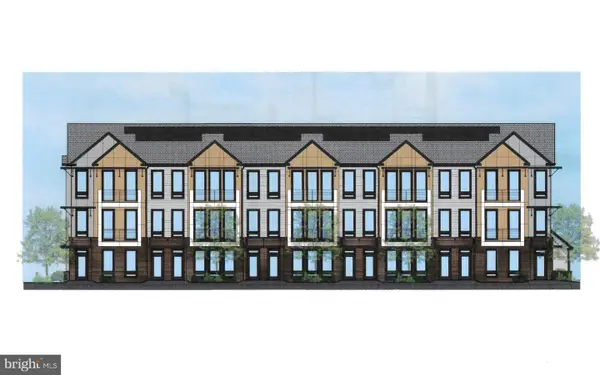 $774,900Coming Soon2 beds 3 baths
$774,900Coming Soon2 beds 3 baths96 Village Dr #202, SKILLMAN, NJ 08558
MLS# NJSO2004652Listed by: RE/MAX TRI COUNTY - Coming Soon
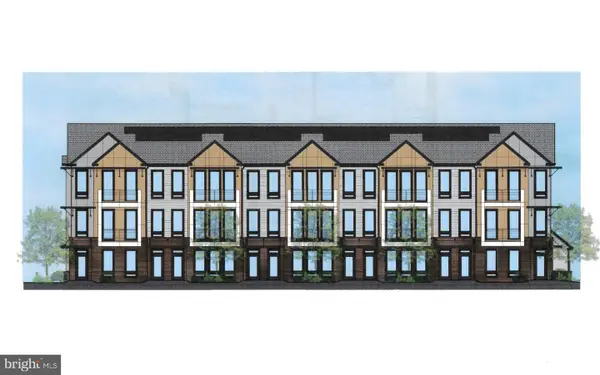 $744,900Coming Soon2 beds 2 baths
$744,900Coming Soon2 beds 2 baths98 Village Dr #203, SKILLMAN, NJ 08558
MLS# NJSO2004654Listed by: RE/MAX TRI COUNTY - Coming Soon
 $899,900Coming Soon3 beds 3 baths
$899,900Coming Soon3 beds 3 baths94 Village Dr #201, SKILLMAN, NJ 08558
MLS# NJSO2004650Listed by: RE/MAX TRI COUNTY 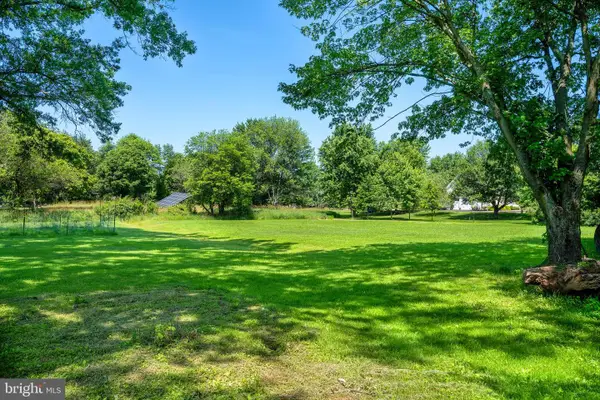 $469,000Pending3 Acres
$469,000Pending3 Acres420 Sunset Rd, SKILLMAN, NJ 08558
MLS# NJSO2004620Listed by: CALLAWAY HENDERSON SOTHEBY'S INT'L-PRINCETON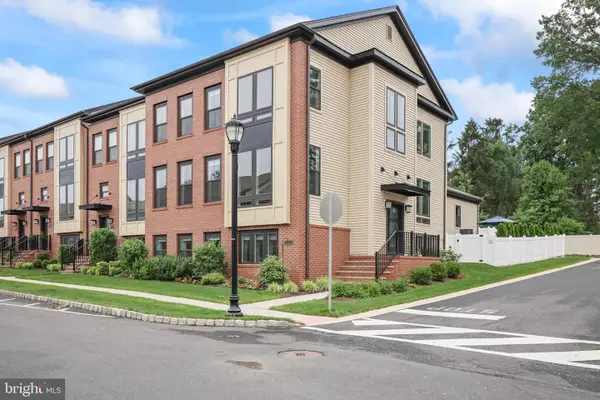 $1,060,000Pending4 beds 5 baths3,006 sq. ft.
$1,060,000Pending4 beds 5 baths3,006 sq. ft.15 E Hartwick Dr, SKILLMAN, NJ 08558
MLS# NJSO2004596Listed by: BHHS FOX & ROACH - PRINCETON
