74 Dublin Rd, Skillman, NJ 08558
Local realty services provided by:Better Homes and Gardens Real Estate Cassidon Realty
Listed by: donna m murray
Office: bhhs fox & roach - princeton
MLS#:NJSO2004760
Source:BRIGHTMLS
Price summary
- Price:$1,398,000
- Price per sq. ft.:$431.61
About this home
From its elegant curb appeal to its thoughtfully designed layout, this five-bedroom, five-and-a-half-bath residence blends everyday comfort with polished sophistication. A paver stone driveway and walkway guide you to the front door of this 3200+ square foot home, surrounded by beautifully landscaped and hardscaped grounds. Inside, hardwood floors and detailed moldings set the tone for a home that feels both timeless and fresh. Sunlight pours through the windows, amplified by a soft neutral palette that flows throughout. The main level offers the flexibility and function today’s lifestyle demands, including a first-floor guest suite with en suite bath and double door entry—perfect for multigenerational living or weekend guests. Entertaining is effortless with a graceful open concept living and dining area, while daily living centers around the inviting kitchen and two-story family room. The kitchen shines with granite counters, stainless steel appliances including double wall ovens, a center island with seating, and a sunny breakfast area that opens to an expansive paver patio. Out back, enjoy al fresco dining, lounging, or entertaining in a private yard lined with mature trees. The family room impresses with soaring ceiling, a gas fireplace framed by archtop windows, and a second staircase leading to the upper level. Upstairs, the primary suite is a true retreat, complete with a tray ceiling, sitting area, and an oversized walk-in closet. The luxurious en suite bath features a soaking tub set within a bay window, separate shower, water closet, and dual sink vanity. Three additional bedrooms include a Jack-and-Jill suite and a fourth bedroom with easy access to a hall bath. Need even more space? The finished basement delivers—with room for a rec area, home gym, playroom or office with a full bath for added convenience. Located in the top-rated Montgomery Township School District and just moments from schools, parks and community tennis and pickleball courts, this home combines location, lifestyle, and livability in one exceptional package.
Contact an agent
Home facts
- Year built:2014
- Listing ID #:NJSO2004760
- Added:141 day(s) ago
- Updated:December 25, 2025 at 08:30 AM
Rooms and interior
- Bedrooms:5
- Total bathrooms:6
- Full bathrooms:5
- Half bathrooms:1
- Living area:3,239 sq. ft.
Heating and cooling
- Cooling:Central A/C
- Heating:Forced Air, Natural Gas
Structure and exterior
- Year built:2014
- Building area:3,239 sq. ft.
- Lot area:0.37 Acres
Schools
- High school:MONTGOMERY H.S.
Utilities
- Water:Public
- Sewer:Public Sewer
Finances and disclosures
- Price:$1,398,000
- Price per sq. ft.:$431.61
- Tax amount:$22,792 (2024)
New listings near 74 Dublin Rd
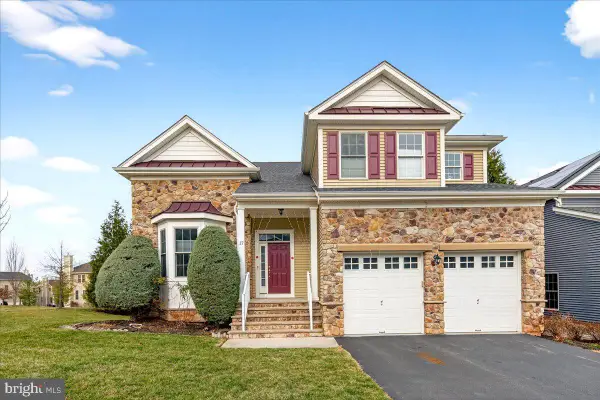 $999,000Active3 beds 4 baths2,975 sq. ft.
$999,000Active3 beds 4 baths2,975 sq. ft.17 Comstock Ln, SKILLMAN, NJ 08558
MLS# NJSO2005110Listed by: BHHS FOX & ROACH - PRINCETON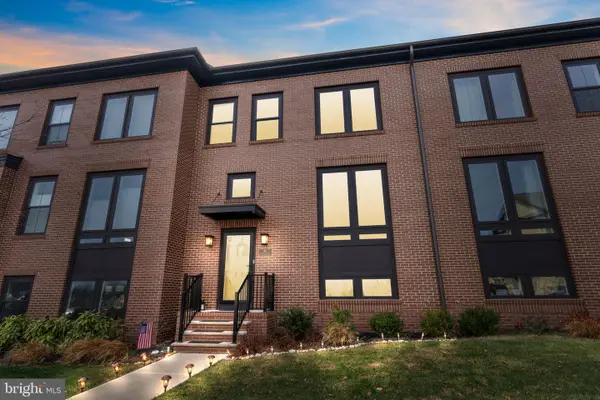 $899,000Active3 beds 4 baths2,108 sq. ft.
$899,000Active3 beds 4 baths2,108 sq. ft.87 E Hartwick Dr, SKILLMAN, NJ 08558
MLS# NJSO2005092Listed by: RE/MAX TRI COUNTY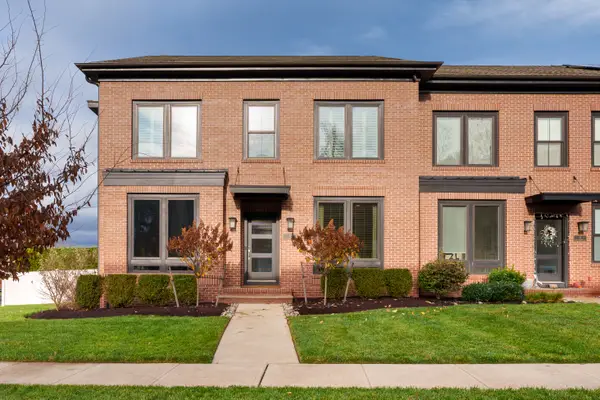 $1,395,000Pending4 beds 5 baths
$1,395,000Pending4 beds 5 baths2 E Hartwick Dr, SKILLMAN, NJ 08558
MLS# NJSO2005066Listed by: CALLAWAY HENDERSON SOTHEBY'S INT'L-PRINCETON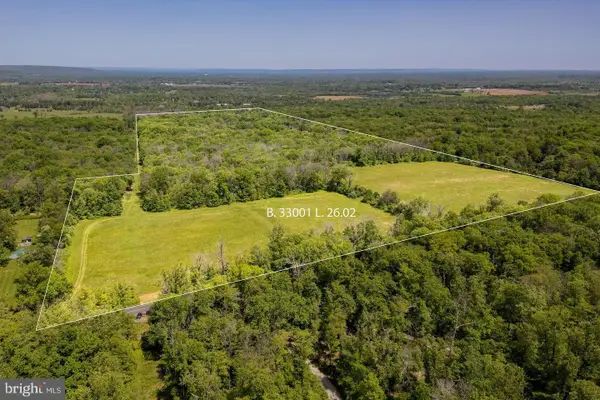 $925,000Pending65.15 Acres
$925,000Pending65.15 Acres0 Cherry Hill Rd, SKILLMAN, NJ 08558
MLS# NJSO2004962Listed by: PRINCETON REALTY MANAGEMENT GROUP, LLC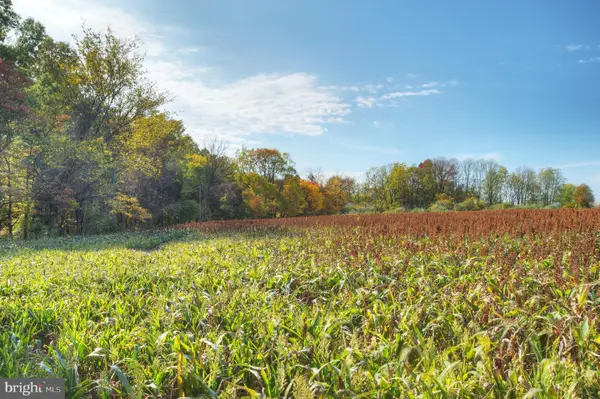 $925,000Pending69.15 Acres
$925,000Pending69.15 Acres0 Mountain View, SKILLMAN, NJ 08558
MLS# NJSO2004960Listed by: PRINCETON REALTY MANAGEMENT GROUP, LLC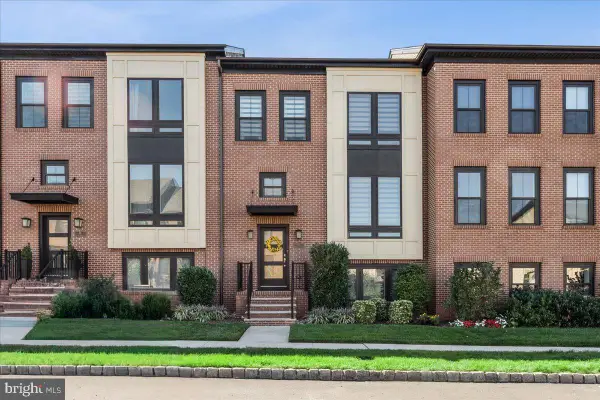 $899,000Active3 beds 4 baths2,683 sq. ft.
$899,000Active3 beds 4 baths2,683 sq. ft.17 E Hartwick Dr, SKILLMAN, NJ 08558
MLS# NJSO2004966Listed by: BHHS FOX & ROACH - PRINCETON $1,295,000Pending4 beds 3 baths3,357 sq. ft.
$1,295,000Pending4 beds 3 baths3,357 sq. ft.3 Congressional Ct, SKILLMAN, NJ 08558
MLS# NJSO2004980Listed by: COMPASS NEW JERSEY, LLC - PRINCETON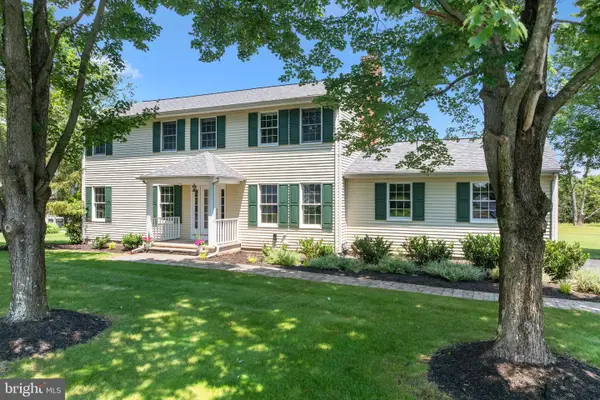 $865,000Pending4 beds 3 baths2,204 sq. ft.
$865,000Pending4 beds 3 baths2,204 sq. ft.35 Brookside Dr, SKILLMAN, NJ 08558
MLS# NJSO2004916Listed by: RE/MAX SUPREME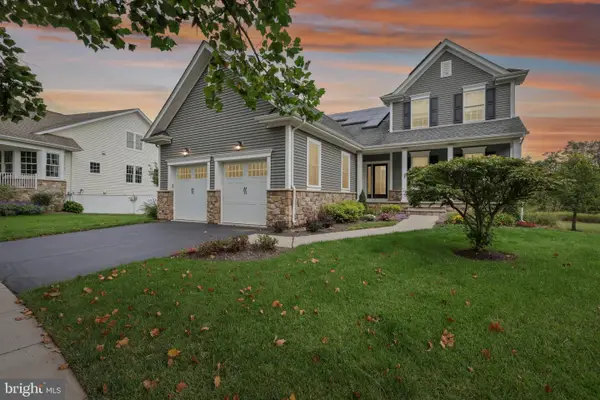 $942,500Active3 beds 3 baths3,003 sq. ft.
$942,500Active3 beds 3 baths3,003 sq. ft.28 Bedford Dr, SKILLMAN, NJ 08558
MLS# NJSO2004860Listed by: BHHS FOX & ROACH - ROBBINSVILLE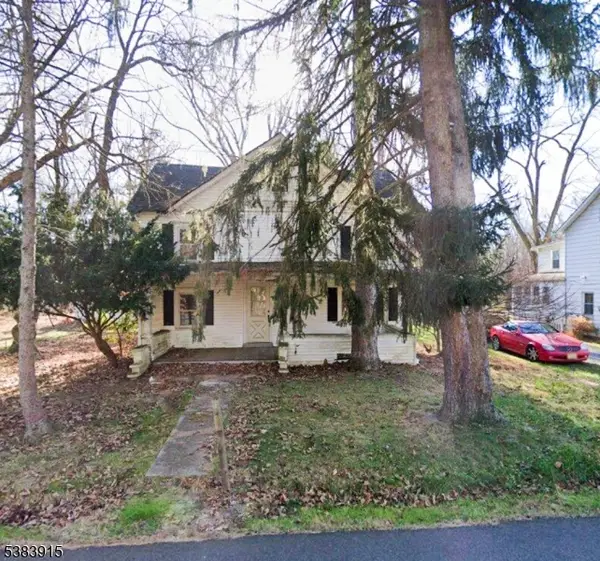 $329,900Active4 beds 1 baths
$329,900Active4 beds 1 baths45 Camp Meeting Ave, Montgomery Twp., NJ 08558
MLS# 3985966Listed by: COLDWELL BANKER REALTY
