12 Yorkshire Way, SOUTHAMPTON, NJ 08088
Local realty services provided by:Better Homes and Gardens Real Estate Maturo
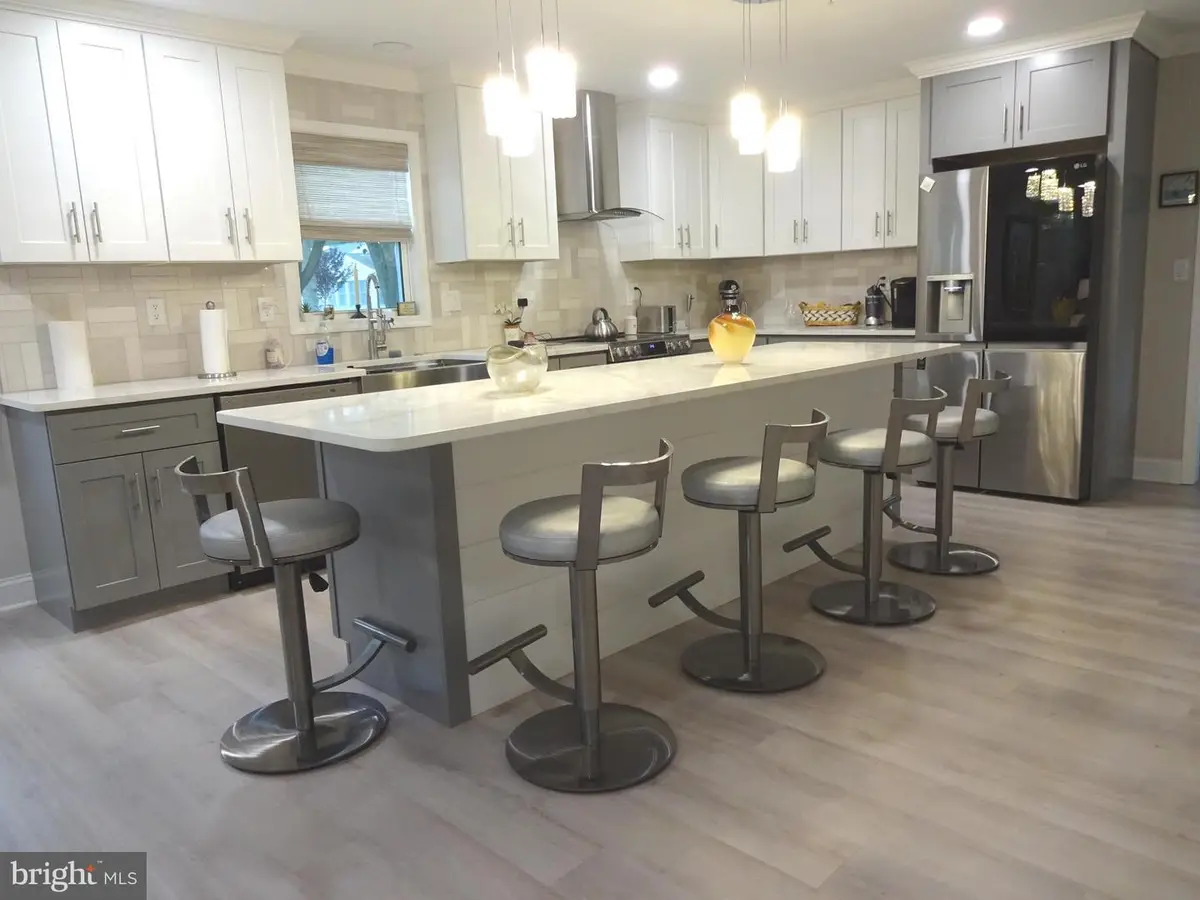
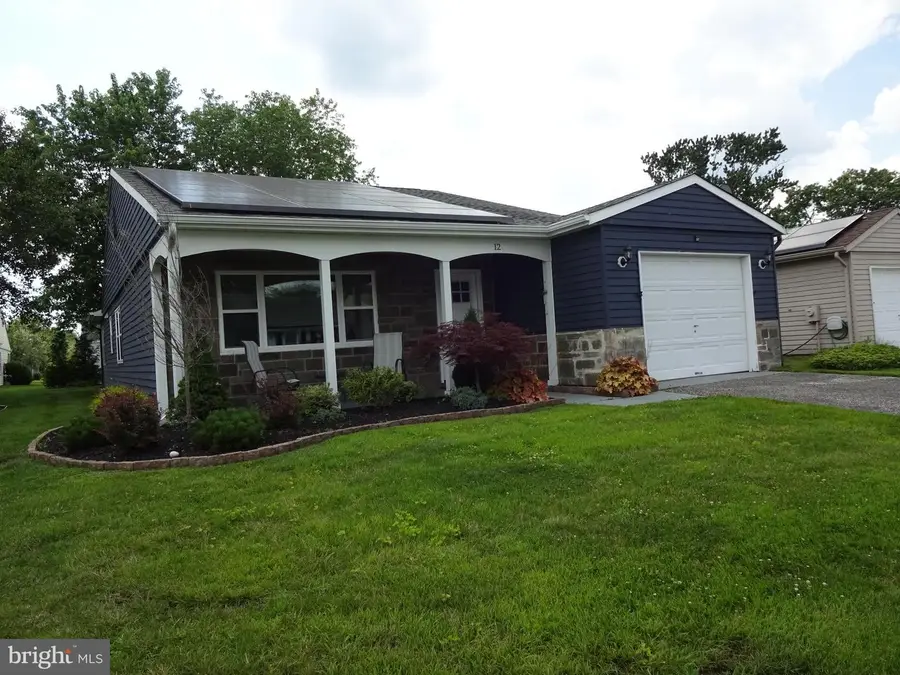
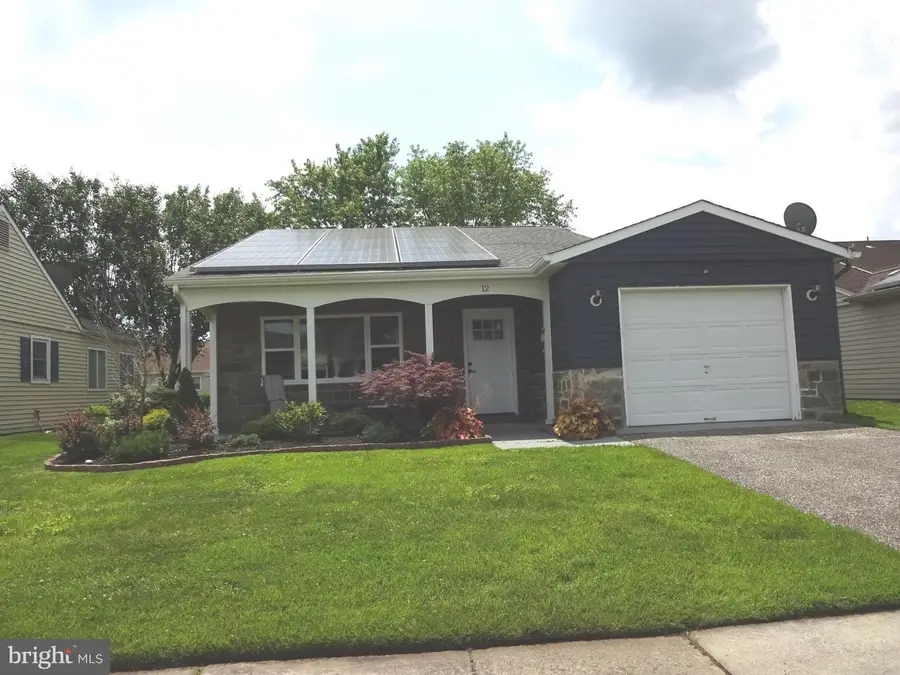
12 Yorkshire Way,SOUTHAMPTON, NJ 08088
$409,950
- 2 Beds
- 2 Baths
- 1,560 sq. ft.
- Single family
- Active
Listed by:lana stevens
Office:alloway associates inc
MLS#:NJBL2091466
Source:BRIGHTMLS
Price summary
- Price:$409,950
- Price per sq. ft.:$262.79
- Monthly HOA dues:$89
About this home
Welcome to this beautiful, popular, Expanded Haverford home. You will enjoy relaxing on the Covered Front Porch in balmy weather. The awesome rehabbing updates were done in 2023. This beautiful home reeks of Luxury!! As you enter this delightful home, notice the Open Floor Plan Concept in the Living/Dining Rooms leading to the State of the Art, amazing Kitchen. You will enjoy the oversized Island with Quartz Countertop which will come in handy for entertaining and every day use. The Deluxe Newer Cabinetry, Newer LG Stainless Steel appliances, Custom Range Hood will be enjoyed by the lucky resident Chef. The Oversized Island also houses a convenient Wine Fridge and Built-In Microwave. The Newer Flooring in the Living/Dining Rooms & Kitchen are Luxury Vinyl Plank. Steps away, the added Sunroom has Custom Brick Flooring and picturesque views of nature enjoying the birds, bees and landscaping. You will also enjoy the Patio off of the Sunroom for relaxation or those barbecues entertaining friends and family. The Primary Bedroom Ensuite is very spacious w/Walk-In Closet. The adjoining EnSuite Bathroom has been redone beautifully with gorgeous Newer Ceramic Tile Flooring, magnificent Newer Shower Ceramic Tile w/Custom Newer Shower Door, and Stunning Newer Vanity w/Elegant Faucets & Hardware. The Newer Ritsy Hall Bath has also been beautifully redone. You'll enjoy this Deluxe Bathroom tremendously. It's conveniently located next to Bedroom 2 for Overnight Guests (Bedroom 2 is currently being used by Owner for packing to move. But, you can over look that part and notice the ample size for the future used as a Bedroom, Office or for Crafting/Hobbies). There's also Newer Recessed Lighting throughout this special home, Newer Baseboard Heaters throughout, and, Newer Efficient Washer & Dryer. There's also PPA Solar Tesla - Heat for your electric efficiency based on kilowatt usage which can be transferred to the new Owner(s) after a credit check is successfully completed. This is the "Special" beautiful home you've been waiting for, don't wait too long to visit it, it will probably be gone!! This delightful home is being sold "As Is". LeisureTowne is a desirable 55+ Active Adult Community. There's so much to do including over 50 Clubs, 2 Exterior Heated Pools, Tennis Courts, Pickleball Courts, Bocce, Golf Putting Green, Golf Driving Range, Shuffleboard, Parks, Lakes, Picnic Areas, 4 Clubhouses and bus service for shopping and trips. Or, just relax and be "LEISURE". Check LeisureTowne's website to view the Bylaws and Covenants.
Contact an agent
Home facts
- Year built:1975
- Listing Id #:NJBL2091466
- Added:35 day(s) ago
- Updated:August 20, 2025 at 01:46 PM
Rooms and interior
- Bedrooms:2
- Total bathrooms:2
- Full bathrooms:2
- Living area:1,560 sq. ft.
Heating and cooling
- Cooling:Central A/C
- Heating:Baseboard - Electric, Electric, Solar, Solar - Active
Structure and exterior
- Year built:1975
- Building area:1,560 sq. ft.
- Lot area:0.13 Acres
Utilities
- Water:Public
- Sewer:Public Sewer
Finances and disclosures
- Price:$409,950
- Price per sq. ft.:$262.79
- Tax amount:$4,480 (2024)
New listings near 12 Yorkshire Way
- Coming Soon
 $310,000Coming Soon2 beds 1 baths
$310,000Coming Soon2 beds 1 baths39 Sheffield Pl, SOUTHAMPTON, NJ 08088
MLS# NJBL2094524Listed by: ALLOWAY ASSOCIATES INC - New
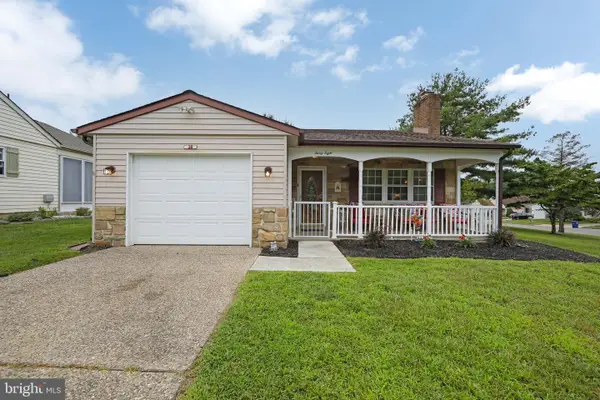 $319,000Active2 beds 2 baths1,590 sq. ft.
$319,000Active2 beds 2 baths1,590 sq. ft.38 Gramercy Pl, SOUTHAMPTON, NJ 08088
MLS# NJBL2094606Listed by: BHHS FOX & ROACH-MARLTON - New
 $550,000Active3 beds 3 baths1,824 sq. ft.
$550,000Active3 beds 3 baths1,824 sq. ft.209 Village Ln, SOUTHAMPTON, NJ 08088
MLS# NJBL2094380Listed by: RE/MAX PREFERRED - MEDFORD - Open Sat, 12 to 2pmNew
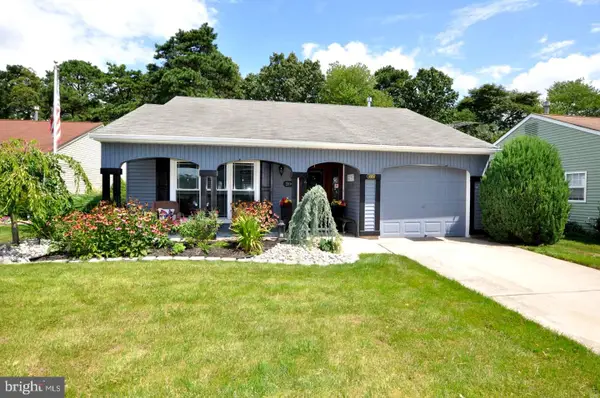 $429,500Active2 beds 2 baths1,714 sq. ft.
$429,500Active2 beds 2 baths1,714 sq. ft.20 Buxton Ct, SOUTHAMPTON, NJ 08088
MLS# NJBL2094008Listed by: KELLER WILLIAMS REALTY - MEDFORD  $979,000Pending5 beds 4 baths4,970 sq. ft.
$979,000Pending5 beds 4 baths4,970 sq. ft.400 New Rd, SOUTHAMPTON, NJ 08088
MLS# NJBL2092250Listed by: WEICHERT REALTORS-MEDFORD- New
 $239,000Active2 beds 1 baths921 sq. ft.
$239,000Active2 beds 1 baths921 sq. ft.27 Chelsea Pl, SOUTHAMPTON, NJ 08088
MLS# NJBL2093968Listed by: HOUSEMART REALTY, LLC 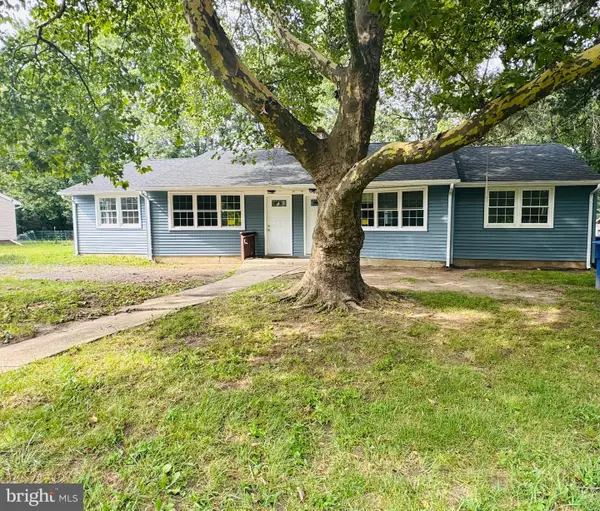 $399,900Active2 beds 1 baths690 sq. ft.
$399,900Active2 beds 1 baths690 sq. ft.912 Pembrown Rd, PEMBERTON, NJ 08068
MLS# NJBL2093948Listed by: EXP REALTY, LLC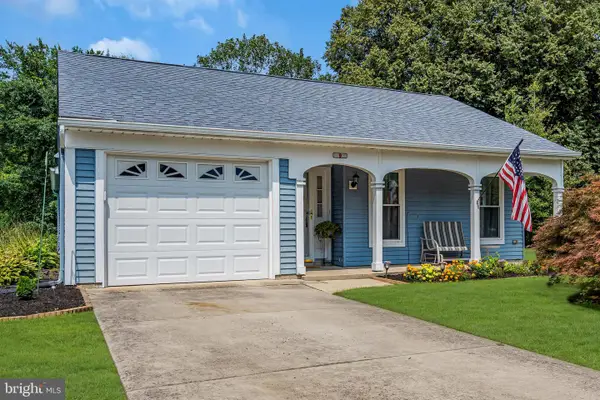 $349,990Active2 beds 2 baths1,517 sq. ft.
$349,990Active2 beds 2 baths1,517 sq. ft.9 Maidstone Pl, SOUTHAMPTON, NJ 08088
MLS# NJBL2093932Listed by: KELLER WILLIAMS SHORE PROPERTIES $350,000Active2 beds 2 baths1,283 sq. ft.
$350,000Active2 beds 2 baths1,283 sq. ft.7 Picardy Pl, SOUTHAMPTON, NJ 08088
MLS# NJBL2093620Listed by: KELLER WILLIAMS - MAIN STREET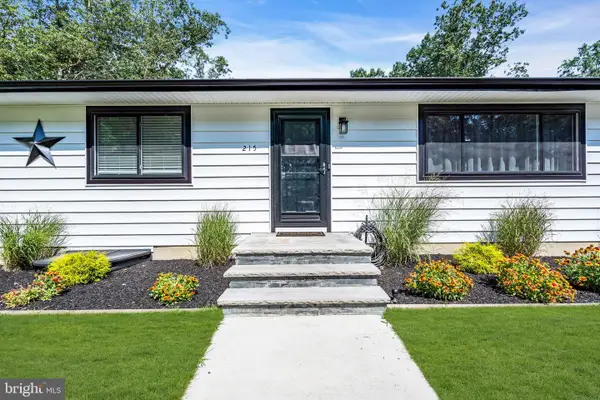 $529,000Active4 beds 2 baths1,300 sq. ft.
$529,000Active4 beds 2 baths1,300 sq. ft.215 Avenue Rd, SOUTHAMPTON, NJ 08088
MLS# NJBL2093466Listed by: CENTURY 21 RAUH & JOHNS
