206 Burrs Mill Rd, SOUTHAMPTON, NJ 08088
Local realty services provided by:Better Homes and Gardens Real Estate GSA Realty
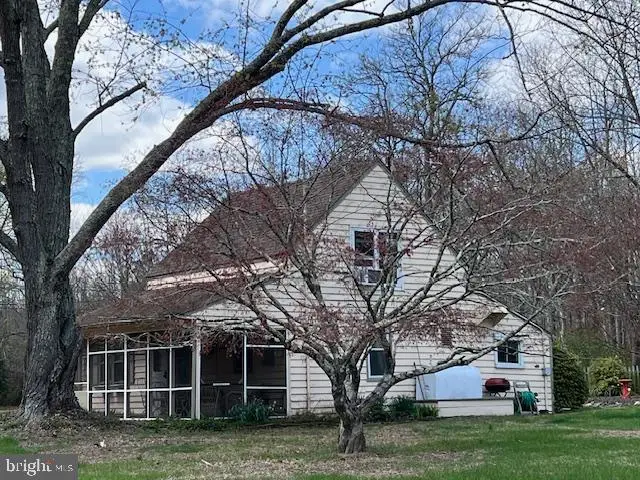
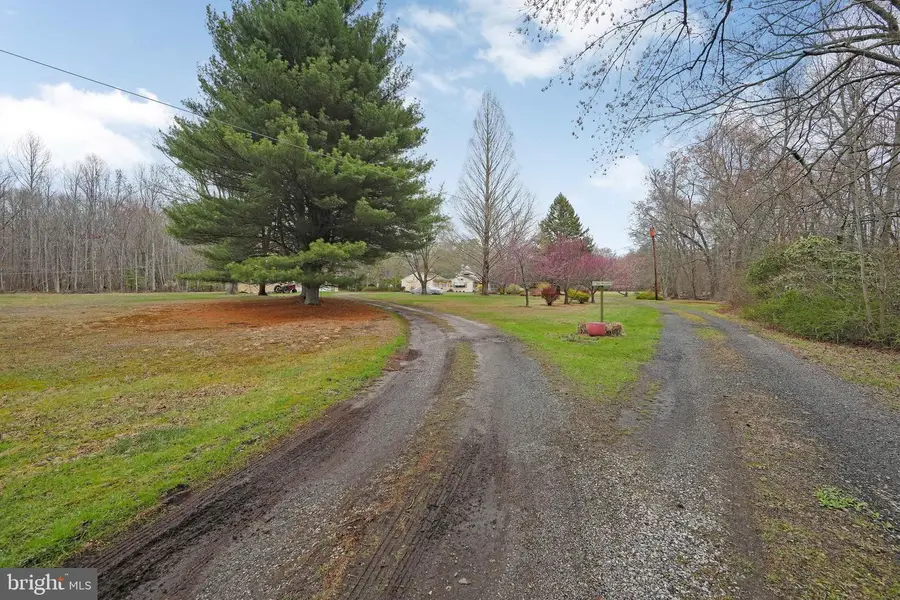
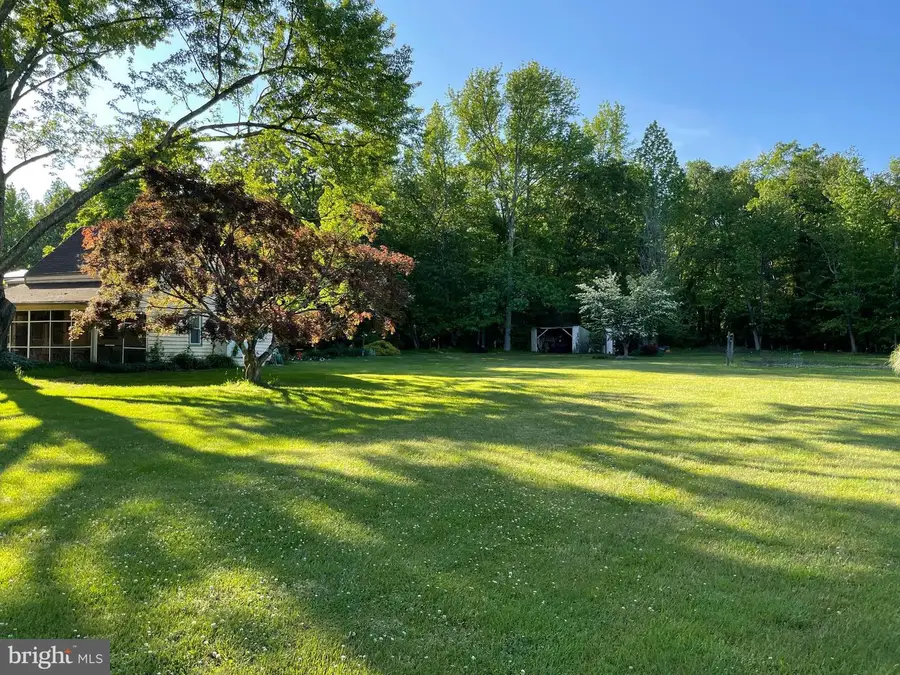
Listed by:nancy a doud
Office:bhhs fox & roach-medford
MLS#:NJBL2085008
Source:BRIGHTMLS
Price summary
- Price:$750,000
- Price per sq. ft.:$674.46
About this home
A rare offering of seclusion and privacy. This "one of a kind" Southampton Property is set 1/2 mile off of the main road on 14 Acres with a single family home and a block-built garage that was used as a car restoration business with a loft above it. There are cleared fields, with separate solar panels for the house and garage. The house has hardwood floors under the carpet, an attached two-car garage, screened porch, dining room, living room, kitchen, office/mud room, full bath and
two (2) bedrooms. The house roof is two (2) years old. The water heater and furnace are nine (9) years old. The backyard patio has ever changing seasonal views. The detached garage is approximately 2,400 sq ft with two (2) oversized bays and a full apartment on the 2nd floor which has a full bathroom and kitchen. This property is 45 minutes to Long Beach Island and 45 minutes to Center City Philadelphia. There are so
many possibilities for this beautiful woodland property with a secluded home, which could be an auto business, animal rescue, vehicle storage, farming, gardening, etc., etc., etc... Whether you are looking to live off the land and/or grid or desire a private retreat to start a legacy on this versatile land, it is ready for your vision! Being sold in as is condition.
Contact an agent
Home facts
- Year built:1935
- Listing Id #:NJBL2085008
- Added:289 day(s) ago
- Updated:August 21, 2025 at 01:52 PM
Rooms and interior
- Bedrooms:2
- Total bathrooms:1
- Full bathrooms:1
- Living area:1,112 sq. ft.
Heating and cooling
- Heating:Baseboard - Hot Water, Oil
Structure and exterior
- Roof:Shingle
- Year built:1935
- Building area:1,112 sq. ft.
- Lot area:14.08 Acres
Schools
- High school:SENECA H.S.
- Middle school:SOUTHAMPTON TOWNSHIP SCHOOL NO 3
- Elementary school:SOUTHAMPTON TOWNSHIP SCHOOL NO 2
Utilities
- Water:Private
- Sewer:On Site Septic
Finances and disclosures
- Price:$750,000
- Price per sq. ft.:$674.46
- Tax amount:$8,438 (2024)
New listings near 206 Burrs Mill Rd
- Coming Soon
 $485,000Coming Soon3 beds 3 baths
$485,000Coming Soon3 beds 3 baths89 Warwick Way, SOUTHAMPTON, NJ 08088
MLS# NJBL2094642Listed by: JASON MITCHELL REAL ESTATE NEW JERSEY, LLC - Coming Soon
 $310,000Coming Soon2 beds 1 baths
$310,000Coming Soon2 beds 1 baths39 Sheffield Pl, SOUTHAMPTON, NJ 08088
MLS# NJBL2094524Listed by: ALLOWAY ASSOCIATES INC - Open Sat, 1 to 3pmNew
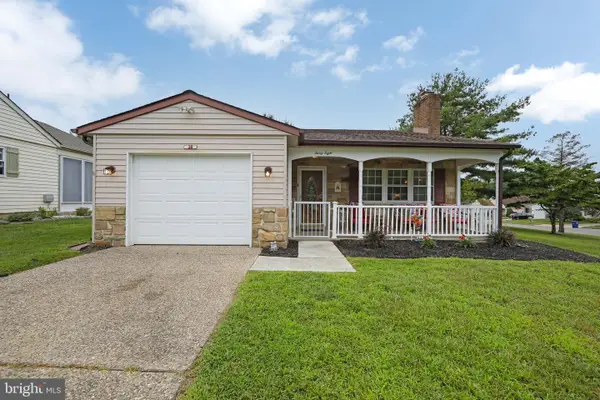 $319,000Active2 beds 2 baths1,590 sq. ft.
$319,000Active2 beds 2 baths1,590 sq. ft.38 Gramercy Pl, SOUTHAMPTON, NJ 08088
MLS# NJBL2094606Listed by: BHHS FOX & ROACH-MARLTON - New
 $550,000Active3 beds 3 baths1,824 sq. ft.
$550,000Active3 beds 3 baths1,824 sq. ft.209 Village Ln, SOUTHAMPTON, NJ 08088
MLS# NJBL2094380Listed by: RE/MAX PREFERRED - MEDFORD - Open Sat, 12 to 2pmNew
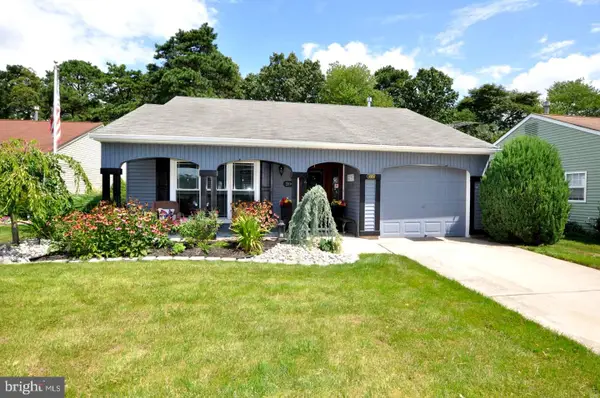 $429,500Active2 beds 2 baths1,714 sq. ft.
$429,500Active2 beds 2 baths1,714 sq. ft.20 Buxton Ct, SOUTHAMPTON, NJ 08088
MLS# NJBL2094008Listed by: KELLER WILLIAMS REALTY - MEDFORD - Open Sun, 1 to 3pmNew
 $979,000Active5 beds 4 baths4,970 sq. ft.
$979,000Active5 beds 4 baths4,970 sq. ft.400 New Rd, SOUTHAMPTON, NJ 08088
MLS# NJBL2092250Listed by: WEICHERT REALTORS-MEDFORD  $239,000Active2 beds 1 baths921 sq. ft.
$239,000Active2 beds 1 baths921 sq. ft.27 Chelsea Pl, SOUTHAMPTON, NJ 08088
MLS# NJBL2093968Listed by: HOUSEMART REALTY, LLC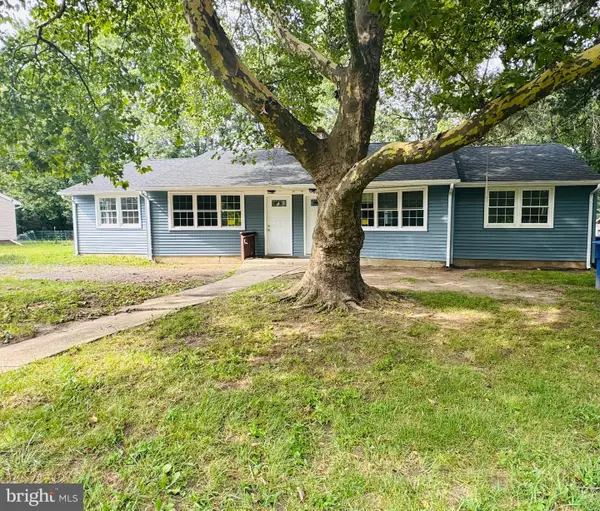 $399,900Active2 beds 1 baths690 sq. ft.
$399,900Active2 beds 1 baths690 sq. ft.912 Pembrown Rd, PEMBERTON, NJ 08068
MLS# NJBL2093948Listed by: EXP REALTY, LLC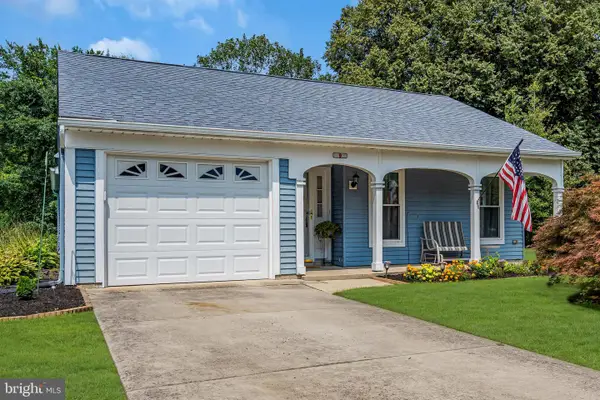 $349,990Active2 beds 2 baths1,517 sq. ft.
$349,990Active2 beds 2 baths1,517 sq. ft.9 Maidstone Pl, SOUTHAMPTON, NJ 08088
MLS# NJBL2093932Listed by: KELLER WILLIAMS SHORE PROPERTIES $350,000Active2 beds 2 baths1,283 sq. ft.
$350,000Active2 beds 2 baths1,283 sq. ft.7 Picardy Pl, SOUTHAMPTON, NJ 08088
MLS# NJBL2093620Listed by: KELLER WILLIAMS - MAIN STREET
