206 Burrs Mill Rd, SOUTHAMPTON, NJ 08088
Local realty services provided by:Better Homes and Gardens Real Estate Valley Partners
206 Burrs Mill Rd,SOUTHAMPTON, NJ 08088
$749,000
- 2 Beds
- 1 Baths
- 1,112 sq. ft.
- Single family
- Active
Upcoming open houses
- Sun, Sep 2101:00 pm - 03:00 pm
Listed by:jennifer horner
Office:keller williams realty
MLS#:NJBL2095202
Source:BRIGHTMLS
Price summary
- Price:$749,000
- Price per sq. ft.:$673.56
About this home
Tucked away a half mile from the main road, this 14-acre Southampton property offers rare seclusion and versatility. The single-family home is a true farmhouse cottage, featuring hardwood floors under the carpet, a screened porch, dining and living rooms, kitchen, office/mudroom, full bath, and two bedrooms. Updates include a two-year-old roof, plus a water heater and furnace replaced nine years ago. An attached two-car garage and a backyard patio with seasonal views complete the home.
The detached 2,400 sq. ft. workshop is a standout, offering two oversized bays below and a full apartment upstairs with kitchen and bath. Separate solar panel systems power both the home and workshop, adding efficiency and independence. Total Solar payment for both panels are $240 per month.
With the right owner, this can be a money-producing property set against a beautiful backdrop—tucked away from the hustle and bustle yet close to all the shopping, restaurants, and conveniences you want to enjoy. Just 20 minutes to Main Street in Medford, 45 minutes to Long Beach Island, and 45 minutes to Center City Philadelphia. Perfect for a landscaping business, auto work, animal rescue, farming, gardening, vehicle storage, or as a private retreat. Being sold as-is.
Contact an agent
Home facts
- Year built:1935
- Listing ID #:NJBL2095202
- Added:13 day(s) ago
- Updated:September 15, 2025 at 04:30 AM
Rooms and interior
- Bedrooms:2
- Total bathrooms:1
- Full bathrooms:1
- Living area:1,112 sq. ft.
Heating and cooling
- Heating:Baseboard - Hot Water, Oil
Structure and exterior
- Roof:Shingle
- Year built:1935
- Building area:1,112 sq. ft.
- Lot area:14.08 Acres
Schools
- High school:SENECA H.S.
- Middle school:SOUTHAMPTON TOWNSHIP SCHOOL NO 3
- Elementary school:SOUTHAMPTON TOWNSHIP SCHOOL NO 2
Utilities
- Water:Private
- Sewer:On Site Septic
Finances and disclosures
- Price:$749,000
- Price per sq. ft.:$673.56
- Tax amount:$8,438 (2024)
New listings near 206 Burrs Mill Rd
- New
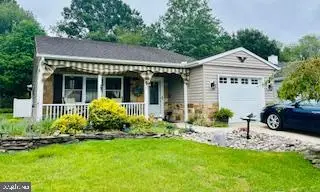 $307,000Active2 beds 2 baths1,500 sq. ft.
$307,000Active2 beds 2 baths1,500 sq. ft.14 Andover Ct, SOUTHAMPTON, NJ 08088
MLS# NJBL2095920Listed by: OPUS ELITE REAL ESTATE OF NJ, LLC - New
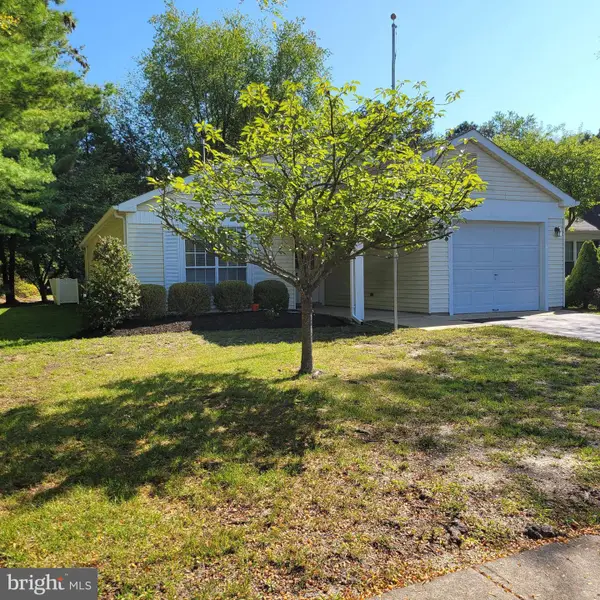 $365,000Active2 beds 2 baths1,676 sq. ft.
$365,000Active2 beds 2 baths1,676 sq. ft.875 Westminster Dr N, SOUTHAMPTON, NJ 08088
MLS# NJBL2095662Listed by: LONG & FOSTER REAL ESTATE, INC. - New
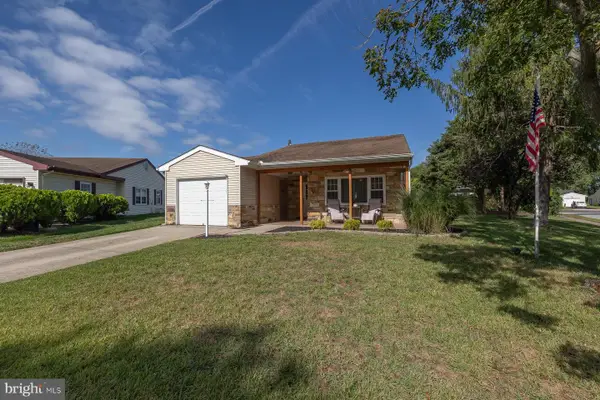 $379,000Active2 beds 2 baths1,360 sq. ft.
$379,000Active2 beds 2 baths1,360 sq. ft.4 Narberth Pl, SOUTHAMPTON, NJ 08088
MLS# NJBL2095828Listed by: KELLER WILLIAMS - MAIN STREET - New
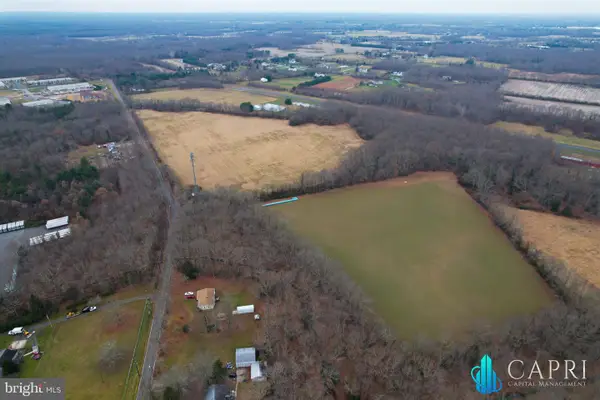 $13,900,000Active55.94 Acres
$13,900,000Active55.94 Acres0 Beaver Dam Rd & Red Lion Rd Rd, SOUTHAMPTON, NJ 08088
MLS# NJBL2095790Listed by: KELLER WILLIAMS PREMIER - New
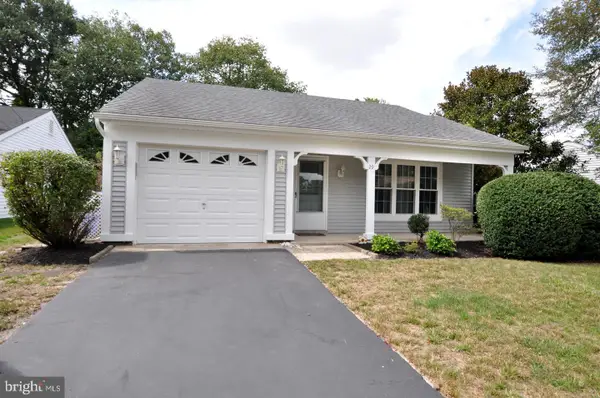 $359,900Active2 beds 2 baths1,714 sq. ft.
$359,900Active2 beds 2 baths1,714 sq. ft.29 Dunstable Rd, SOUTHAMPTON, NJ 08088
MLS# NJBL2092946Listed by: KELLER WILLIAMS REALTY - MEDFORD - New
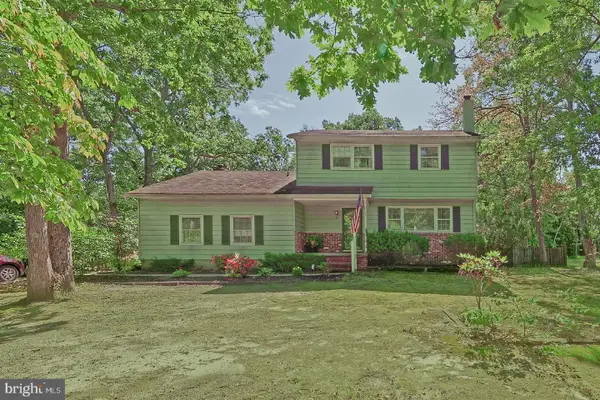 $449,000Active3 beds 3 baths1,952 sq. ft.
$449,000Active3 beds 3 baths1,952 sq. ft.204 Ridge Rd, SOUTHAMPTON, NJ 08088
MLS# NJBL2095624Listed by: RE/MAX PREFERRED - MEDFORD - New
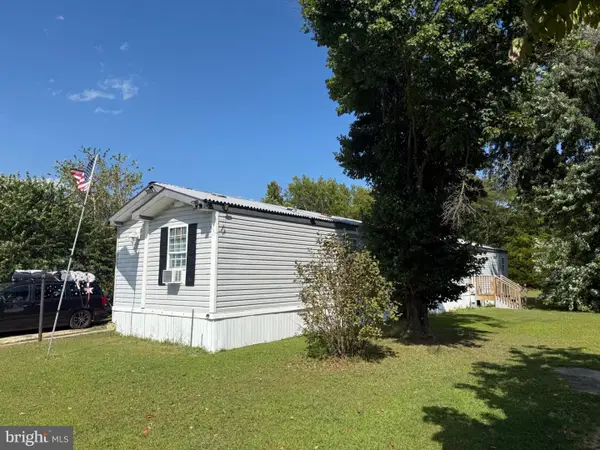 $78,500Active3 beds 2 baths924 sq. ft.
$78,500Active3 beds 2 baths924 sq. ft.19 Sunset Blvd, SOUTHAMPTON TWP, NJ 08088
MLS# NJBL2095594Listed by: DEFELICE REALTY GROUP, LLC - New
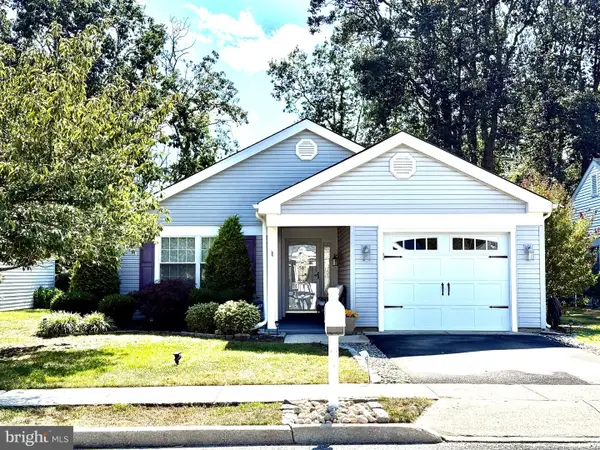 $360,000Active2 beds 2 baths1,376 sq. ft.
$360,000Active2 beds 2 baths1,376 sq. ft.45 New Castle Dr, SOUTHAMPTON, NJ 08088
MLS# NJBL2095552Listed by: CENTURY 21 ALLIANCE-CHERRY HILLL - New
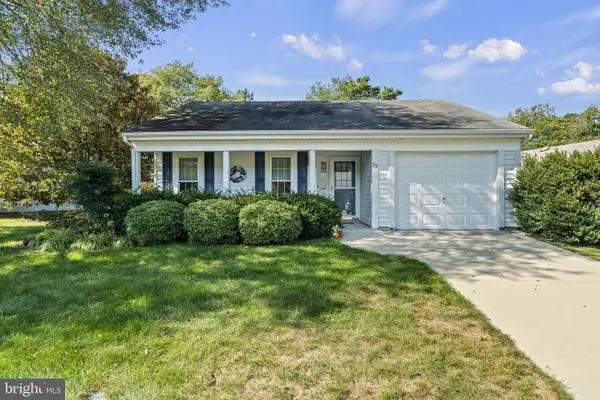 $324,900Active2 beds 2 baths1,337 sq. ft.
$324,900Active2 beds 2 baths1,337 sq. ft.33 Dunstable Rd, SOUTHAMPTON, NJ 08088
MLS# NJBL2095316Listed by: PRIME REALTY PARTNERS 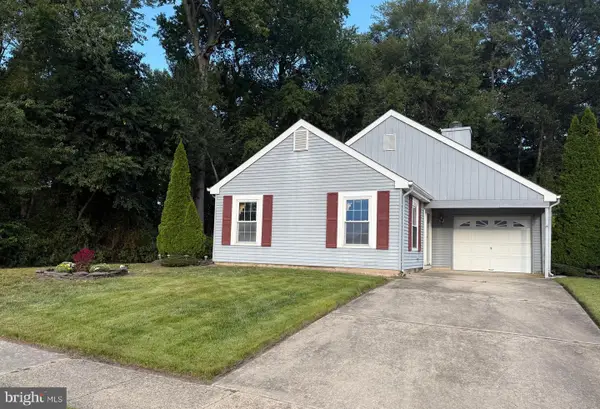 $270,900Pending2 beds 2 baths1,416 sq. ft.
$270,900Pending2 beds 2 baths1,416 sq. ft.190 Dorchester Dr, SOUTHAMPTON, NJ 08088
MLS# NJBL2095528Listed by: ALLOWAY ASSOCIATES INC
