236 Red Lion Rd, SOUTHAMPTON, NJ 08088
Local realty services provided by:Better Homes and Gardens Real Estate Premier
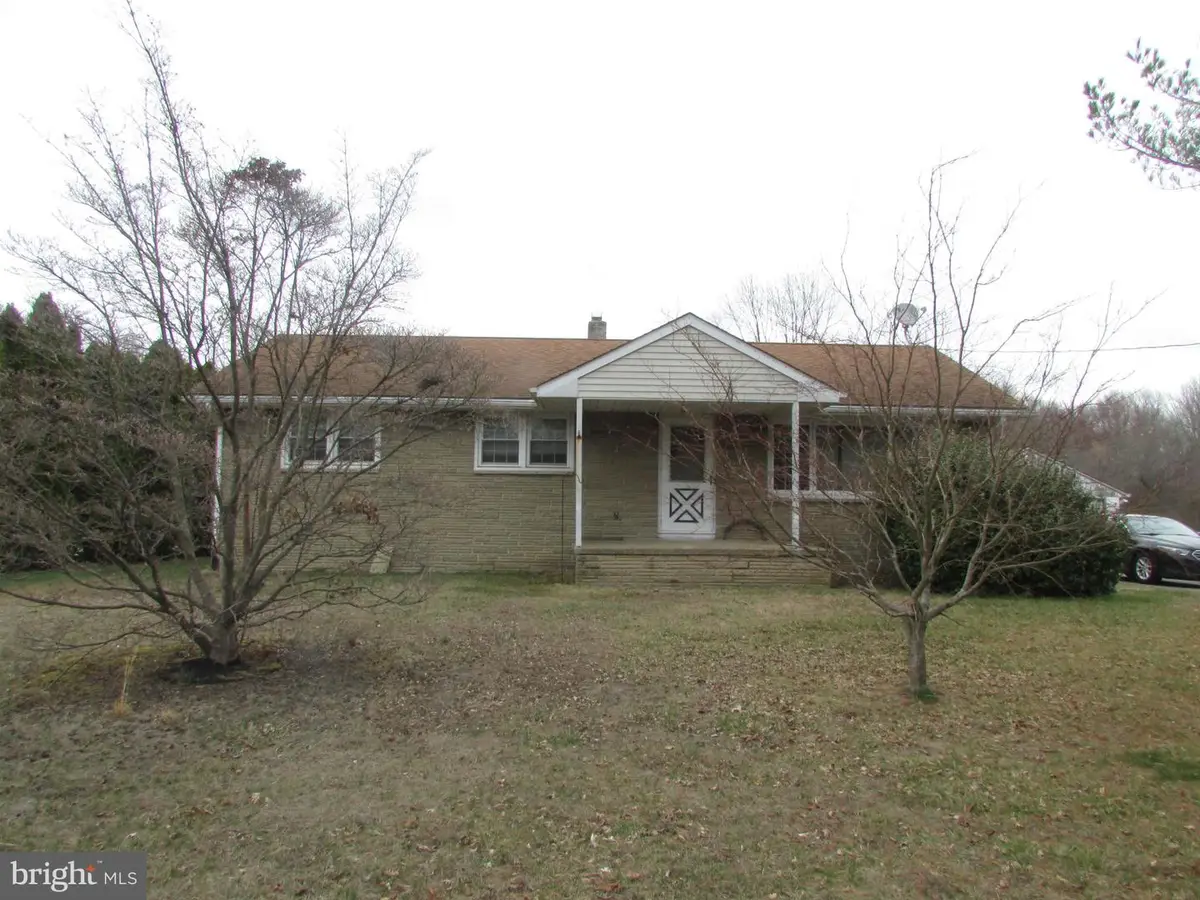
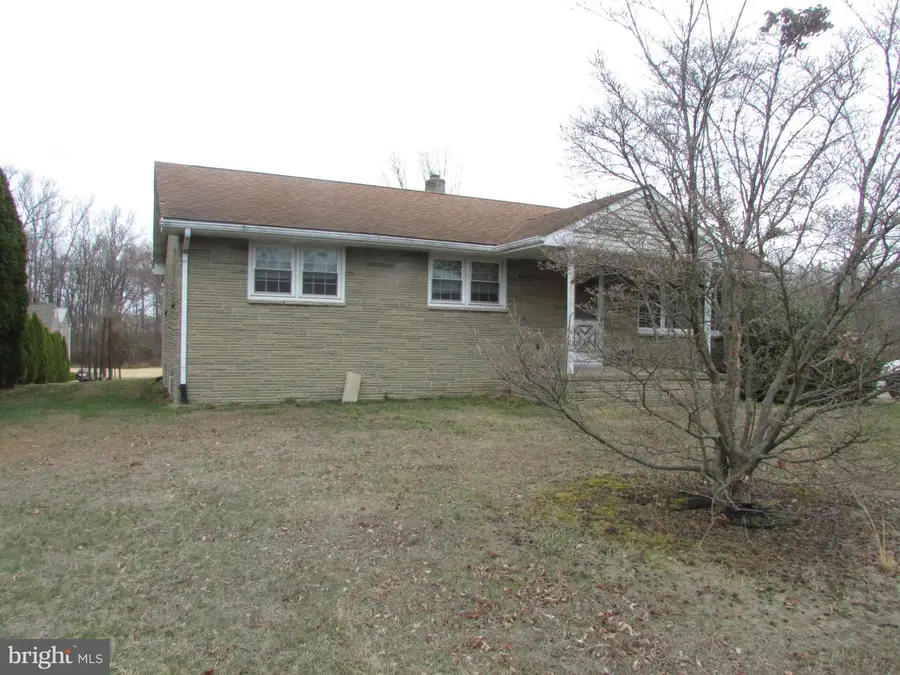
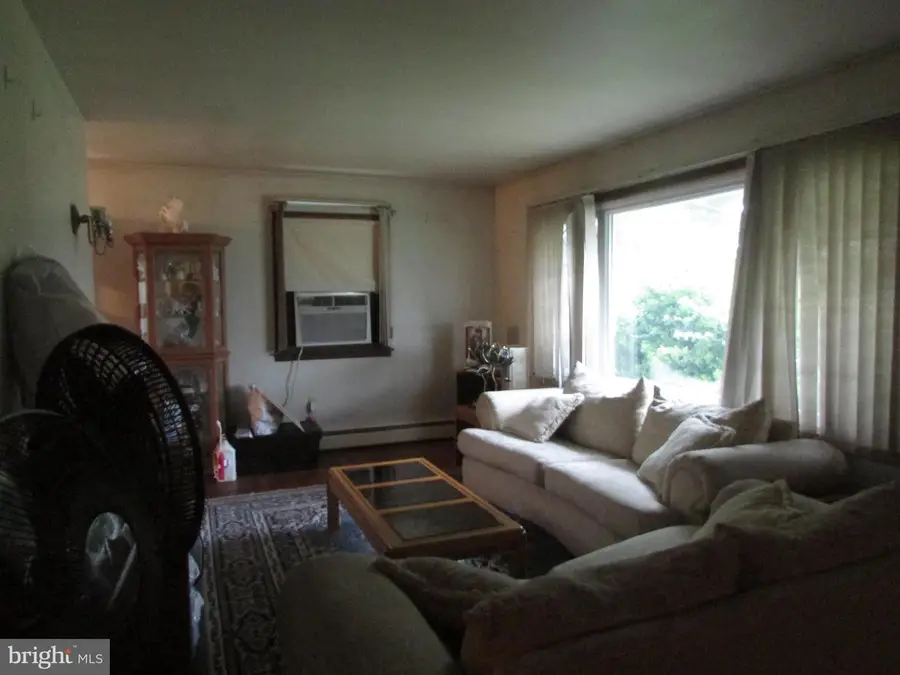
236 Red Lion Rd,SOUTHAMPTON, NJ 08088
$413,000
- 4 Beds
- 3 Baths
- 1,840 sq. ft.
- Single family
- Pending
Listed by:marion m mourey
Office:coldwell banker realty
MLS#:NJBL2082982
Source:BRIGHTMLS
Price summary
- Price:$413,000
- Price per sq. ft.:$224.46
About this home
Welcome to the Wide Open Spaces of Southampton! This lovely rancher sits on over an acre of land which is located along Red Lion Road. This area is peppered with farms and homes with similar acreage. Pull into the Driveway, which gives plenty of space for visitors, and come on in. Once inside you can sense the possibilities. The flow of the rooms allows for family life and entertainment without feeling too much when everyone goes home. The Eat-in Kitchen is at the HEART of the home, with an open floor plan to the Family Room. In the Family Room you will find a beautiful Brick wood burning Fireplace. And just beyond the Family room is a lovely enclosed porch with a spectacular view of your acreage. The Diningroom/Livingroom is on the other side of the Kitchen: suitable for either. Additionally a Guest Bathroom is just down the hall. On the Left of the house you will discover the Sizable Primary Bedroom supplied with a private full bathroom and three additional good sized Bedrooms and in the hallway another full bathroom. This completes the upstairs. In the basement, plenty of room for growing with multiple rooms including the laundry room that can be remodeled into whatever your desires. Bilco doors gains you access to the outside from the basement (which puts you on driveway side of the house). Outside … Space and Open skies ! All this could be yours.! The Garage can be used for your car or be converted into a Man Cave. Castle Windows throughout with a Lifetime Warranty transferrable.
Come, slow down, relax and and take in the scenery for yourself.
Contact an agent
Home facts
- Year built:1964
- Listing Id #:NJBL2082982
- Added:156 day(s) ago
- Updated:August 21, 2025 at 07:26 AM
Rooms and interior
- Bedrooms:4
- Total bathrooms:3
- Full bathrooms:2
- Half bathrooms:1
- Living area:1,840 sq. ft.
Heating and cooling
- Cooling:Ceiling Fan(s), Window Unit(s)
- Heating:90% Forced Air, Oil
Structure and exterior
- Roof:Shingle
- Year built:1964
- Building area:1,840 sq. ft.
- Lot area:1.45 Acres
Schools
- High school:LENAPE H.S.
Utilities
- Water:Well
- Sewer:On Site Septic
Finances and disclosures
- Price:$413,000
- Price per sq. ft.:$224.46
- Tax amount:$7,779 (2024)
New listings near 236 Red Lion Rd
- Coming Soon
 $485,000Coming Soon3 beds 3 baths
$485,000Coming Soon3 beds 3 baths89 Warwick Way, SOUTHAMPTON, NJ 08088
MLS# NJBL2094642Listed by: JASON MITCHELL REAL ESTATE NEW JERSEY, LLC - Coming Soon
 $310,000Coming Soon2 beds 1 baths
$310,000Coming Soon2 beds 1 baths39 Sheffield Pl, SOUTHAMPTON, NJ 08088
MLS# NJBL2094524Listed by: ALLOWAY ASSOCIATES INC - Open Sat, 1 to 3pmNew
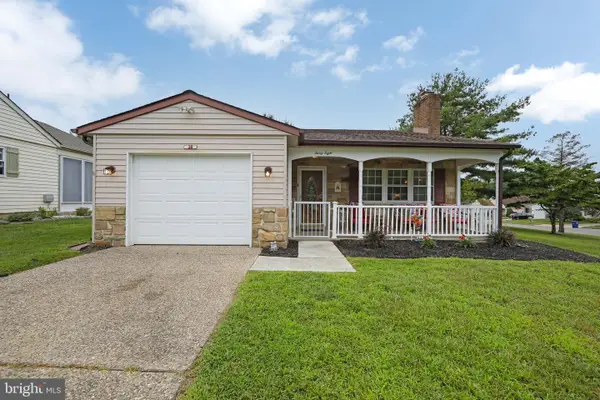 $319,000Active2 beds 2 baths1,590 sq. ft.
$319,000Active2 beds 2 baths1,590 sq. ft.38 Gramercy Pl, SOUTHAMPTON, NJ 08088
MLS# NJBL2094606Listed by: BHHS FOX & ROACH-MARLTON - New
 $550,000Active3 beds 3 baths1,824 sq. ft.
$550,000Active3 beds 3 baths1,824 sq. ft.209 Village Ln, SOUTHAMPTON, NJ 08088
MLS# NJBL2094380Listed by: RE/MAX PREFERRED - MEDFORD - Open Sat, 12 to 2pmNew
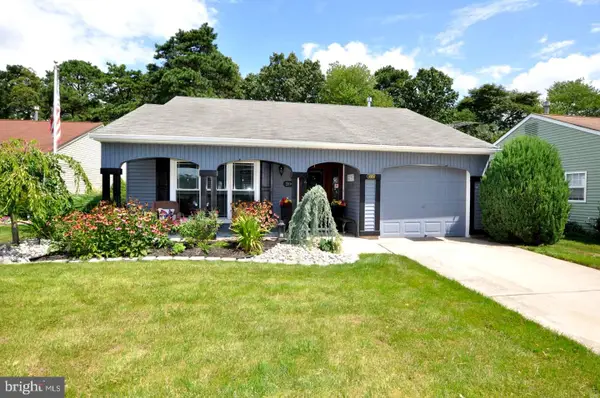 $429,500Active2 beds 2 baths1,714 sq. ft.
$429,500Active2 beds 2 baths1,714 sq. ft.20 Buxton Ct, SOUTHAMPTON, NJ 08088
MLS# NJBL2094008Listed by: KELLER WILLIAMS REALTY - MEDFORD - Open Sun, 1 to 3pmNew
 $979,000Active5 beds 4 baths4,970 sq. ft.
$979,000Active5 beds 4 baths4,970 sq. ft.400 New Rd, SOUTHAMPTON, NJ 08088
MLS# NJBL2092250Listed by: WEICHERT REALTORS-MEDFORD  $239,000Active2 beds 1 baths921 sq. ft.
$239,000Active2 beds 1 baths921 sq. ft.27 Chelsea Pl, SOUTHAMPTON, NJ 08088
MLS# NJBL2093968Listed by: HOUSEMART REALTY, LLC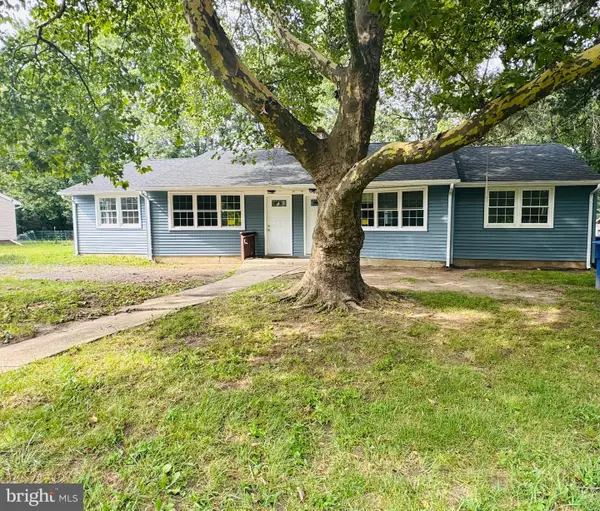 $399,900Active2 beds 1 baths690 sq. ft.
$399,900Active2 beds 1 baths690 sq. ft.912 Pembrown Rd, PEMBERTON, NJ 08068
MLS# NJBL2093948Listed by: EXP REALTY, LLC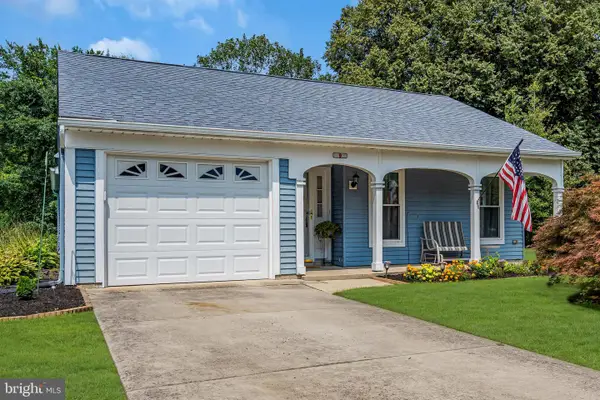 $349,990Active2 beds 2 baths1,517 sq. ft.
$349,990Active2 beds 2 baths1,517 sq. ft.9 Maidstone Pl, SOUTHAMPTON, NJ 08088
MLS# NJBL2093932Listed by: KELLER WILLIAMS SHORE PROPERTIES $350,000Active2 beds 2 baths1,283 sq. ft.
$350,000Active2 beds 2 baths1,283 sq. ft.7 Picardy Pl, SOUTHAMPTON, NJ 08088
MLS# NJBL2093620Listed by: KELLER WILLIAMS - MAIN STREET
