309 Eayrestown Rd, SOUTHAMPTON, NJ 08088
Local realty services provided by:Better Homes and Gardens Real Estate Capital Area
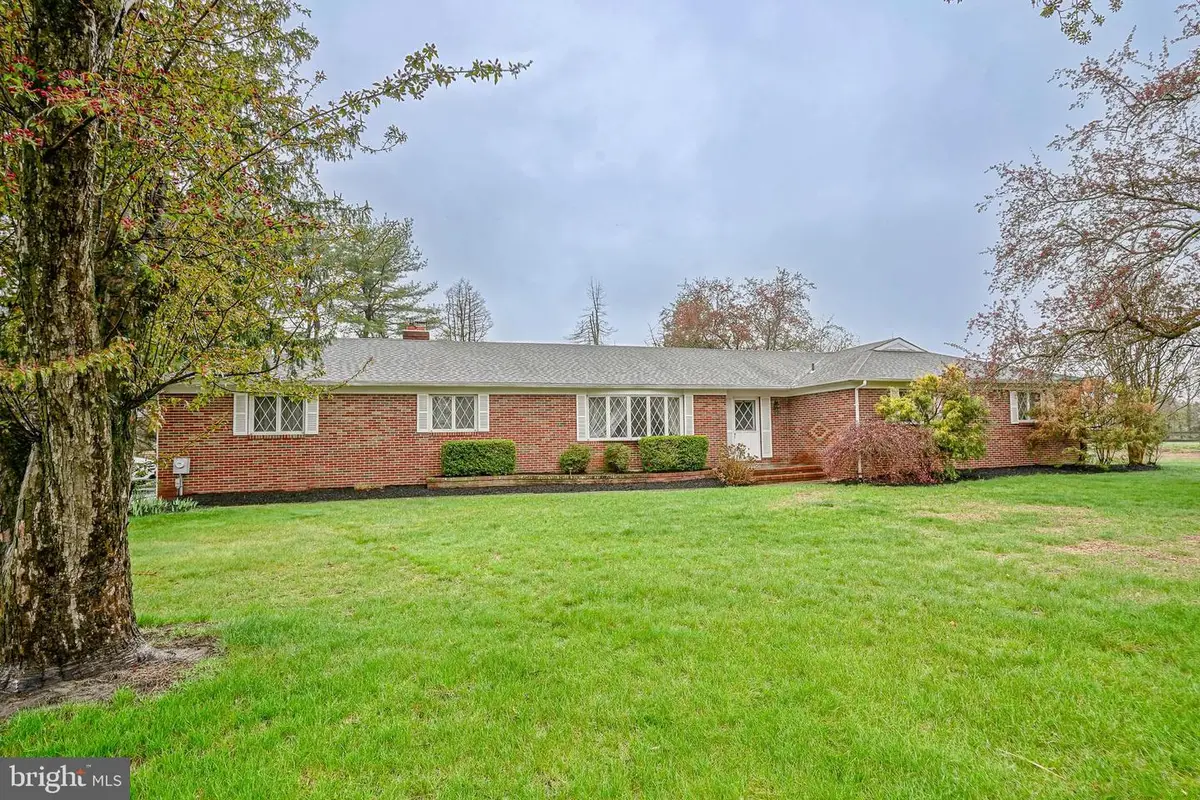
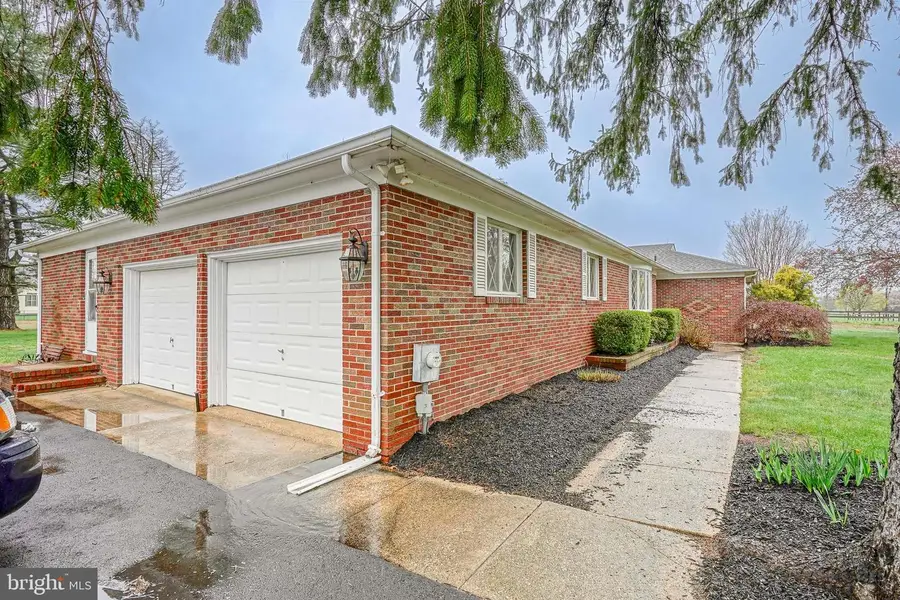
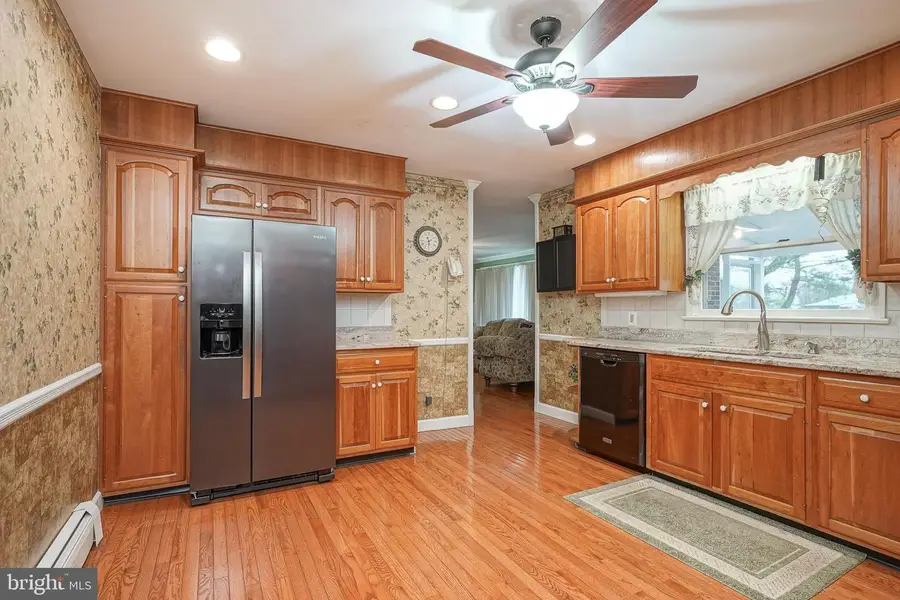
309 Eayrestown Rd,SOUTHAMPTON, NJ 08088
$574,900
- 4 Beds
- 3 Baths
- 2,708 sq. ft.
- Single family
- Active
Listed by:marc petitt
Office:re/max one realty-moorestown
MLS#:NJBL2084476
Source:BRIGHTMLS
Price summary
- Price:$574,900
- Price per sq. ft.:$212.3
About this home
It’s trade-in time for this sprawling solid brick Ranch-style home, perfectly nestled on just over an acre of private land in the desirable Red Lion section of Southampton. Set back from the road, a long winding driveway welcomes you home, leading to a side-entry two-car garage that enhances the property’s curb appeal from every angle. ** New Septic system in the process of being installed ** Step inside through the front foyer and you’ll be greeted by neutral-toned carpeting that flows through the spacious living and dining rooms, creating a warm and inviting atmosphere. The heart of the home is the full kitchen, featuring polished hardwood floors, granite countertops, and a stylish backsplash. Additional kitchen highlights include an electric cook-top, double wall oven, recessed lighting, and upgraded appliances, including a Maytag dishwasher and Whirlpool refrigerator. The hardwood floors continue into the impressive 24’ x 14’ family room, adorned with custom wainscoting and a beautifully built wood hearth with brick surround and a combination stone-and-brick base—a perfect setting for cozy nights in. An updated powder room with hardwood flooring adds a modern touch, and a convenient laundry room with utility sink and maintenance-free vinyl flooring adds everyday practicality. Down the hall, you’ll find four generously sized bedrooms, each with ceiling fans and ample closet space. The updated hall bath includes custom tile flooring, double sinks, and a tub with glass sliders. The primary bedroom suite features its own private bath complete with a stall shower and double sinks. The massive, unfinished basement offers endless potential and includes two sump pumps and a walk-out to the rear yard. Major system upgrades include a brand-new furnace and air conditioner installed in June, a roof approximately five years old, and a well pump replaced just a year ago. Finally, enjoy peace and serenity on the enclosed rear patio, equipped with dual ceiling fans, overlooking your private backyard oasis—ideal for relaxing evenings or weekend entertaining. If privacy and space in a premium location are what you’re after, look no further than this beautiful home in Southampton’s Red Lion community.
Contact an agent
Home facts
- Year built:1962
- Listing Id #:NJBL2084476
- Added:135 day(s) ago
- Updated:August 21, 2025 at 01:52 PM
Rooms and interior
- Bedrooms:4
- Total bathrooms:3
- Full bathrooms:2
- Half bathrooms:1
- Living area:2,708 sq. ft.
Heating and cooling
- Cooling:Ceiling Fan(s), Central A/C
- Heating:Oil
Structure and exterior
- Year built:1962
- Building area:2,708 sq. ft.
- Lot area:1 Acres
Utilities
- Water:Private
- Sewer:Private Septic Tank
Finances and disclosures
- Price:$574,900
- Price per sq. ft.:$212.3
- Tax amount:$9,428 (2024)
New listings near 309 Eayrestown Rd
- Coming Soon
 $485,000Coming Soon3 beds 3 baths
$485,000Coming Soon3 beds 3 baths89 Warwick Way, SOUTHAMPTON, NJ 08088
MLS# NJBL2094642Listed by: JASON MITCHELL REAL ESTATE NEW JERSEY, LLC - Coming Soon
 $310,000Coming Soon2 beds 1 baths
$310,000Coming Soon2 beds 1 baths39 Sheffield Pl, SOUTHAMPTON, NJ 08088
MLS# NJBL2094524Listed by: ALLOWAY ASSOCIATES INC - Open Sat, 1 to 3pmNew
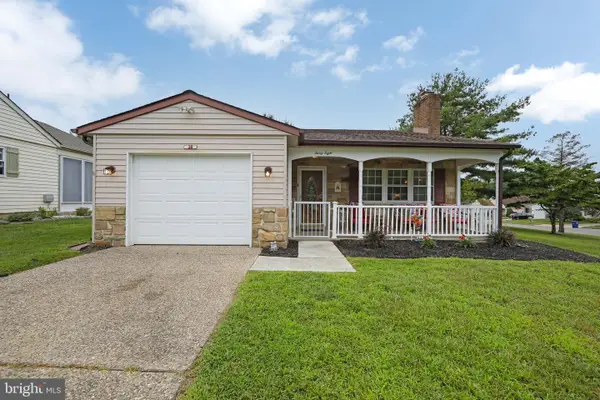 $319,000Active2 beds 2 baths1,590 sq. ft.
$319,000Active2 beds 2 baths1,590 sq. ft.38 Gramercy Pl, SOUTHAMPTON, NJ 08088
MLS# NJBL2094606Listed by: BHHS FOX & ROACH-MARLTON - New
 $550,000Active3 beds 3 baths1,824 sq. ft.
$550,000Active3 beds 3 baths1,824 sq. ft.209 Village Ln, SOUTHAMPTON, NJ 08088
MLS# NJBL2094380Listed by: RE/MAX PREFERRED - MEDFORD - Open Sat, 12 to 2pmNew
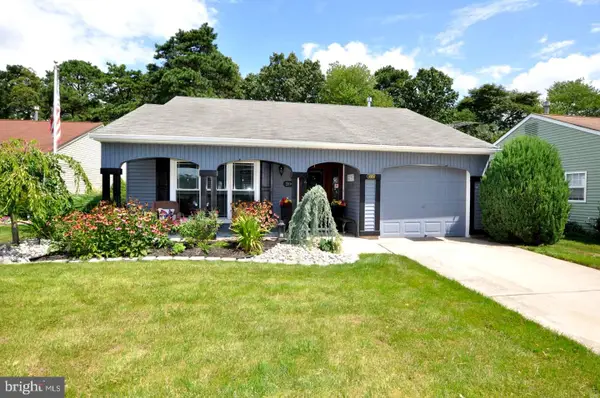 $429,500Active2 beds 2 baths1,714 sq. ft.
$429,500Active2 beds 2 baths1,714 sq. ft.20 Buxton Ct, SOUTHAMPTON, NJ 08088
MLS# NJBL2094008Listed by: KELLER WILLIAMS REALTY - MEDFORD - Open Sun, 1 to 3pmNew
 $979,000Active5 beds 4 baths4,970 sq. ft.
$979,000Active5 beds 4 baths4,970 sq. ft.400 New Rd, SOUTHAMPTON, NJ 08088
MLS# NJBL2092250Listed by: WEICHERT REALTORS-MEDFORD  $239,000Active2 beds 1 baths921 sq. ft.
$239,000Active2 beds 1 baths921 sq. ft.27 Chelsea Pl, SOUTHAMPTON, NJ 08088
MLS# NJBL2093968Listed by: HOUSEMART REALTY, LLC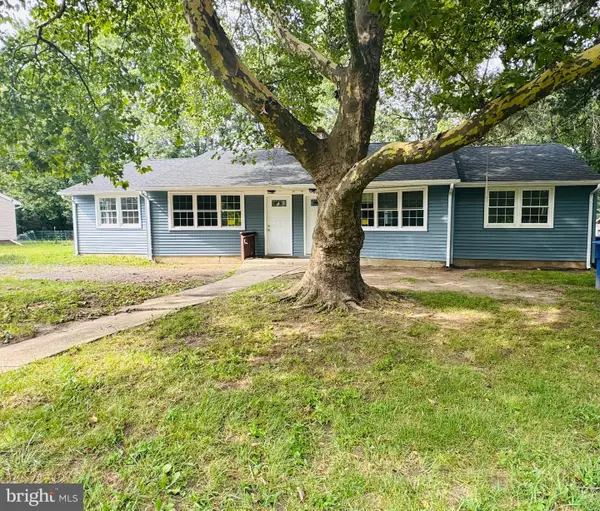 $399,900Active2 beds 1 baths690 sq. ft.
$399,900Active2 beds 1 baths690 sq. ft.912 Pembrown Rd, PEMBERTON, NJ 08068
MLS# NJBL2093948Listed by: EXP REALTY, LLC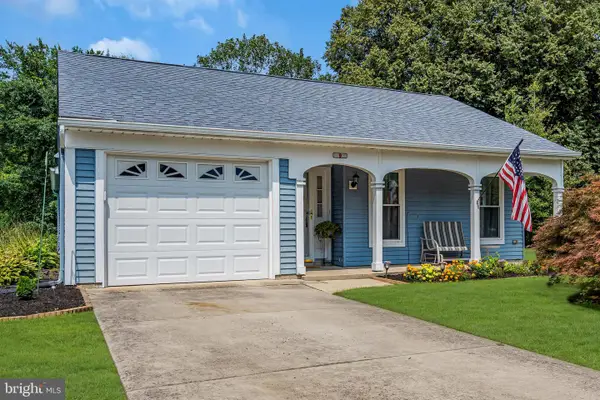 $349,990Active2 beds 2 baths1,517 sq. ft.
$349,990Active2 beds 2 baths1,517 sq. ft.9 Maidstone Pl, SOUTHAMPTON, NJ 08088
MLS# NJBL2093932Listed by: KELLER WILLIAMS SHORE PROPERTIES $350,000Active2 beds 2 baths1,283 sq. ft.
$350,000Active2 beds 2 baths1,283 sq. ft.7 Picardy Pl, SOUTHAMPTON, NJ 08088
MLS# NJBL2093620Listed by: KELLER WILLIAMS - MAIN STREET
