5 Hamilton Ct, SOUTHAMPTON, NJ 08088
Local realty services provided by:Better Homes and Gardens Real Estate Capital Area
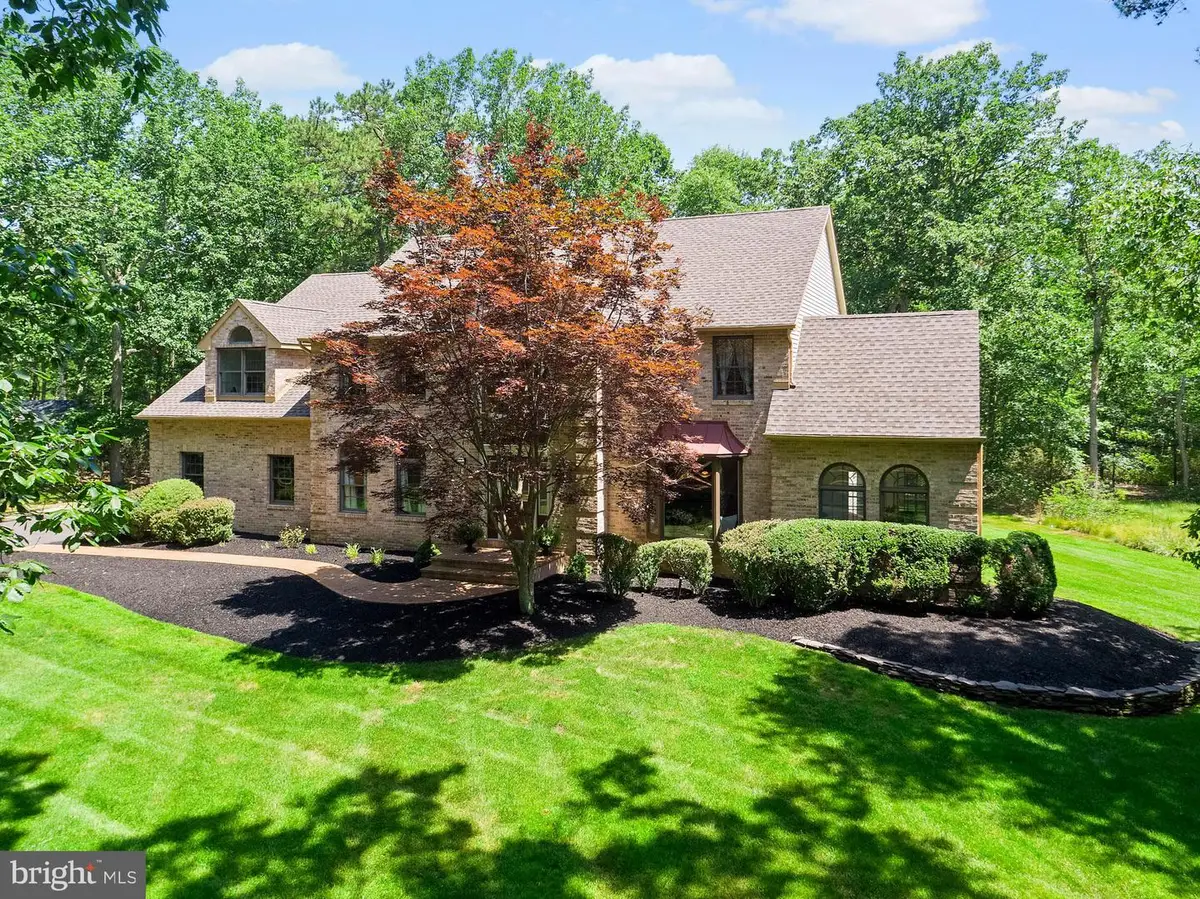


Listed by:helen goodson
Office:bhhs fox & roach-medford
MLS#:NJBL2090042
Source:BRIGHTMLS
Price summary
- Price:$965,000
- Price per sq. ft.:$247.25
About this home
Welcome to your dream home nestled in a serene cul-de-sac. Surrounded by 4 acres of lush woodlands on the largest plot of land in the highly desirable Eaglesmere development. This beautifully maintained Travarelli-built residence offers the perfect blend of comfort and privacy. As you enter through the light-filled foyer, you're greeted by a dramatic sweeping staircase and double-height ceilings. Freshly painted with meticulous attention to detail, this home radiates quality and pride of ownership. To the left, a spacious living room offers flexible use as a home office, library, or playroom. To the right, the formal dining room features a picture window with views of the landscaped front yard, ideal for hosting family and friends. From here, double glass doors lead to a tranquil conservatory, perfect for morning coffee or quiet reading. The expansive family room is a true showstopper, featuring soaring ceilings, walls of sunlit windows, and a magnificent floor-to-ceiling stone fireplace that serves as a dramatic focal point. Seamlessly open to the beautifully remodeled kitchen, this impressive space is ideal for effortless entertaining and everyday living. Step outside onto the oversized composite deck, perfect for lounging, dining al fresco, or enjoying the peaceful wooded views. The eat-in kitchen is a chef's delight, boasting high-end Thermador and Zephyr stainless steel appliances, beautiful Italian tile flooring, butler’s pantry and an abundance of natural light. The first-floor primary suite offers ultimate convenience and comfort, featuring a completely renovated en-suite bathroom with plantation shutters and a spacious walk-in closet. A remodeled powder room and laundry room complete the first level. Upstairs, you'll find four generously sized bedrooms, including a versatile bonus room that could serve as a den, office, game room, or be transformed into a second primary suite. The walk-in closet is the full length of the room and has the potential to add an en-suite bathroom. The beautifully updated hall bathroom adds modern style. The expansive basement, with extra-high ceilings and walk-out Bilco doors, offers incredible potential for future finishing - thanks to an additional course of block added during construction. The long private driveway provides ample parking, and the attached two-car garage includes a panel for a whole-house generator. This home truly offers the best of both worlds - peaceful seclusion and accessibility to major routes into Philadelphia and only 45 minutes to the Jersey Shore! Don’t miss the opportunity to make this exceptional property your forever home.
Contact an agent
Home facts
- Year built:1996
- Listing Id #:NJBL2090042
- Added:56 day(s) ago
- Updated:August 20, 2025 at 01:46 PM
Rooms and interior
- Bedrooms:5
- Total bathrooms:3
- Full bathrooms:2
- Half bathrooms:1
- Living area:3,903 sq. ft.
Heating and cooling
- Cooling:Central A/C
- Heating:Forced Air, Natural Gas
Structure and exterior
- Year built:1996
- Building area:3,903 sq. ft.
- Lot area:4.06 Acres
Schools
- High school:SENECA H.S.
- Middle school:SOUTHAMPTON TOWNSHIP SCHOOL NO 3
- Elementary school:SOUTHAMPTON TOWNSHIP SCHOOL NO 1
Utilities
- Water:Well
- Sewer:On Site Septic
Finances and disclosures
- Price:$965,000
- Price per sq. ft.:$247.25
- Tax amount:$14,020 (2024)
New listings near 5 Hamilton Ct
- Coming Soon
 $310,000Coming Soon2 beds 1 baths
$310,000Coming Soon2 beds 1 baths39 Sheffield Pl, SOUTHAMPTON, NJ 08088
MLS# NJBL2094524Listed by: ALLOWAY ASSOCIATES INC - New
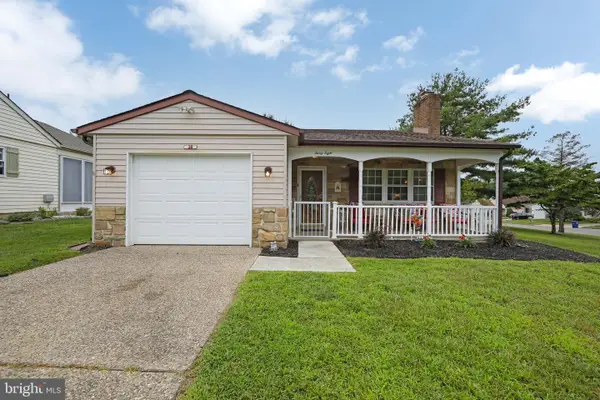 $319,000Active2 beds 2 baths1,590 sq. ft.
$319,000Active2 beds 2 baths1,590 sq. ft.38 Gramercy Pl, SOUTHAMPTON, NJ 08088
MLS# NJBL2094606Listed by: BHHS FOX & ROACH-MARLTON - New
 $550,000Active3 beds 3 baths1,824 sq. ft.
$550,000Active3 beds 3 baths1,824 sq. ft.209 Village Ln, SOUTHAMPTON, NJ 08088
MLS# NJBL2094380Listed by: RE/MAX PREFERRED - MEDFORD - Open Sat, 12 to 2pmNew
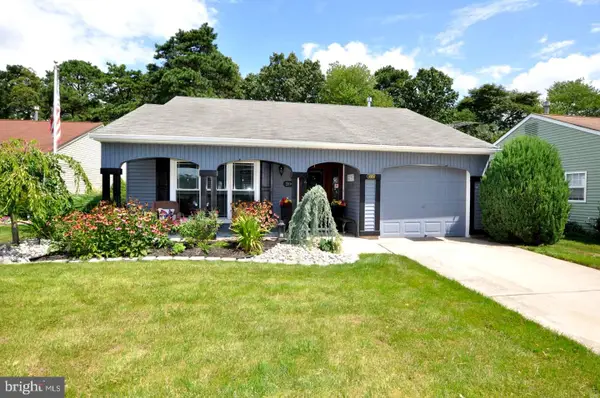 $429,500Active2 beds 2 baths1,714 sq. ft.
$429,500Active2 beds 2 baths1,714 sq. ft.20 Buxton Ct, SOUTHAMPTON, NJ 08088
MLS# NJBL2094008Listed by: KELLER WILLIAMS REALTY - MEDFORD  $979,000Pending5 beds 4 baths4,970 sq. ft.
$979,000Pending5 beds 4 baths4,970 sq. ft.400 New Rd, SOUTHAMPTON, NJ 08088
MLS# NJBL2092250Listed by: WEICHERT REALTORS-MEDFORD- New
 $239,000Active2 beds 1 baths921 sq. ft.
$239,000Active2 beds 1 baths921 sq. ft.27 Chelsea Pl, SOUTHAMPTON, NJ 08088
MLS# NJBL2093968Listed by: HOUSEMART REALTY, LLC 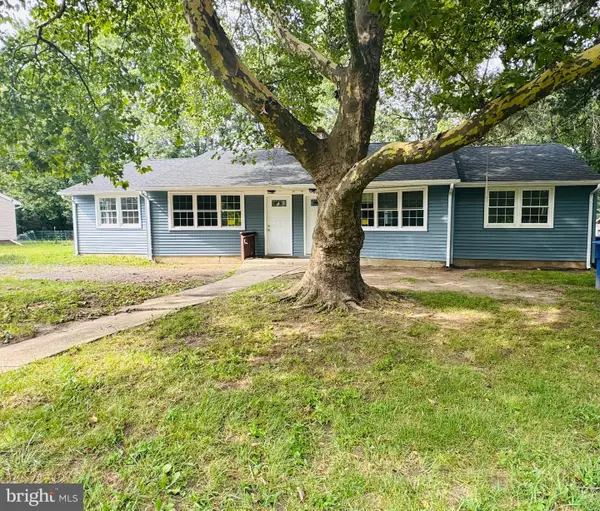 $399,900Active2 beds 1 baths690 sq. ft.
$399,900Active2 beds 1 baths690 sq. ft.912 Pembrown Rd, PEMBERTON, NJ 08068
MLS# NJBL2093948Listed by: EXP REALTY, LLC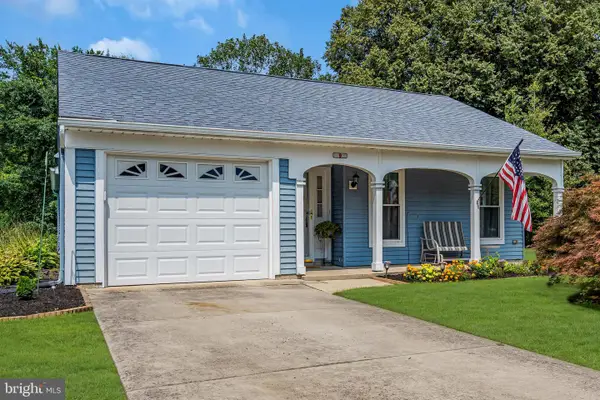 $349,990Active2 beds 2 baths1,517 sq. ft.
$349,990Active2 beds 2 baths1,517 sq. ft.9 Maidstone Pl, SOUTHAMPTON, NJ 08088
MLS# NJBL2093932Listed by: KELLER WILLIAMS SHORE PROPERTIES $350,000Active2 beds 2 baths1,283 sq. ft.
$350,000Active2 beds 2 baths1,283 sq. ft.7 Picardy Pl, SOUTHAMPTON, NJ 08088
MLS# NJBL2093620Listed by: KELLER WILLIAMS - MAIN STREET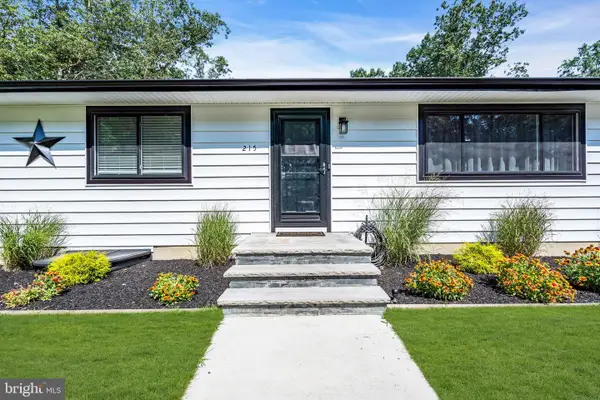 $529,000Active4 beds 2 baths1,300 sq. ft.
$529,000Active4 beds 2 baths1,300 sq. ft.215 Avenue Rd, SOUTHAMPTON, NJ 08088
MLS# NJBL2093466Listed by: CENTURY 21 RAUH & JOHNS
