51 Fox Hill Dr, SOUTHAMPTON, NJ 08088
Local realty services provided by:Better Homes and Gardens Real Estate Murphy & Co.
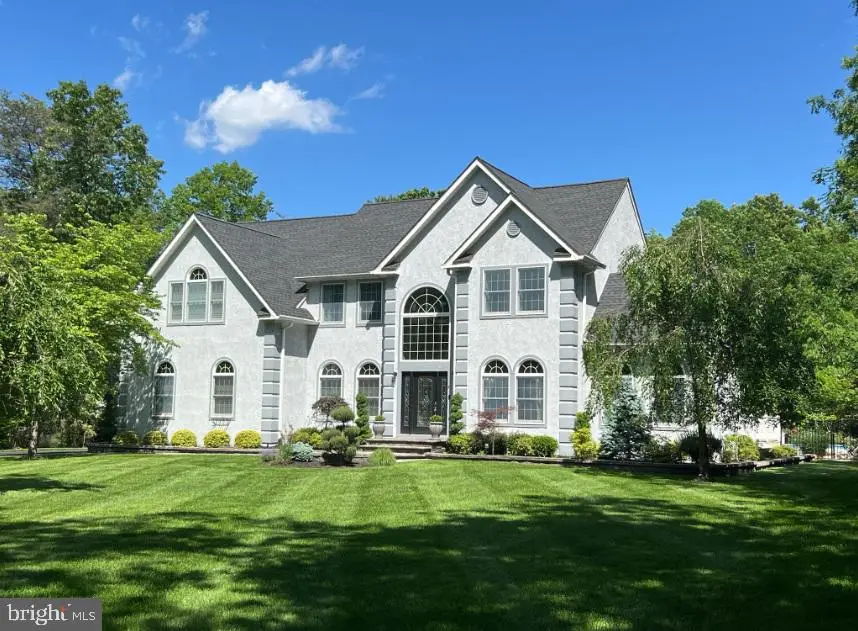
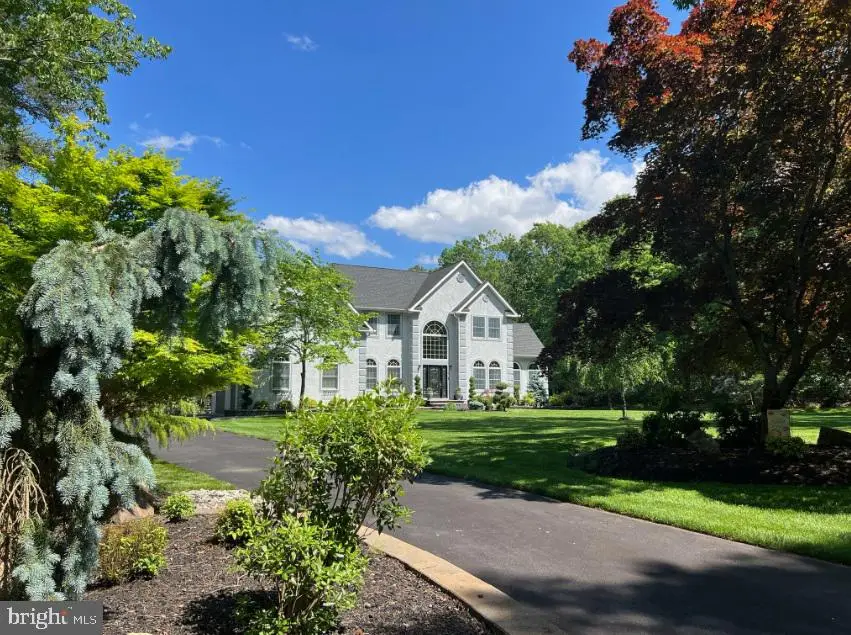
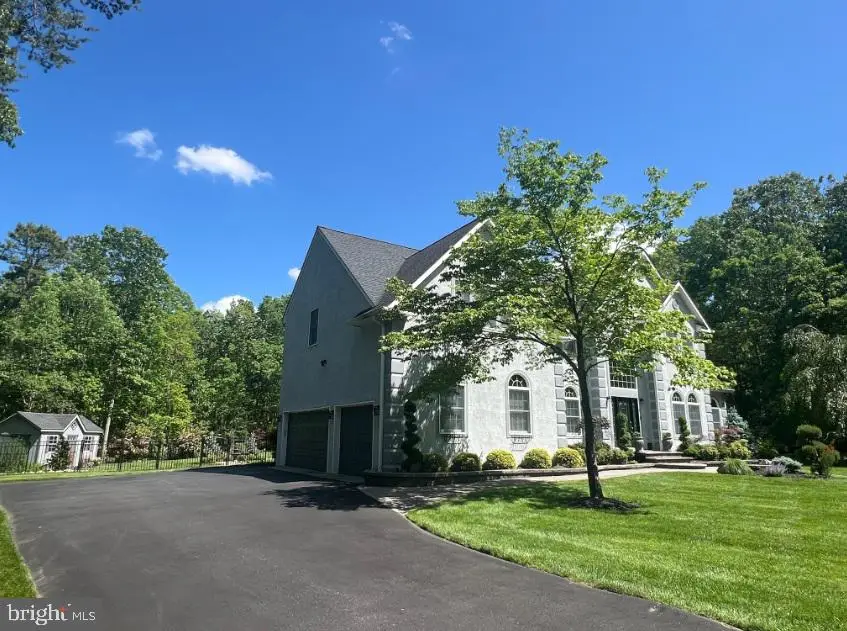
51 Fox Hill Dr,SOUTHAMPTON, NJ 08088
$949,900
- 4 Beds
- 4 Baths
- 3,243 sq. ft.
- Single family
- Pending
Listed by:rochelle yanchyshyn
Office:innovate realty
MLS#:NJBL2087416
Source:BRIGHTMLS
Price summary
- Price:$949,900
- Price per sq. ft.:$292.91
About this home
Welcome to a truly breathtaking executive-style home that seamlessly combines luxury, elegance, and functionality located in highly sought after Eagles Mere. From the moment you arrive, you’ll be captivated by the meticulous attention to detail that defines every inch of this property. The freshly reimagined landscaping creates a park-like setting, guiding you toward the impressive three-car garage.
Step inside to a grand two-story foyer bathed in natural light, setting the tone for the sophistication that awaits. At the front, a formal living room offers a refined space for gathering, while a beautifully appointed home office, tucked away for privacy, features exquisite custom millwork and dual French doors that provide stunning views of both the front and back grounds.
The dining room is designed for effortless entertaining, seamlessly leading into a gourmet kitchen that has been elegantly remodeled to perfection. Here, you'll find 42-inch cream cabinetry, intricate moldings, sleek granite countertops, and top-of-the-line Bosch appliances, including an induction cooktop and built-in wine refrigerator. Thoughtfully placed accent windows frame picturesque views of the backyard.
Beyond the kitchen, an inviting family room awaits with soaring vaulted ceilings, a dramatic overlook, and a cozy fireplace—perfect for relaxed evenings.
Upstairs, four generously sized bedrooms and 3.5 baths provide ample space for comfort and retreat. The luxurious primary suite features a sitting area, vaulted ceiling, expansive walk-in closet, and a spa-like contemporary bath complete with above-counter vessel sinks, a free-standing soaking tub, and even a heated towel bar. Two of the remaining bedrooms function as junior suites, ensuring privacy and convenience.
For those who crave even more room, the finished basement delivers endless possibilities. Whether used as a family lounge, workout area, creative studio, or gaming haven, this space is thoughtfully designed to accommodate every need. A dedicated workshop and additional storage areas round out the lower level.
Now, let's step outside to your private oasis. A sprawling deck, complete with a jacuzzi area, extends to a stunning Saltwater pool framed by stamped concrete and a slate patio with a custom-built firepit. The lush grounds feature an extraordinary selection of flora, creating a tranquil retreat designed for ultimate privacy, beauty, and relaxation.
A home of this caliber, with its perfect blend of sophistication, comfort, and nature’s serenity, is truly one of a kind. Don't miss the opportunity to make it yours!
Contact an agent
Home facts
- Year built:1990
- Listing Id #:NJBL2087416
- Added:91 day(s) ago
- Updated:August 21, 2025 at 07:26 AM
Rooms and interior
- Bedrooms:4
- Total bathrooms:4
- Full bathrooms:3
- Half bathrooms:1
- Living area:3,243 sq. ft.
Heating and cooling
- Cooling:Central A/C
- Heating:Forced Air, Natural Gas
Structure and exterior
- Roof:Shingle
- Year built:1990
- Building area:3,243 sq. ft.
- Lot area:1.05 Acres
Utilities
- Water:Well
- Sewer:On Site Septic
Finances and disclosures
- Price:$949,900
- Price per sq. ft.:$292.91
- Tax amount:$12,836 (2019)
New listings near 51 Fox Hill Dr
- Coming Soon
 $485,000Coming Soon3 beds 3 baths
$485,000Coming Soon3 beds 3 baths89 Warwick Way, SOUTHAMPTON, NJ 08088
MLS# NJBL2094642Listed by: JASON MITCHELL REAL ESTATE NEW JERSEY, LLC - Coming Soon
 $310,000Coming Soon2 beds 1 baths
$310,000Coming Soon2 beds 1 baths39 Sheffield Pl, SOUTHAMPTON, NJ 08088
MLS# NJBL2094524Listed by: ALLOWAY ASSOCIATES INC - Open Sat, 1 to 3pmNew
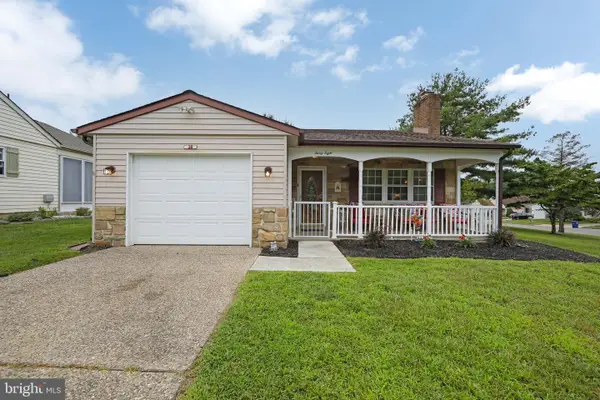 $319,000Active2 beds 2 baths1,590 sq. ft.
$319,000Active2 beds 2 baths1,590 sq. ft.38 Gramercy Pl, SOUTHAMPTON, NJ 08088
MLS# NJBL2094606Listed by: BHHS FOX & ROACH-MARLTON - New
 $550,000Active3 beds 3 baths1,824 sq. ft.
$550,000Active3 beds 3 baths1,824 sq. ft.209 Village Ln, SOUTHAMPTON, NJ 08088
MLS# NJBL2094380Listed by: RE/MAX PREFERRED - MEDFORD - Open Sat, 12 to 2pmNew
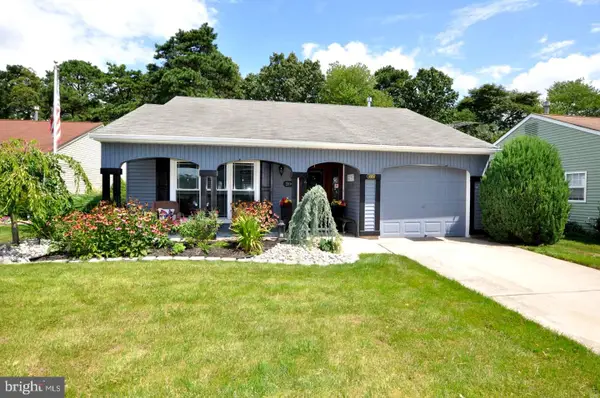 $429,500Active2 beds 2 baths1,714 sq. ft.
$429,500Active2 beds 2 baths1,714 sq. ft.20 Buxton Ct, SOUTHAMPTON, NJ 08088
MLS# NJBL2094008Listed by: KELLER WILLIAMS REALTY - MEDFORD - Open Sun, 1 to 3pmNew
 $979,000Active5 beds 4 baths4,970 sq. ft.
$979,000Active5 beds 4 baths4,970 sq. ft.400 New Rd, SOUTHAMPTON, NJ 08088
MLS# NJBL2092250Listed by: WEICHERT REALTORS-MEDFORD  $239,000Active2 beds 1 baths921 sq. ft.
$239,000Active2 beds 1 baths921 sq. ft.27 Chelsea Pl, SOUTHAMPTON, NJ 08088
MLS# NJBL2093968Listed by: HOUSEMART REALTY, LLC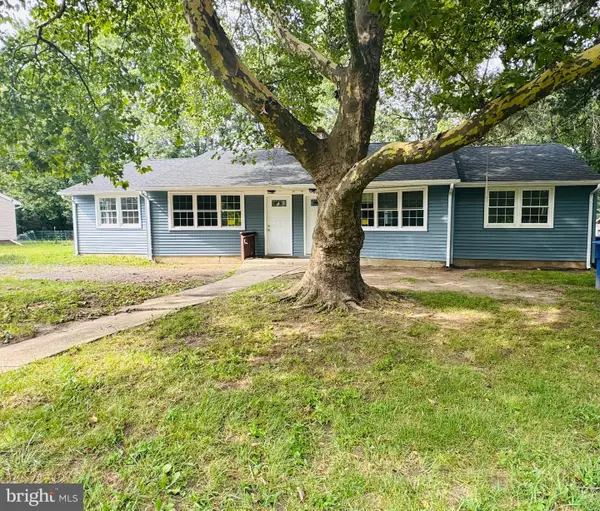 $399,900Active2 beds 1 baths690 sq. ft.
$399,900Active2 beds 1 baths690 sq. ft.912 Pembrown Rd, PEMBERTON, NJ 08068
MLS# NJBL2093948Listed by: EXP REALTY, LLC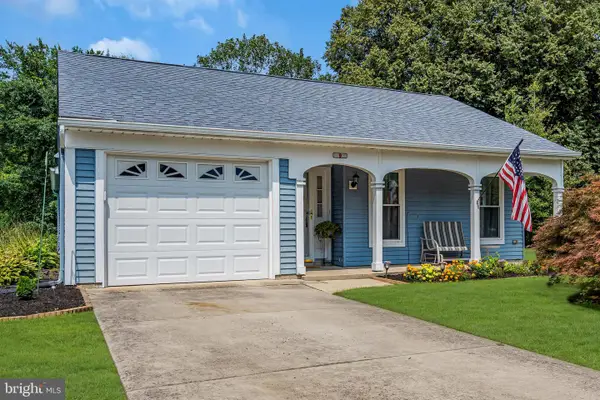 $349,990Active2 beds 2 baths1,517 sq. ft.
$349,990Active2 beds 2 baths1,517 sq. ft.9 Maidstone Pl, SOUTHAMPTON, NJ 08088
MLS# NJBL2093932Listed by: KELLER WILLIAMS SHORE PROPERTIES $350,000Active2 beds 2 baths1,283 sq. ft.
$350,000Active2 beds 2 baths1,283 sq. ft.7 Picardy Pl, SOUTHAMPTON, NJ 08088
MLS# NJBL2093620Listed by: KELLER WILLIAMS - MAIN STREET
