212 Sandy Ridge Mt Airy Rd, Stockton, NJ 08559
Local realty services provided by:Better Homes and Gardens Real Estate Community Realty
212 Sandy Ridge Mt Airy Rd,Stockton, NJ 08559
$1,495,000
- 4 Beds
- 4 Baths
- - sq. ft.
- Single family
- Active
Listed by:cynthia a shoemaker-zerrer
Office:callaway henderson sotheby's int'l-lambertville
MLS#:NJHT2004148
Source:BRIGHTMLS
Price summary
- Price:$1,495,000
About this home
Tucked just outside Lambertville, this one-of-a-kind home rests on 16+ serene acres along the Alexauken Creek. From the moment you turn onto the long, tree-lined drive that culminates at a circle, the outside world begins to fade. Built in 1990, the house is incredibly spacious spanning three finished levels, but it’s the way the space feels that makes it so special! Light pours in through clerestory windows. A massive stone cozy wood burning fireplace anchors the main living area, where rooms flow easily into one another and out onto decks both covered and open. The stunning gourmet kitchen was completely overhauled in 2023 and now features eye-catching contrasting cabinetry, a stylish backsplash, an elegant coffee station and a huge center island topped with beautiful quartz. All of the oak hardwood floors have been refinished to perfection throughout the home, also featuring striking curved slatted wood wall paneling and exposed stone walls. Upstairs, the primary bedroom includes a bathroom with radiant heated flooring that feels like it belongs at a spa and a private terrace. Relax in the jetted tub with panoramic views of the surrounding landscape. Three more bedrooms offer space to work, play, and rest, sharing a full bathroom. Up a flight, the roof deck will be a favorite spot for stargazing while downstairs, in the finished basement, there’s room to stretch out and relax along with a wet bar, sauna, full bathroom. and wood burning stove to take off the chill.. Plenty of storage and even a place for a workshop complete this level. The two-car garage connects directly to the house, and a separate outbuilding/garage offers space for 4 cars, projects, collections, or creative work. The property offers several trails that lead to the Alexauken Creek. Plenty of space for a pool and with 16+ acres, you can take advantage of farm assessment if you choose. This was formerly farm assessed via woodland management. If your search includes the kind of home that comes with your very own private outdoor sanctuary, you’ve just found it!
Contact an agent
Home facts
- Year built:1990
- Listing ID #:NJHT2004148
- Added:48 day(s) ago
- Updated:September 30, 2025 at 01:59 PM
Rooms and interior
- Bedrooms:4
- Total bathrooms:4
- Full bathrooms:3
- Half bathrooms:1
Heating and cooling
- Cooling:Central A/C, Ductless/Mini-Split
- Heating:90% Forced Air, Oil, Radiant
Structure and exterior
- Roof:Asphalt
- Year built:1990
- Lot area:16.1 Acres
Schools
- High school:HUNTERDON CENTRAL H.S.
Utilities
- Water:Well
Finances and disclosures
- Price:$1,495,000
- Tax amount:$24,966 (2024)
New listings near 212 Sandy Ridge Mt Airy Rd
- New
 $749,000Active-- beds -- baths
$749,000Active-- beds -- baths9 Mill St, STOCKTON, NJ 08559
MLS# NJHT2004210Listed by: CALLAWAY HENDERSON SOTHEBY'S INT'L-LAMBERTVILLE - New
 $729,900Active3 beds 2 baths1,722 sq. ft.
$729,900Active3 beds 2 baths1,722 sq. ft.75 Pine Hill Rd, STOCKTON, NJ 08559
MLS# NJHT2004268Listed by: CORCORAN SAWYER SMITH 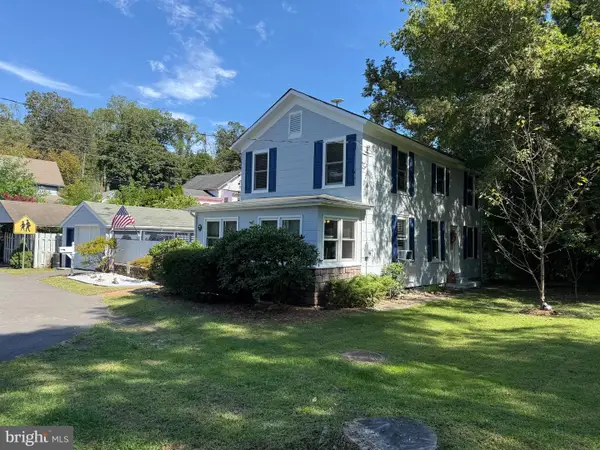 $470,000Active3 beds 2 baths1,700 sq. ft.
$470,000Active3 beds 2 baths1,700 sq. ft.7 S Railroad Ave, STOCKTON, NJ 08559
MLS# NJHT2004234Listed by: WEICHERT REALTORS - PRINCETON $1,250,000Active4 beds -- baths3,000 sq. ft.
$1,250,000Active4 beds -- baths3,000 sq. ft.2200 Daniel Bray Hwy, STOCKTON, NJ 08559
MLS# NJHT2004216Listed by: BHHS FOX & ROACH - PRINCETON- Open Sun, 1 to 3pm
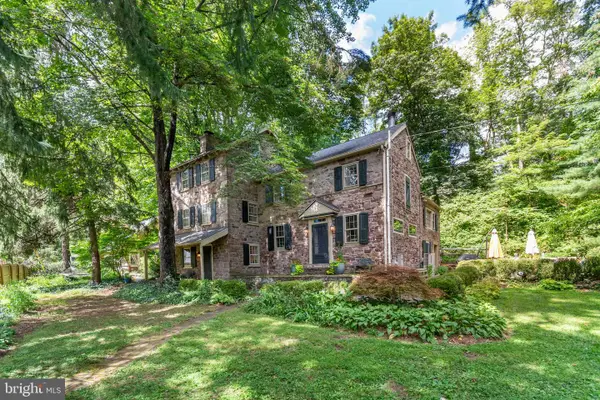 $1,195,000Active3 beds 3 baths
$1,195,000Active3 beds 3 baths2 Old Prallsville Rd, STOCKTON, NJ 08559
MLS# NJHT2004182Listed by: CALLAWAY HENDERSON SOTHEBY'S INT'L-LAMBERTVILLE 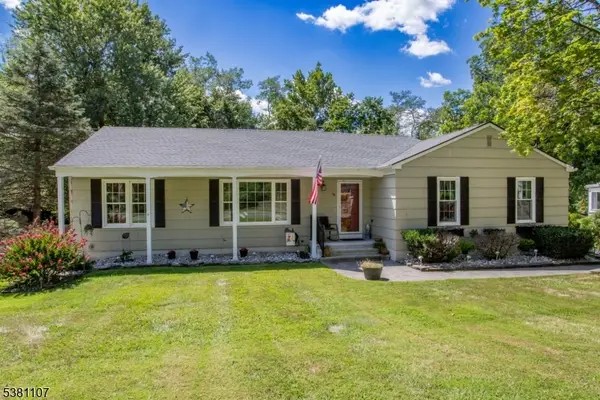 $639,000Active4 beds 2 baths2,033 sq. ft.
$639,000Active4 beds 2 baths2,033 sq. ft.36 S Main St, Stockton Boro, NJ 08559
MLS# 3983737Listed by: RIVER VALLEY REALTY LLC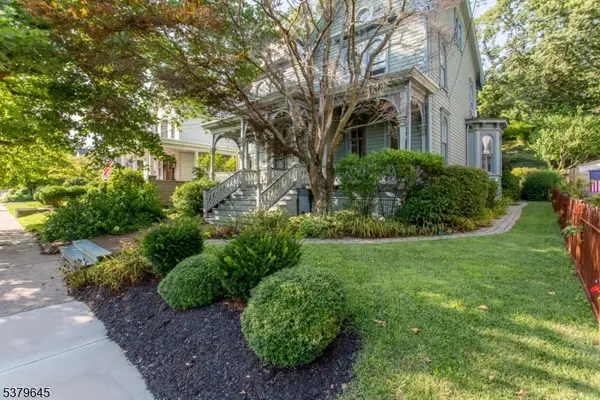 $479,000Active3 beds 2 baths
$479,000Active3 beds 2 baths13 S Main St, Stockton Boro, NJ 08559
MLS# 3982265Listed by: RIVER VALLEY REALTY LLC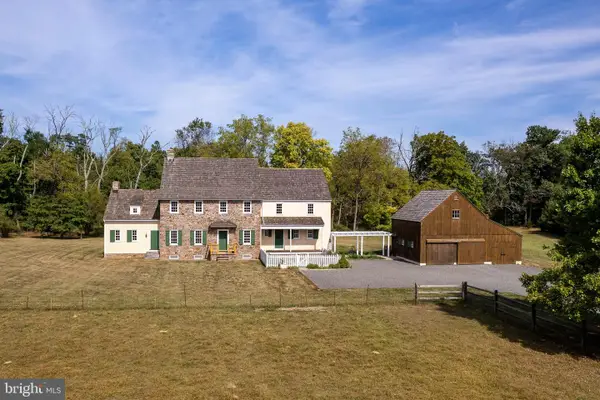 $1,750,000Active4 beds 7 baths
$1,750,000Active4 beds 7 baths348 Rosemont Ringoes Rd, STOCKTON, NJ 08559
MLS# NJHT2004116Listed by: CALLAWAY HENDERSON SOTHEBY'S INT'L-LAMBERTVILLE $825,000Pending3 beds 2 baths1,893 sq. ft.
$825,000Pending3 beds 2 baths1,893 sq. ft.13 Reading Rd, STOCKTON, NJ 08559
MLS# NJHT2004060Listed by: CORCORAN SAWYER SMITH
